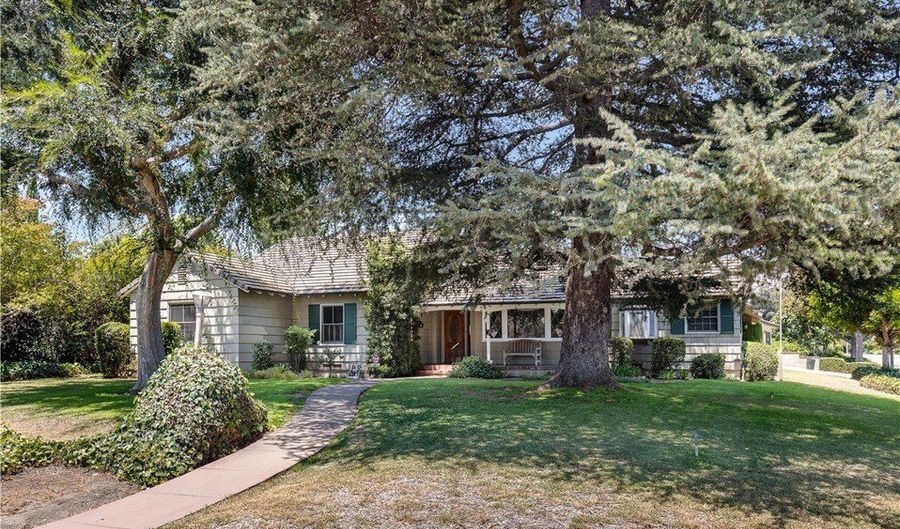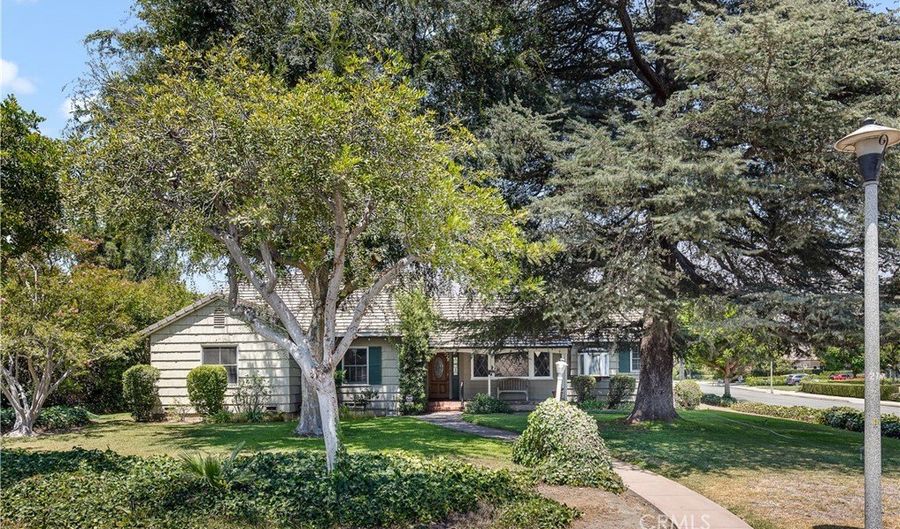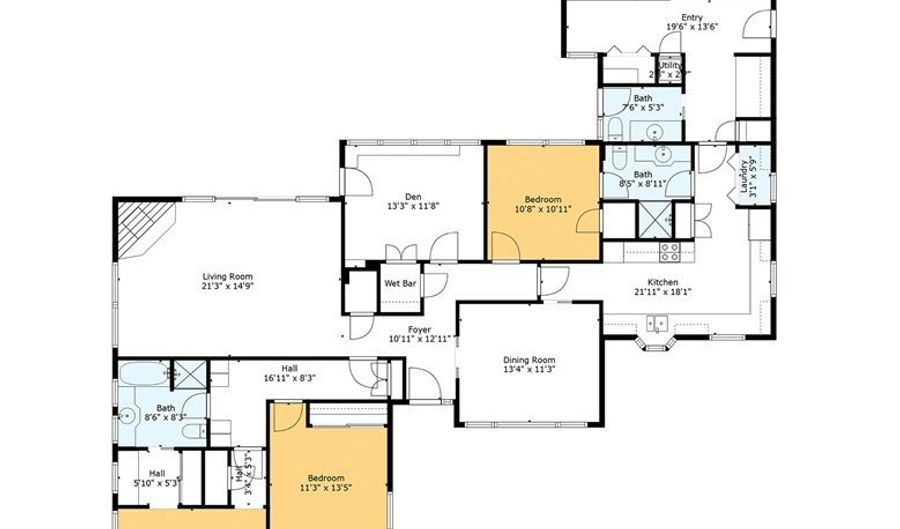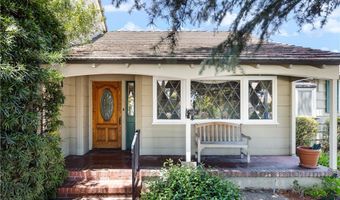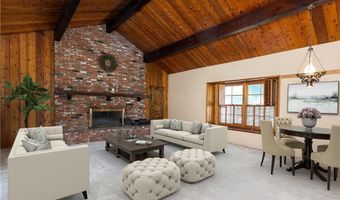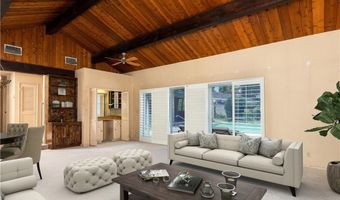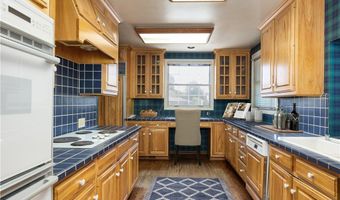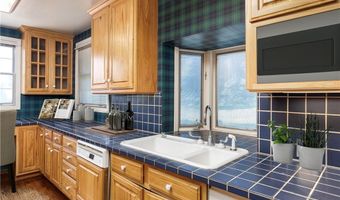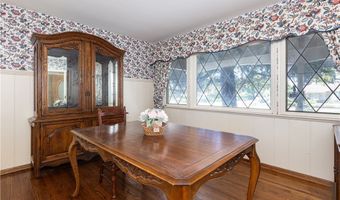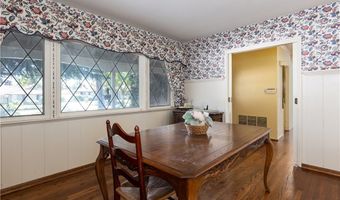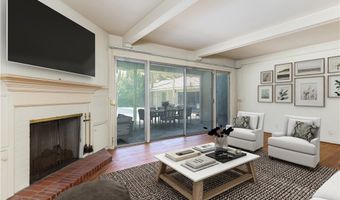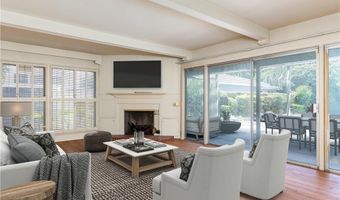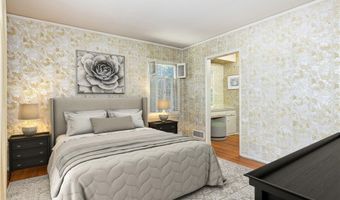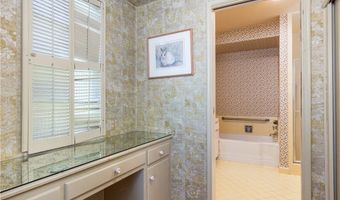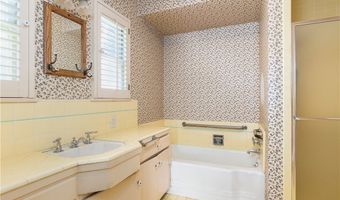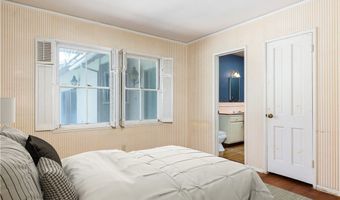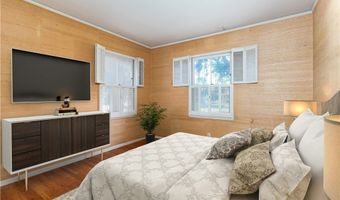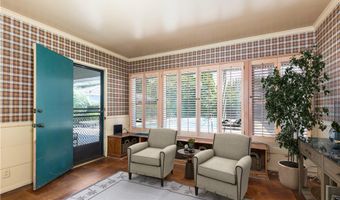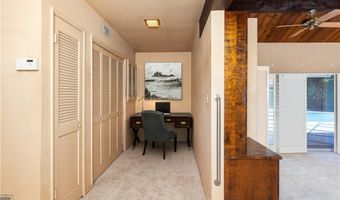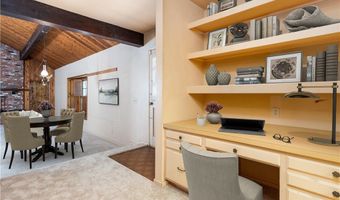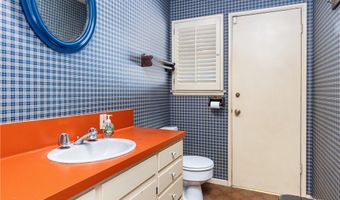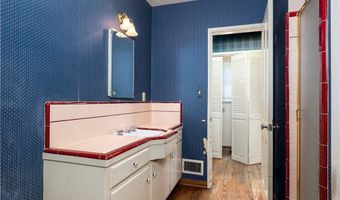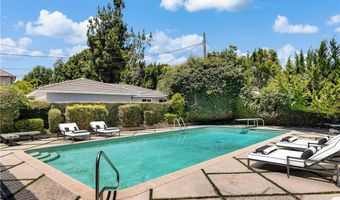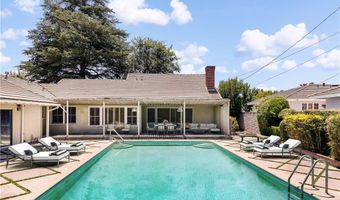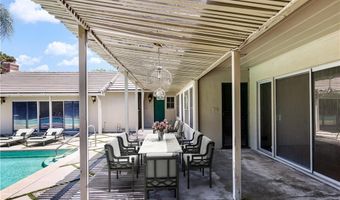1101 Paloma Dr Arcadia, CA 91007
Snapshot
Description
Highly desirable SINGLE level home in the prestigious Lower Rancho area of Arcadia, location, location!!! First time on the market in 50 years. South Facing 13,760 square foot corner lot, 3 Bedrooms 3 baths plus a den/office w/adjoining bar could be 4th bedroom, 2 Car attached garage w/stone driveway. Spacious family room with vaulted wood beam ceilings, fireplace and glass doors leading to the pool, built in book cases and wet bar. Formal dining room with wood floors. Oversized living room with fireplace and sliding glass doors leading to the pool. Primary bedroom with makeup desk and adjoining bath. Kitchen w/tile counters, oak cabinets, wood floors, built in refrigerator. Lush back yard with oversized sparkling pool and extra large patio cover. Tile roof, central air, Laundry room in kitchen, There is no furniture in the home, photos are virtual staging
More Details
Features
History
| Date | Event | Price | $/Sqft | Source |
|---|---|---|---|---|
| Listed For Sale | $2,088,000 | $762 | RBD Real Estate Services, INC. |
Nearby Schools
Elementary School Hugo Reid Elementary | 0.4 miles away | KG - 05 | |
Elementary School Holly Avenue Elementary | 1.6 miles away | KG - 05 | |
High School Arcadia High | 1.7 miles away | 09 - 12 |
