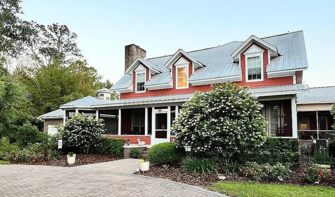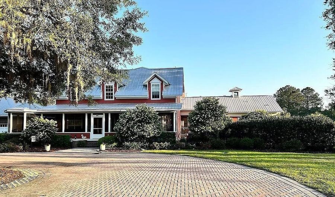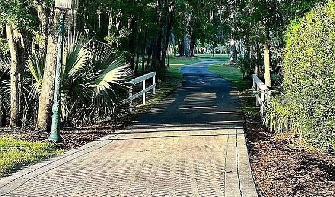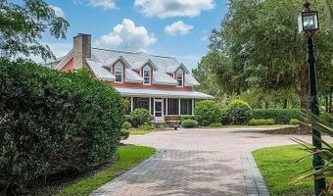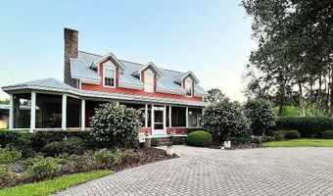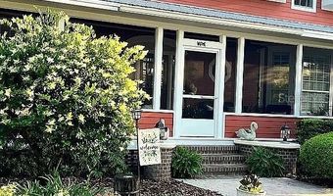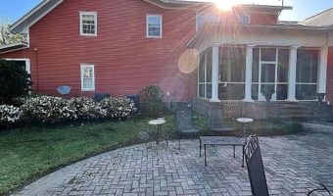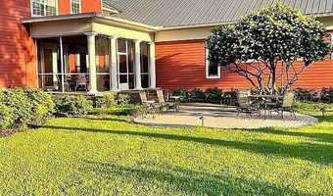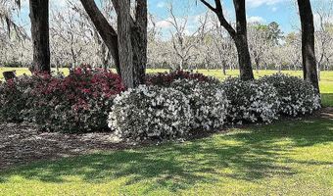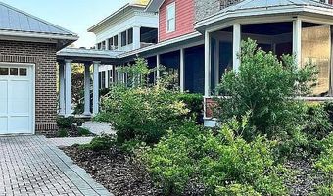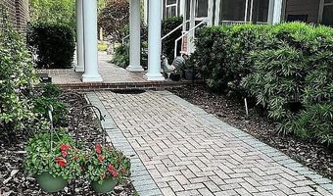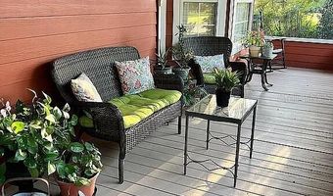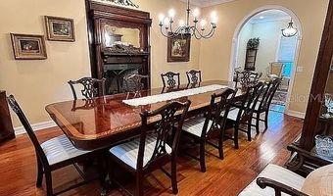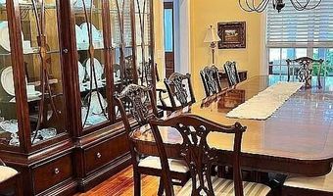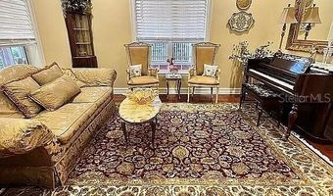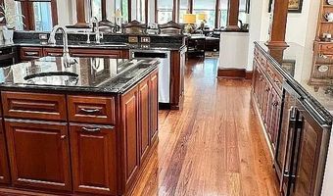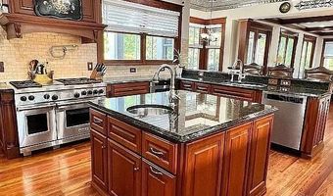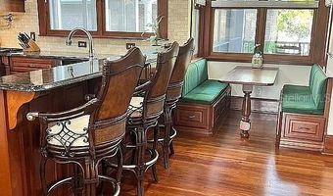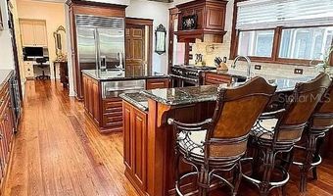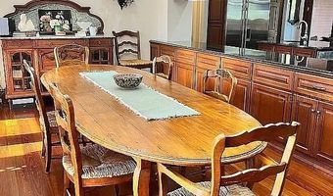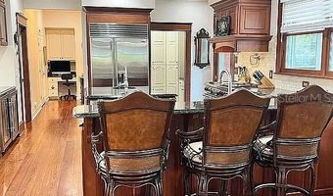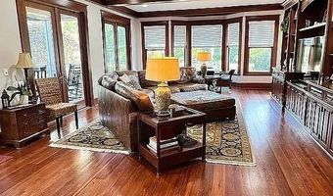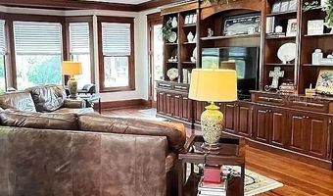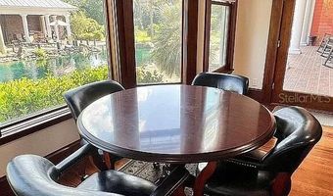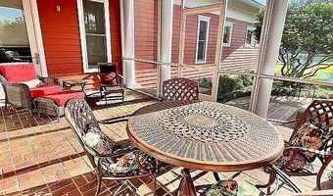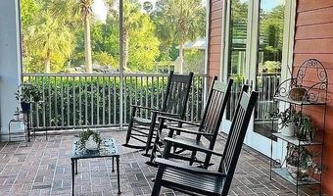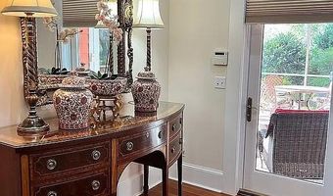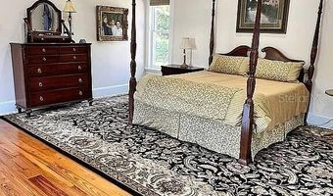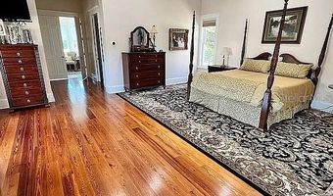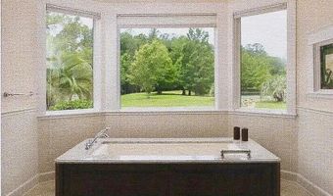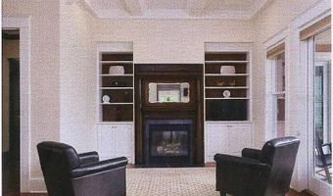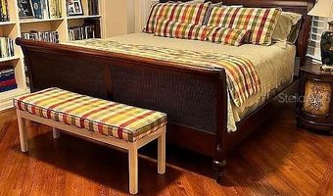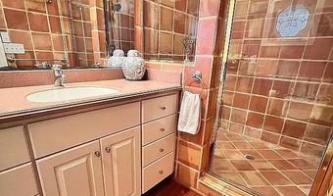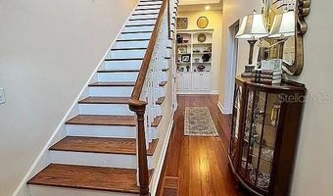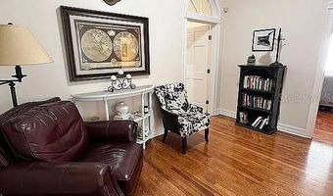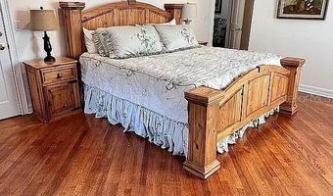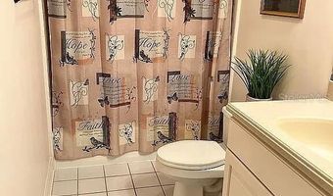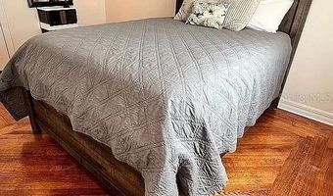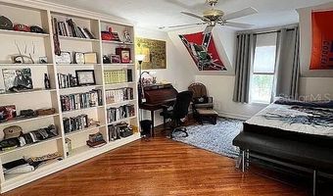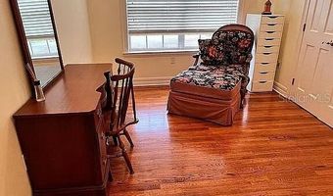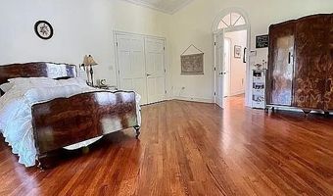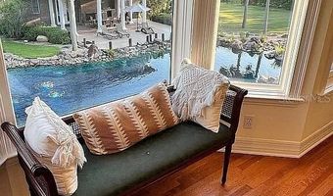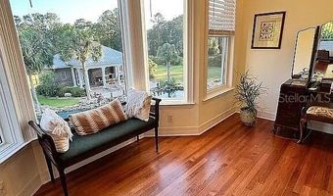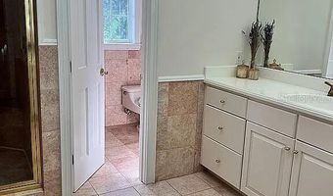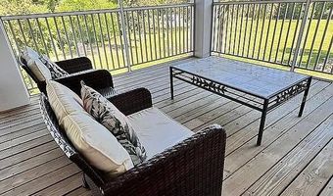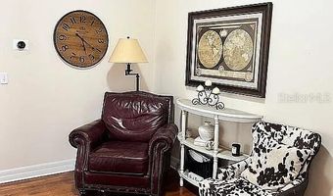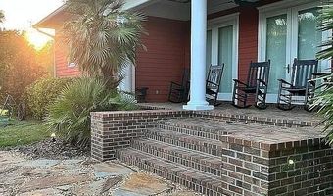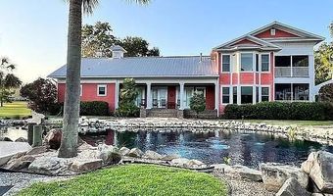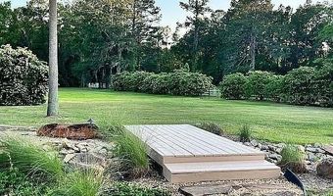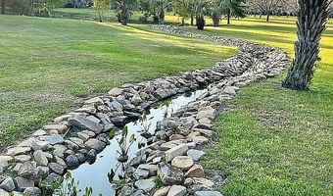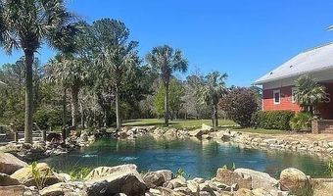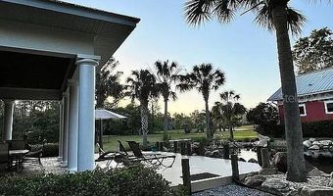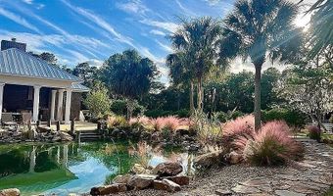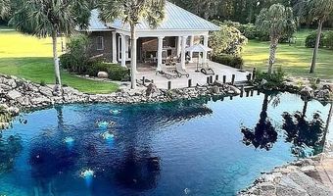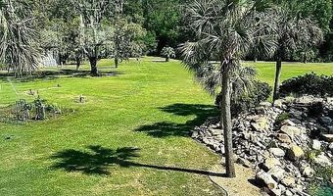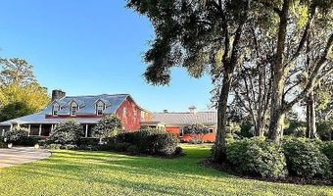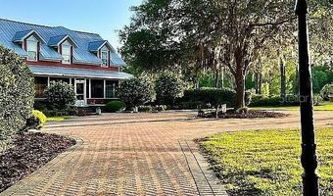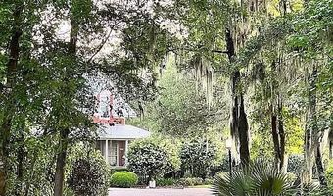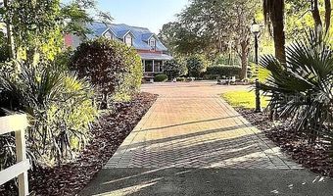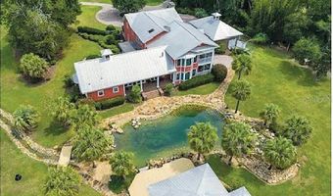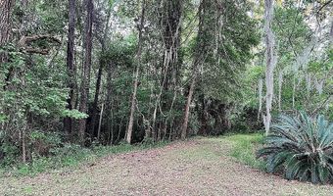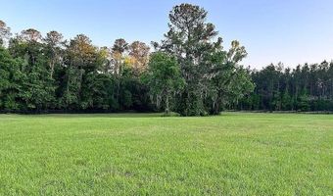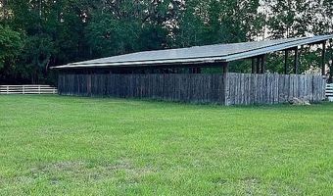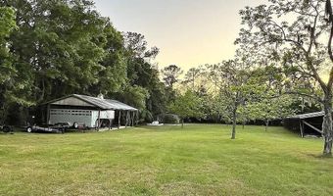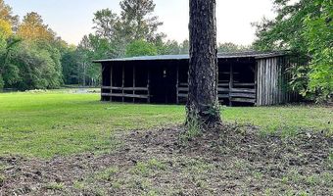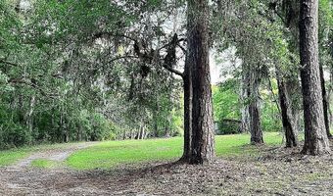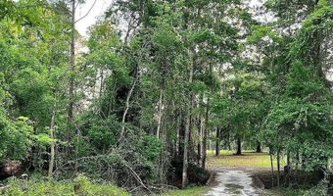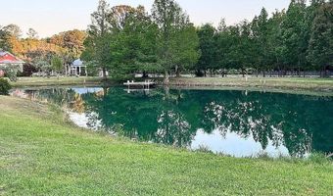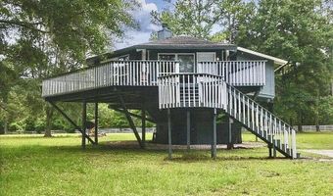11317 NW 199TH Ave Alachua, FL 32615
Snapshot
Description
The lamp-lined driveway through the pecan orchard gives a peaceful feeling as you enter this beautiful 67-acre private, gated estate. The natural environment & abundant amenities provides an outstanding setting for a relaxed & enjoyable lifestyle.
The graceful centerpiece of this property is a 6675 sq ft, 7 bedroom/5.5 bath home with a choice of owner’s suites. Downstairs, the suite offers a graciously spacious bedroom & bath with 2 WC’s, separate shower & large soaking tub with bay window to view creek & nearby pond. The suite features custom cherry cabinetry providing ample storage in bath & 2 large walk-in closets. A cozy sitting area with gas fireplace overlooks landscaped pond. Upstairs, the suite area includes a large bedroom & bay window sitting area affording an expansive view of pond & backyard. This space includes its own screened porch, closet room with custom shelving/cabinets, large bath with great natural light & additional hall closets. Two other bedrooms have en-suite baths. Hardwood floors designed to add attractive detail in all rooms.
Plan, prepare & serve your favorite meals in the gourmet kitchen featuring Wolf gas range, SubZero frig, warming drawer & 2 wine chillers. Island, 2 sinks, walk-in pantry closet with coffee bar & generous custom cherry cabinets blend aesthetics with practicality.
Four spacious screened porches allow the benefit of year-round fresh air, sunshine & fabulous views that change with the season. The open brick back porch overlooks the gorgeous swimming pond & pool house. At 656 sq ft, full bath, walk-in closet & new AC, the pool house could serve as an office, gym or mother-in-law suite.
Surrounding the home are 30 acres of producing pecan trees, 2 natural creeks & large fishing/irrigation pond. Serene wooded areas & open fields shelter a variety of wildlife including deer & Osceola turkey. The estate is a paradise for outdoor enthusiasts with plenty of space for gardening, horses, pets or taking a sunset stroll.
Functional amenities include an oversized detached, climate-controlled garage with space for multiple vehicles, storage & workspace. For additional use/storage, there is a climate-controlled bunker, large pole barns, horse paddock, tack barn, workshop, 1000 gallon tanks for propane, diesel & gasoline, solar panels, a Generac generator & working windmill pump with water tank.
Across the creek bridge is a charming, comfortable 900 sq ft 2 bedroom/2 bath house; ideal for guests or as rental opportunity.
This one-of-a-kind property blends luxury living with casual country charm giving endless possibilities for recreation, relaxation, entertaining & self- sustainability. Love where you live in comfort & style.
More Details
Features
History
| Date | Event | Price | $/Sqft | Source |
|---|---|---|---|---|
| Price Changed | $2,875,000 -3.36% | $431 | Beycome of Florida LLC | |
| Listed For Sale | $2,975,000 | $446 | Beycome of Florida LLC |
Taxes
| Year | Annual Amount | Description |
|---|---|---|
| 2024 | $27,981 |
Nearby Schools
Middle School A. L. Mebane Middle School | 2.7 miles away | 06 - 08 | |
Elementary School Alachua Elementary School | 3.3 miles away | 03 - 05 | |
Learning Center Alachua Learning Center | 3.4 miles away | KG - 08 |
