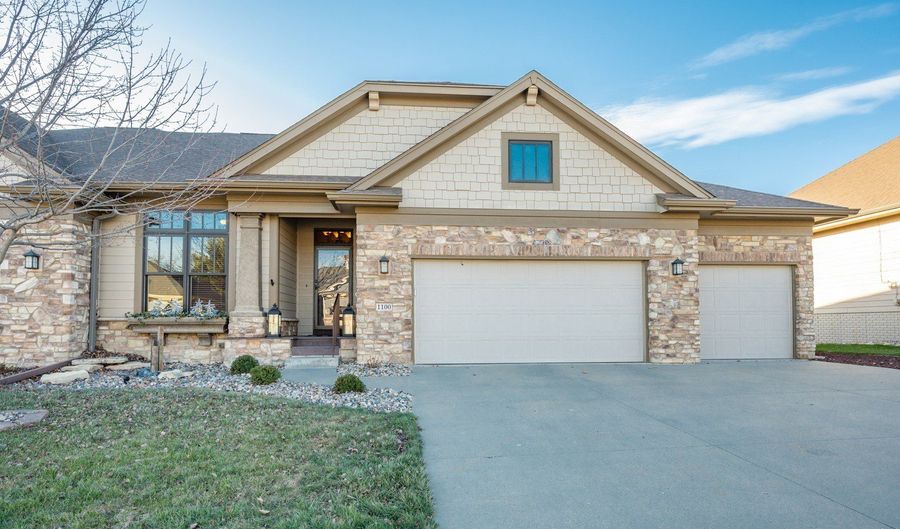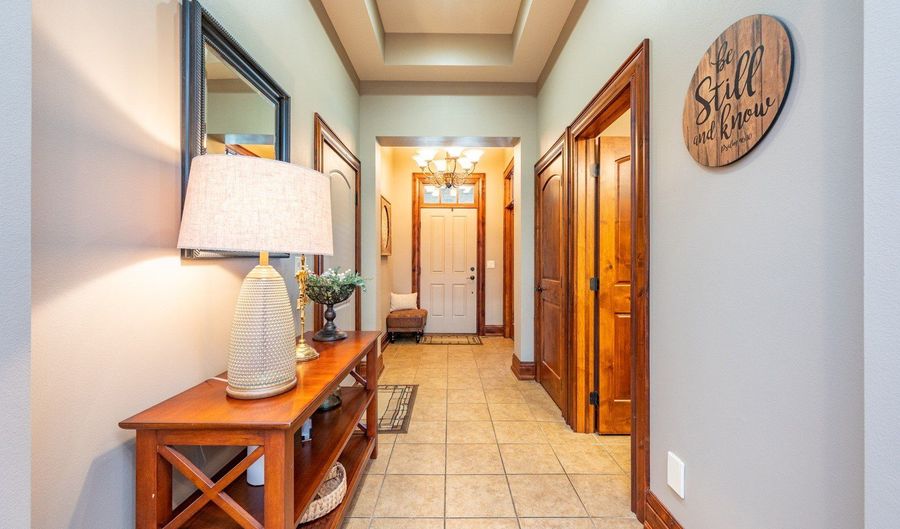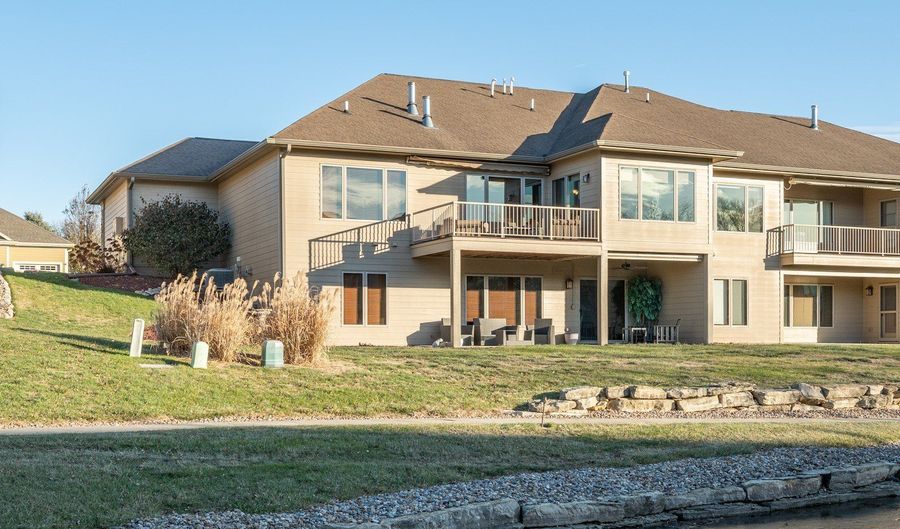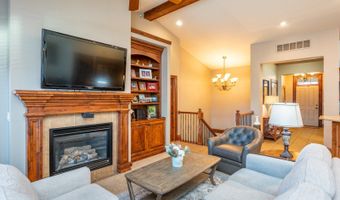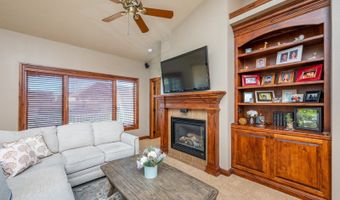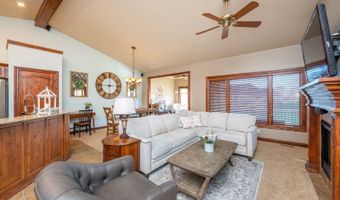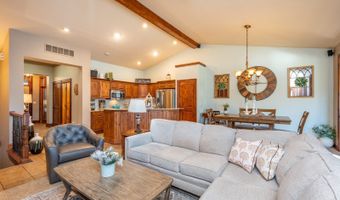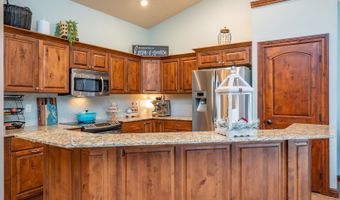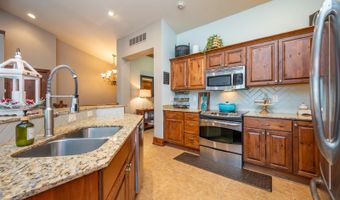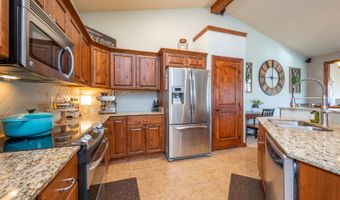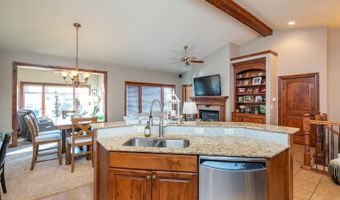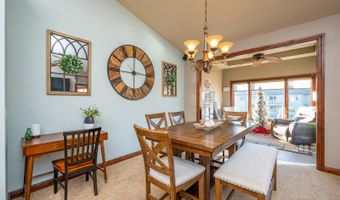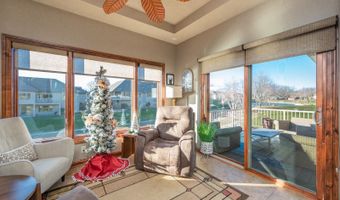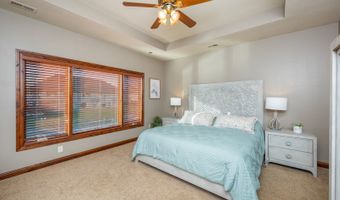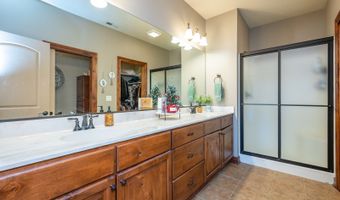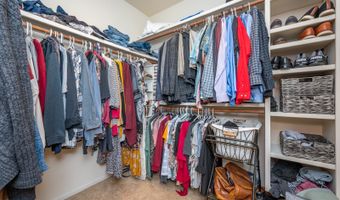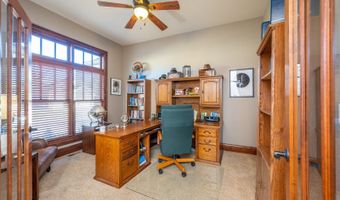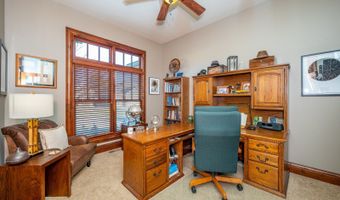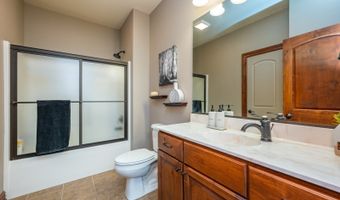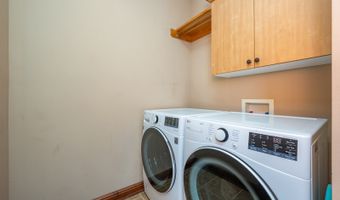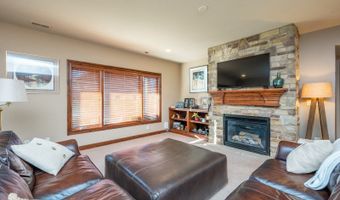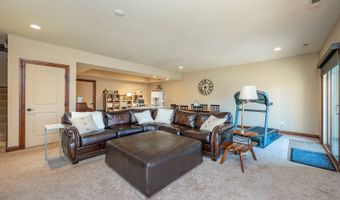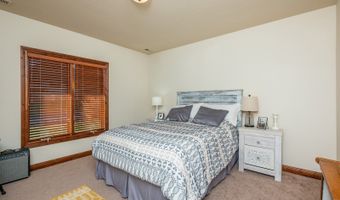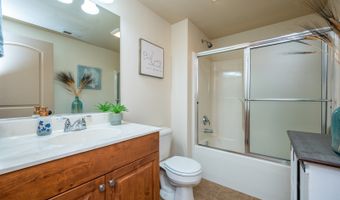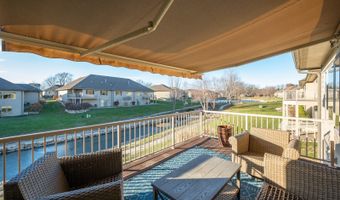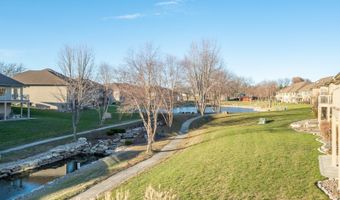1100 Eagle Creek Blvd SW Altoona, IA 50009
Snapshot
Description
With pond views and privacy, plus the right amount of space, this executive ranch-style townhome feels like a single family home. Custom-built and designed for comfort and convenience, the main level features an open floor plan with high ceilings, alder wood trim and cabinets throughout and a cozy fireplace as the living room centerpiece. There is an all-season room - perfect for enjoying the views - a dedicated laundry room, and two spacious bedrooms, including a primary suite with an ensuite bathroom and walk-in closet. The lower level boasts 9-foot ceilings, a second fireplace, third bedroom, and another full bathroom, offering extra space for guests. Off the lower level is a large patio in which the homeowners have added a remote controlled privacy screen. A 3-car garage provides ample storage and parking. No rentals are allowed. Homeowners may have up to two pets (each one weighing 25 pounds or less). Ask your realtor for a complete list of features and updates.
More Details
Features
History
| Date | Event | Price | $/Sqft | Source |
|---|---|---|---|---|
| Price Changed | $450,000 -2.17% | $292 | RE/MAX Concepts | |
| Listed For Sale | $460,000 | $298 | RE/MAX Concepts |
Expenses
| Category | Value | Frequency |
|---|---|---|
| Home Owner Assessments Fee | $260 | Monthly |
Taxes
| Year | Annual Amount | Description |
|---|---|---|
| $7,192 |
Nearby Schools
Elementary School Altoona Elementary School | 1.3 miles away | KG - 06 | |
Elementary School Willowbrook Elementary School | 1.3 miles away | PK - 06 | |
Elementary School Clay Elementary | 1.9 miles away | PK - 06 |
