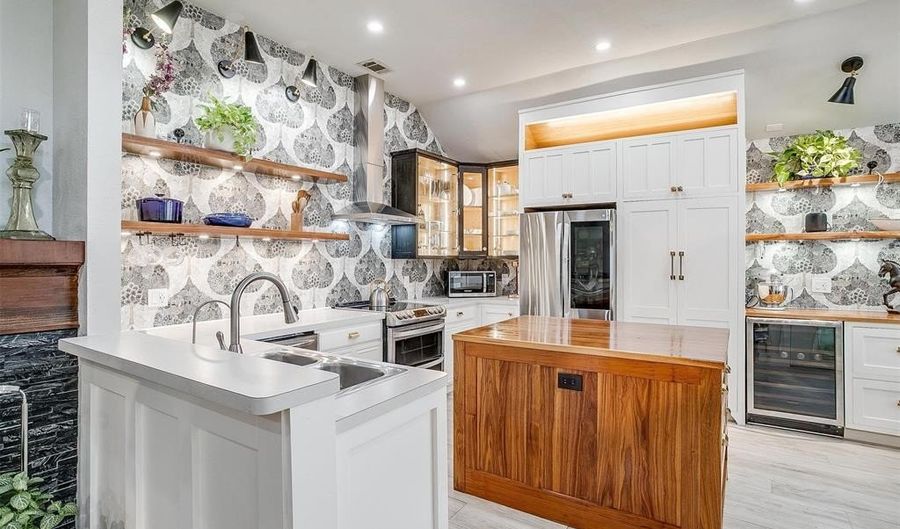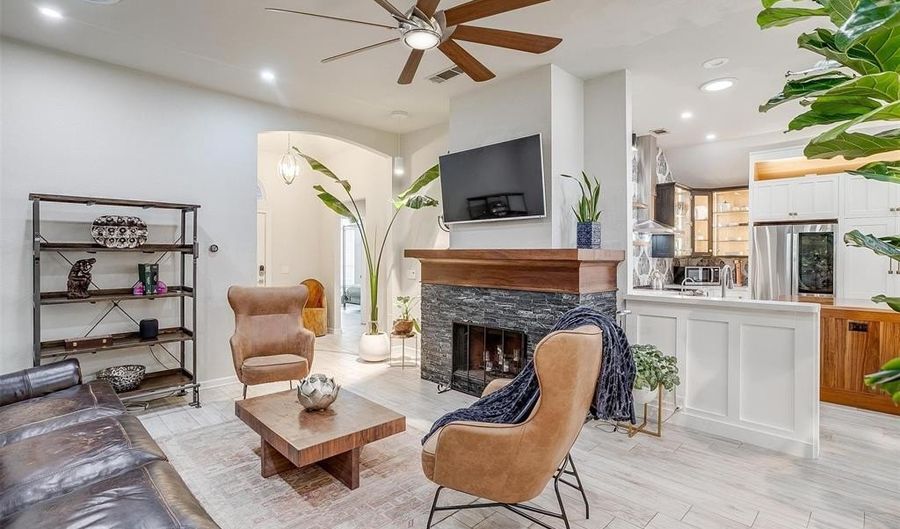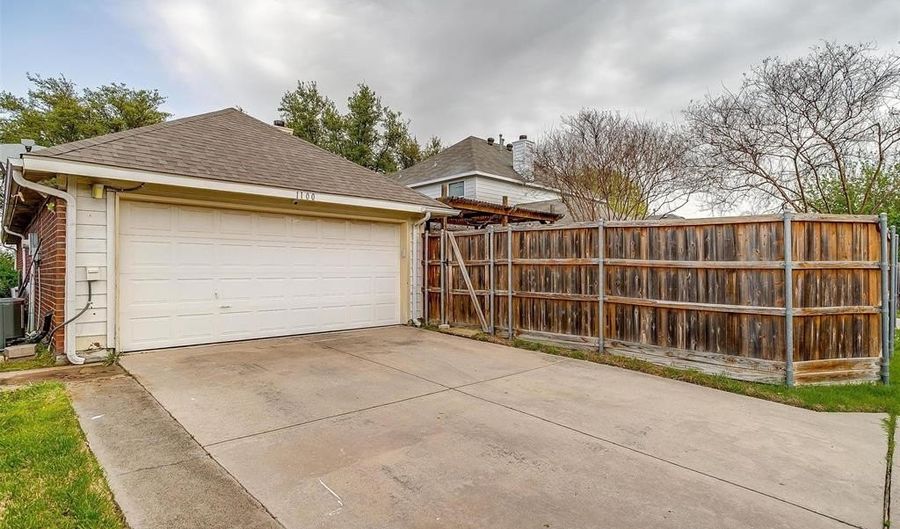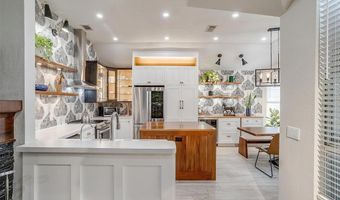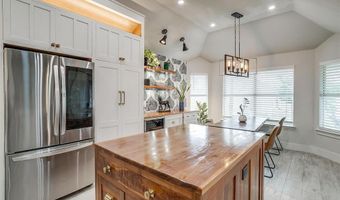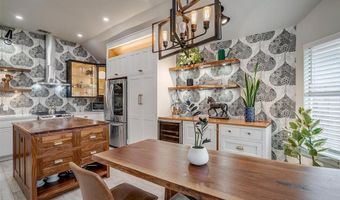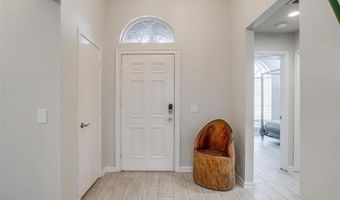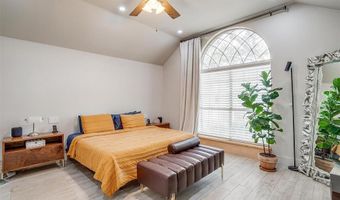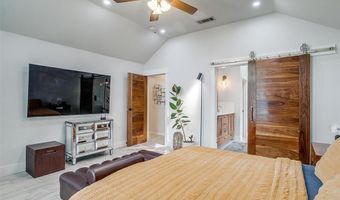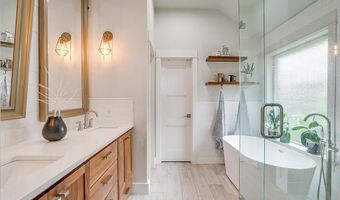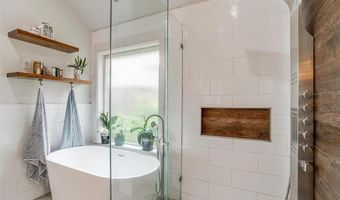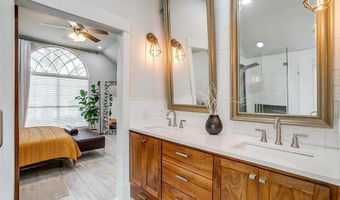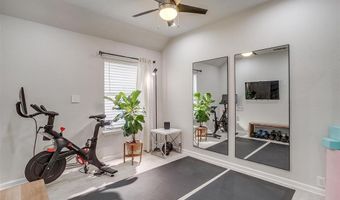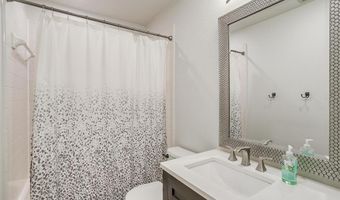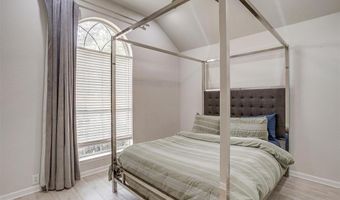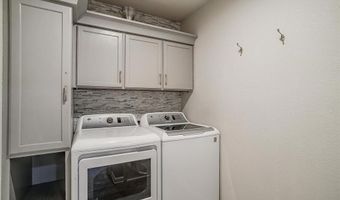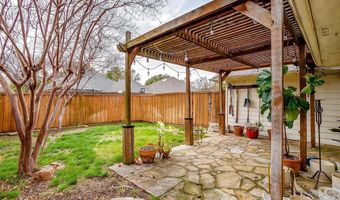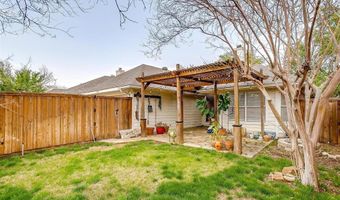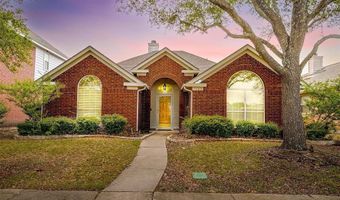1100 Blackenhurst Ln Allen, TX 75002
Snapshot
Description
Welcome Home! This beautifully upgraded 3-bedroom, 2-bathroom home offers a perfect blend of custom craftsmanship and modern elegance. Nestled in a quiet, sought-after neighborhood, this residence showcases hand-built walnut cabinetry in both the kitchen and primary bathroom, adding warmth, sophistication, and timeless quality.
Step inside to an open and inviting floor plan with 10-foot ceilings, abundant natural light, and premium finishes throughout. The gourmet kitchen is a chef’s dream, featuring freestanding walnut shelves and ample counter space, making it perfect for both everyday living and entertaining.
The living area is centered around a stunning fireplace with a custom mantle and stonework, creating a cozy and elegant ambiance. The primary suite is a true retreat, complete with a spa-like bathroom featuring a custom walnut vanity, bespoke mirrors, artisan tile work, along with a beautifully crafted barn door.The laundry room is thoughtfully designed with custom cabinetry and tile backsplash, adding both function and style. Need extra space? The large garage comes equipped with built-in cabinets, perfect for hobbies, DIY projects, or extra storage.
Located just minutes from top-rated schools, shopping, dining, and parks, this home combines quality, convenience, and style.
More Details
Features
History
| Date | Event | Price | $/Sqft | Source |
|---|---|---|---|---|
| Listed For Sale | $410,000 | $269 | Ultima Real Estate |
Nearby Schools
Elementary School D L Rountree Elementary | 0.5 miles away | PK - 06 | |
Elementary School Gene M Reed Elementary | 0.7 miles away | PK - 06 | |
Elementary School George J Anderson Elementary | 0.6 miles away | PK - 06 |
