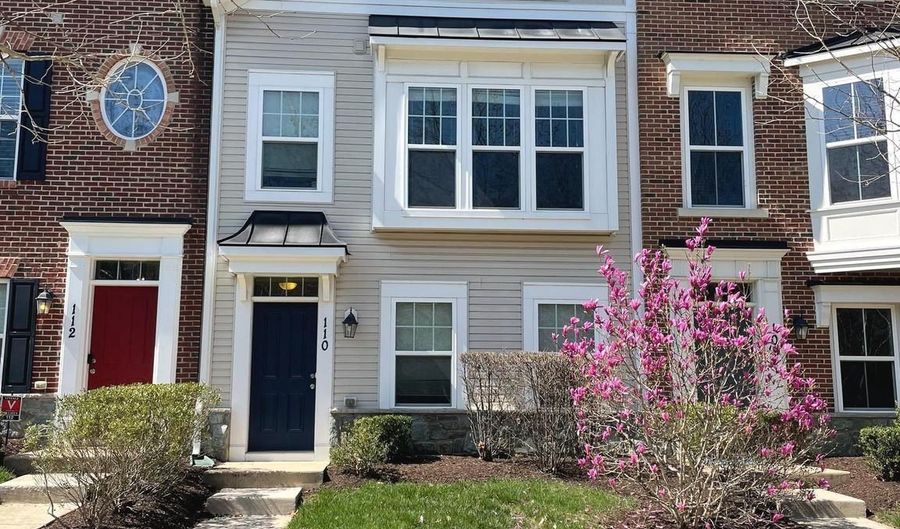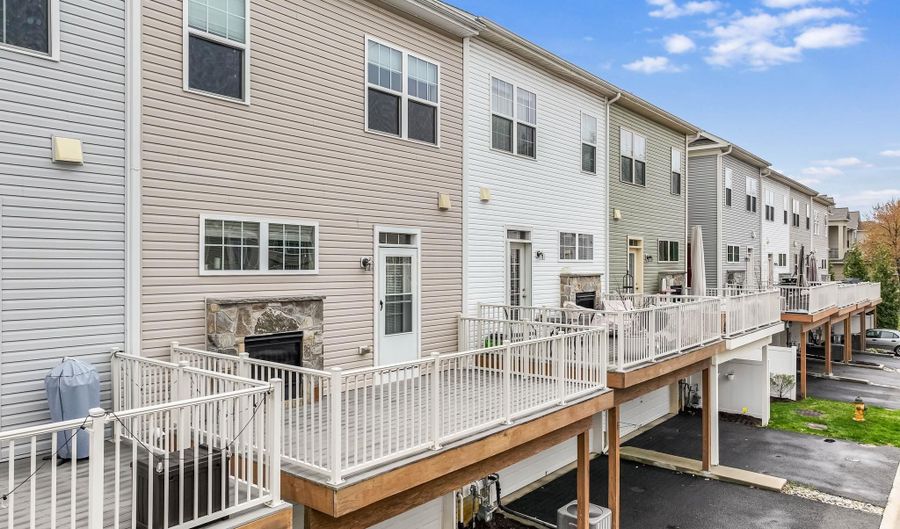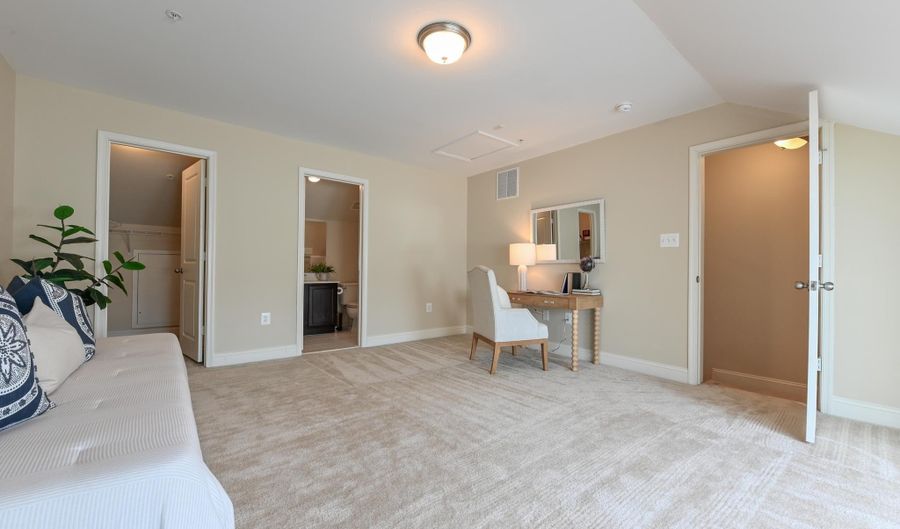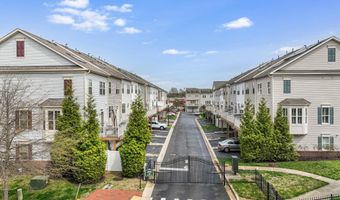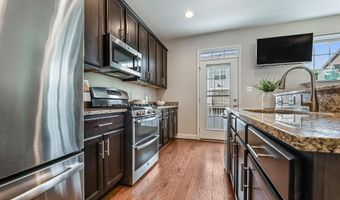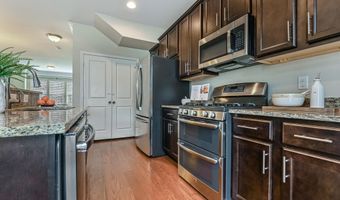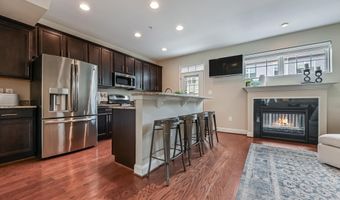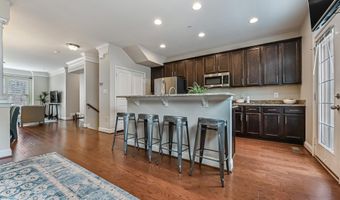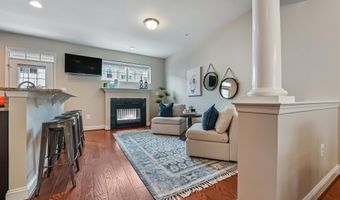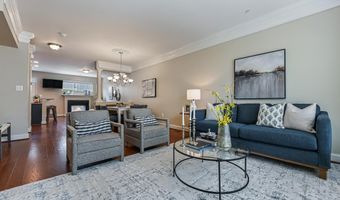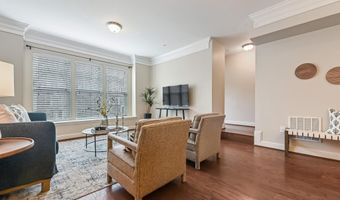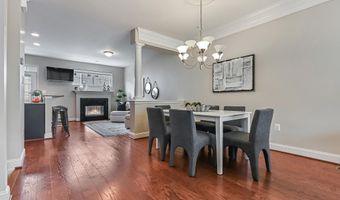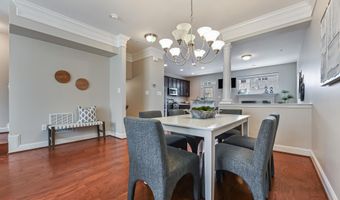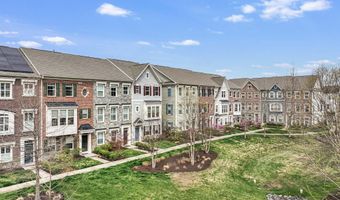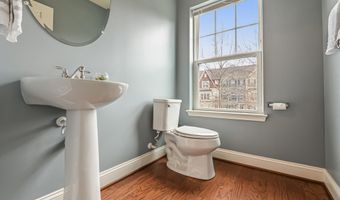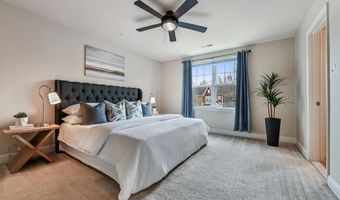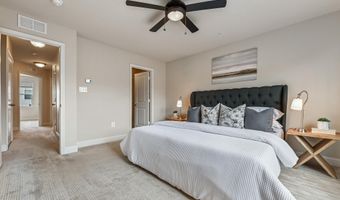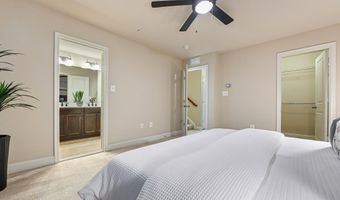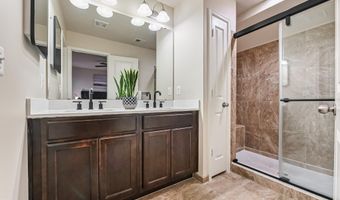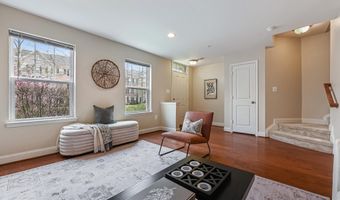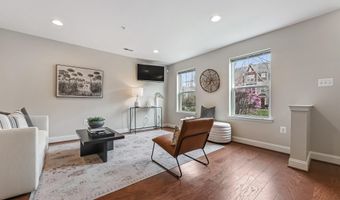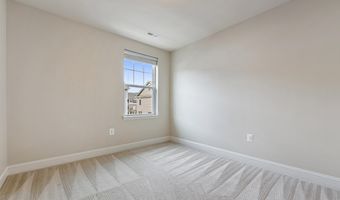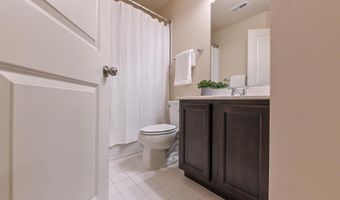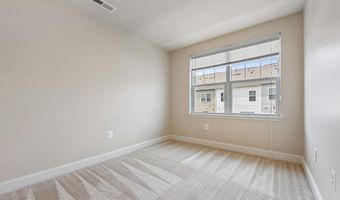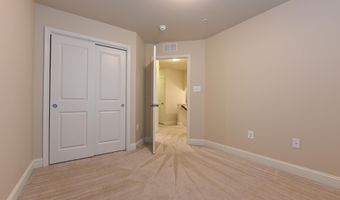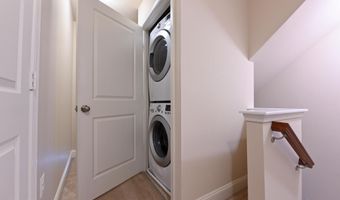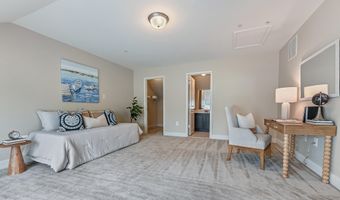If you’re looking for a home that blends space, style, and convenience, this four-level townhome is it. Built in 2016 and freshly painted throughout, it feels bright, modern, and completely move-in ready. With four bedrooms, three full baths, and two half baths, there’s plenty of room to fit your lifestyle—whether that means working from home, hosting friends and family, or simply enjoying your own retreat. Step inside, and you’re welcomed into a versatile first-floor space—ideal as a home office, media room, or personal gym. This level also includes a half bath and a spacious two-car garage with extra storage. Upstairs, the heart of the home awaits. The open-concept second level is designed for both relaxing and entertaining, featuring a modern kitchen with stainless steel appliances, granite countertops, and a large island perfect for gathering. Natural light fills the space, and a double sided gas fireplace extends your living area outdoors—creating a cozy spot to unwind year-round. This level also includes a dining area and a generous family room with beautiful wood floors, crown molding, and large windows. The third level is your personal retreat, offering two spacious bedrooms, a full hallway bath, and a luxurious primary suite with a walk-in closet and spa-like en-suite featuring dual vanities and a walk-in shower. A conveniently located laundry area is also located on this level. On the fourth level, you’ll find an oversized fourth bedroom with a walk-in closet and private en-suite bath—ideal for guests, in-laws, a teen hangout, or whatever best suits your needs. With easy access to major highways and just a short walk to restaurants, shopping, and medical offices, this home is perfectly positioned for both comfort and convenience. Don’t miss your chance to make it yours and enjoy all that Annapolis has to offer!
