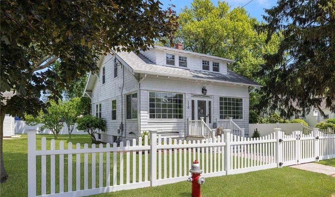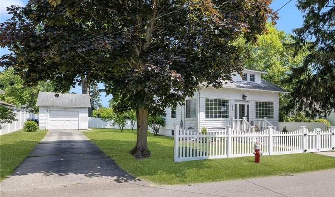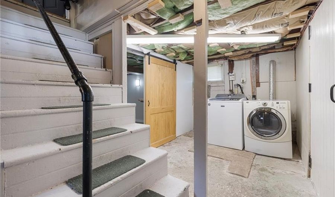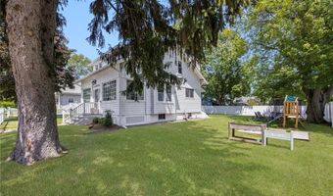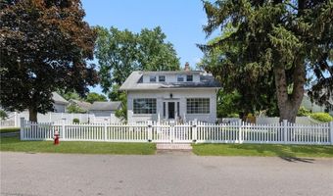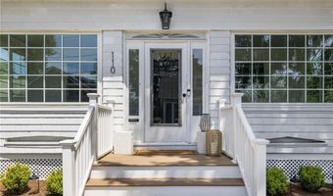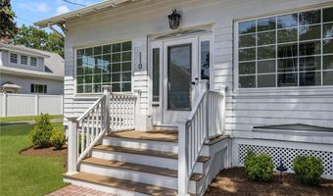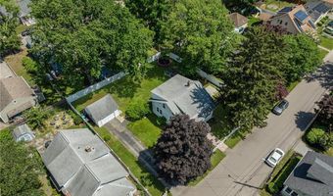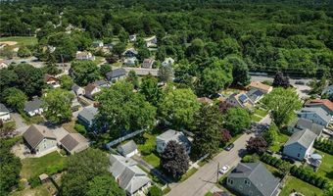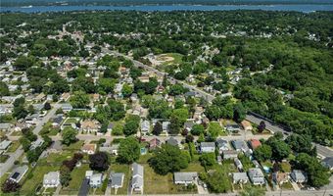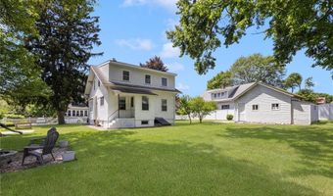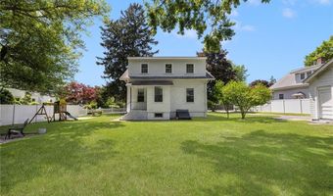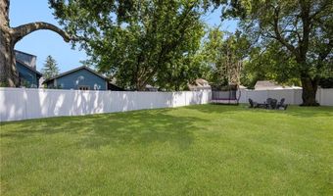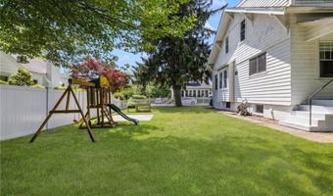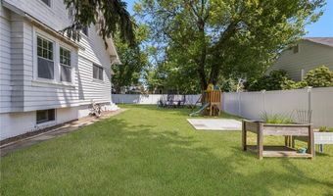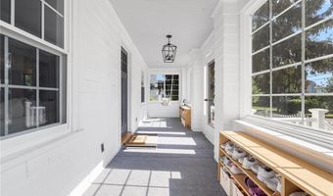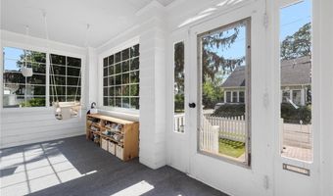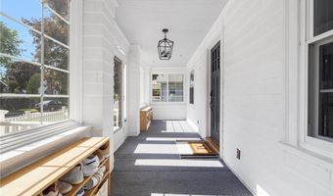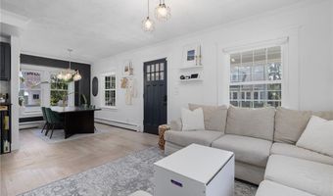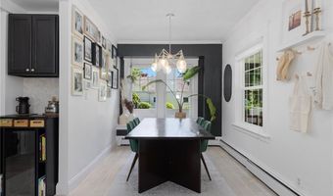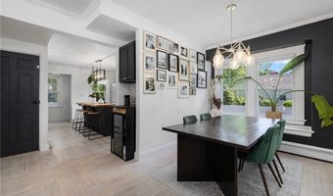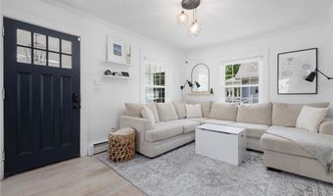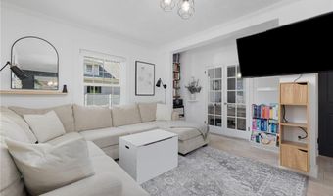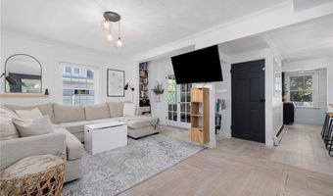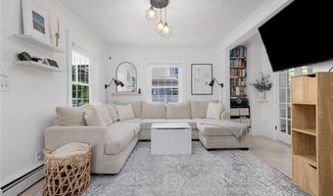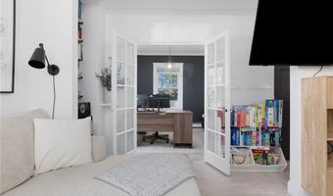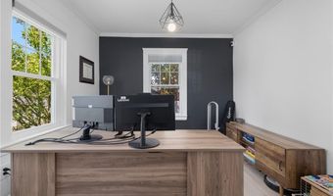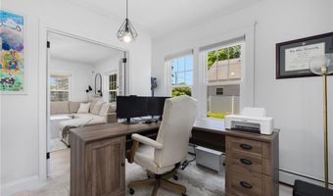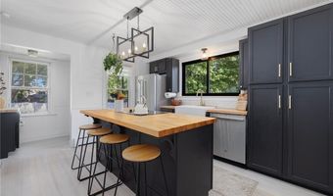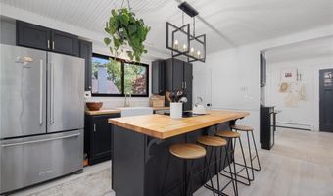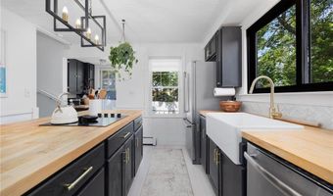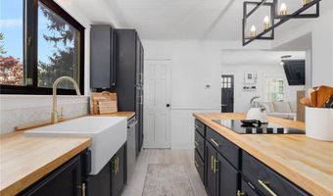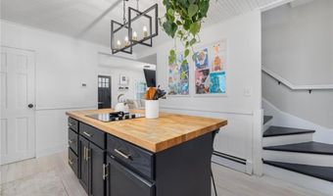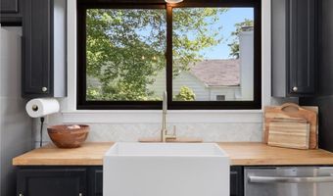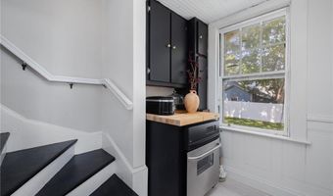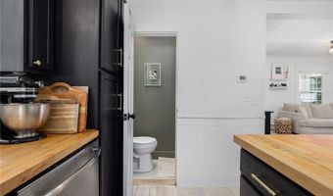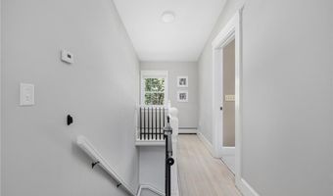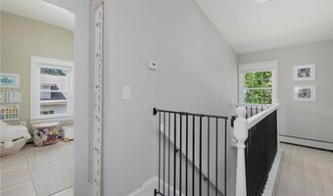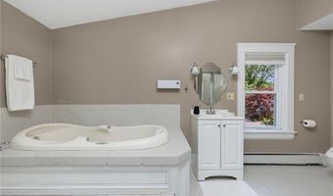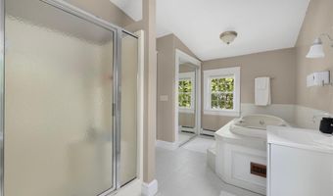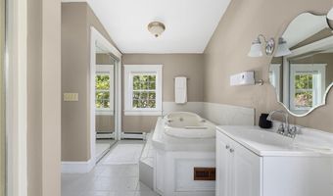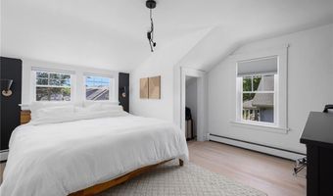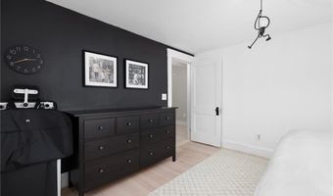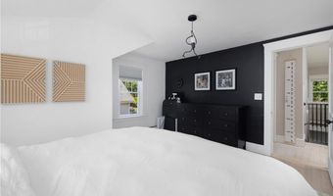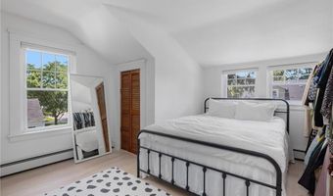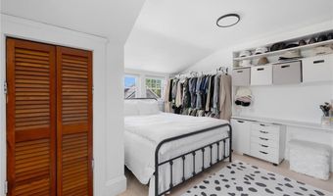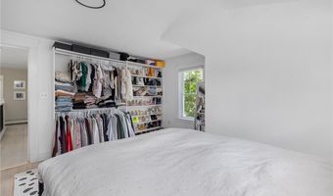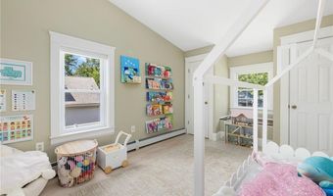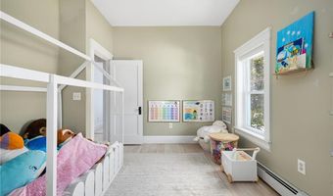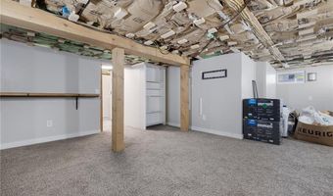110 Spofford Ave Warwick, RI 02888
Snapshot
Description
Step into timeless charm with this move-in ready cedar shingle home that's filled with character enclosed with a brand-new white picket fence surrounding a spacious, well-kept yard ideal for entertaining, pets, or enjoying time outside. This thoroughly updated and tastefully designed home offers a peaceful retreat with modern comfort and custom craftsmanship. Set on an expansive lot in a prime location near shopping, restaurants, and interstate access, and just minutes away from the historic waterside Pawtuxet Village. Inside, you’ll find refinished hardwood floors, brand-new windows, and a functional layout filled with natural light. The kitchen is a standout feature, offering solid wood cabinetry, a butcher block island with built-in cooktop, a separate wall oven, and striking black cabinets with brass hardware combining style and practicality. The living and dining areas flow together seamlessly, enhanced by wide wood trim, solid wood doors, and a custom dry bar that adds warmth and charm. A dedicated office with French doors and a half bath completes the main level. Upstairs, you’ll find 3 well-proportioned bedrooms and a full bathroom with a whirlpool tub, perfect for winding down at the end of the day. The partially finished basement offers flexible space for storage, a home gym, or future expansion. Energy-efficiency improvements by RISE Engineering are already in place. This turnkey home is ready for its new chapter.
More Details
Features
History
| Date | Event | Price | $/Sqft | Source |
|---|---|---|---|---|
| Listed For Sale | $449,000 | $349 | RE/MAX ADVANTAGE GROUP |
Taxes
| Year | Annual Amount | Description |
|---|---|---|
| 2024 | $3,531 |
Nearby Schools
Junior High School Aldrich Junior High School | 0.2 miles away | 07 - 08 | |
Elementary School Holliman School | 0.5 miles away | PK - 06 | |
High School Pilgrim High School | 0.8 miles away | 09 - 12 |
