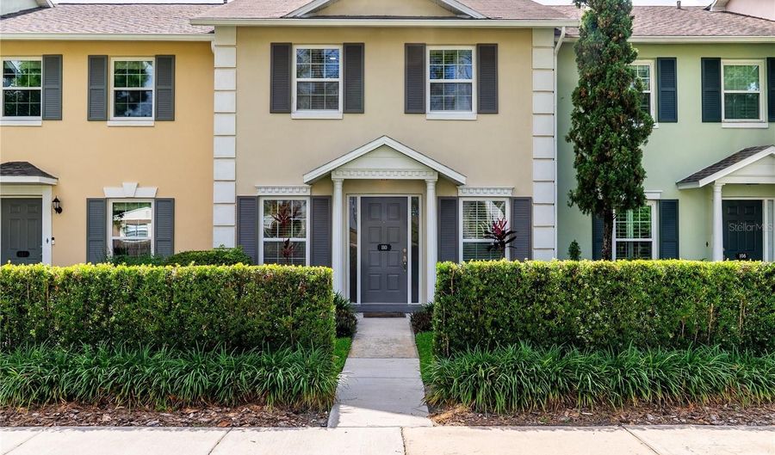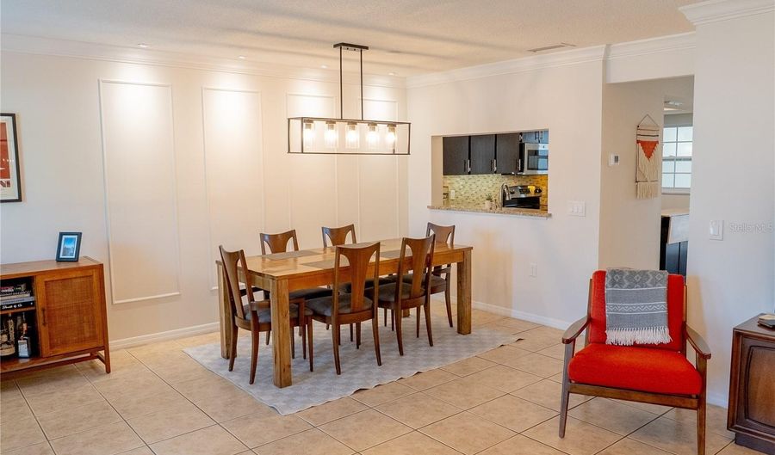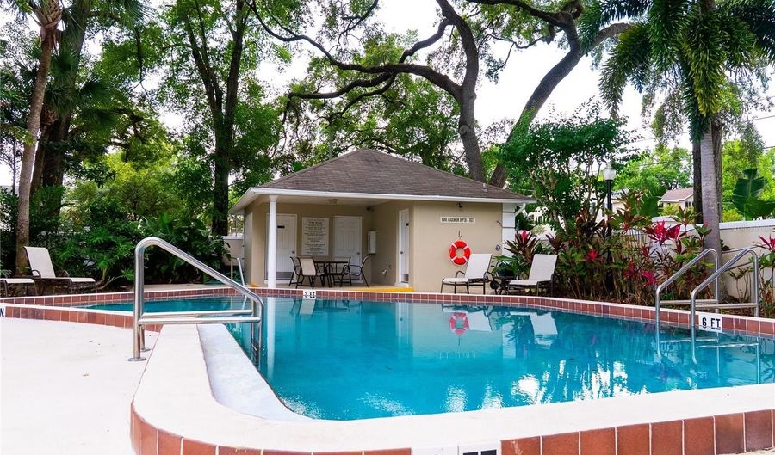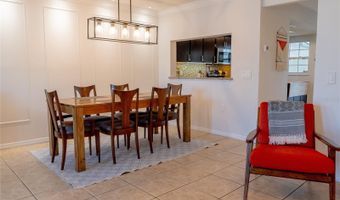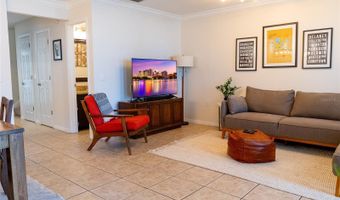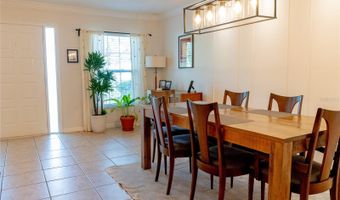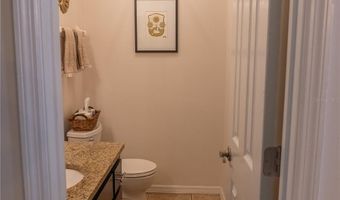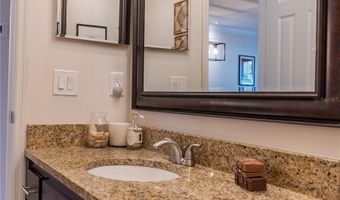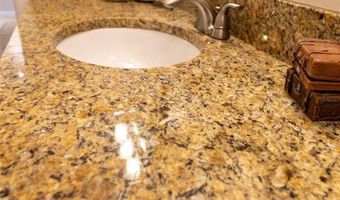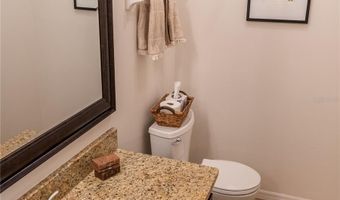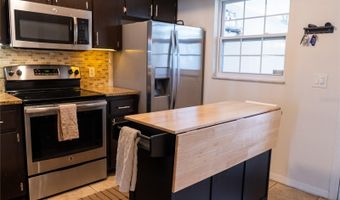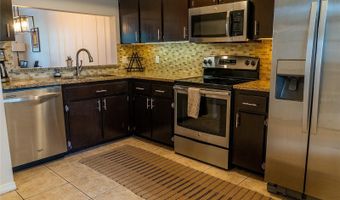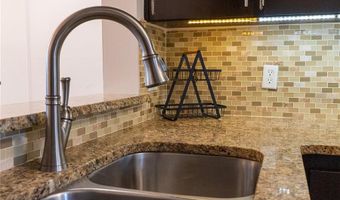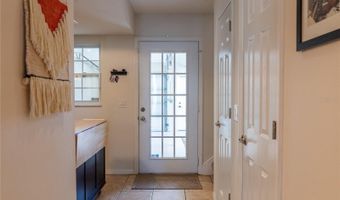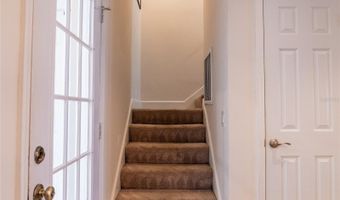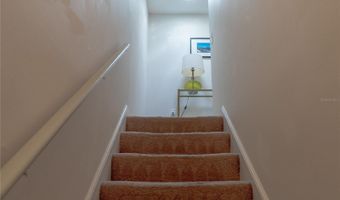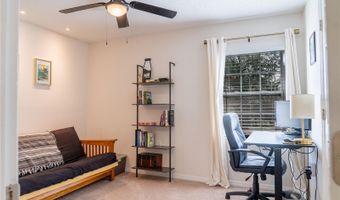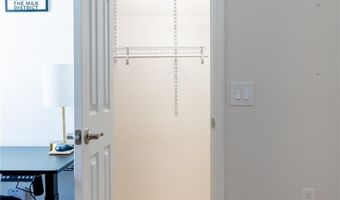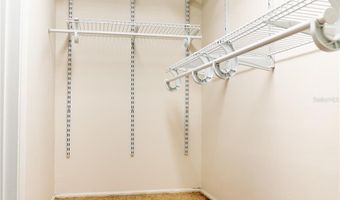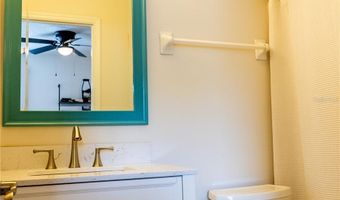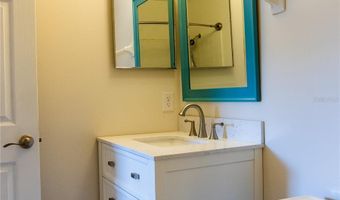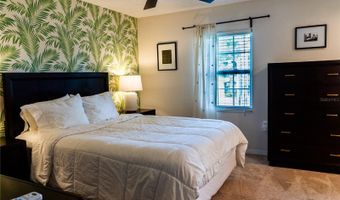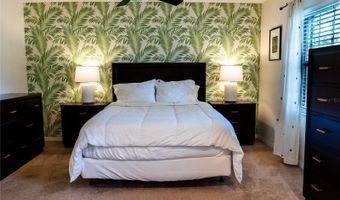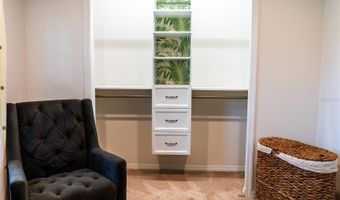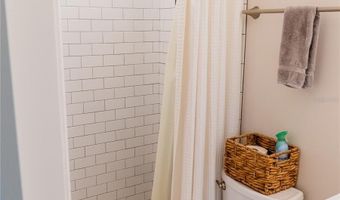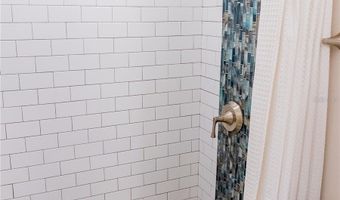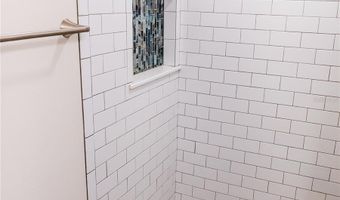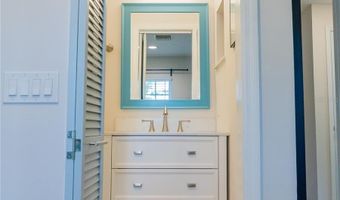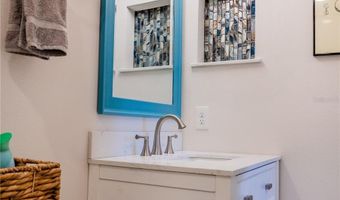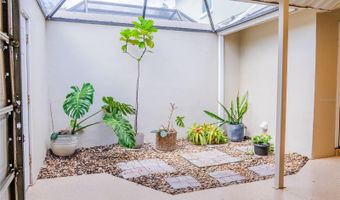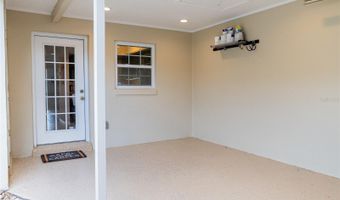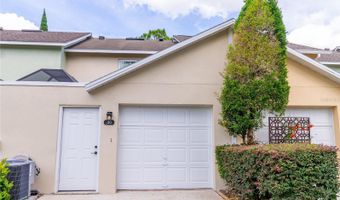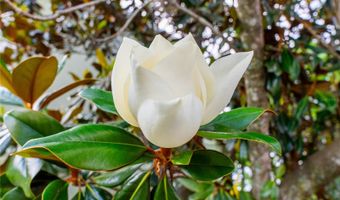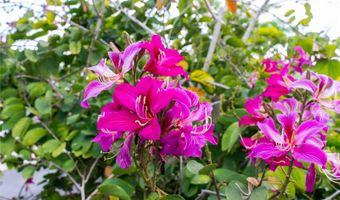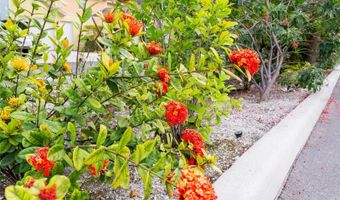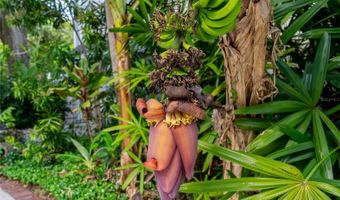110 S PRIMROSE Dr Orlando, FL 32803
Snapshot
Description
FOR SALE - value priced with a newer A/C system installed in 2023! This home offers many upgrades and is super easy access to 408 Expressway and I-4. You will love this well maintained town house, two-story beauty is situated in the much sought after Charles Towne HOA. Monthly dues are just $324 (includes lawn services, pool maintenance & Spectrum cable/internet). Windows were replaced in 2016 and exterior was recently painted. Upon entering the front door, you’re greeted by an inviting living/dining space with a 1/2 bathroom for guests. As you enter the kitchen you will be impressed where you can tap into your inner-chef with plenty of space. Gorgeous granite counter-tops, tray ceiling, beautiful espresso cabinets, glass tile backsplash and stainless steel appliances! A large closet pantry provides you with plenty of additional storage space with a handy pass-through to the dining area from the kitchen. Just past the kitchen, you’ll find the one car garage with laundry room. There is also an atrium courtyard for entertaining and relaxing with friends and family. The second floor you’ll find your huge primary bedroom with space enough for a king bed. The updated private bathroom features stunning tile and walk-in shower. Across the hall is the 2nd bedroom with a ginormous walk-in closet and its own full, private bathroom with a tub/shower combination. A linen closet in the hall provides plenty of storage. This community has its own refreshing and sparkling swimming pool to enjoy after a long day at work or weekends.
Set-up a private showing today!
More Details
Features
History
| Date | Event | Price | $/Sqft | Source |
|---|---|---|---|---|
| Price Changed | $334,900 -2.9% | $258 | ONE OAK REALTY CORP | |
| Price Changed | $344,900 -1.43% | $265 | ONE OAK REALTY CORP | |
| Price Changed | $349,900 -1.41% | $269 | ONE OAK REALTY CORP | |
| Listed For Sale | $354,900 | $273 | ONE OAK REALTY CORP |
Expenses
| Category | Value | Frequency |
|---|---|---|
| Home Owner Assessments Fee | $324 | Monthly |
Taxes
| Year | Annual Amount | Description |
|---|---|---|
| 2024 | $4,222 |
Nearby Schools
High School Workforce Advantage Academy | 0.4 miles away | 09 - 12 | |
Elementary School Lake Como Elementary School | 0.7 miles away | PK - 05 | |
Elementary School Hillcrest Elementary School | 1.3 miles away | KG - 05 |
