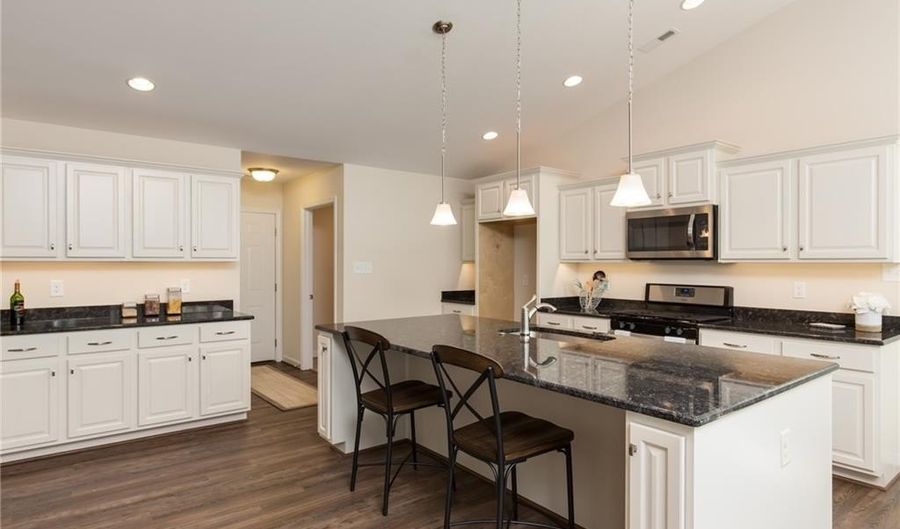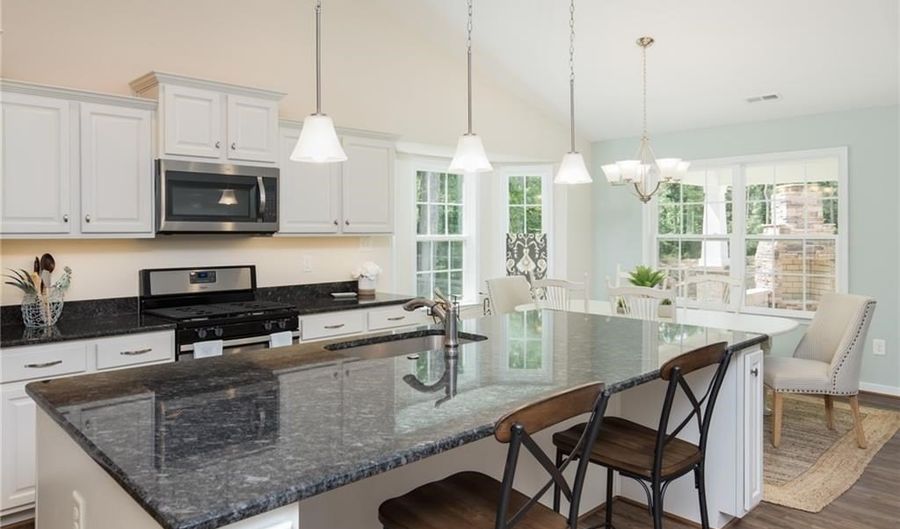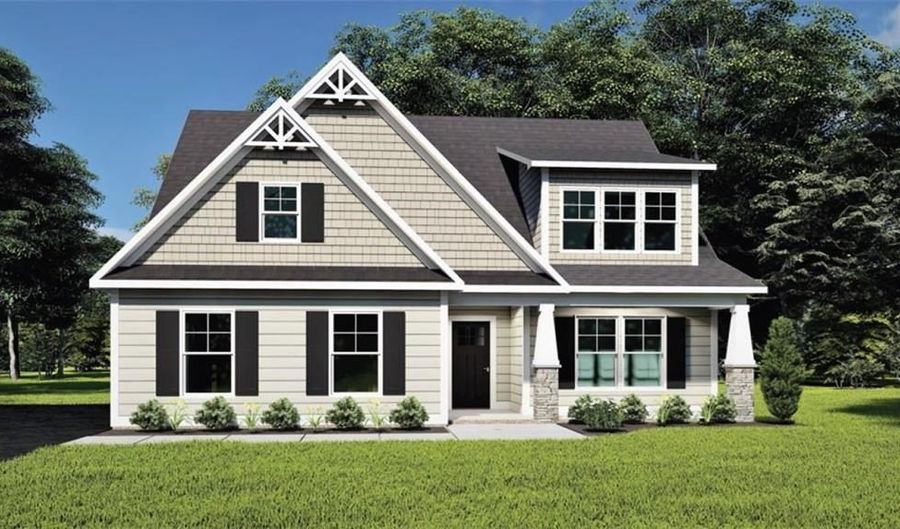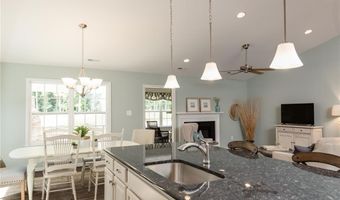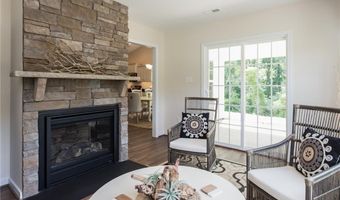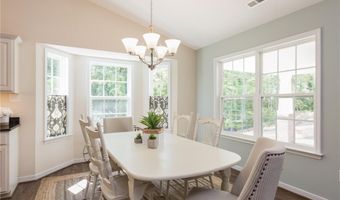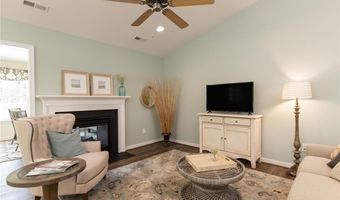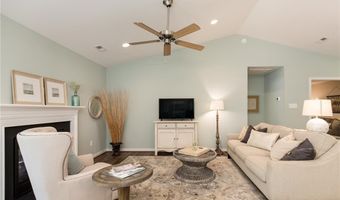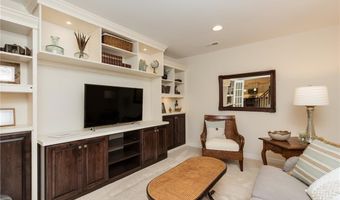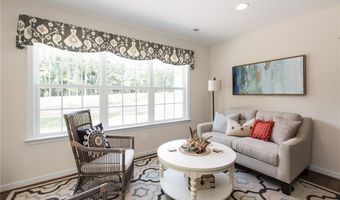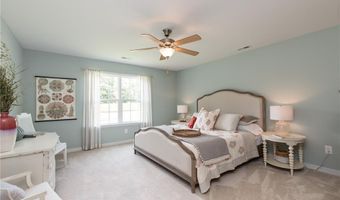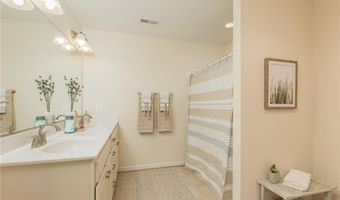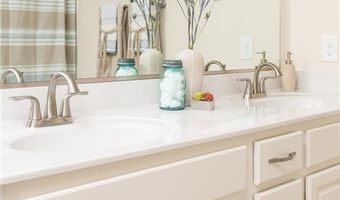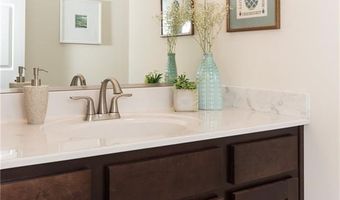110 Logan Way Tappahannock, VA 22560
Snapshot
Description
TO BE BUILT! Hobbs Hole section II located in the heart of Tappahannock at Hobbs Hole Golf Course offers beautiful level lots ready to build your dream home with many golf course view lots available. Homes in this section will feature slab construction one floor living with options on some plans to add rooms on the 2nd floor. If your goal is to get rid of all the stairs at your home this is the option for you! The one level Powell floor plan features 3 bedrooms and 2 bathrooms, 2 car attached garage with paved driveway. This open floor plan features the family room, kitchen and dining area all open to each other. The kitchen has a large island with an open feel with panty and dining area. The primary bedroom has attached master bath with double vanity sinks, stand up shower and a huge walk in closet. Structural options available, optional covered porch, optional Florida Room, and optional second floor unfinished room, optional finished bonus room and unfinished storage space. Photo's are of RCI Powell Model and not necessarily an exact representation of the Powell listed.
More Details
Features
History
| Date | Event | Price | $/Sqft | Source |
|---|---|---|---|---|
| Listed For Sale | $419,900 | $228 | Hometown Realty |
