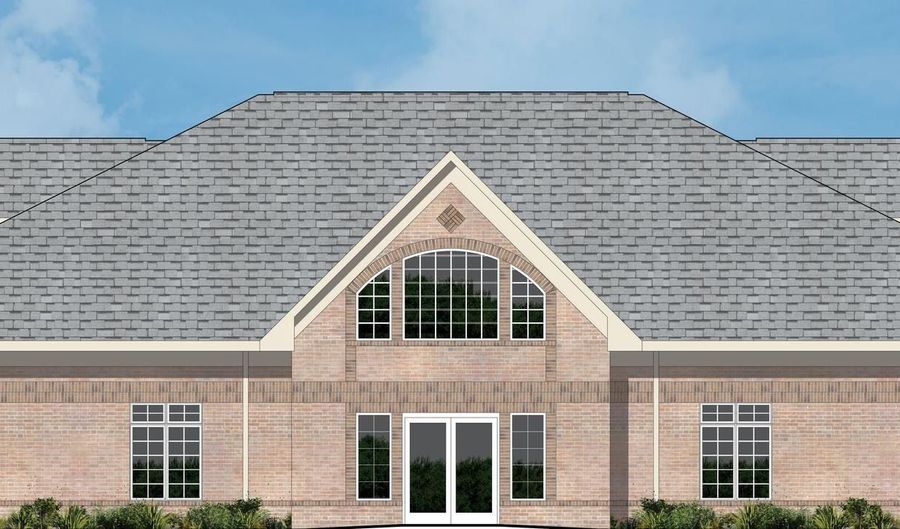110 LAKELAND Ave Dover, DE 19901
Snapshot
Description
Proposed 13,620 SF single story building designed for childcare services (daycare) located in an underserved market in the heart of Dover, DE. The proposed building has been designed to suit a daycare operator featuring twelve (12) classrooms accommodating up to approximately 294 students based on a ratio 35 SF per child. The floor plan offers a variety of classrooms for infants through school age children, a commercial kitchen, laundry room, staff lounge, and administrative offices. The site plan also includes a 5,000 SF outdoor playground.
The property is located within the Millstone office complex, a Class A professional office complex located on S. State Street just south of the State Capitol, Dover, DE in the heart Kent County, with easy access to Rt. 1 and Rt. 13, the two main north/south corridors in central Delaware. The building can be delivered within twelve (12) months of lease execution. Site demographics reach a population of 62,000 within a five (5) mile trade area and 90,000 within a ten (10) mile trade area. $27.00 Per Ft. NNN.
More Details
Features
History
| Date | Event | Price | $/Sqft | Source |
|---|---|---|---|---|
| Listed For Rent | $30,645 | $∞ | Investors Realty, Inc. |
Taxes
| Year | Annual Amount | Description |
|---|---|---|
| $0 |

