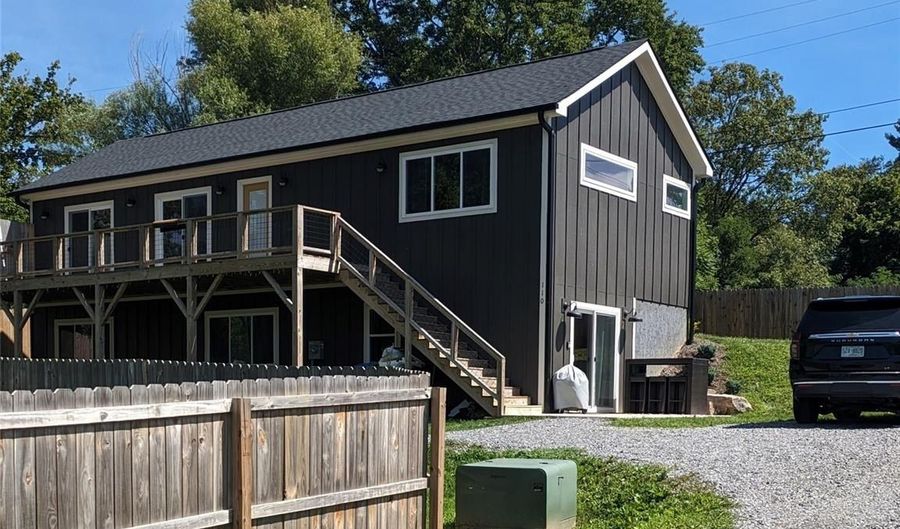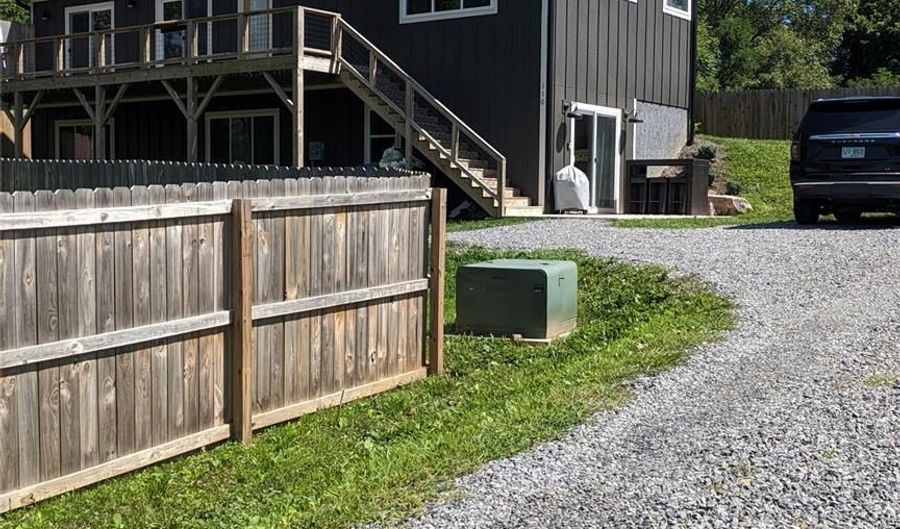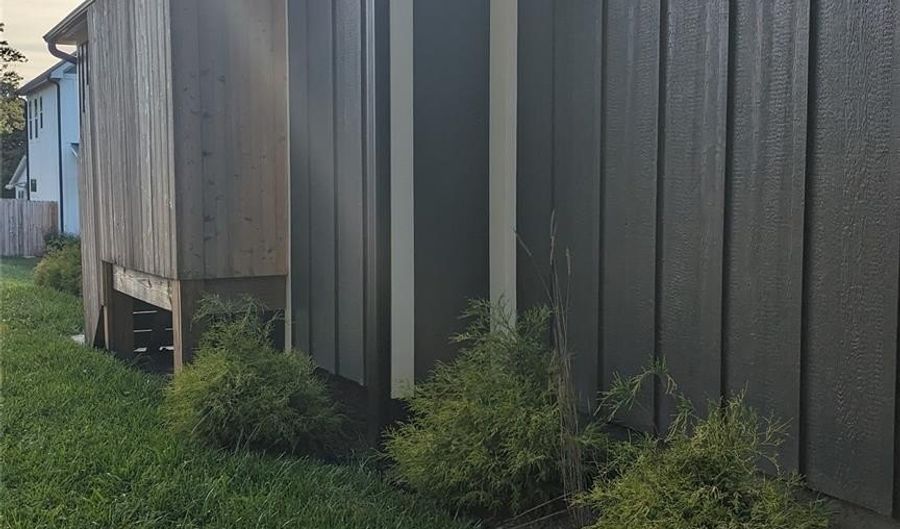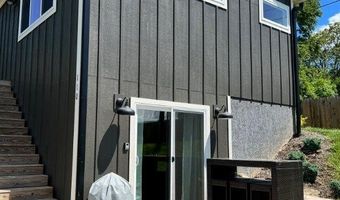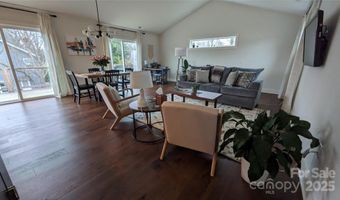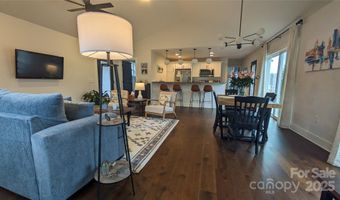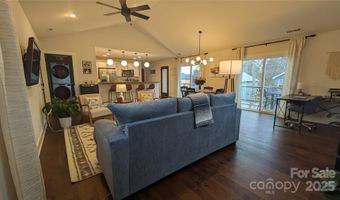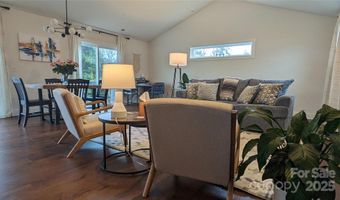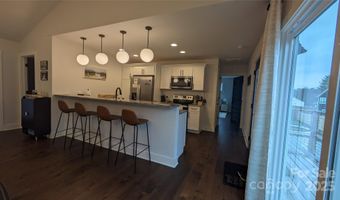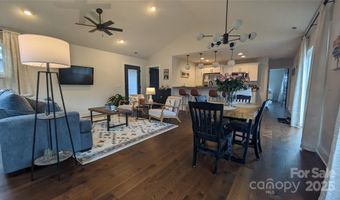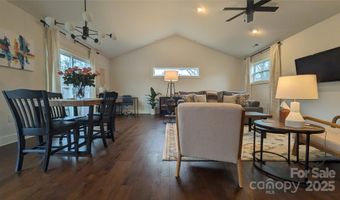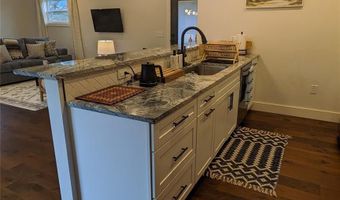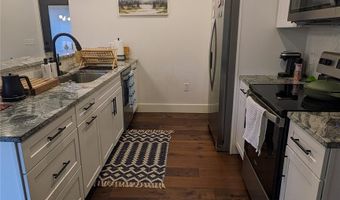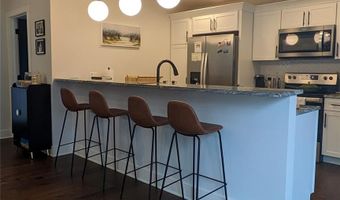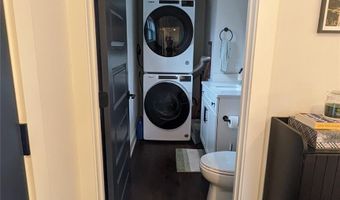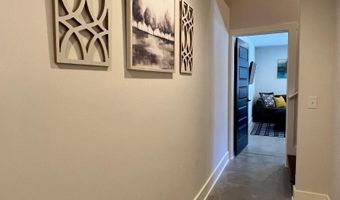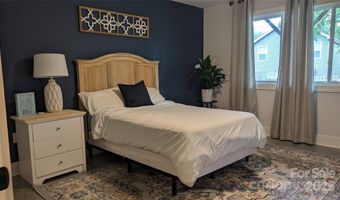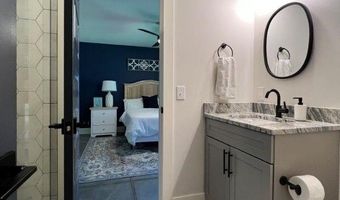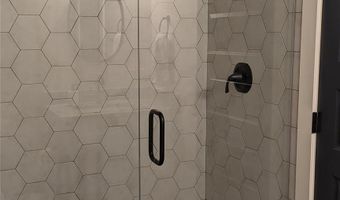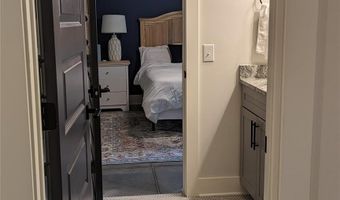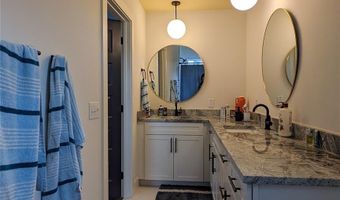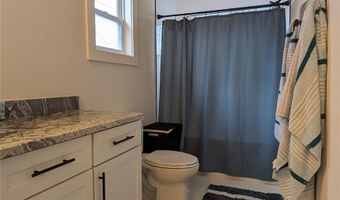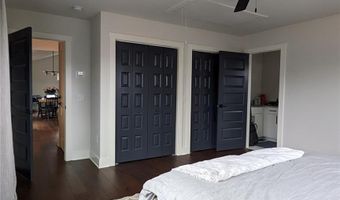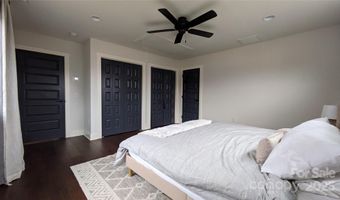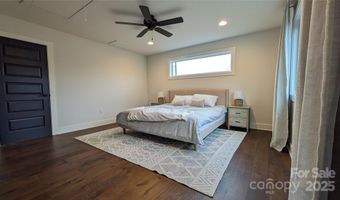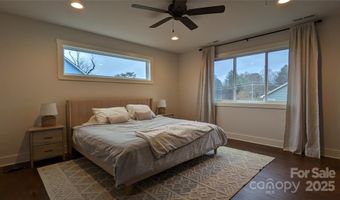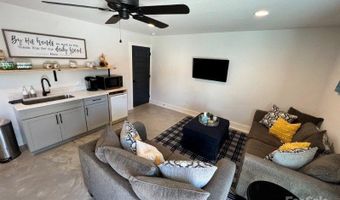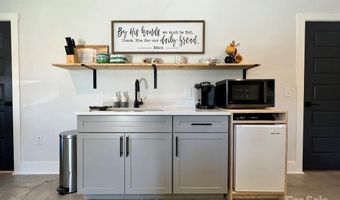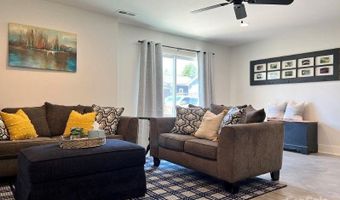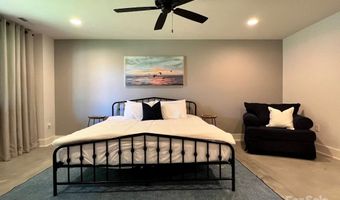110 Hayden Way Asheville, NC 28803
Snapshot
Description
Incredible Value and opportunity! Be sure to see this spacious 4-year-old home in an adorable neighborhood with open floor plan, vaulted ceilings, and abundant natural light. Bright kitchen with stone countertops opens to oversized deck—perfect for entertaining. Private primary suite features a large bath with soaking tub and tiled shower. Finished lower level offers second living area with kitchenette, two bedrooms, stylish bath, polished concrete floors, and private entrance—ideal for guests, in-laws, or rental potential. Low-maintenance yard and unbeatable location just 10 mins to Asheville, 7 mins to Biltmore Village. Versatile, modern, and priced to sell!
Prequal req to view, all offers due by 7/21 by 2pm. Seller will consider accepting offers exceeding asking price prior to deadline.
More Details
Features
History
| Date | Event | Price | $/Sqft | Source |
|---|---|---|---|---|
| Price Changed | $450,000 -5.26% | $204 | EXP Realty LLC | |
| Listed For Sale | $475,000 | $215 | EXP Realty LLC |
Nearby Schools
Elementary School Woodfin Elementary | 0.4 miles away | KG - 05 | |
High School Buncombe County Middle College | 1.7 miles away | 11 - 12 | |
Elementary School Ira B Jones Elementary | 1.6 miles away | KG - 05 |
