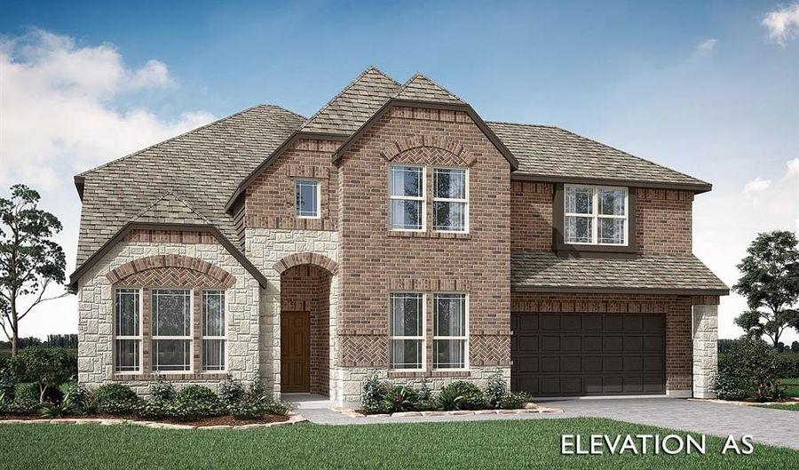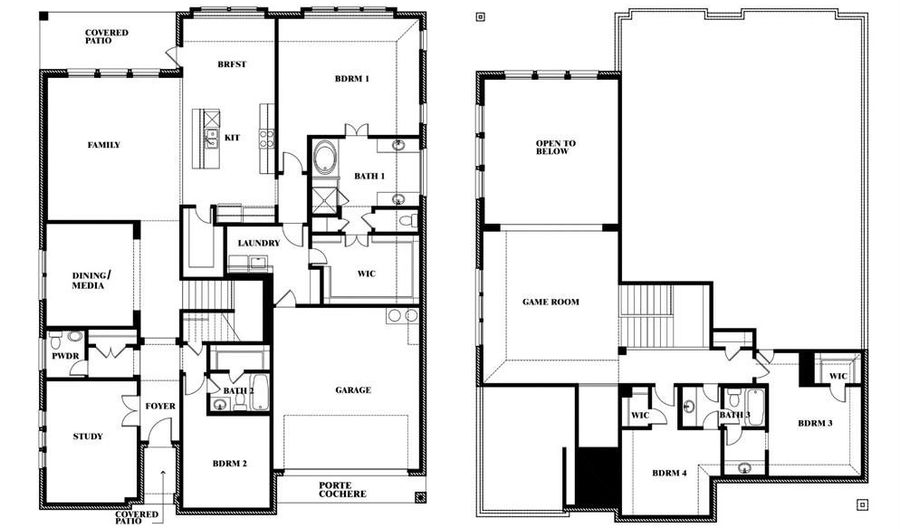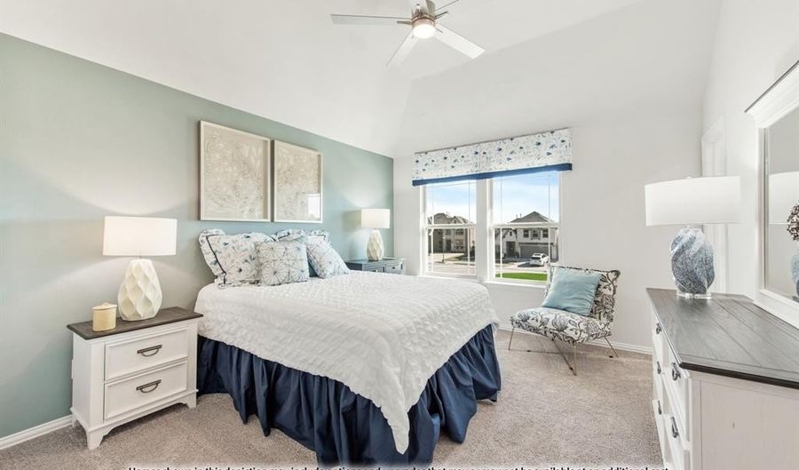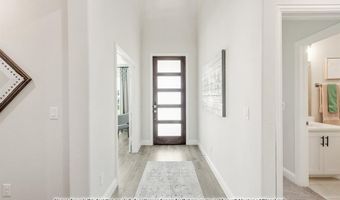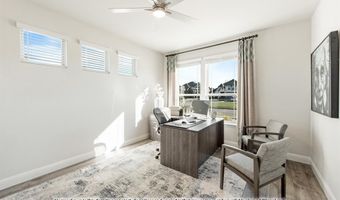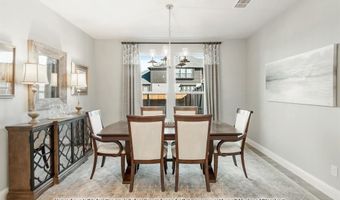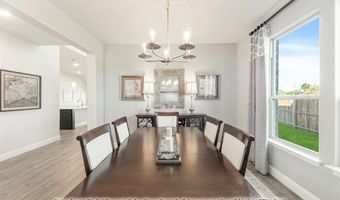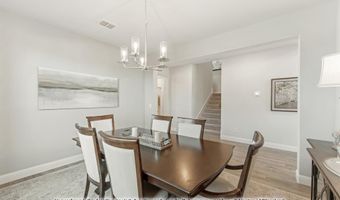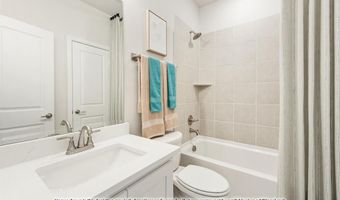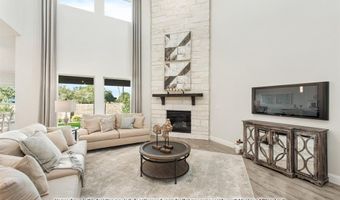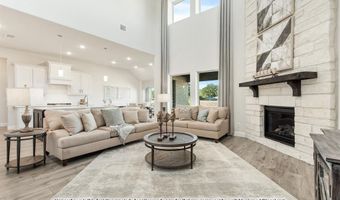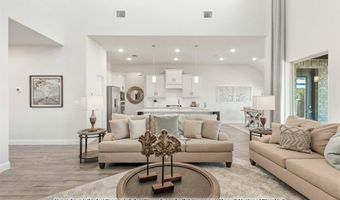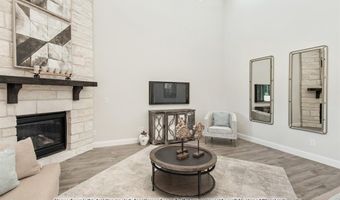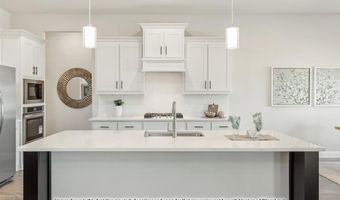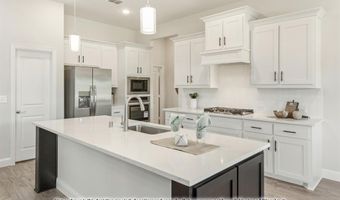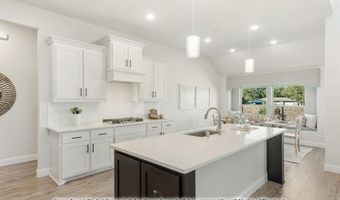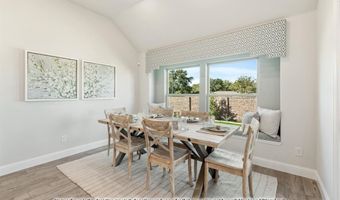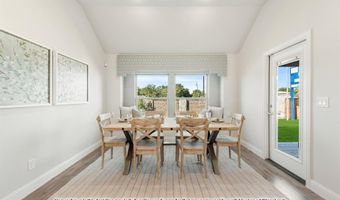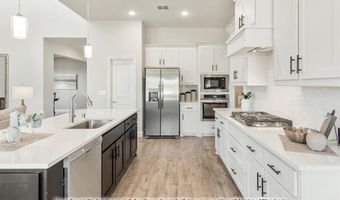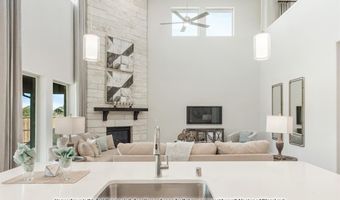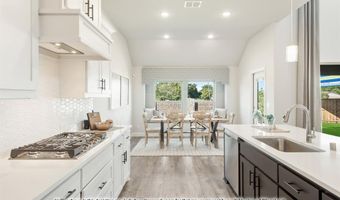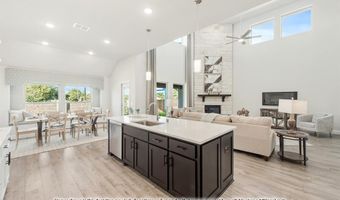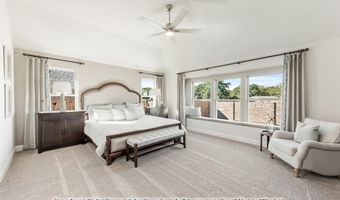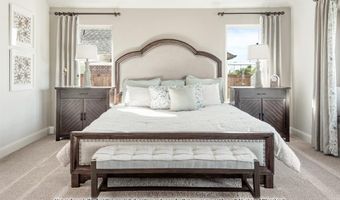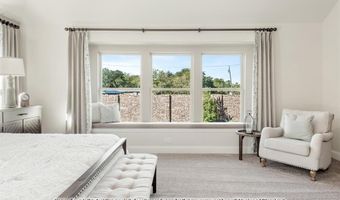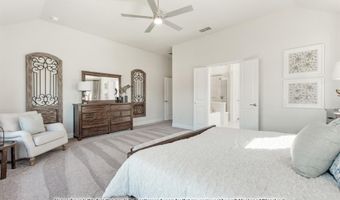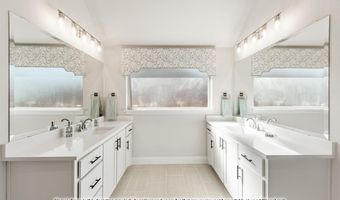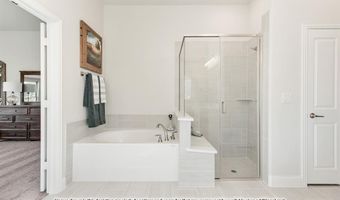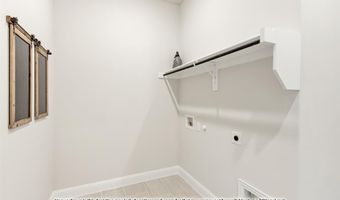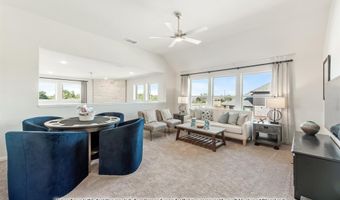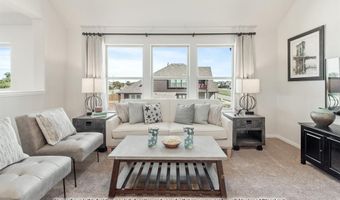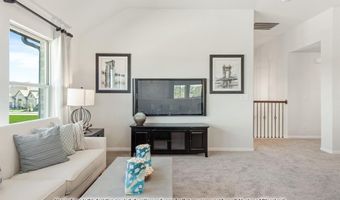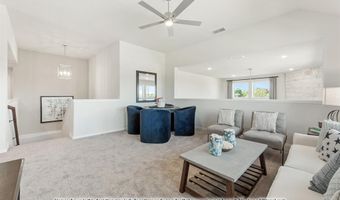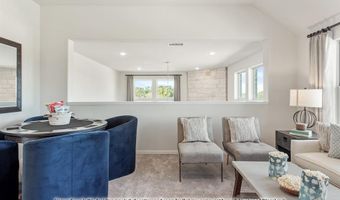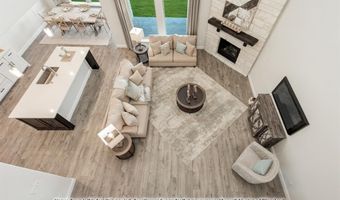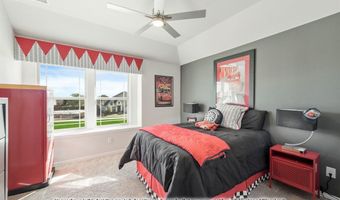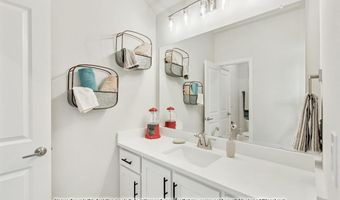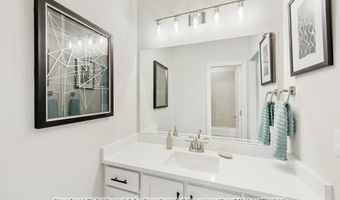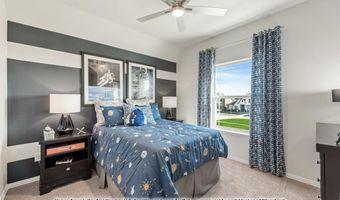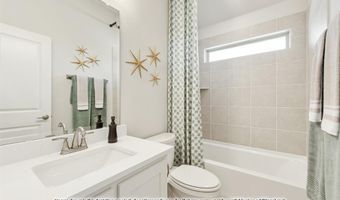110 Harlan Ct Aledo, TX 76008
Snapshot
Description
NEW! NEVER LIVED IN. READY November 2025. Bloomfield Homes' Bellflower floor plan unveils a spacious two-story haven, exquisitely designed with 4 bedrooms, 3.5 baths, and a deep 2-car garage for added storage and utility. As you step through the stately custom 8' Front Door framed by a charming brick and stone façade, you're welcomed into a thoughtfully crafted home where elegance and functionality come together. The open-concept layout flows seamlessly from the formal Dining Room into the expansive Family Room, which is graced by soaring 20-foot ceilings and anchored by a striking Stone surround Fireplace with gas starter and gas logs.
The Signature Series Gourmet Kitchen is a chef's dream, showcasing beautiful Quartz countertops, custom painted cabinetry, upgraded stainless steel appliances including a gas cooktop, double oven, built-in microwave, a large central island, and a walk-in pantry. A bright Breakfast Room for casual dining adds charm and convenience for everyday living. Rich Laminate Wood flooring extends through the main living areas, complementing the home’s vaulted ceilings and soft uplighting to create a warm, inviting atmosphere.
In addition to the luxurious Primary Suite, this plan includes a secondary bedroom suite downstairs, ideal for guests or multigenerational living. A sophisticated Study with French doors offers privacy and focus, while the upstairs Game Room provides flexible space for entertainment or relaxation. Elegant touches like built-in window seats, 2 inch wood faux blinds, and custom treatments elevate the home’s finish throughout. Thoughtful features include a well-appointed Mud Room, tankless water heater, and cedar garage doors that blend style with function.
Perfectly situated in The Parks of Aledo, this home is surrounded by community amenities including trails, parks, and a playground—delivering luxury, comfort, and convenience in one beautifully designed package. Call or visit today!
More Details
Features
History
| Date | Event | Price | $/Sqft | Source |
|---|---|---|---|---|
| Listed For Sale | $650,990 | $184 | Visions Realty & Investments |
Expenses
| Category | Value | Frequency |
|---|---|---|
| Home Owner Assessments Fee | $600 | Annually |
Nearby Schools
High School Aledo High School | 0.5 miles away | 09 - 12 | |
Elementary School Coder Elementary | 0.9 miles away | PK - 05 | |
Elementary School Vandagriff Elementary | 1.2 miles away | PK - 05 |
