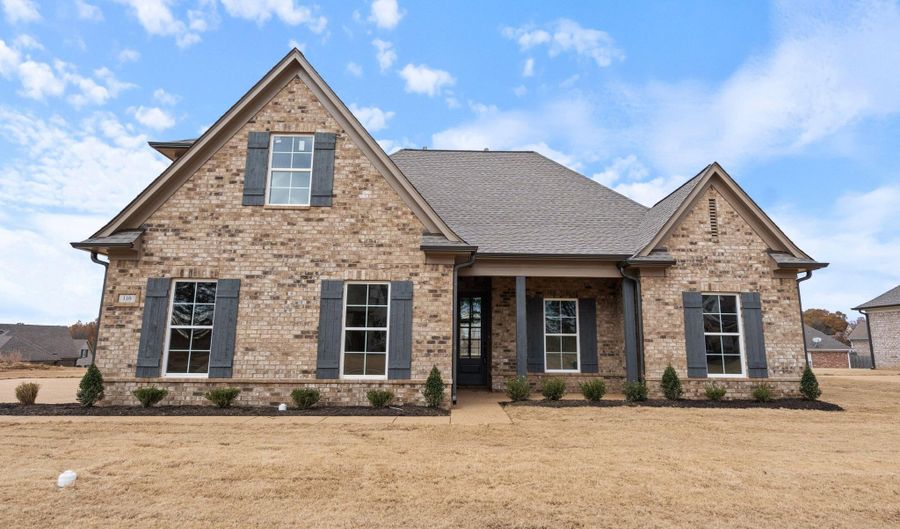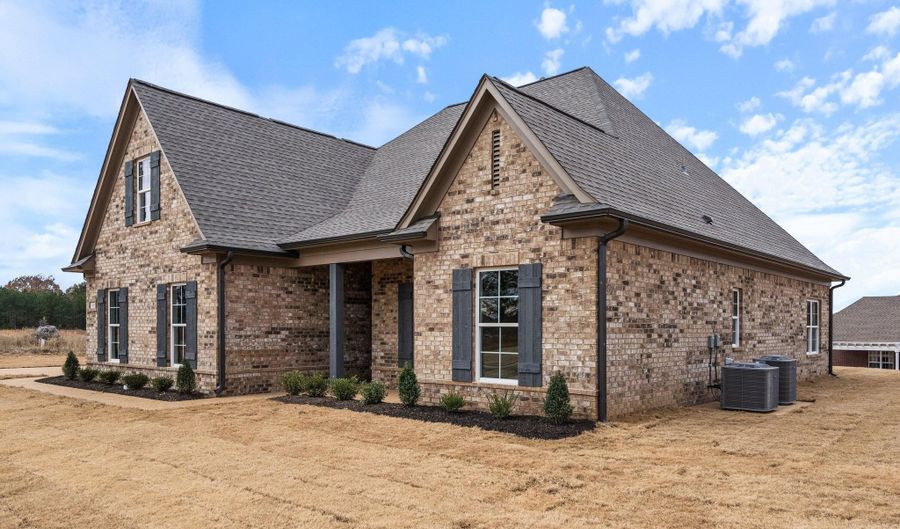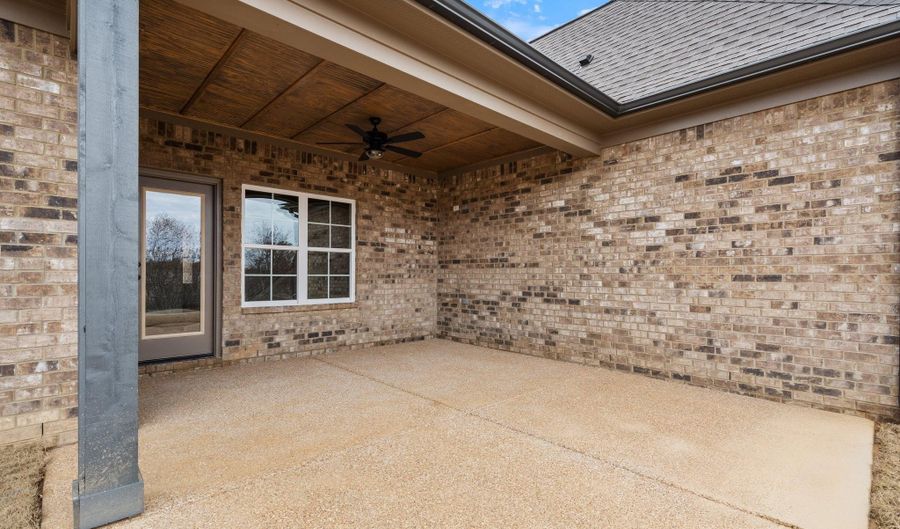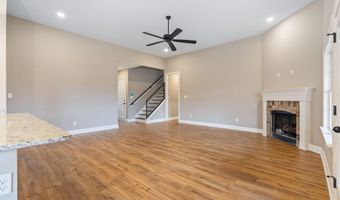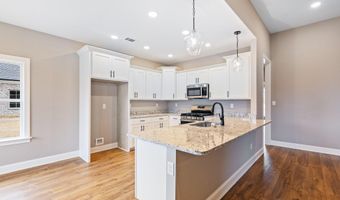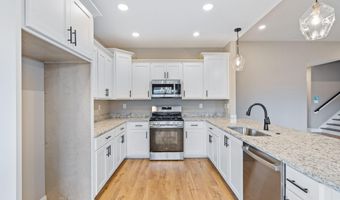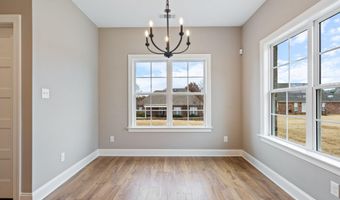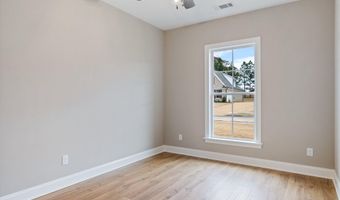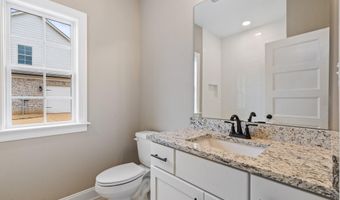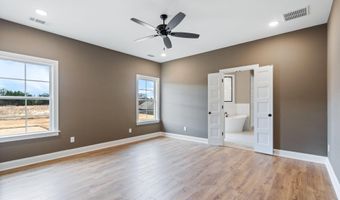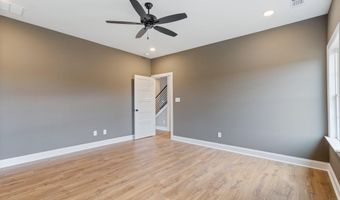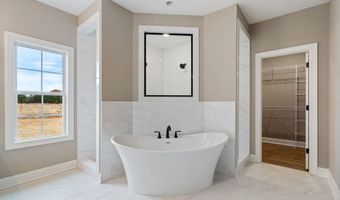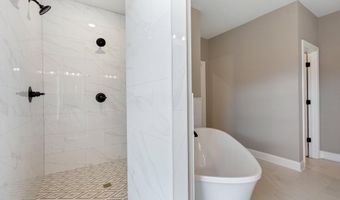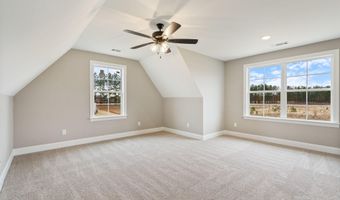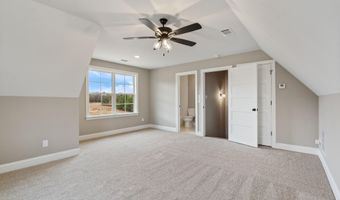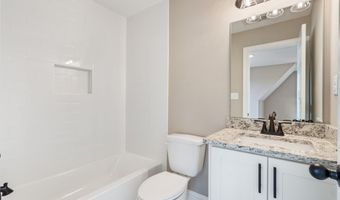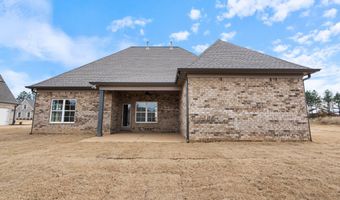110 Garrett Dr Batesville, MS 38606
Price
$373,000
Listed On
Type
For Sale
Status
Active
3 Beds
3 Bath
2265 sqft
Asking $373,000
Snapshot
Type
For Sale
Category
Purchase
Property Type
Residential
Property Subtype
Single Family Residence
MLS Number
4098706
Parcel Number
Unassigned
Property Sqft
2,265 sqft
Lot Size
0.32 acres
Year Built
2024
Year Updated
Bedrooms
3
Bathrooms
3
Full Bathrooms
3
3/4 Bathrooms
0
Half Bathrooms
0
Quarter Bathrooms
0
Lot Size (in sqft)
13,939.2
Price Low
-
Room Count
-
Building Unit Count
-
Condo Floor Number
-
Number of Buildings
-
Number of Floors
2
Parking Spaces
0
Location Directions
From I-55 go west on Hwy 6 take first right onto Lakewood, Garrett will be second left past post office.
Legal Description
Lot 8 The Coves S/D Phase 1 S
Subdivision Name
The Coves
Special Listing Conditions
Auction
Bankruptcy Property
HUD Owned
In Foreclosure
Notice Of Default
Probate Listing
Real Estate Owned
Short Sale
Third Party Approval
Description
The Coves Lot 8. This beautiful home sits on a .32-acre lot in Batesville. This home offers 3 bedrooms ,3 Bathrooms. Three bedrooms downstairs and 2 bathrooms, upstairs has finished bonus room that could be used as a 4 th bedroom, with a bathroom. Open concept plan with gas log fireplace in living room. Granite counter tops, stainless steel appliances in the kitchen.Laminate flooring throughout the entire downstairs. The master bath has a walk thru corner shower and soaker tub. This house is completed and is move in ready.
More Details
MLS Name
MLS United
Source
listhub
MLS Number
4098706
URL
MLS ID
MGCMLSMS
Virtual Tour
PARTICIPANT
Name
Darrin Ward
Primary Phone
(901) 212-5284
Key
3YD-MGCMLSMS-20210820150125045222000000
Email
darrin.ward@crye-leike.com
BROKER
Name
Crye Leike, Inc.
Phone
(901) 550-2891
OFFICE
Name
Crye-leike Hernando
Phone
(662) 429-2442
Copyright © 2025 MLS United. All rights reserved. All information provided by the listing agent/broker is deemed reliable but is not guaranteed and should be independently verified.
Features
Basement
Dock
Elevator
Fireplace
Greenhouse
Hot Tub Spa
New Construction
Pool
Sauna
Sports Court
Waterfront
Appliances
Dishwasher
Garbage Disposer
Range
Range - Gas
Washer
Architectural Style
New Traditional
Construction Materials
Brick
HardiPlank Type
Cooling
Ceiling Fan(s)
Exterior
Rain Gutters
City Lot
Landscaped
Flooring
Carpet
Laminate
Tile
Tile - Ceramic
Heating
Central Furnace
Fireplace
Interior
Ceiling Fan(s)
Double Vanity
Granite Counters
Parking
Carport
Property Condition
New Construction
Roof
Shingle
Rooms
Bathroom 1
Bathroom 2
Bathroom 3
Bedroom 1
Bedroom 2
Bedroom 3
Bonus Room
Family Room
Laundry
History
| Date | Event | Price | $/Sqft | Source |
|---|---|---|---|---|
| Listed For Sale | $373,000 | $165 | Crye-Leike Hernando |
Expenses
| Category | Value | Frequency |
|---|---|---|
| Home Owner Assessments Fee | $200 | Annually |
Taxes
| Year | Annual Amount | Description |
|---|---|---|
| 2024 | $0 |
Nearby Schools
Elementary School Batesville Elementary School | 0.3 miles away | PK - 01 | |
Middle School Batesville Intermediate School | 0.5 miles away | 02 - 03 | |
High School South Panola High School | 0.9 miles away | 09 - 12 |
Get more info on 110 Garrett Dr, Batesville, MS 38606
By pressing request info, you agree that Residential and real estate professionals may contact you via phone/text about your inquiry, which may involve the use of automated means.
By pressing request info, you agree that Residential and real estate professionals may contact you via phone/text about your inquiry, which may involve the use of automated means.
