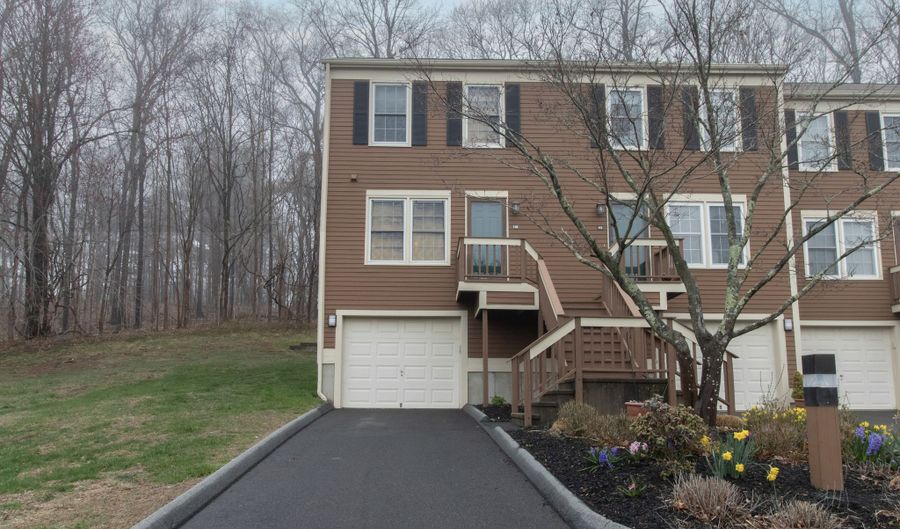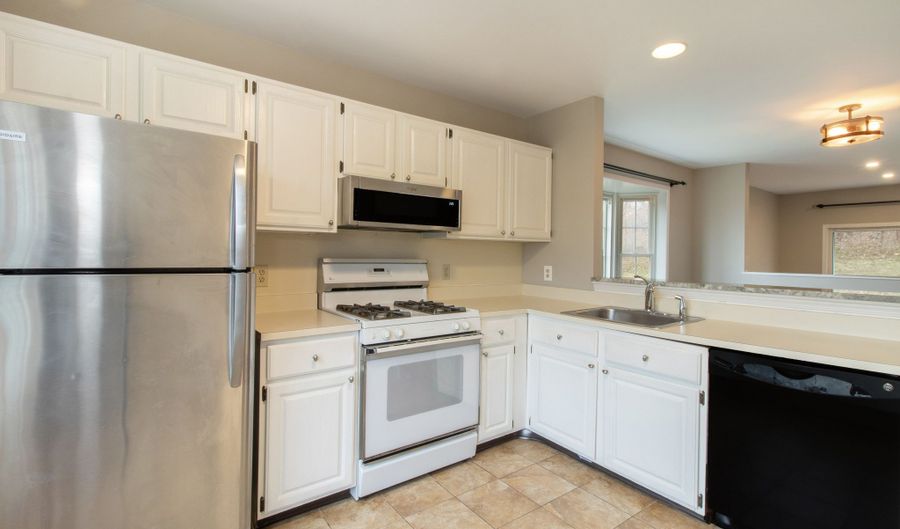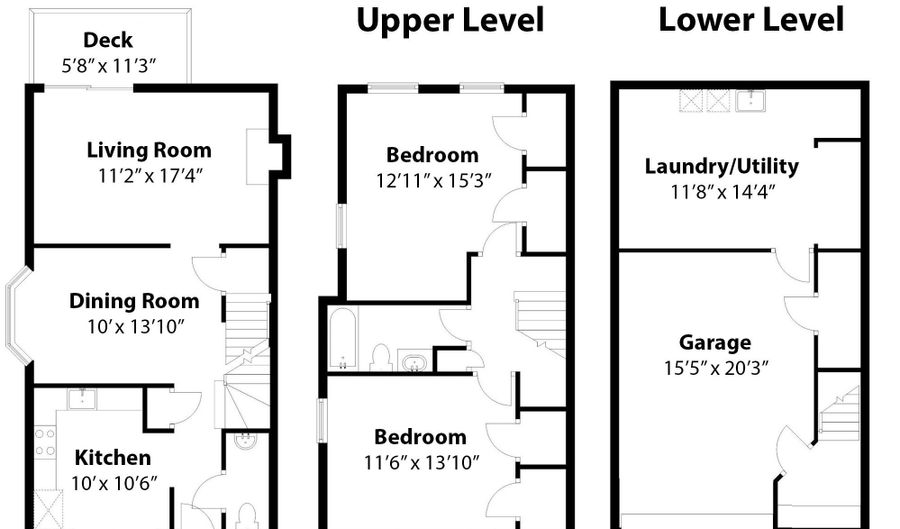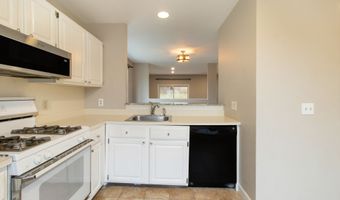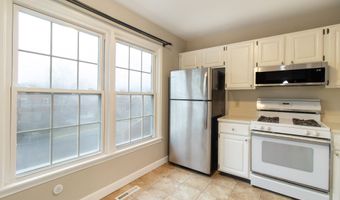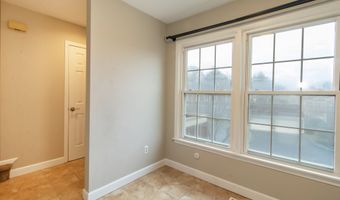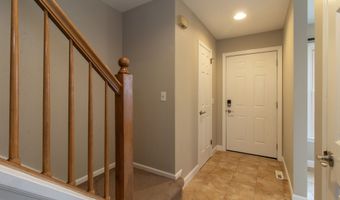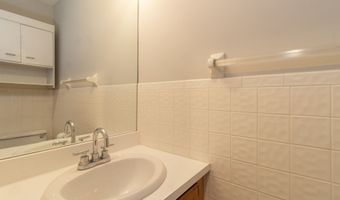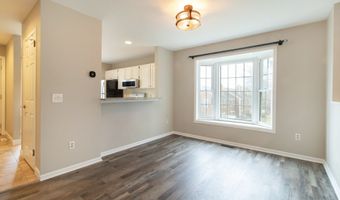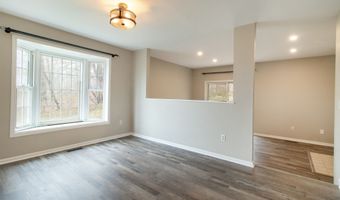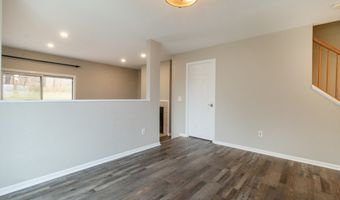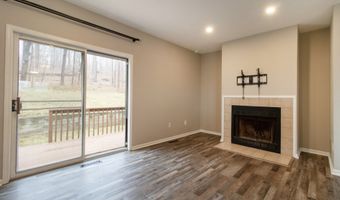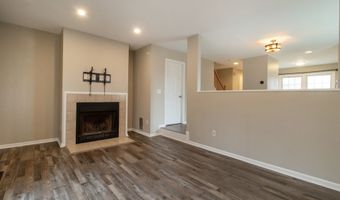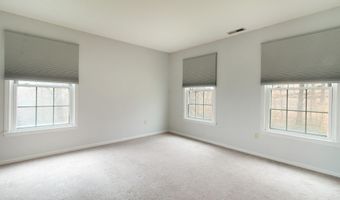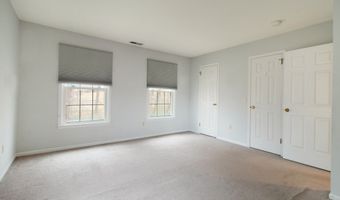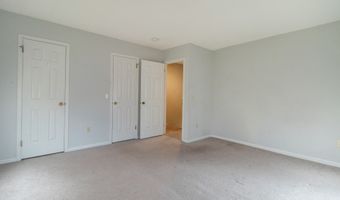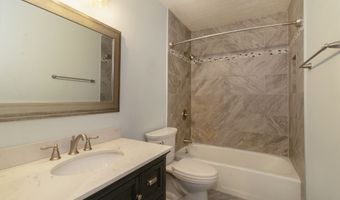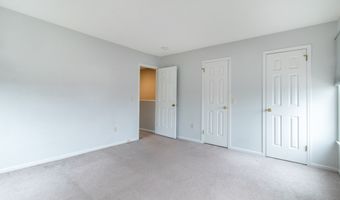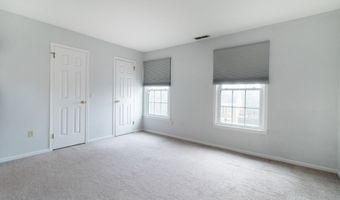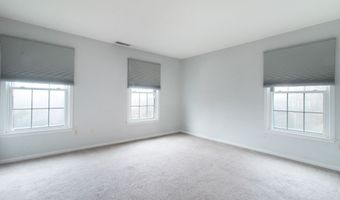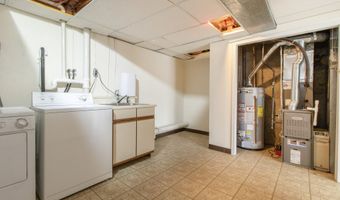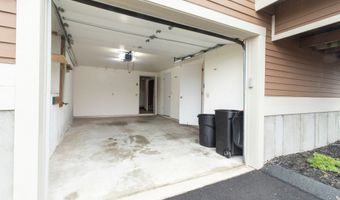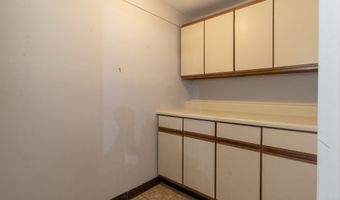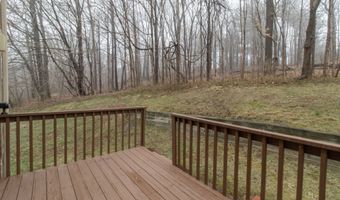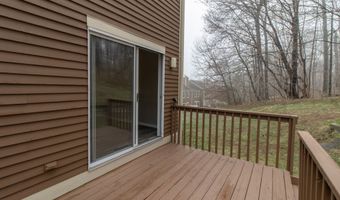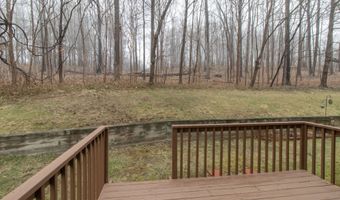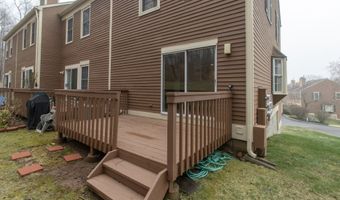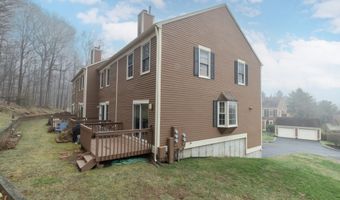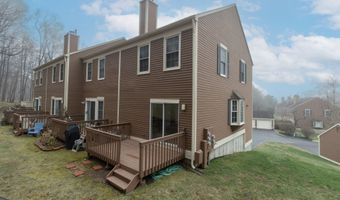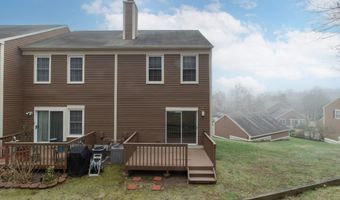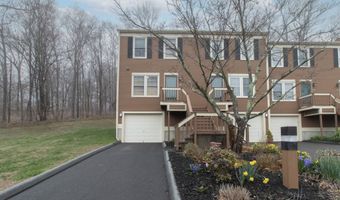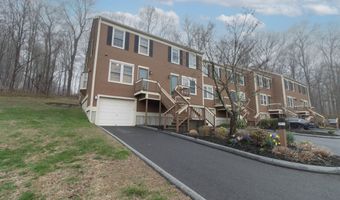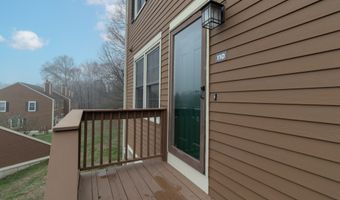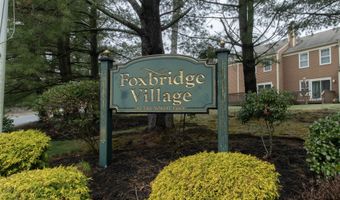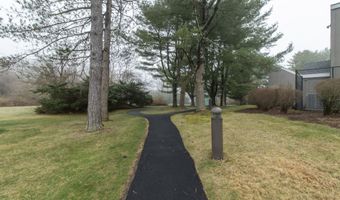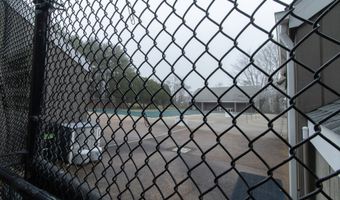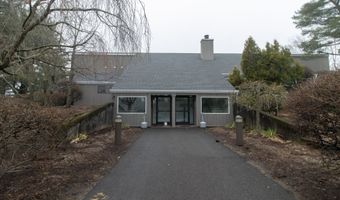110 Foxbridge Village Rd 110Branford, CT 06405
Snapshot
Description
Welcome to the highly desirable community of Foxbridge Village! This END-UNIT townhouse offers peaceful surroundings, nestled up against the water company property. Step inside to find a spacious and inviting layout, with the kitchen flowing into the dining area and then to the living room with fireplace. Off of the living room is where you'll find the back deck, overlooking the tranquil wooded views. There is also a half bathroom on the main level. Continuing your tour upstairs, there is two bedrooms with large closets and the recently remodeled full bathroom. Head to the lower level where there is a finished storage area/entry from the garage and the large laundry room with utility closet. The furnace, central air and water heater are all less than 10 years old! Plenty of parking with the spacious garage, long driveway and guest spots across the way! FERA Association has wonderful amenities, such as an inground pool, club house, basketball court and playground! All conveniently located minutes to major commuter routes, the beach, stores, restaurants and breweries and a short drive to Yale, Metro North/Amtrak and Tweed airport! Don't miss your opportunity to make this townhome yours!
More Details
Features
History
| Date | Event | Price | $/Sqft | Source |
|---|---|---|---|---|
| Listed For Sale | $300,000 | $245 | Houlihan Lawrence WD |
Expenses
| Category | Value | Frequency |
|---|---|---|
| Home Owner Assessments Fee | $300 | Monthly |
Nearby Schools
Elementary School Mary T. Murphy School | 1.1 miles away | KG - 04 | |
High School Branford High School | 1.9 miles away | 09 - 12 | |
Elementary School John B. Sliney School | 2.2 miles away | KG - 04 |
