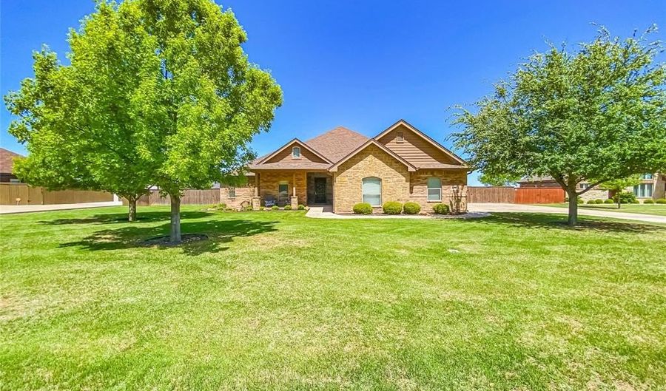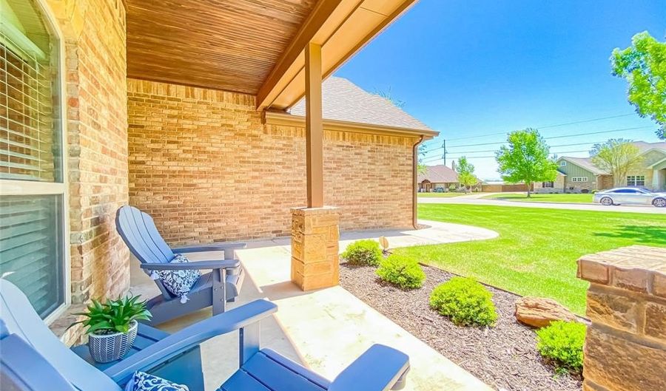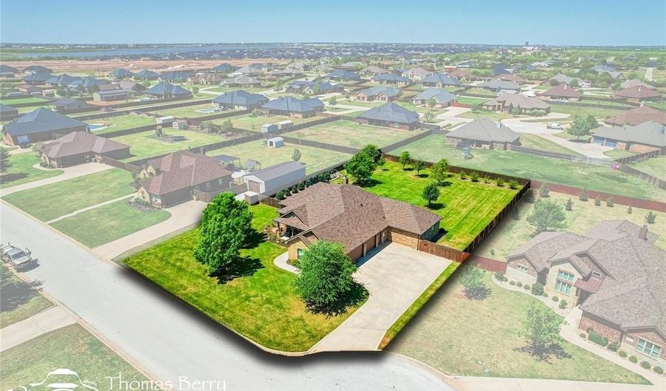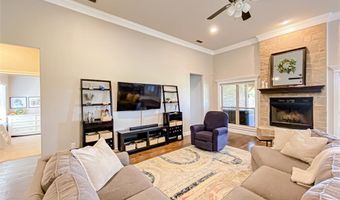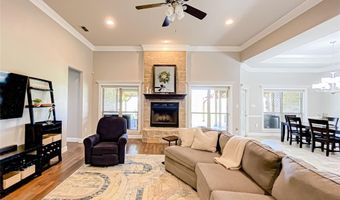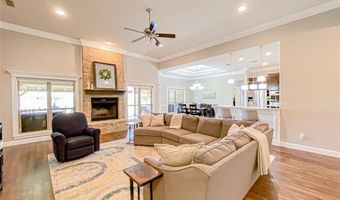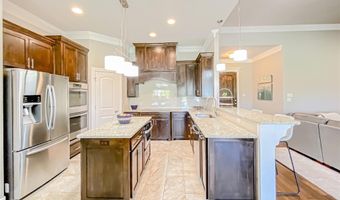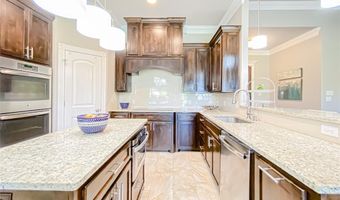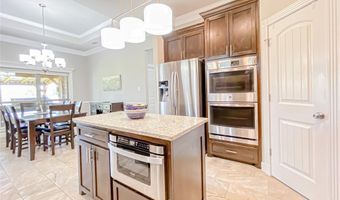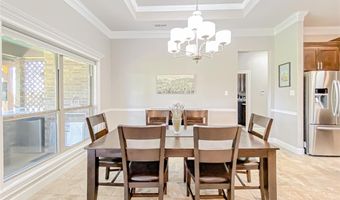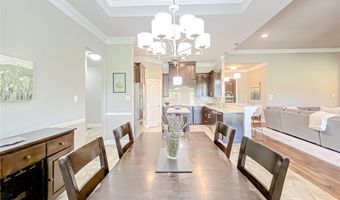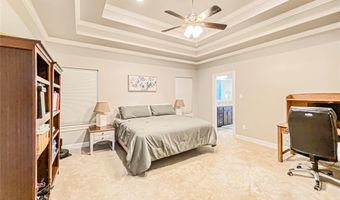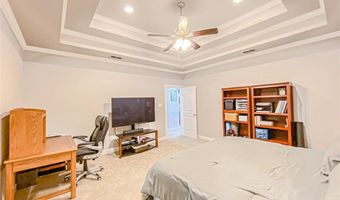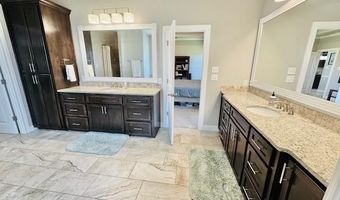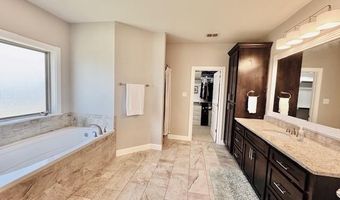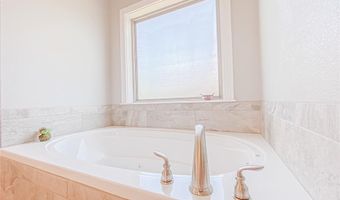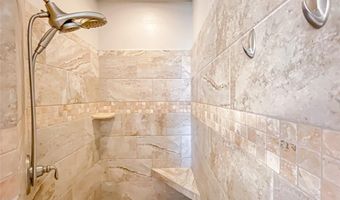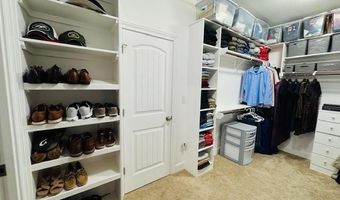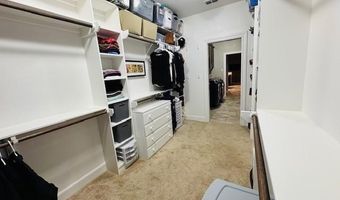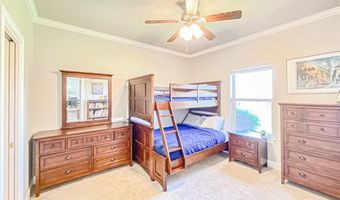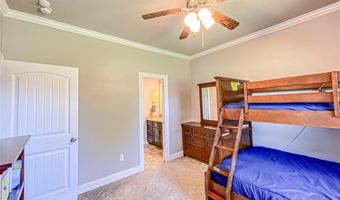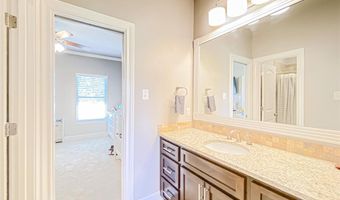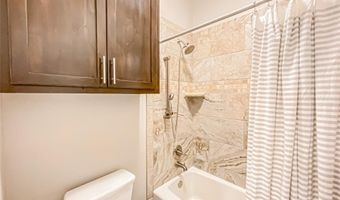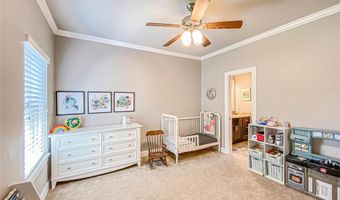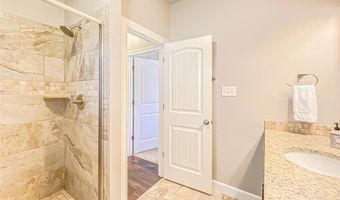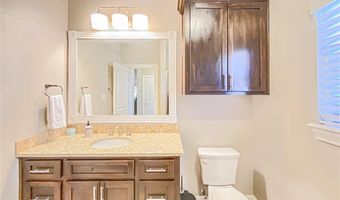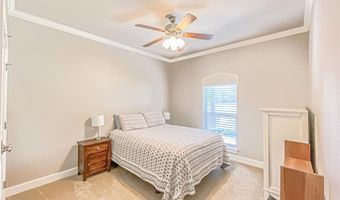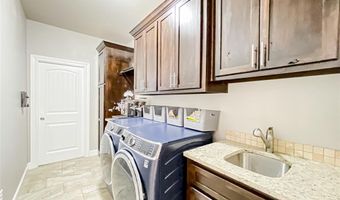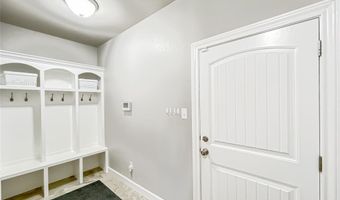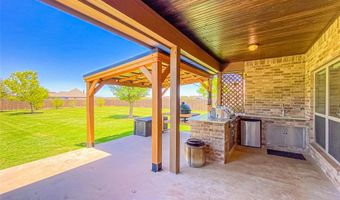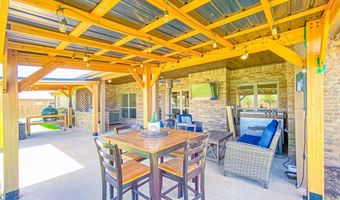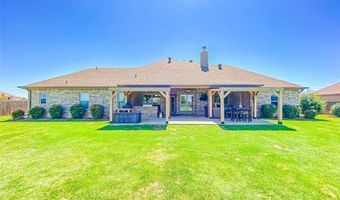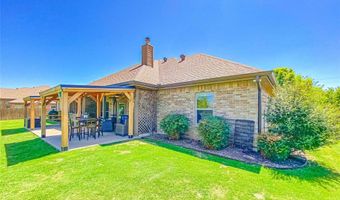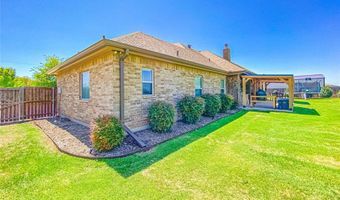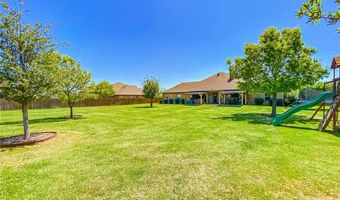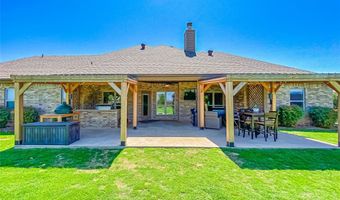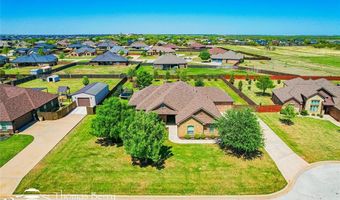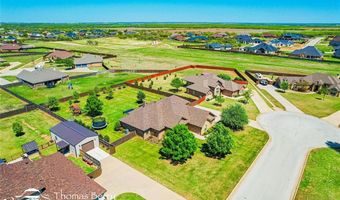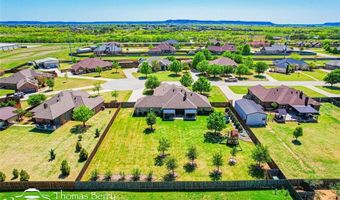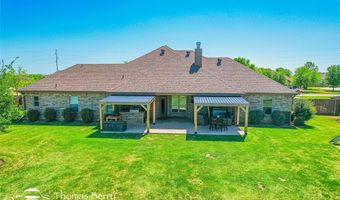110 Alex Way Abilene, TX 79602
Snapshot
Description
Spacious Custom Home on a Cul-de-Sac in Sawgrass Subdivision. Welcome to this beautifully maintained custom-built home, located in the desirable neighborhood and within the highly regarded Wylie ISD. Situated on over half an acre, this property offers space, comfort, and thoughtful design throughout. The roof installed in 2024 is a class 4 hail resistant roof and possible reduction in home owners insurance. Featuring four bedrooms and three full baths, the home boasts a split floor plan for added privacy. Two of the bedrooms share a convenient Jack-and-Jill bathroom, while the master suite is a true retreat with all walls in master bedroom and bath insulated for quiet sleep time. The en suite bath includes separate his-and-her vanities with a linen cabinet, a relaxing garden tub, a large walk-in shower, and a custom walk-in closet with built-in cubbies and drawers and that feeds into the laundry room for huge convenience. Off the oversized three-car garage—complete with space for a workshop bench, or shelving—you’ll find a practical mud area perfect for keeping the family organized. The open-concept kitchen, dining, and living areas feature gorgeous tile, wood flooring and ample natural light. The kitchen is a chef’s dream with granite countertops, a subway tile backsplash, a built-in microwave, double oven, and a flat surface cooktop. Step out back to enjoy the expansive covered patio with two distinct outdoor areas and added patio space with 2 pergolas—an inviting lounge space on one side and a outdoor kitchen on the other. The yard has a sprinkler system and a area on the side for a garden with drip irrigation. The beautifuly trees complement the beautifully backyard. Custom features include water softner, added interior wall insulation, Class 4 Roof, Expanded room sizes. This home truly has it all—space, functionality, and charm—all in a sought-after location. Don’t miss your chance to make it yours. Schedule your private tour today!
More Details
Features
History
| Date | Event | Price | $/Sqft | Source |
|---|---|---|---|---|
| Listed For Sale | $575,000 | $230 | Better Homes & Gardens Real Estate Senter, REALTORS |
Expenses
| Category | Value | Frequency |
|---|---|---|
| Home Owner Assessments Fee | $250 | Annually |
Nearby Schools
Elementary School Wylie Elementary | 2.7 miles away | KG - 02 | |
Junior & Senior High School Acadia Abilene Behavioral Health | 3.2 miles away | 07 - 12 | |
Elementary School Wylie Int | 2.9 miles away | 03 - 05 |
