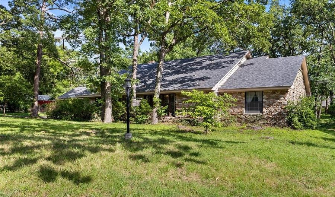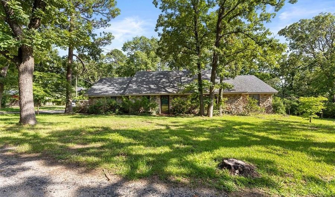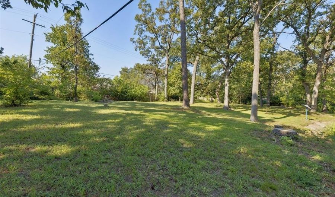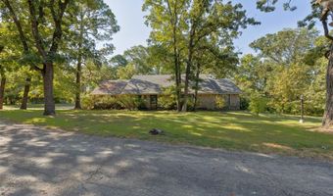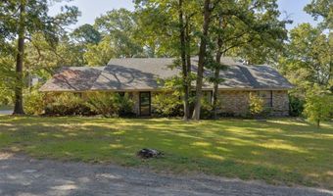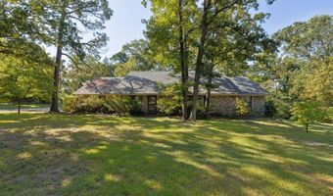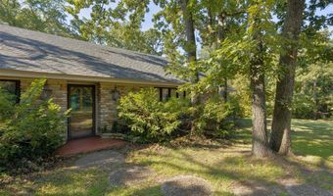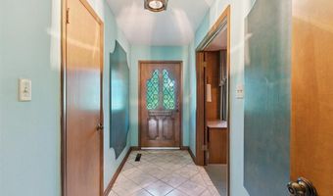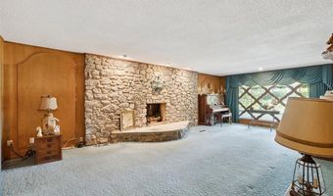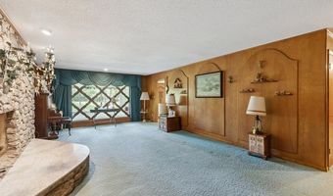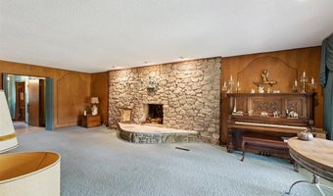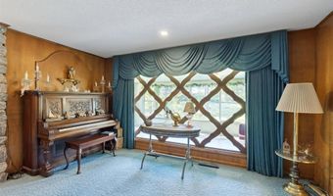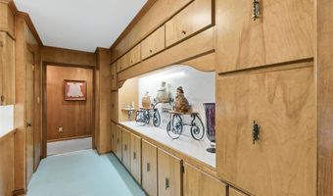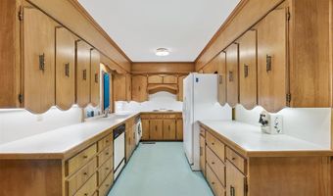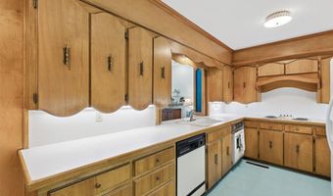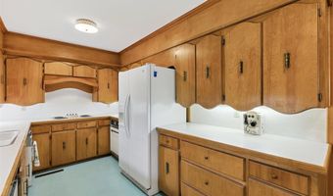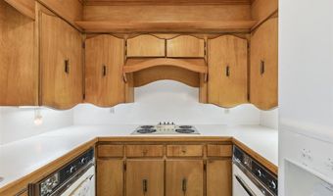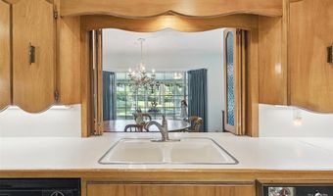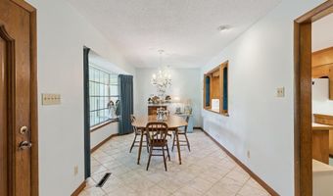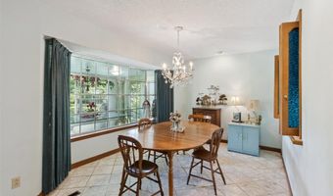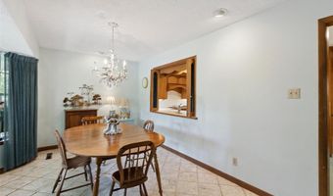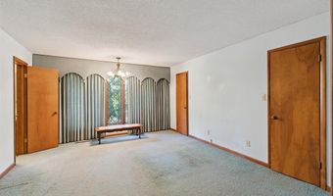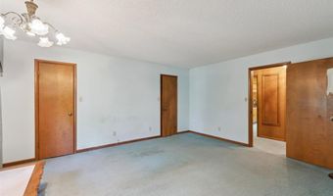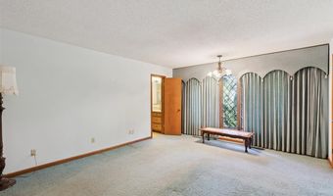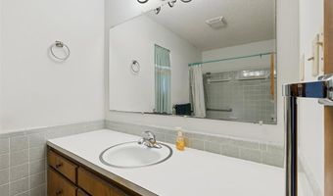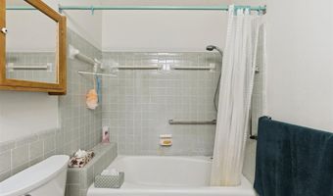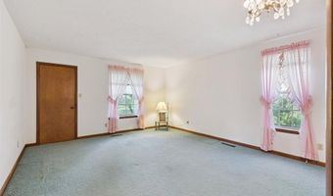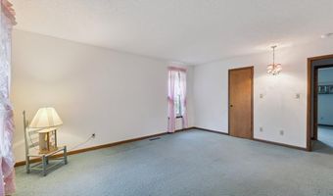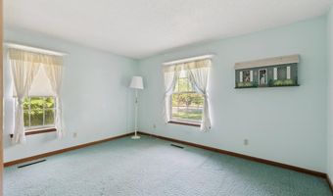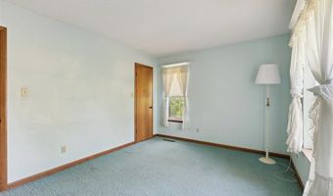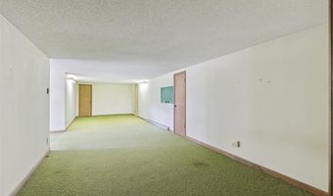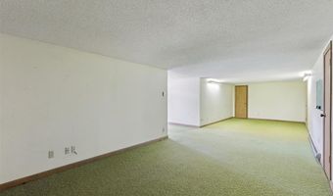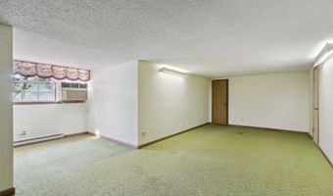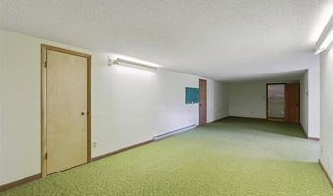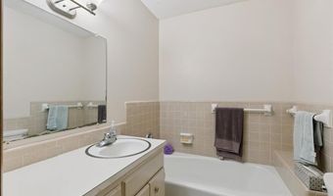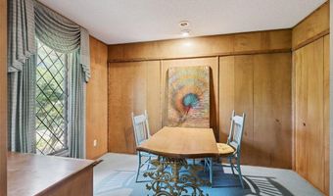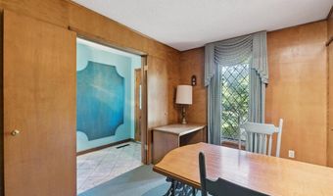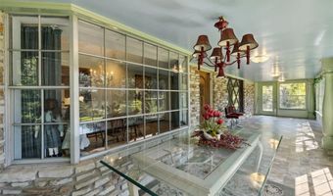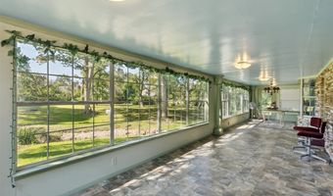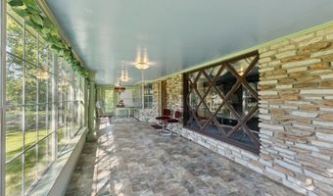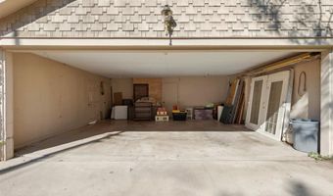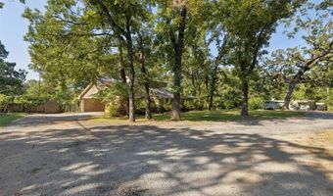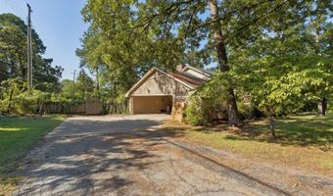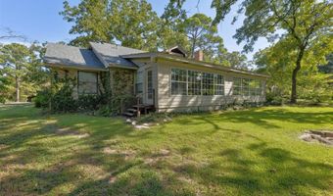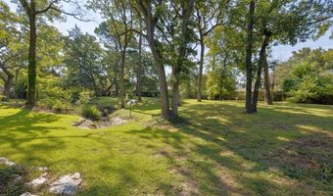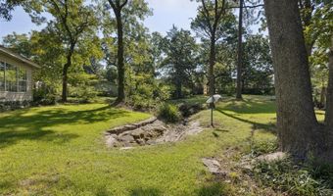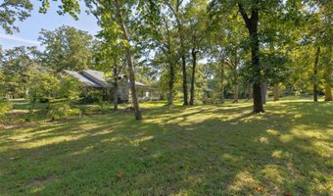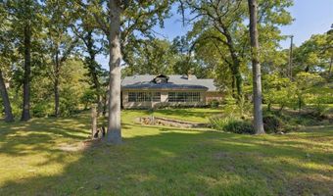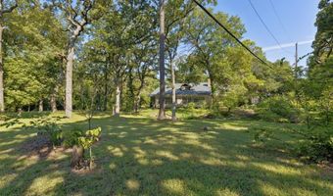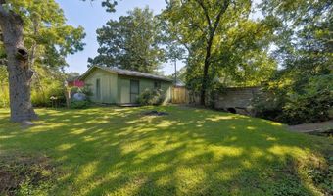110 Acker Dr Ada, OK 74820
Snapshot
Description
Nestled at the end of a quiet cul-de-sac, this custom-designed Calumet stone home sits on 1.5 wooded acres with a serene creek winding through the backyard. Surrounded by mature oak, hickory, dogwood, and redbud trees, the property offers a peaceful sanctuary where deer and the occasional fox roam freely.
Inside, the spacious living room welcomes guests with a striking stone fireplace and soaring cathedral window—perfect for cozy gatherings or elegant entertaining. A sun-drenched, oversized sunroom invites year-round enjoyment of the natural beauty just beyond the glass. The formal dining room features a bay window overlooking the sunroom, creating a seamless flow for hosting.
The kitchen is a chef’s dream, boasting custom cabinetry and abundant storage. Just off the entry, a private office/library offers built-in shelving and a quiet workspace. The primary suite includes two walk-in closets, a wall of windows framing the wooded views, and a private bath. Down the hall are two additional bedrooms, a full guest bath, and a laundry room for convenience. A built-in storm shelter adds peace of mind.
Upstairs, a massive bonus room/playroom with a half bath and walk-in attic storage provides flexible space for guests, hobbies, or a kids’ retreat. The attached two-car garage includes a workshop and dual tool closets, while a separate 20' x 24' backyard workshop expands your creative or storage potential.
Lovingly maintained by the original owners since 1968, this home blends thoughtful design with the tranquility of nature—truly a place to call home.
More Details
Features
History
| Date | Event | Price | $/Sqft | Source |
|---|---|---|---|---|
| Listed For Sale | $315,000 | $139 | Ariston Realty LLC |
Taxes
| Year | Annual Amount | Description |
|---|---|---|
| $875 |
Nearby Schools
Elementary School Homer Elementary School | 1 miles away | PK - 05 | |
High School Ada High School | 1.5 miles away | 09 - 12 | |
Elementary School Willard Elementary School | 1.5 miles away | 05 - 06 |
