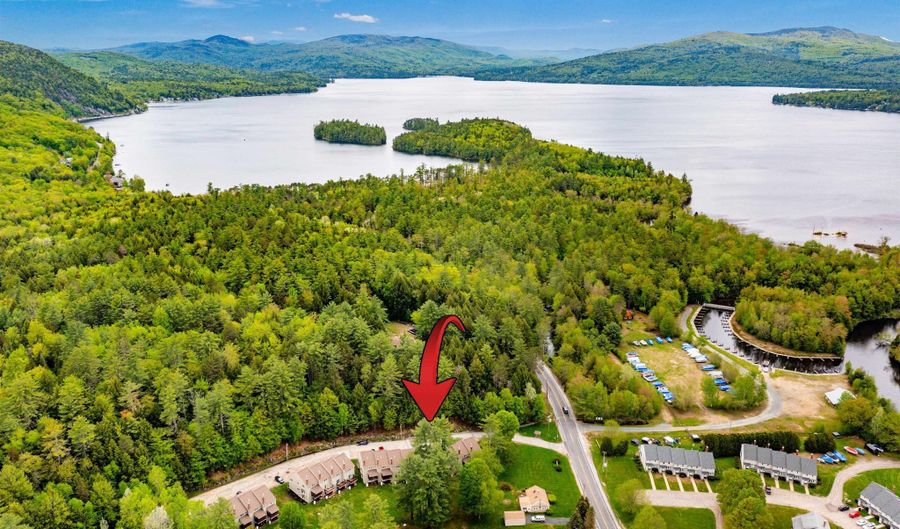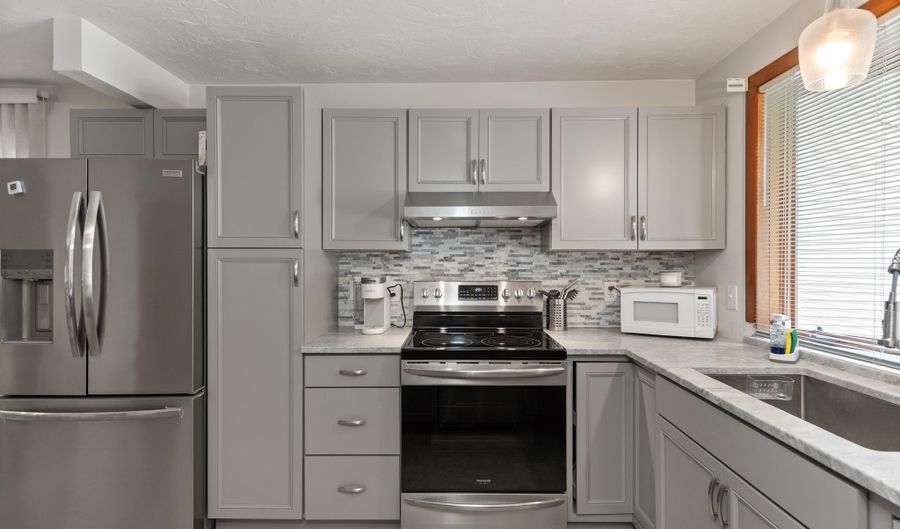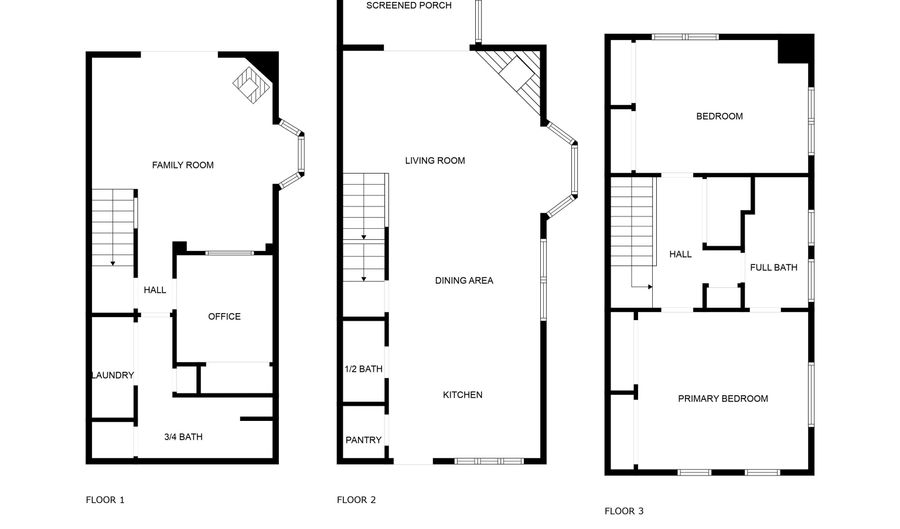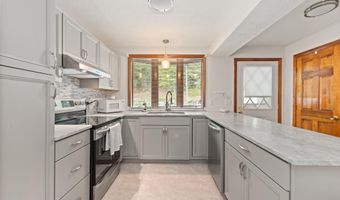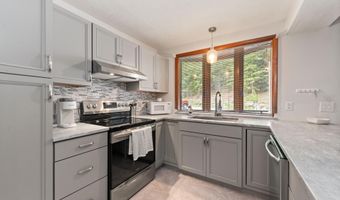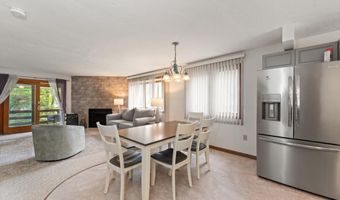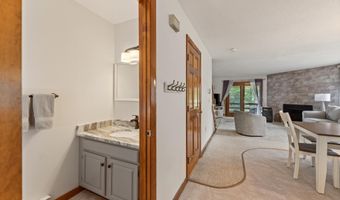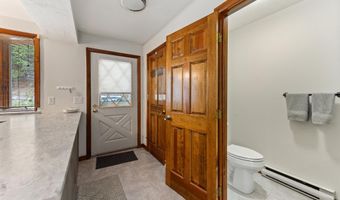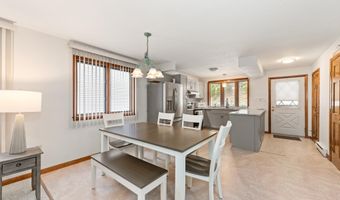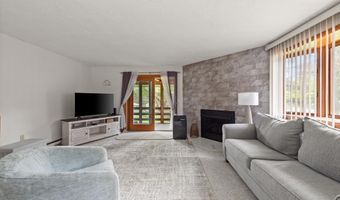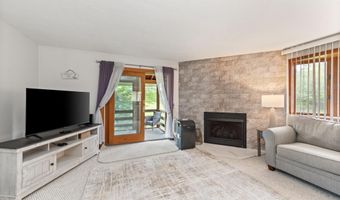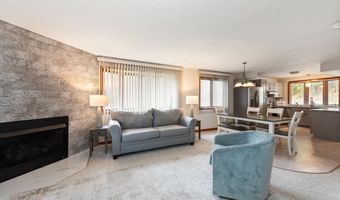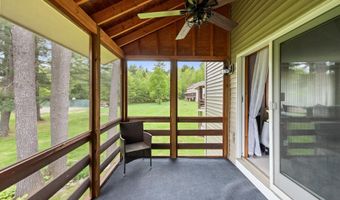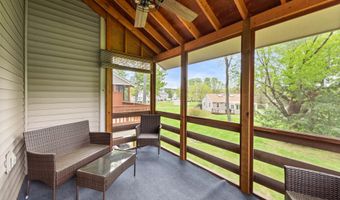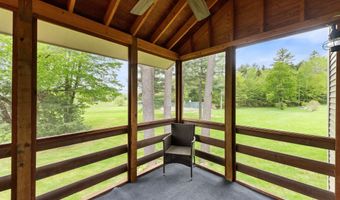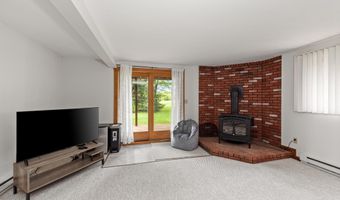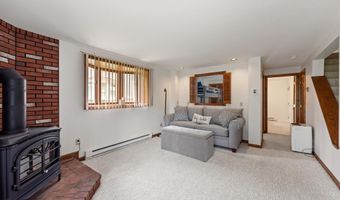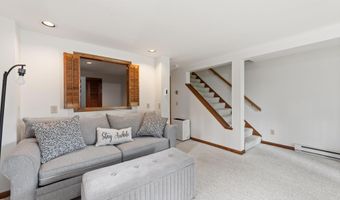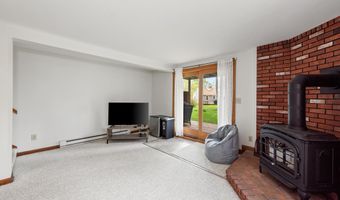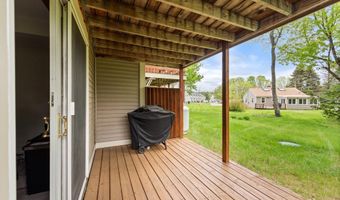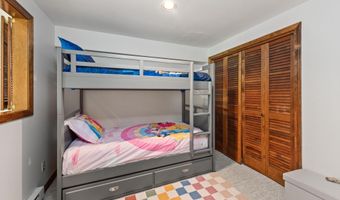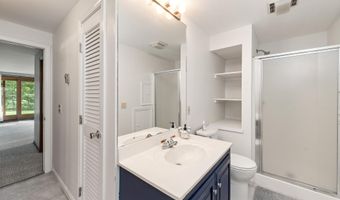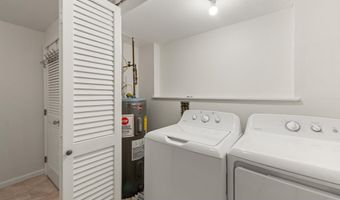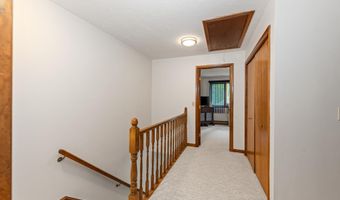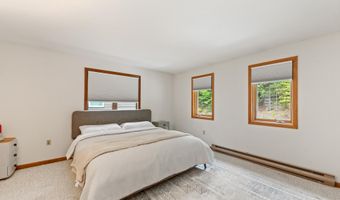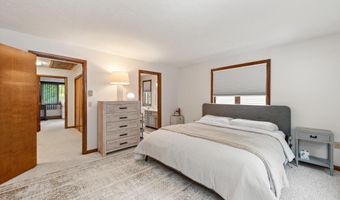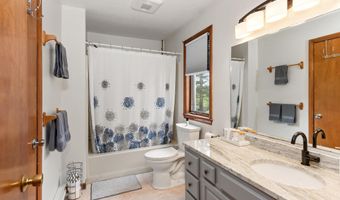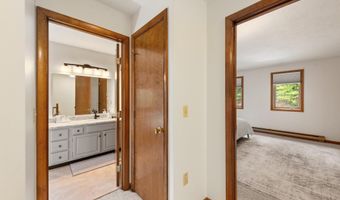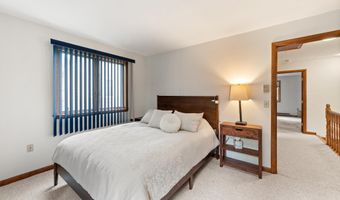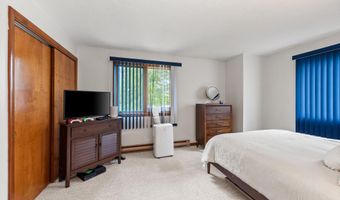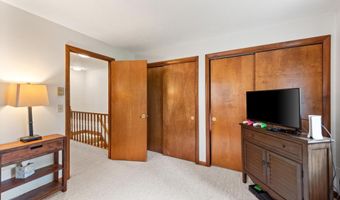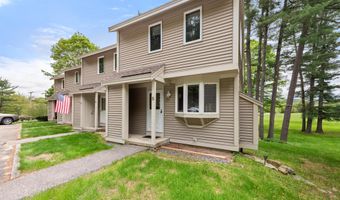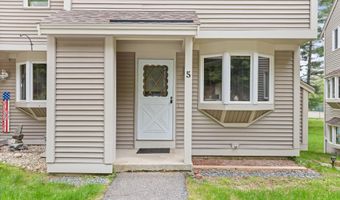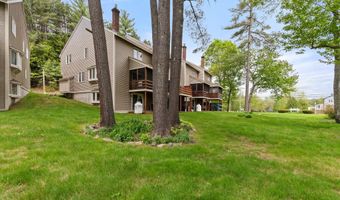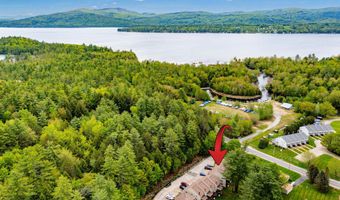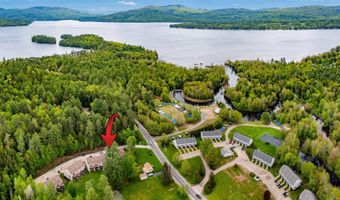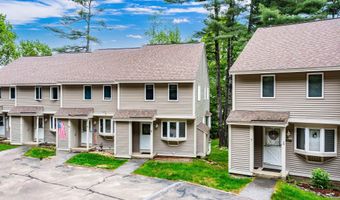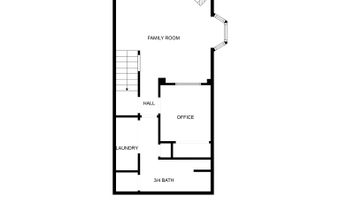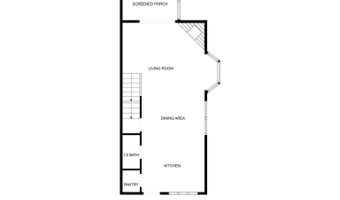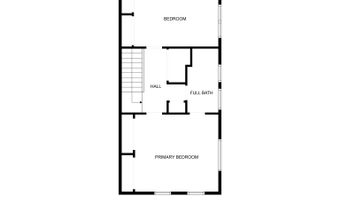End Unit, Endless Possibilities! This townhouse style end unit at Bristol's sought after Wellington Village West offers a versatile layout across 3 finished levels & is within walking distance to Wellington State Park on Newfound Lake. Step inside to an updated kitchen with granite countertops, SS appliances & Shaker cabinets. The open-concept design flows seamlessly into the dining & living areas, where a propane fireplace with a stone surround adds a cozy focal point. When the season calls for fresh air, trade firelight for lake breezes and step out onto the screened porch to enjoy views of the beautifully maintained grounds. Upstairs, you’ll find a spacious primary bedroom, a second bedroom, a full bath with an updated vanity & laundry hookups in the hallway closet. The walk-out lower level is finished & offers a family room with a brick hearth and propane stove, a ¾ bath, laundry & an additional finished room ideal for guests, an office, or hobbies. There is also a lower-level deck off the family room adding additional space for relaxing & enjoying the outdoors. Monthly dues of $310 include snow/trash removal, landscaping, and recreational features such as canoe/kayak racks & a tennis/basketball court. Bristol residents also enjoy access to two town beaches on Newfound Lake. From summer swims to cozy winter nights by the fire, this end unit offers four seasons of comfort and fun in the heart of the Lakes Region. Delayed showings begin by appt. only Thurs. May 29, 2025.
