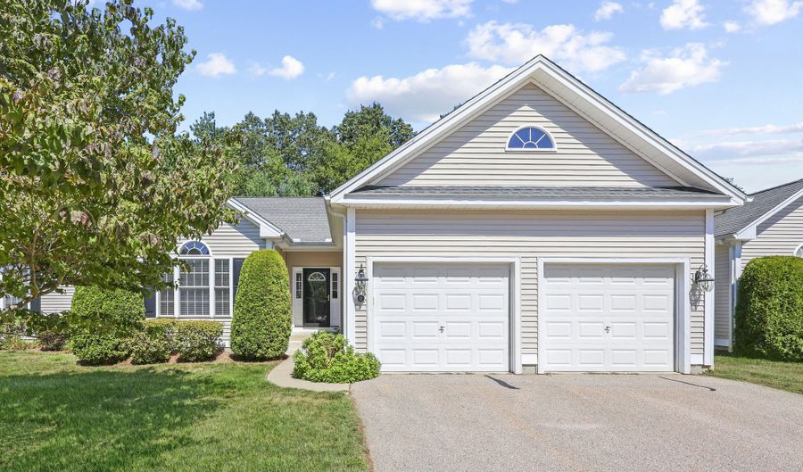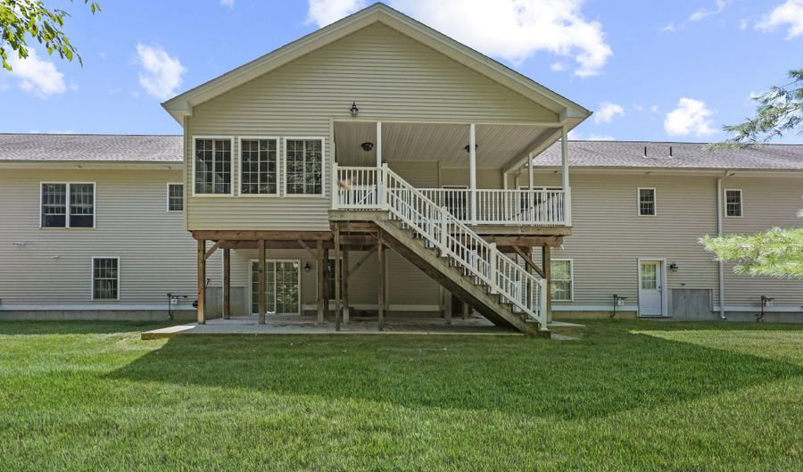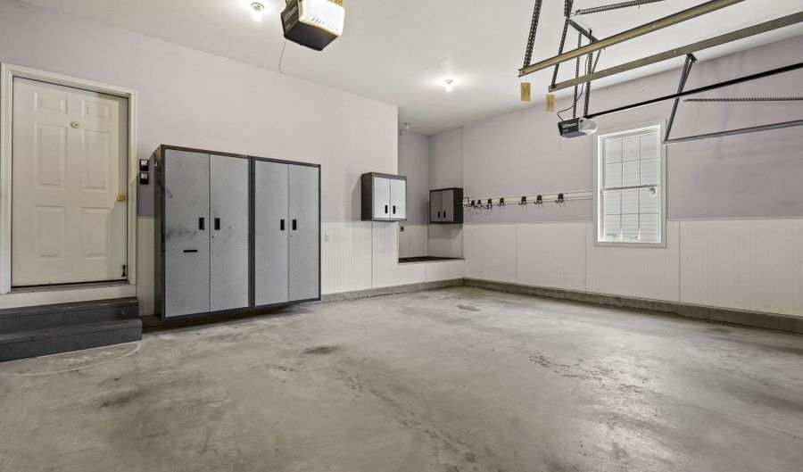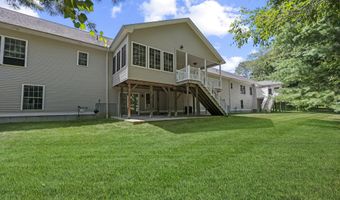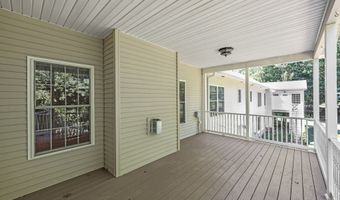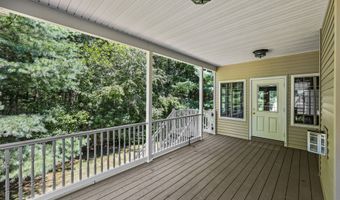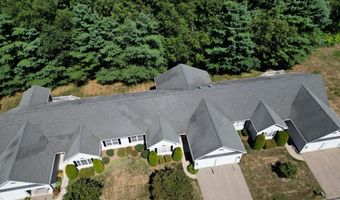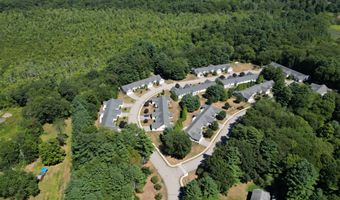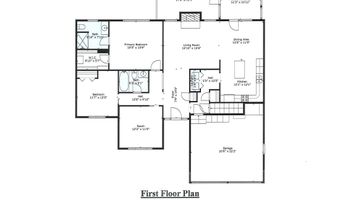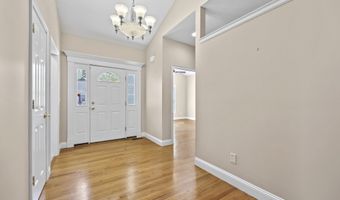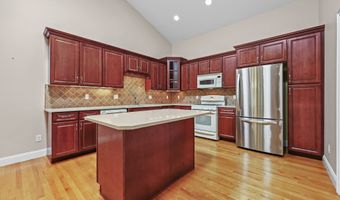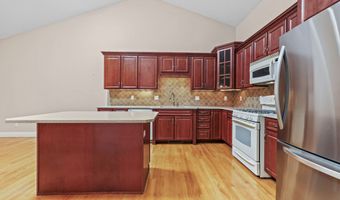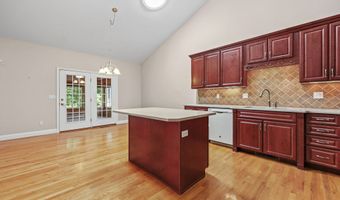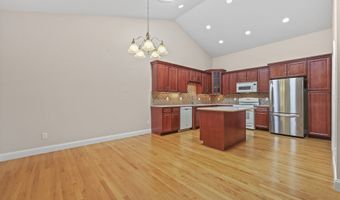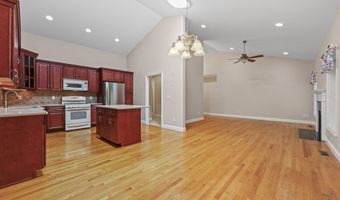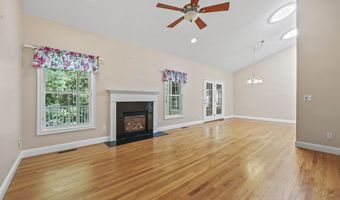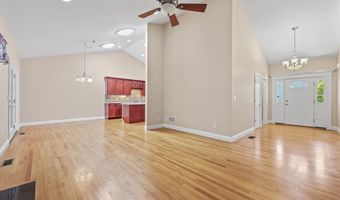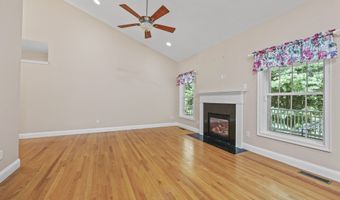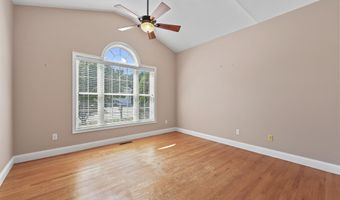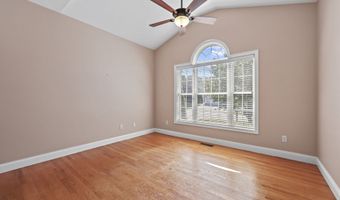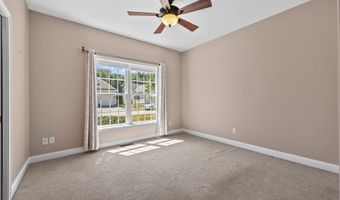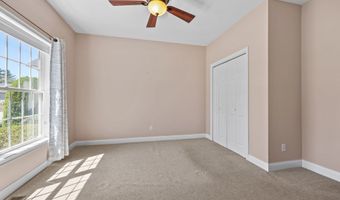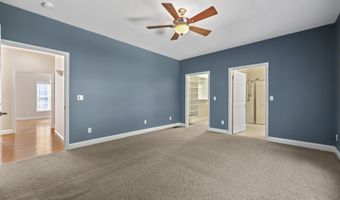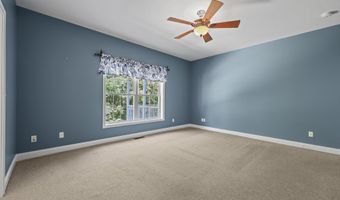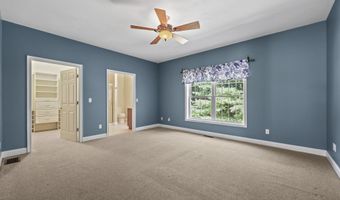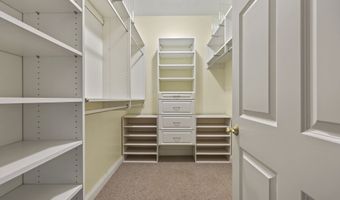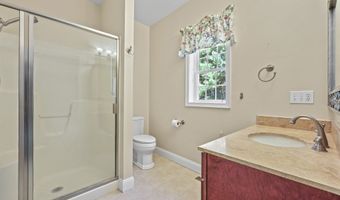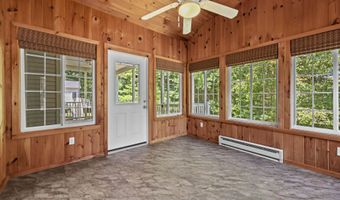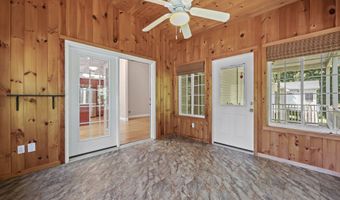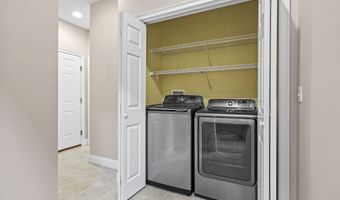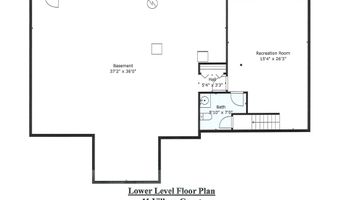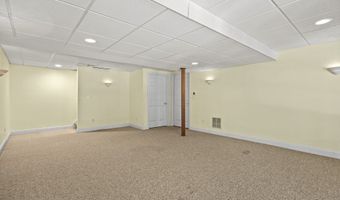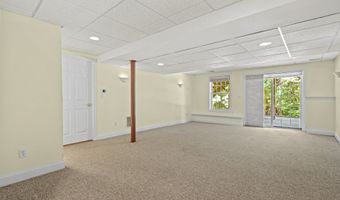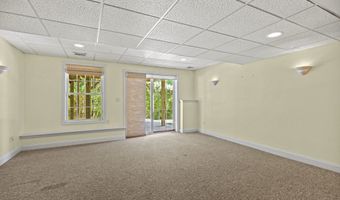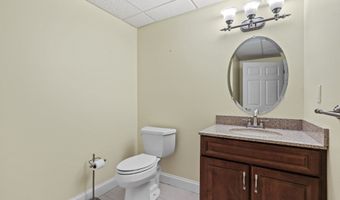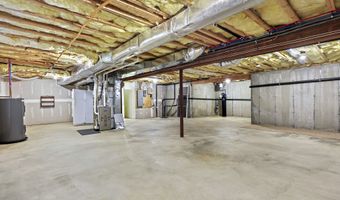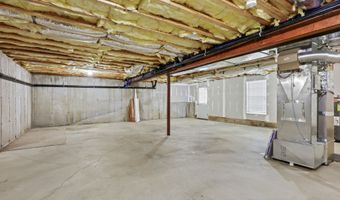11 Village Ct 11Colchester, CT 06415
Snapshot
Description
Welcome to The Village at Colchester a 55+ active adult community! This exceptionally well planned ranch styled unit features a wonderful array of home design features combined with the convenience of HOA provided maintenance services. A truly open floor plan kitchen-dining room-living room offer light, bright, airy living space with 9+ ceilings! Kitchen features include Cherry Cabinetworks, Granite Counters, Food Prep Island, Skylights, Gas Oven/Range, and Hardwood Floors! An Open Dining Room adjoins the Kitchen with a continuation of 9+ Ceilings, Hardwood Floors, and French Doors leading to a Beautiful Plank Walled Sunroom! The Gas Log Fireplaced 15.10' x13.6" Living Room has OH Fan/Light, 9+ Ceilings, and Hardwood Floors! The balance of the floor plan is arranged with a Home Office offering Palladia Window, 9+ Ceilings, OH Fan/Light, and Hardwood Floors. The Primary Bedroom Suite has Walk-In closet with organized shelving, carpeted flooring, and a private full bath! The carpeted guest bedroom has access to a second full bath! Among the other special features of this unit, you'll find the Sunroom is connected to a covered 17'6x11.0' private rear deck, some 430+ SF of finished Lower Level area with a 1/2 Bath, and sliders leading to a ground level 372 SF Patio! PLUS -Oversized 2 Car Garage, Propane Warm Air Heat, Central A/C, Generator Ready Electrical Service! Located conveniently to all local services! EZ Commute to Hartford and Norwich Areas!
More Details
Features
History
| Date | Event | Price | $/Sqft | Source |
|---|---|---|---|---|
| Listed For Sale | $525,000 | $234 | Century 21 AllPoints Realty |
Expenses
| Category | Value | Frequency |
|---|---|---|
| Home Owner Assessments Fee | $385 | Monthly |
Nearby Schools
Middle School William J. Johnston School | 0.8 miles away | 06 - 08 | |
Elementary School Colchester Elementary School | 0.9 miles away | PK - 02 | |
Elementary School Jack Jackter Elementary School | 1 miles away | 03 - 05 |
