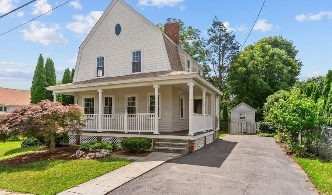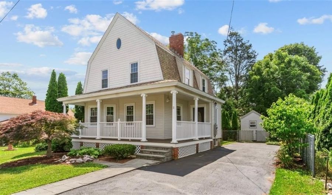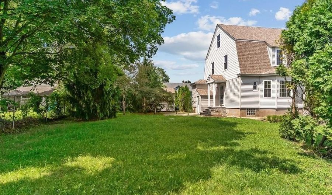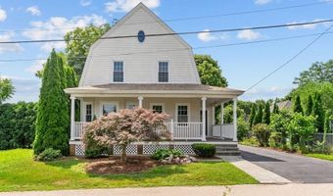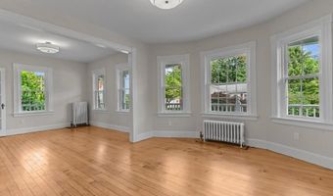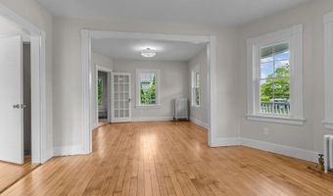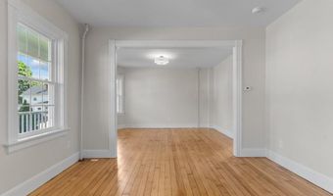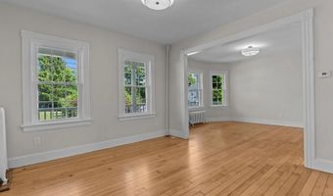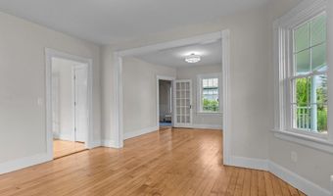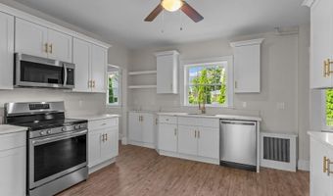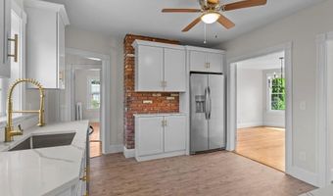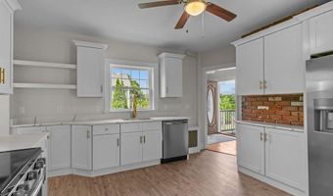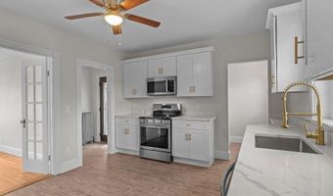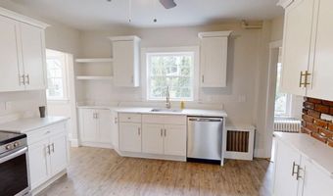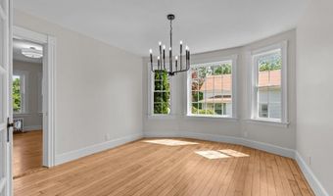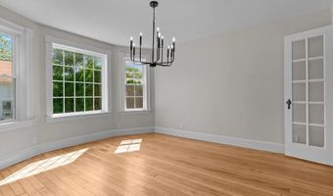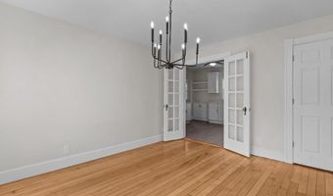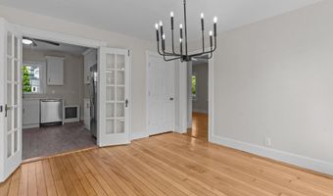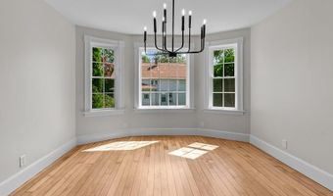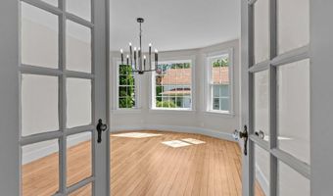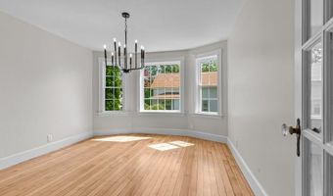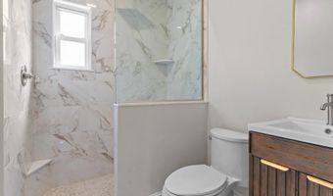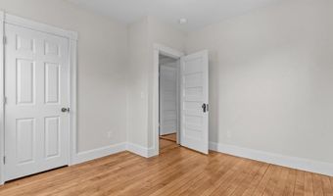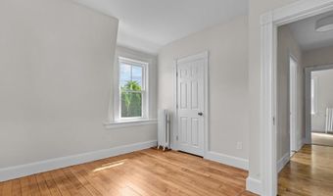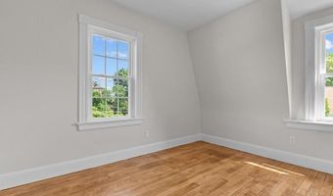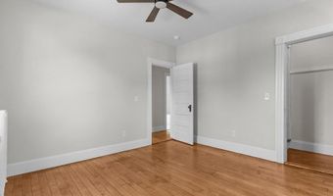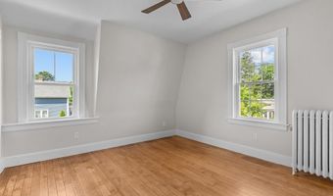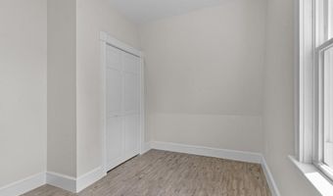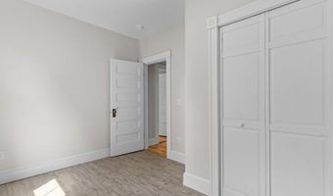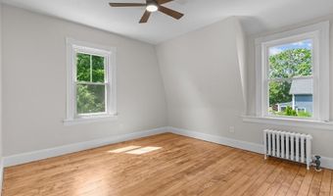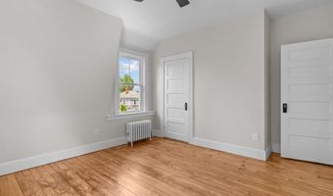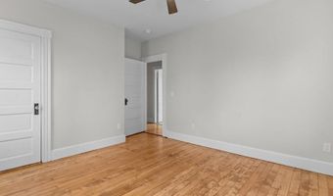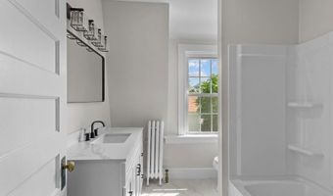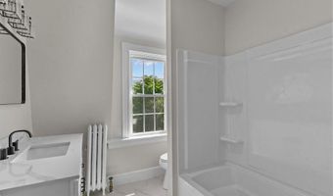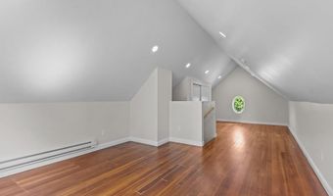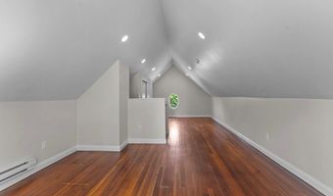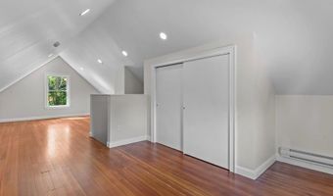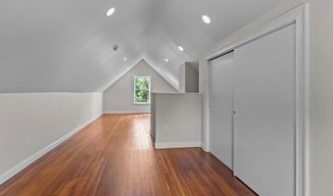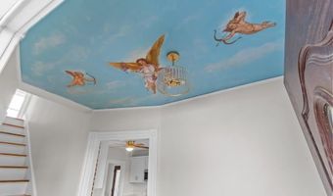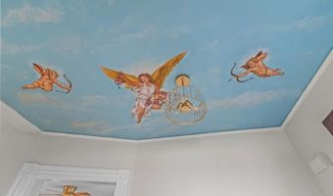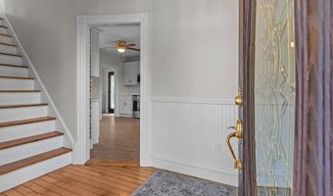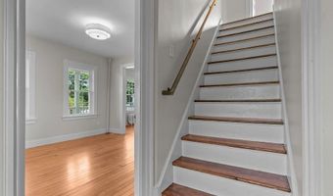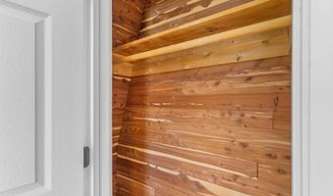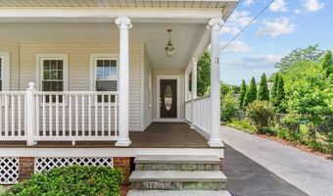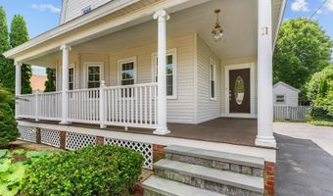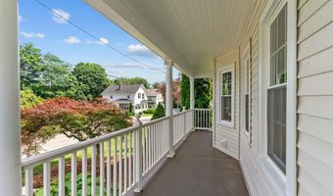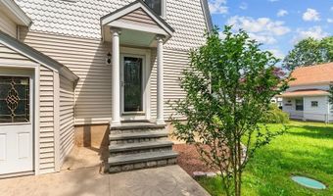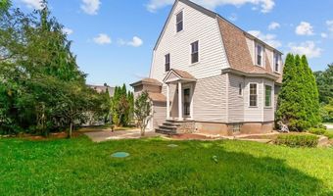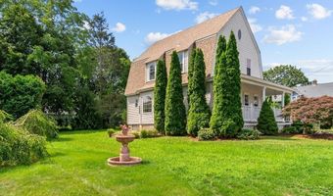11 Taft St Coventry, RI 02816
Snapshot
Description
' EXCEPTIONAL STANDOUT PROPERTY " This beautifully modernized Victorian-style home offers the perfect blend of the 19th-century charm and 21st century luxury. Featuring (4) bedrooms and (2) full bathrooms, the home boasts 2,275 sq ft of finished living space-including a 375 square foot versatile bonus room that could be a playroom, a home theater room, an office,etc,etc. Major capital improvements include all-new electrical and plumbing systems, new walls, ceilings, and flooring, along with fully renovated kitchen and bathrooms. Additional upgrades include all new windows, all new siding, a BRAND-NEW ROOF and a BRAND-NEW SEPTIC SYSTEM-bringing modern efficiency and reliability to this classic home. The exterior retains its original character with an asymmetrical facade, steeply pitched rooflines, and intricate trim and moldings that reflect its Victorian heritage. Situated on a large, oversized lot-a rare find in this area-the property offers both generous indoor and exceptional outdoor space. This is a unique opportunity to own a home that seamlessly combines timeless design with contemporary updates. I could go on and on all day long about this property, so come see it for yourself!
More Details
Features
History
| Date | Event | Price | $/Sqft | Source |
|---|---|---|---|---|
| Listed For Sale | $525,000 | $227 | RE/MAX Preferred |
Taxes
| Year | Annual Amount | Description |
|---|---|---|
| 2024 | $5,045 |
Nearby Schools
Elementary School Oak Haven School | 0.6 miles away | PK - 05 | |
Middle School Alan Shawn Feinstein Middle School Of Coventry | 0.7 miles away | 06 - 08 | |
Elementary School Tiogue School | 1.1 miles away | KG - 05 |
