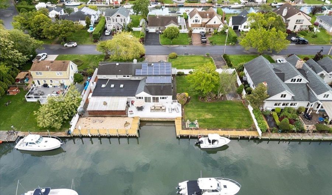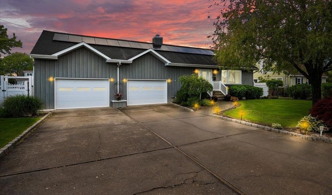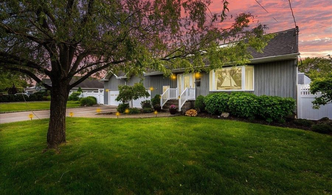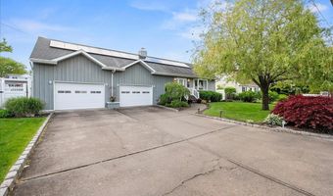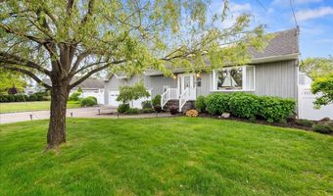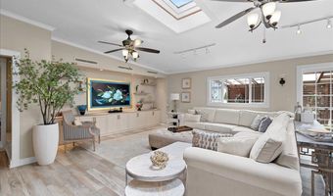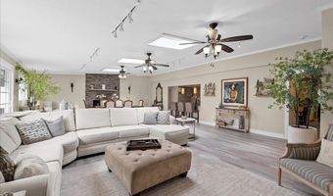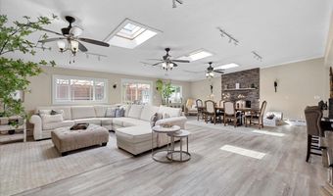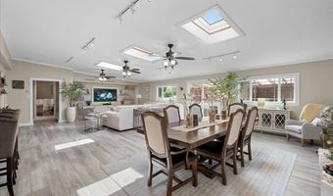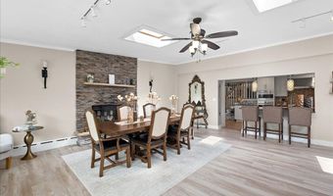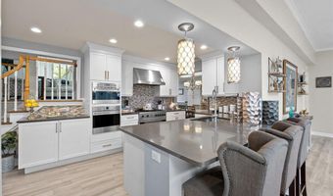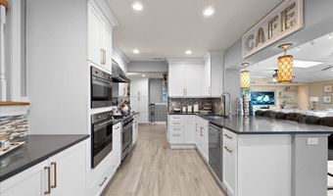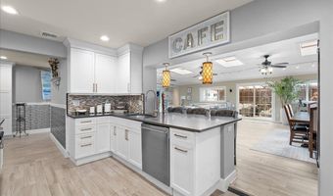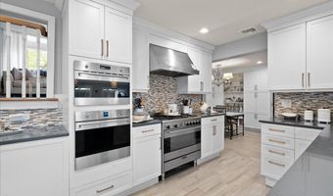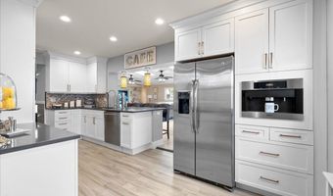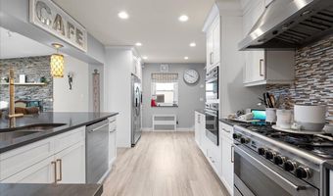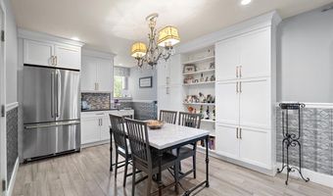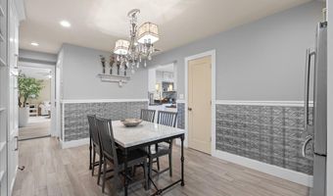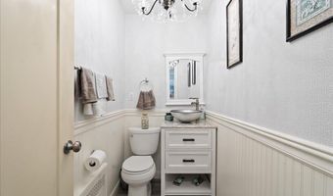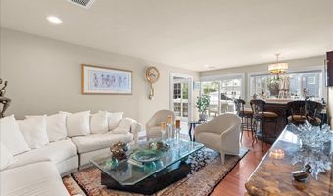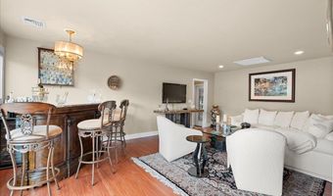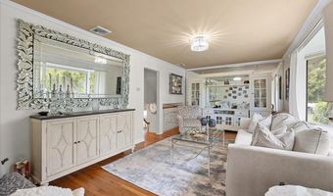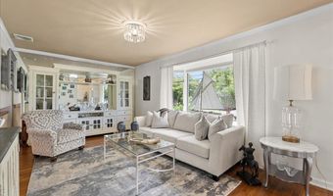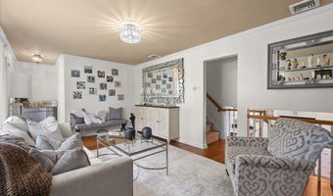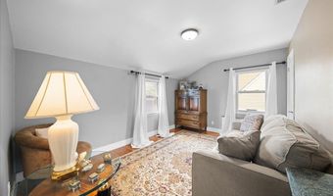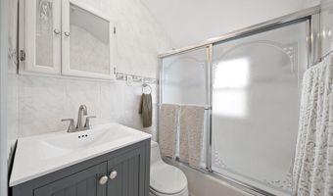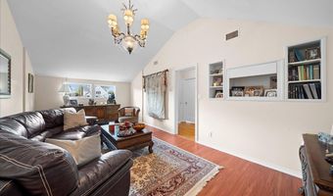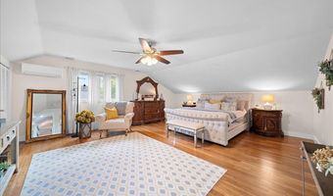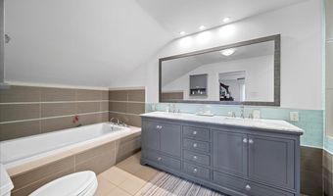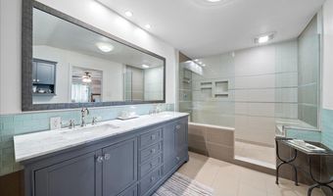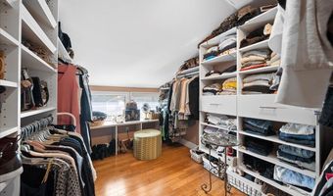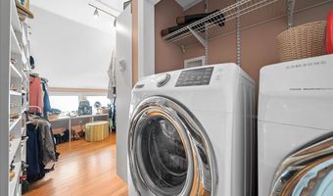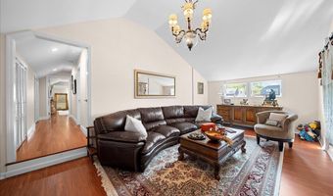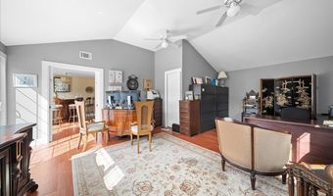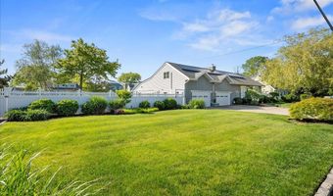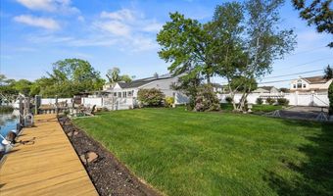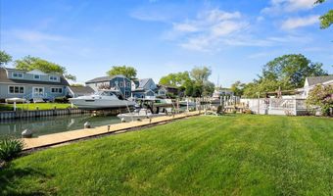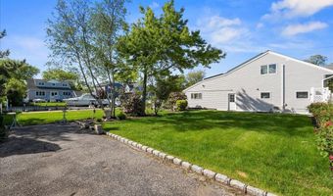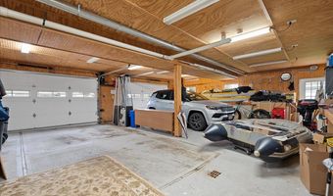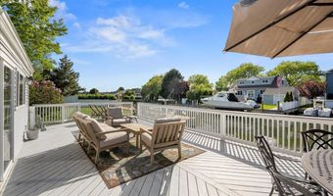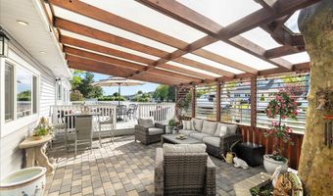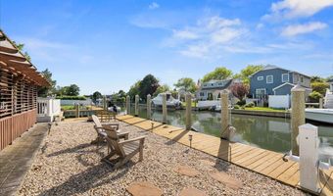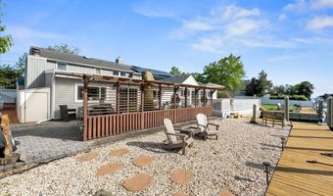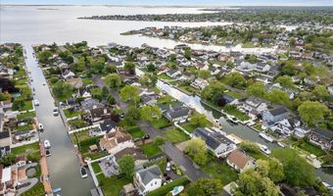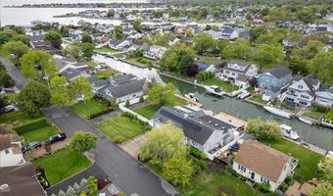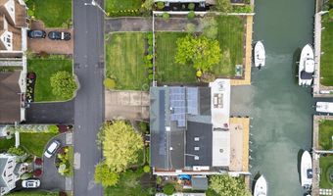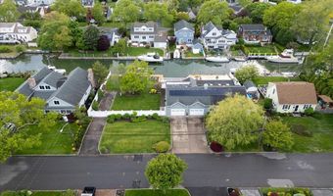11 Stuart Ave Amityville, NY 11701
Snapshot
Description
This one checks all the boxes and then some! Set on an impressive 140 x 125 lot in Amityville Village with over 175 feet of bulkhead, this waterfront property is a rare find. Car enthusiasts and hobbyists will love the four car garage, while those who love to entertain will be drawn to the massive sun drenched family room complete with fireplace and huge dining area perfect for large gatherings. This room features 3 new skylights and beautiful sliders to the yard. The kitchen is the heart of the home and this one is gorgeous with polished concrete countertops and high end SMEG stainless steel appliances. Of course there is a pantry and 2nd refrigerator right in the kitchen because this house has everything! The king sized primary offers a perfect retreat with its own ensuite. The primary bath features dual sinks, a beautiful shower and generous soaking tub. Whether you are boating, hosting, or simply relaxing this property is a true waterfront oasis with luxury, space and functionality in one exceptional package.
More Details
Features
History
| Date | Event | Price | $/Sqft | Source |
|---|---|---|---|---|
| Listed For Sale | $995,000 | $272 | Signature Premier Properties |
Taxes
| Year | Annual Amount | Description |
|---|---|---|
| 2024 | $22,933 |
Nearby Schools
High School Amityville Memorial High School | 0.8 miles away | 09 - 12 | |
Middle School Edmund W Miles Middle School | 1.1 miles away | 06 - 08 | |
Elementary School Park Avenue School | 1.1 miles away | 03 - 05 |
