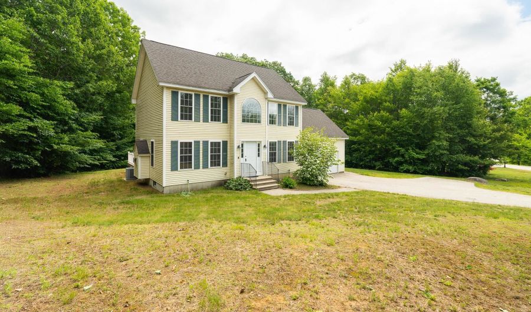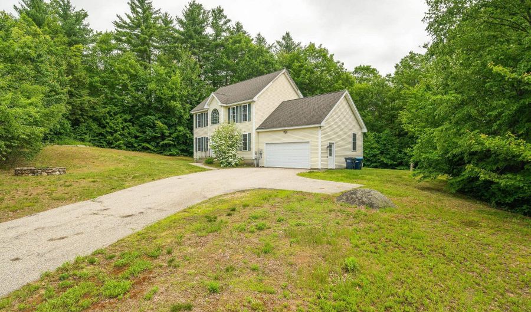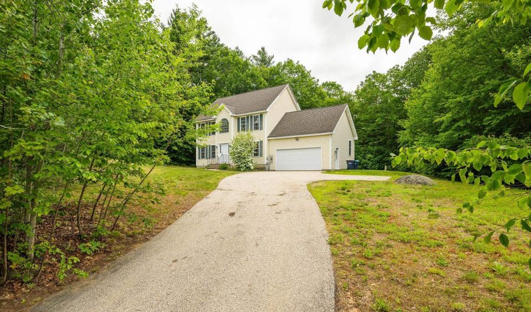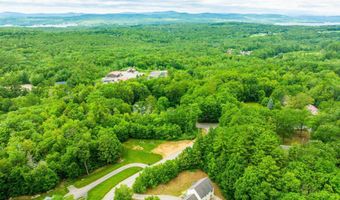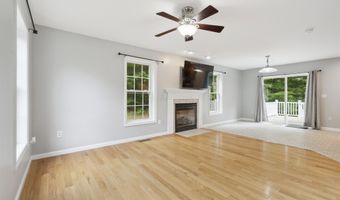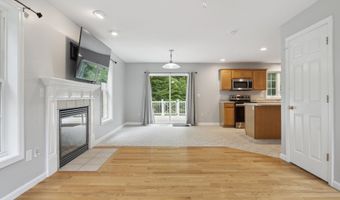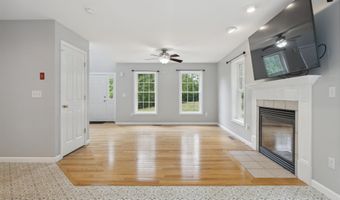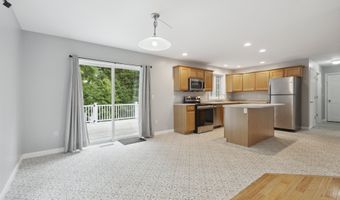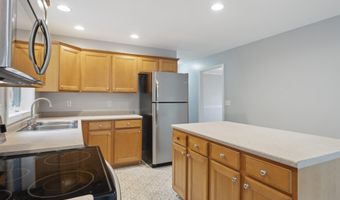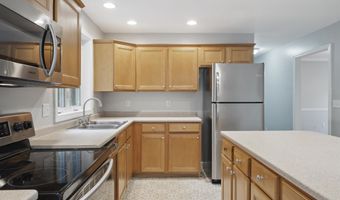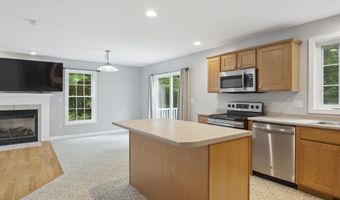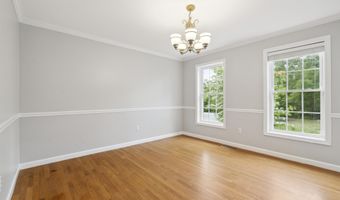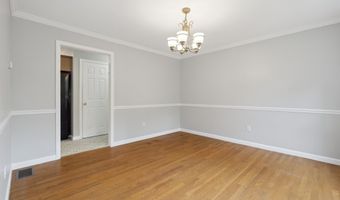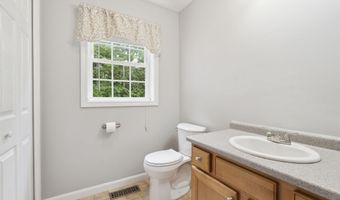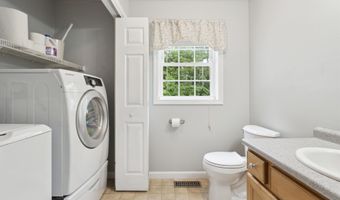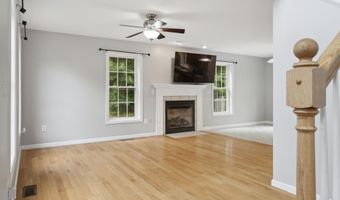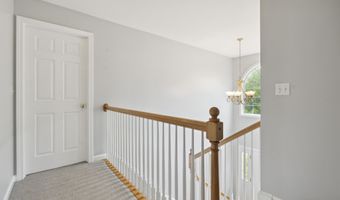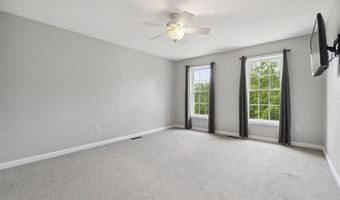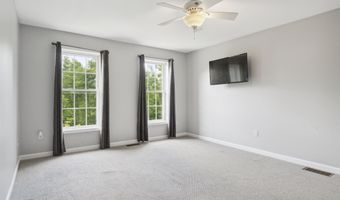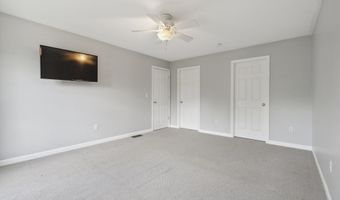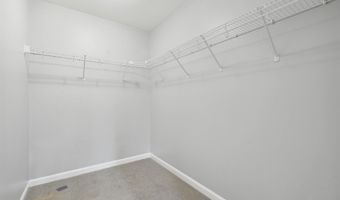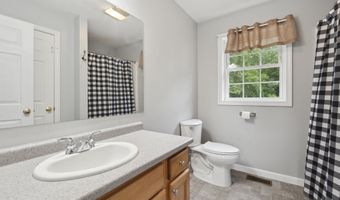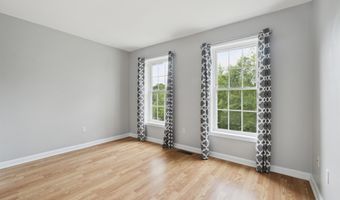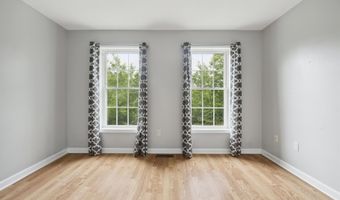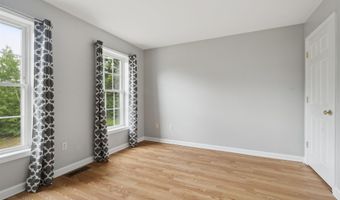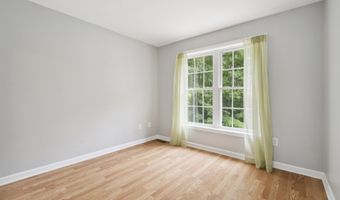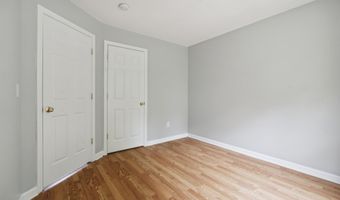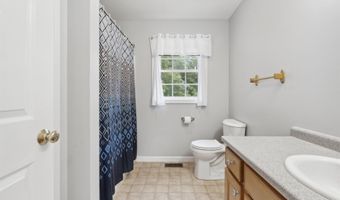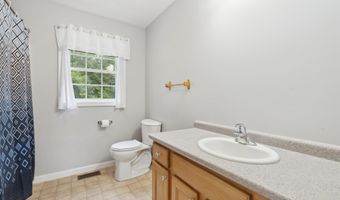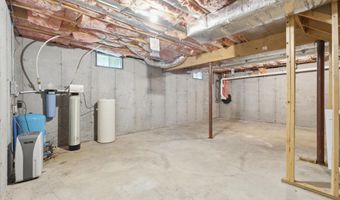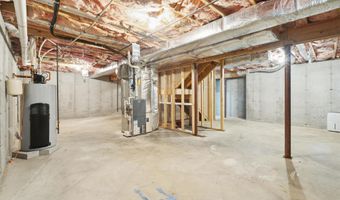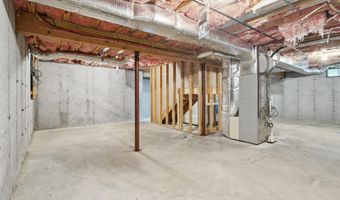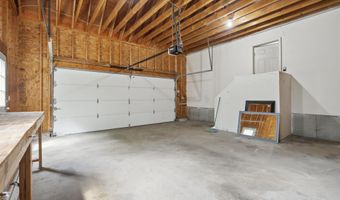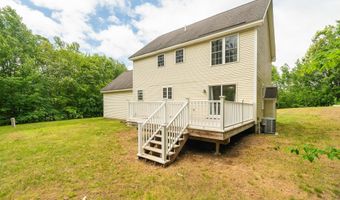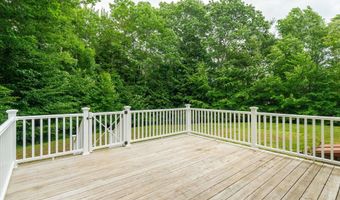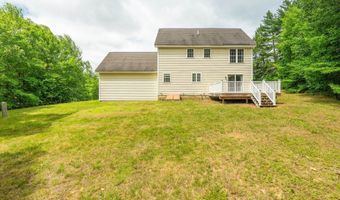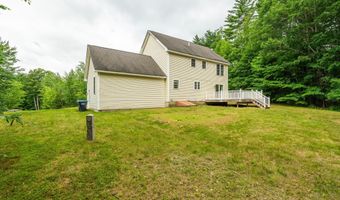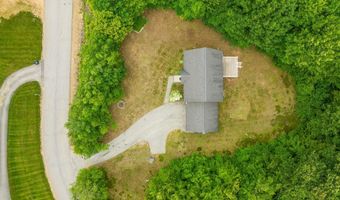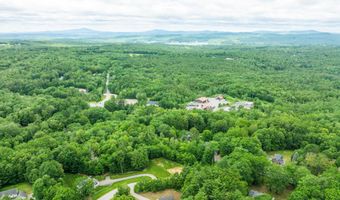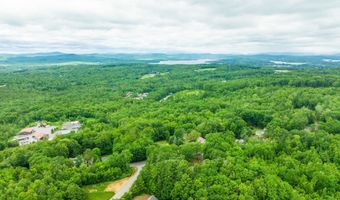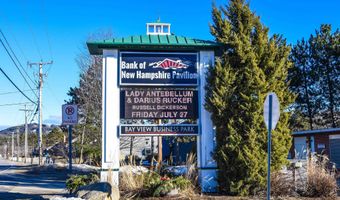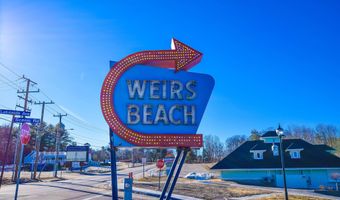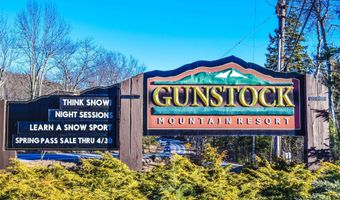Lake Winnisquam access 3 Bedroom, 3 Bath, 2 Car Garage Belmont home on 1.10 Acres for only $549,999! This beautiful 1688 Sq Ft Colonial is located on a corner lot surrounded by mature trees offering maximum privacy. The main level features a spacious 17x15 Living Room with elegant propane fireplace, a 24x12 well-appointed Eat in Kitchen with Island, stainless steel appliances, an abundance of Cabinet & counter space, a 12x12 Formal Dining Room & 9x7 ½ Bath with Laundry. The upper level offers the 18x13 Primary Bedroom Suite with 9x8 walk in ¾ Bath & 9x5 Walk-In Closet, two large additional Bedrooms & a 9x8 Full Bath. The 900 Sq. Ft lower level with Bulkhead offers plenty of storage space & utilities or finish it more Finished living space. This well insulated energy efficient home features vinyl siding, vinyl windows, Central Air, Propane Hot Air System & Culligan Water Filtration system. The 22x22 Two Car Garage is large enough for your cars, tools & toys. Sit back on your 16x16 Deck with Vinyl railing to enjoy the wooded backyard. Enjoy the Belmont Town Beach with 1180’ of waterfront on Lake Winnisquam, picnic tables & bathroom facilities. Enjoy nearby Loudon Racetrack, year-round Gunstock Ski Mt, Bank of NH Music Pavilion, famous Weirs Beach & all the Lakes Region amenities. Make this your primary Residence, dream vacation Home or rent it out for passive income. REQUEST HOME VIDEO TOUR. Delayed showings begin Sat June 28 11-1 pm. Schedule your showing TODAY!
