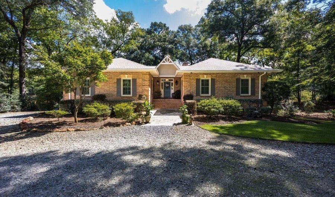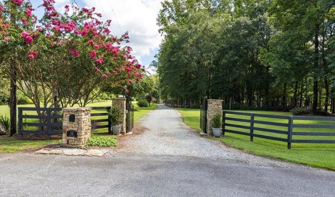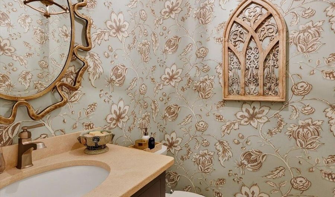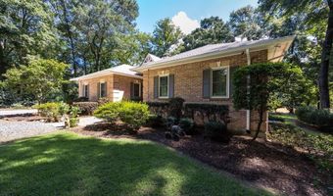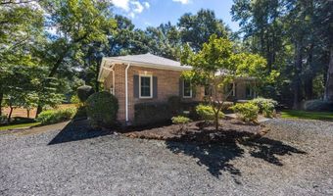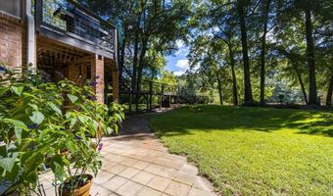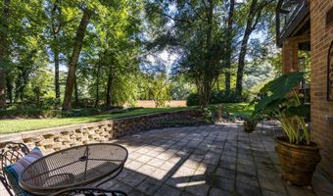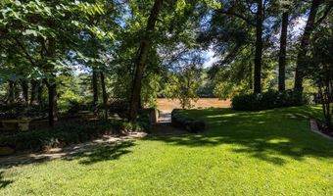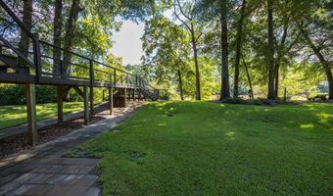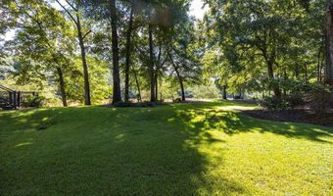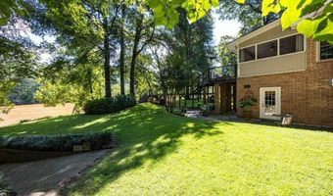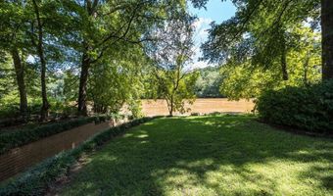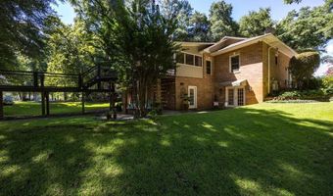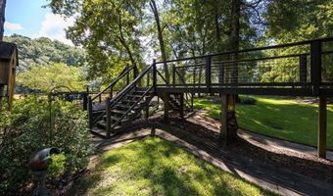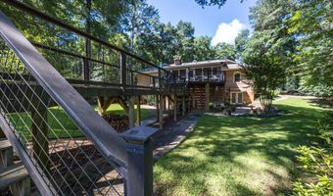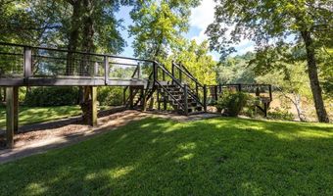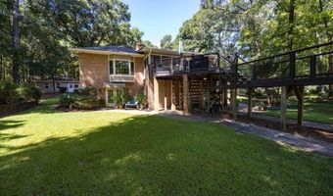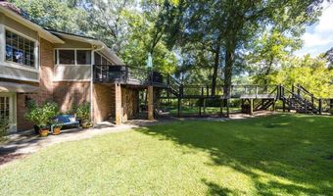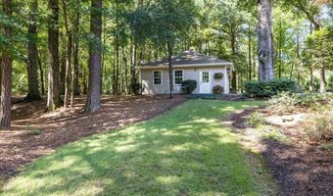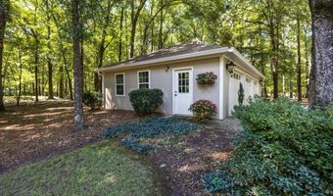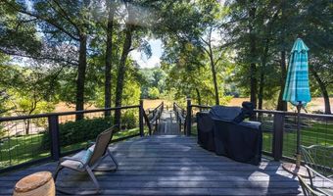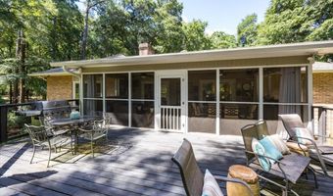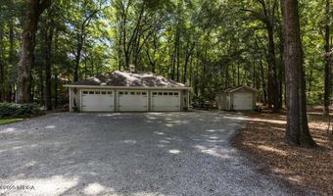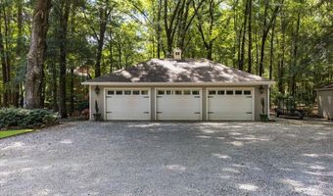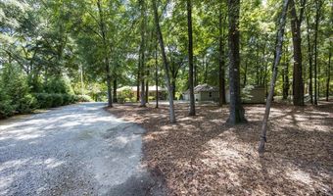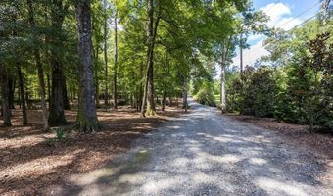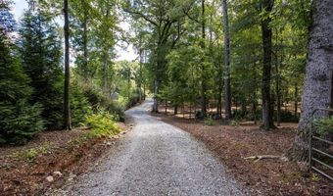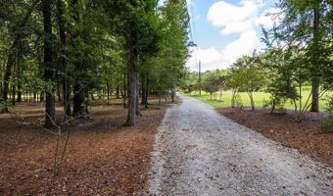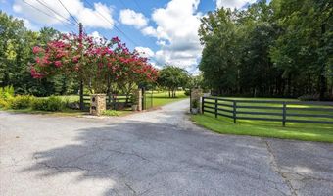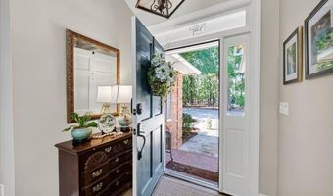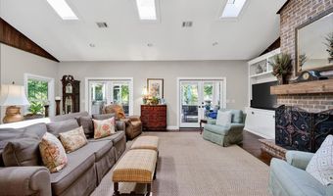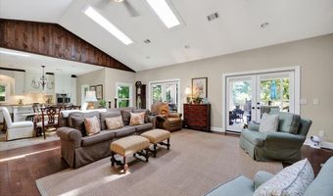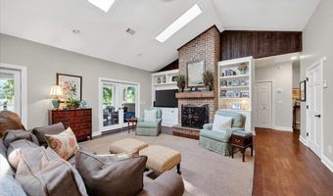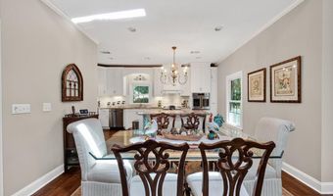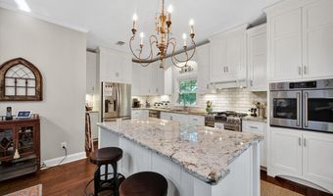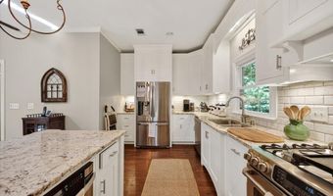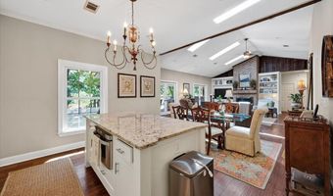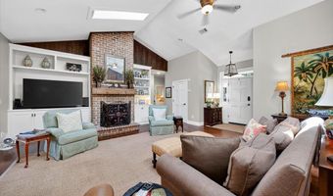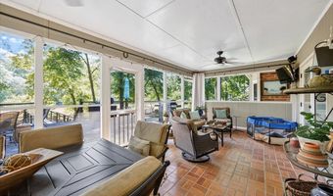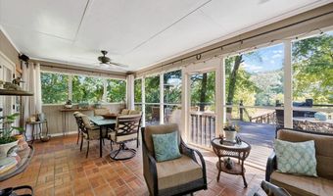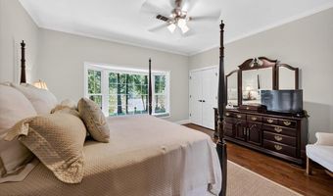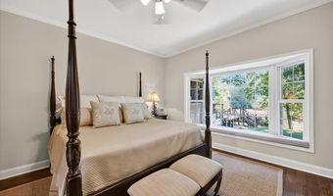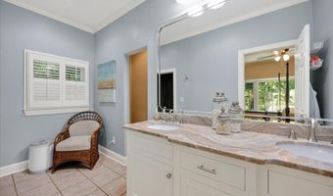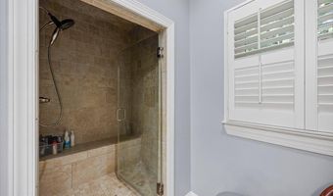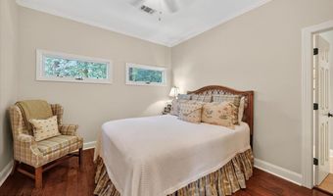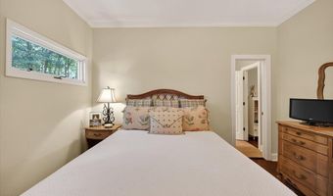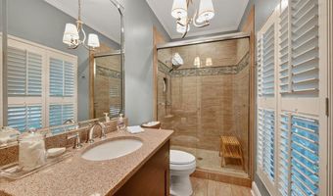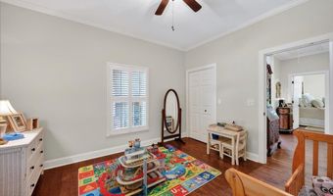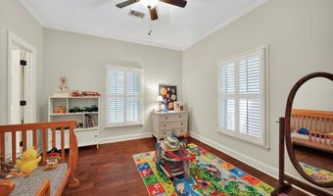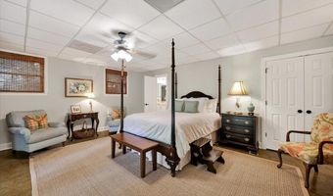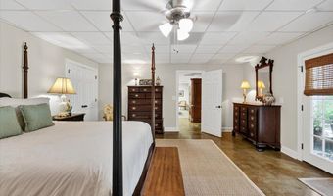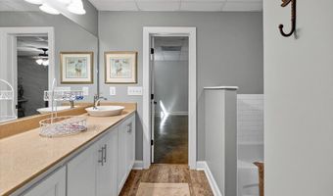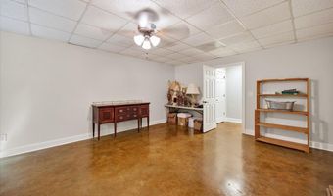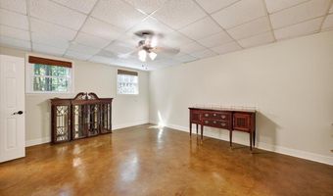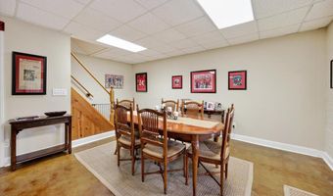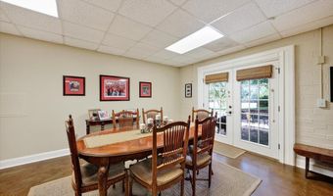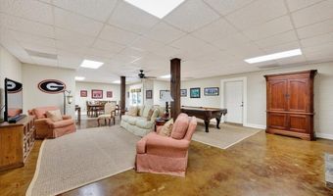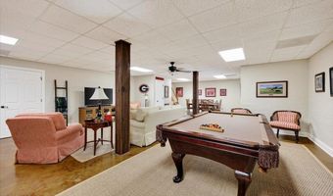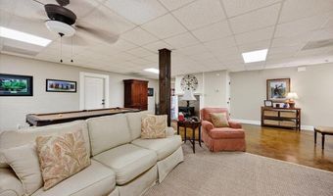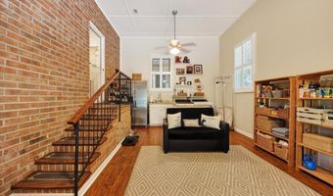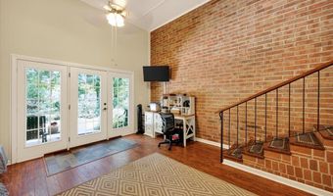11 River Trce Macon, GA 31210
Snapshot
Description
Come. See. Imagine. From the gated front entry to the banks of the Ocmulgee River, you will love it. The manicured grounds, trees, flowers, outdoor spaces and the private boat ramp, reflect a perfect place to call home. The home has been completely remodeled including all new triple pane windows. The gourmet kitchen is well designed and open to the family room with large eat-in island and gorgeous granite countertops. All appliances remain include refrigerator, one yr old dishwasher, microwave, gas 4 burner stove with griddle and electric oven, French door microwave/convection wall oven. Family room has a view of the water, opens to a screened porch, also includes a focal point fireplace, built-in cabinetry and 11.5-foot ceiling. Don't miss the remote-controlled ceiling blinds. Two spare bedrooms on main level with new Jack N Jill bath. Primary bedroom has massive window for view of the water and beautiful grounds, has access to the screened porch. Primary bathroom with walk-in steam shower, amazing counter tops on double vanity. Walk in closet in PBR. There is also a flex room that can be used as an office, playroom, den, large laundry room, pet room, inside storage area, But wait...the finished basement with exterior/interior access is gorgeous and practical. Basement includes 2 bedrooms, 1 full Jack N Jill bathroom, dining area, full living area, pool table included. Walk the path to the water, to the boat ramp or to the large deck. Oversized, detached 3 car garage and matching storage building completes this beautiful full brick masterpiece. Inspection and appraisal in hand. HOA is $250 a year, community garden space available, community security lighting. It is perfect.
More Details
Features
History
| Date | Event | Price | $/Sqft | Source |
|---|---|---|---|---|
| Listed For Sale | $699,900 | $159 | Fickling & Company, Inc. |
Expenses
| Category | Value | Frequency |
|---|---|---|
| Home Owner Assessments Fee | $250 | Annually |
Nearby Schools
Elementary School Springdale Elementary School | 4.1 miles away | PK - 05 | |
High School Howard High School | 4.4 miles away | 09 - 12 | |
Middle & High School Macon Behavioral Health System | 5 miles away | 04 - 11 |
