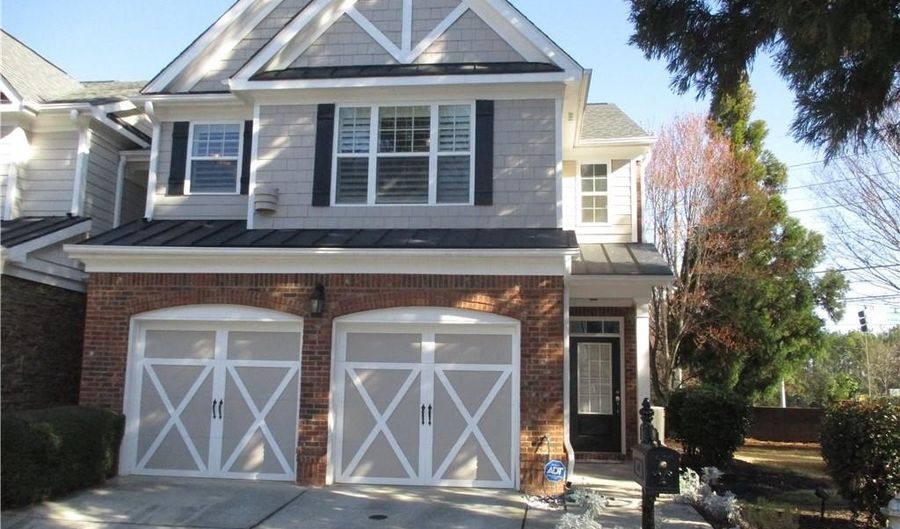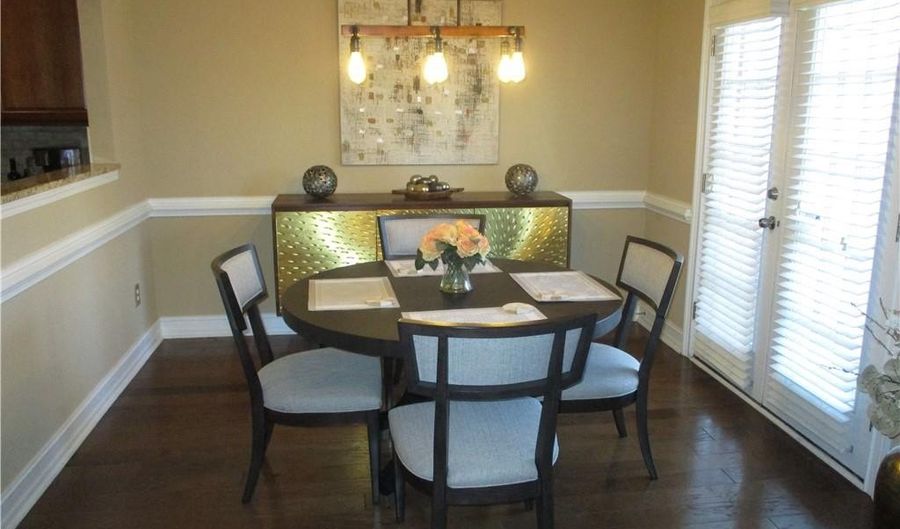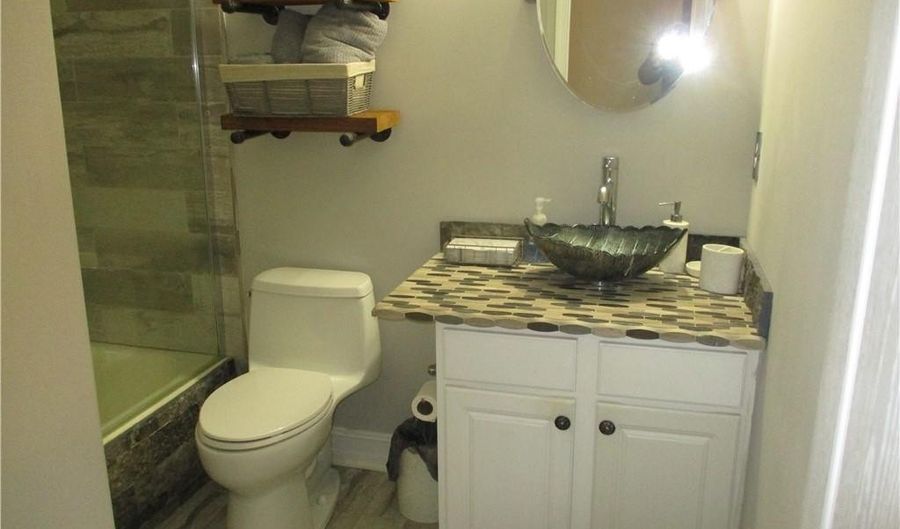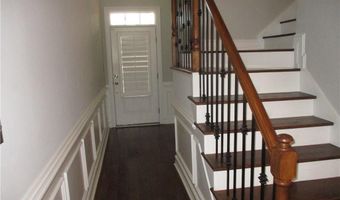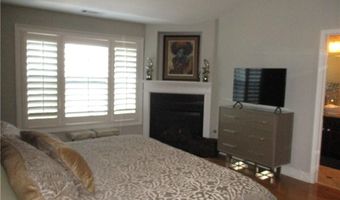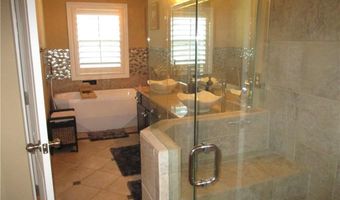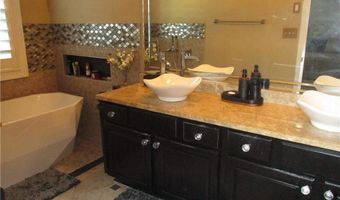Welcome to 11 Reese Way in the charming neighborhood of Avondale Estates. This well-maintained 2-story townhome offers a flexible layout with 3 bedrooms and 2.5 bathrooms, making it the perfect fit for many lifestyles. The main level boasts beautiful, laminated wood floors, a spacious family room with a cozy fireplace, many large windows that flood the space with natural light. The generous kitchen features an island, ample storage and prep space, and an eat-in dining space. Just off the kitchen, a dining room provides the perfect spot for formal dining, parties and or relaxation during gatherings. The 2nd floor roommate-friendly layout includes two primary-sized bedrooms and a huge Master suite with a fireplace. The primary suite also features a custom walk-in closet for extra storage. Updates include New Roof, hot-water heater, bathtub in Master Bath, new toilet in 2nd bath, new shower surround in both upstairs baths with a new garbage disposal and sink fixtures. This end unit with additional site dimensions make this home even more appealing for those seeking a low-maintenance private lifestyle with lots of outdoors space. Homes in the Kensington Trace development rarely hit the market. This site is in close proximity to the Dekalb Farmers Market, the charming Village of Avondale Estates, and the serene Avondale Lake. Don't miss your chance to own this beautiful, move-in-ready townhome in a prime location! Schedule your showing today!
