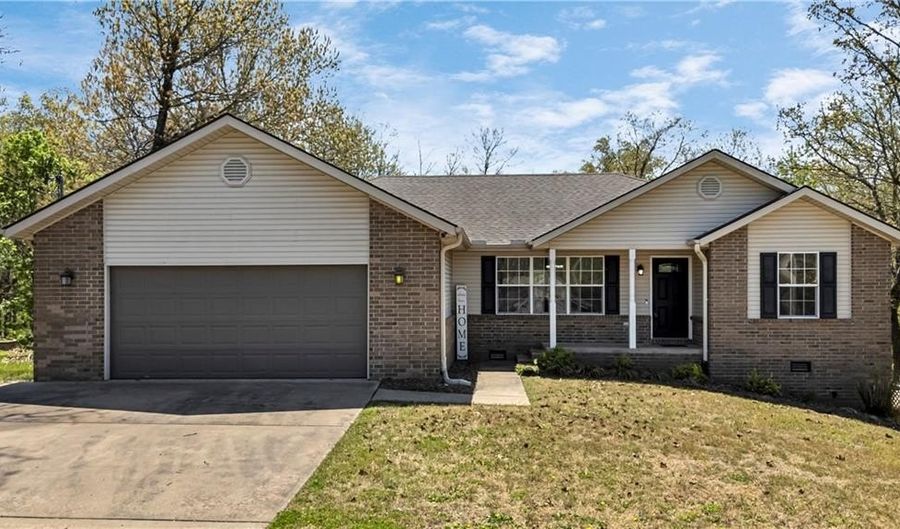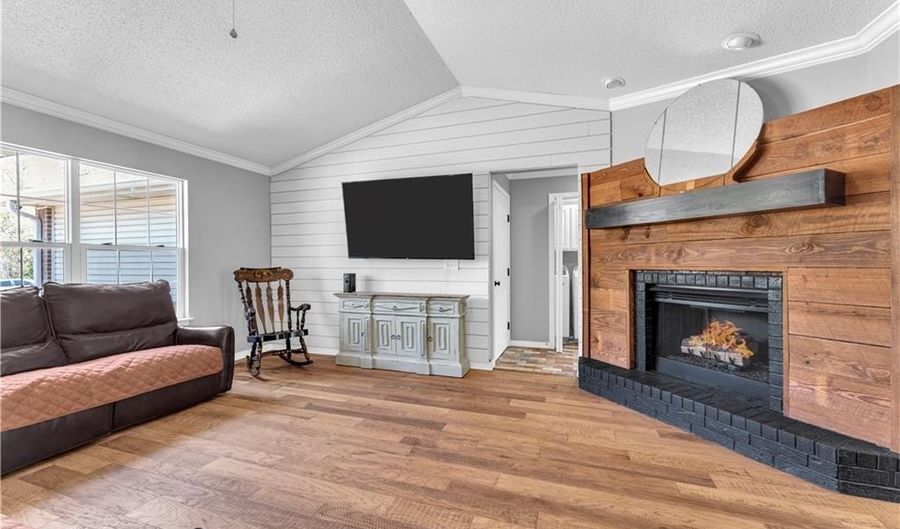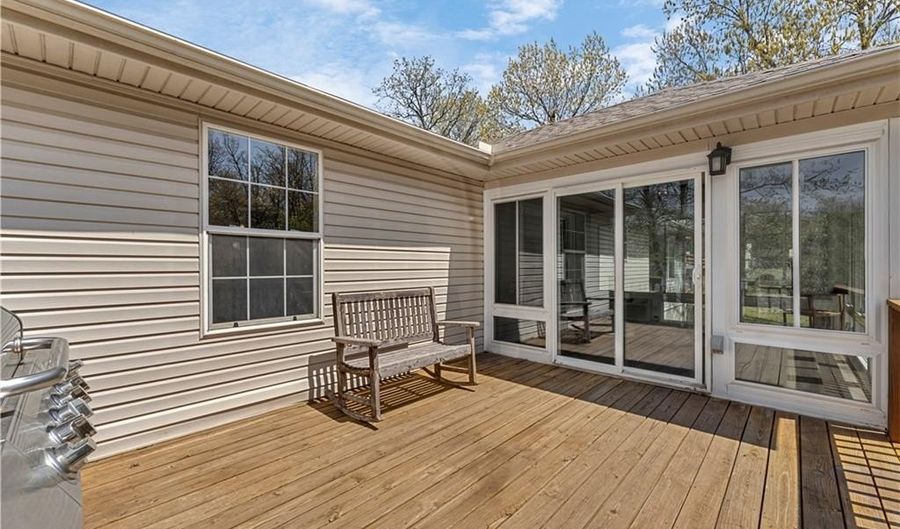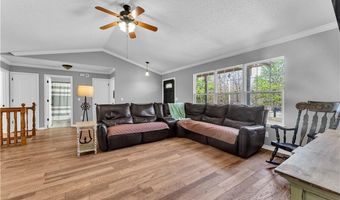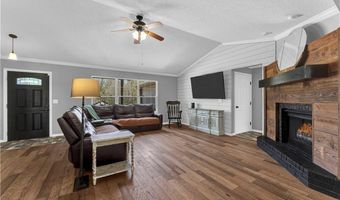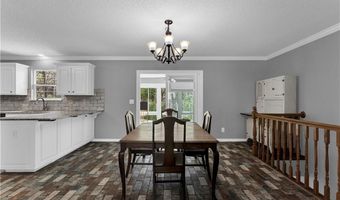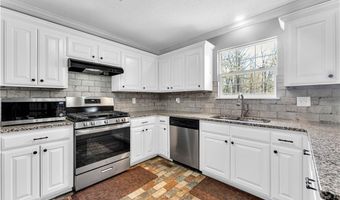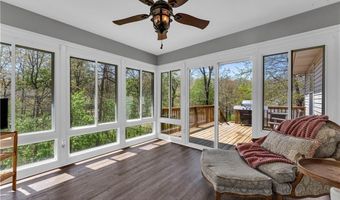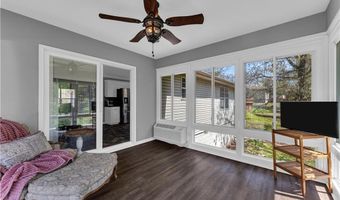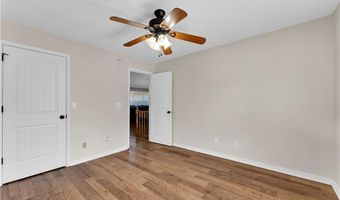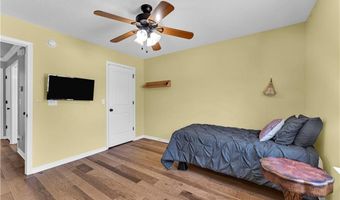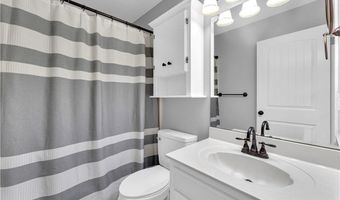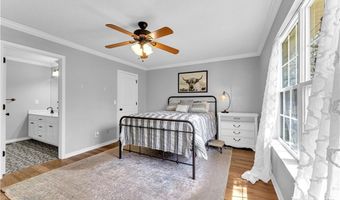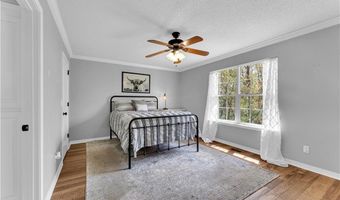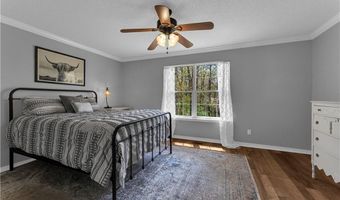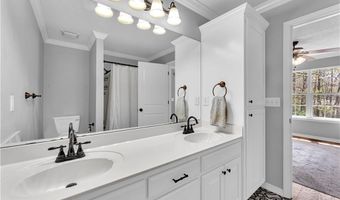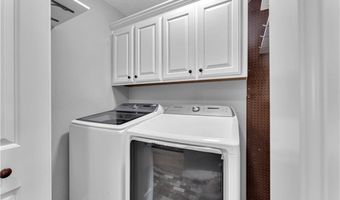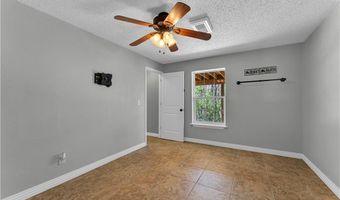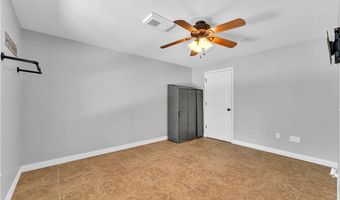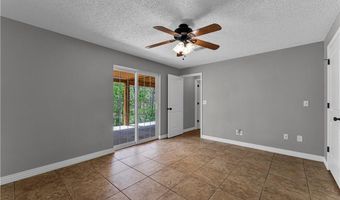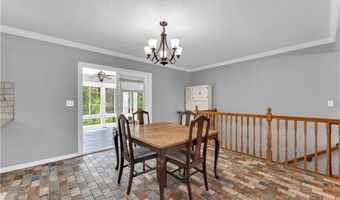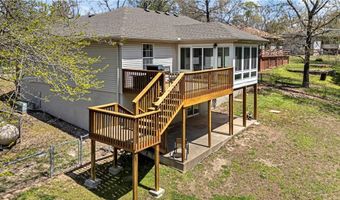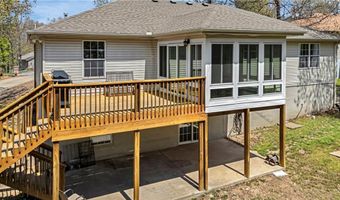11 Piccadilly Ln Bella Vista, AR 72714
Snapshot
Description
This is more than a house—it's a lifestyle. Nestled on a peaceful cul-de-sac, this beautiful home backs directly onto the Mighty Pne Trail, offering backyard access to the renowned Blowing Springs Trail system—a dream come true for outdoor enthusiasts! Boasting 4 bedrooms plus a man cave, this home has space for everyone. The man cave opens directly onto an oversized back patio, ideal for entertaining or relaxing in nature. Love a quiet corner to read or unwind? Enjoy the charm of the three-season room, complete with its own heating and air. Step inside to find new real wood flooring, no carpet in sight, and a fresh shiplap accent wall. The bright, open living room features a vaulted ceiling, gas log fireplace with a 100 year old reclaimed mantle. The kitchen is a chef’s delight, featuring granite countertops, brick backsplash, and an abundance of cabinetry for all your storage needs. The primary suite offers an attached bath with double vanities and a walk-in closet. Roof replaced in 2018.
More Details
Features
History
| Date | Event | Price | $/Sqft | Source |
|---|---|---|---|---|
| Listed For Sale | $465,000 | $225 | Summit Home Team |
