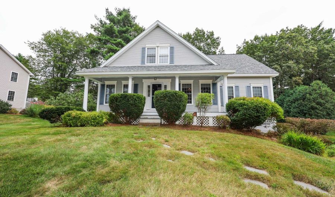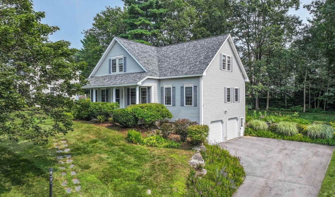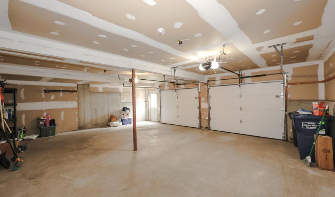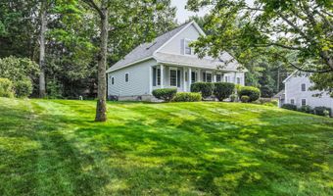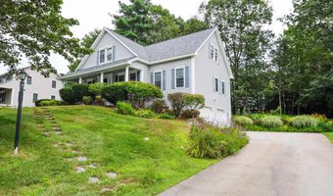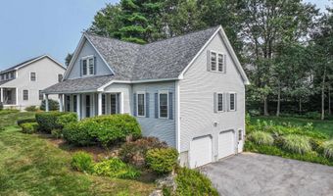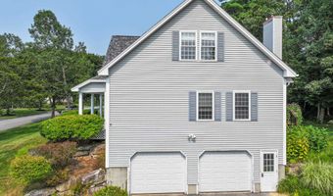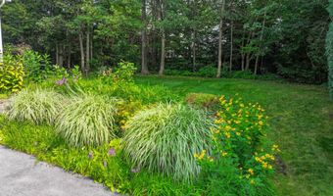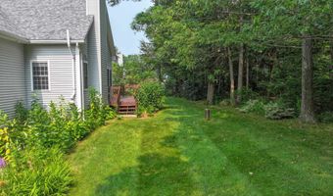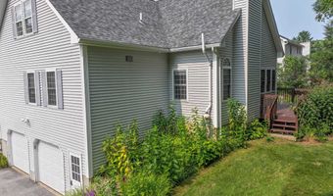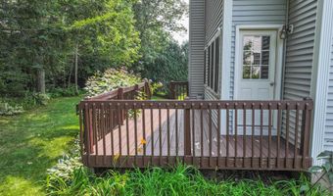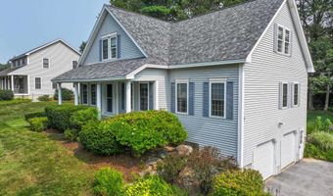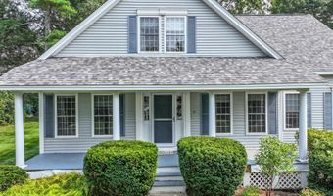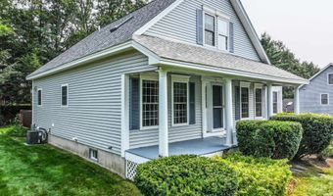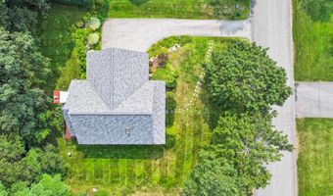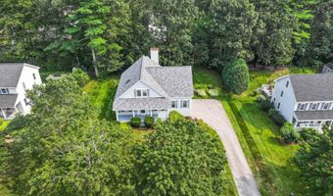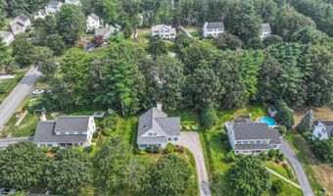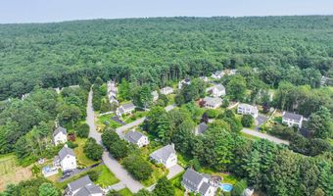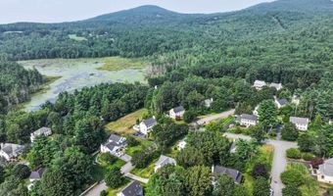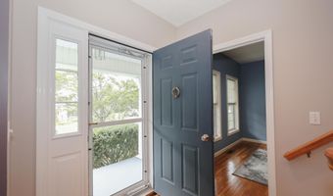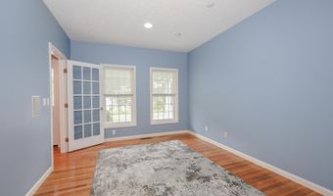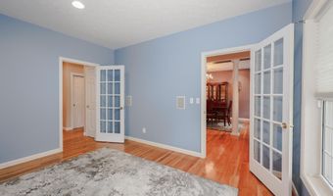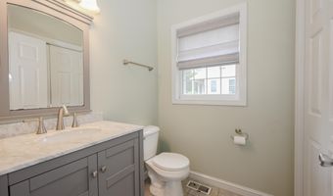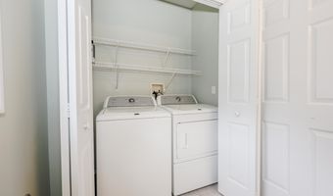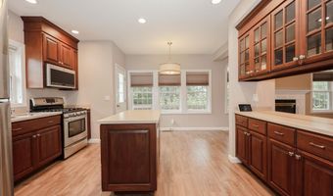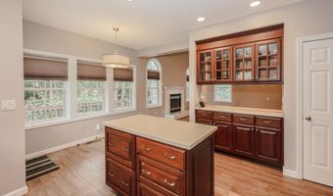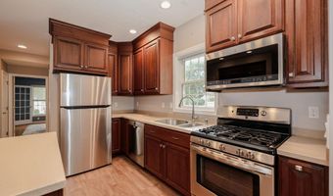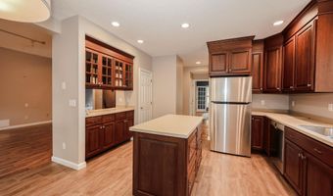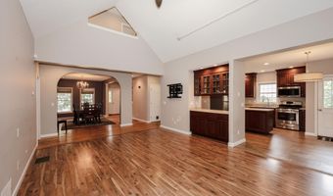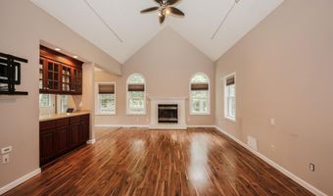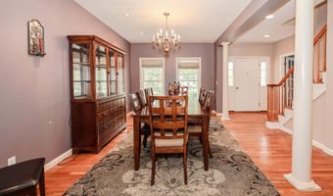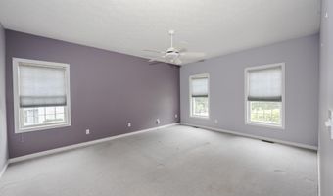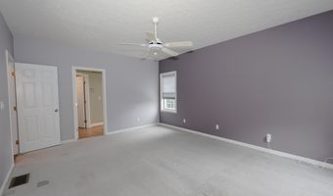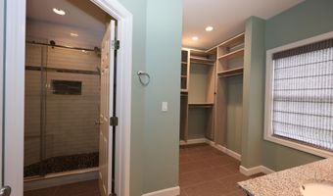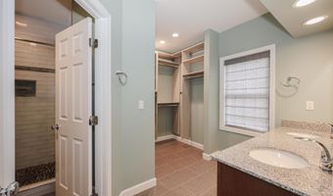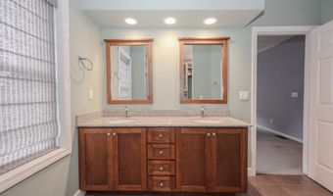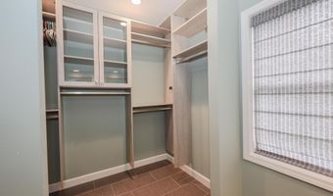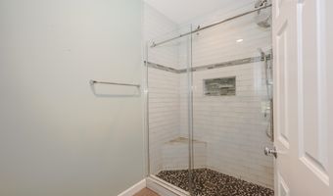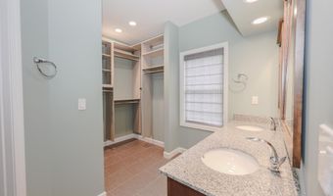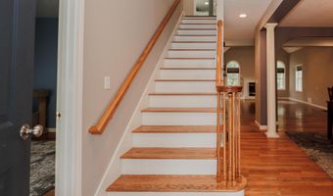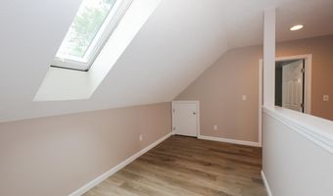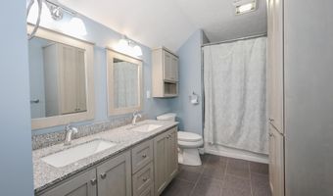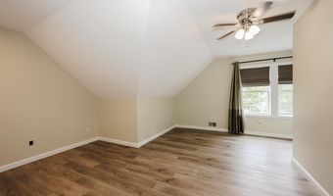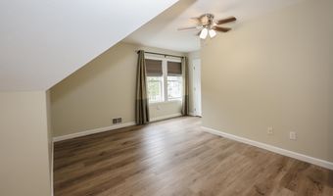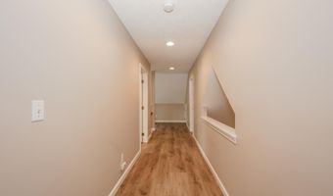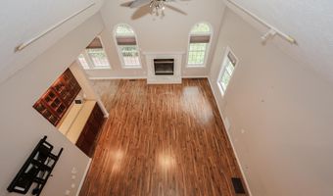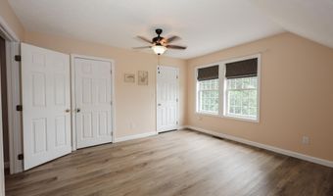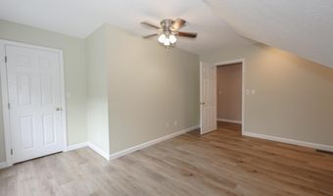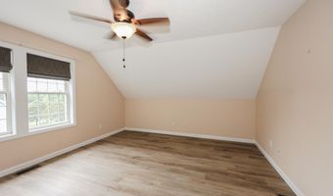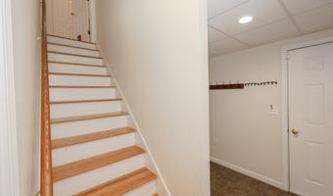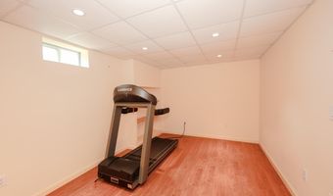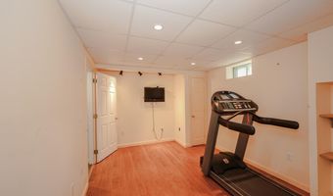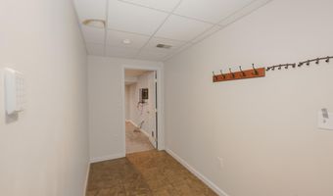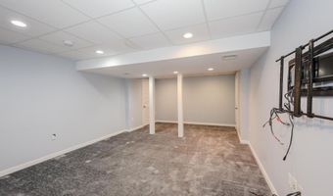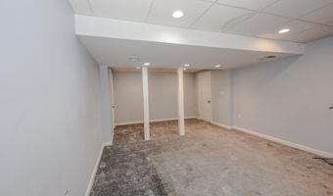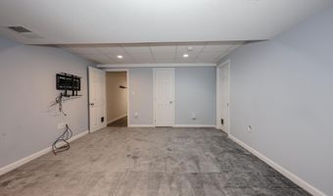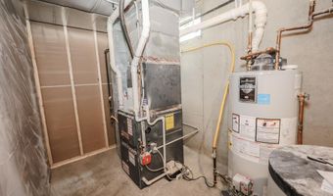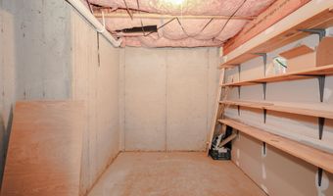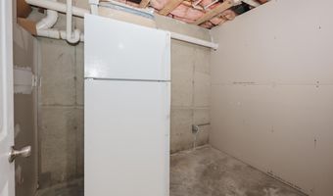11 Mountain Rd Bedford, NH 03110
Snapshot
Description
Welcome Home to 11 Mountain Road! A contemporary Cape nestled in Bedford Three Corners, one of Bedford’s most desirable neighborhoods. This beautifully landscaped home combines comfort with a strong sense of community. Residents enjoy year-round activities including block parties, a fishing derby, boating, ice skating, and hockey on the shared 9-acre neighborhood pond. The open floor plan features gleaming hardwood floors, a soaring family room with gas fireplace, palladium windows and French doors. The updated kitchen includes new solid-surface counters, a center island, tiled floors, and an eat-in area overlooking the lush backyard and deck. The first-floor primary suite offers a California Closet walk-in closet and a fully updated ensuite bath with a walk-in tiled shower and pebble floor. Upstairs you'll find two spacious bedrooms with walk-in closets, a versatile loft—ideal as a home office or reading nook—and a renovated guest bathroom with a tiled shower, air tub, double vanity, and granite countertops. Additional features include a finished lower level with flexible living space perfect for a family and a workout room, central air, an irrigation system, a newer roof (2 years old) and a newer propane fired hot water tank. Don't miss this special home in this vibrant, welcoming community.
More Details
Features
History
| Date | Event | Price | $/Sqft | Source |
|---|---|---|---|---|
| Listed For Sale | $725,000 | $271 | Keller Williams Realty-Metropolitan |
Expenses
| Category | Value | Frequency |
|---|---|---|
| Home Owner Assessments Fee | $235 | Annually |
| Other | $269 | Quarterly |
Taxes
| Year | Annual Amount | Description |
|---|---|---|
| 2024 | $9,527 |
Nearby Schools
Elementary School Riddle Brook School | 3.3 miles away | KG - 04 | |
High School Bedford High School | 5.3 miles away | 09 - 11 | |
Middle School Ross A. Lurgio Middle School | 5.3 miles away | 07 - 08 |
