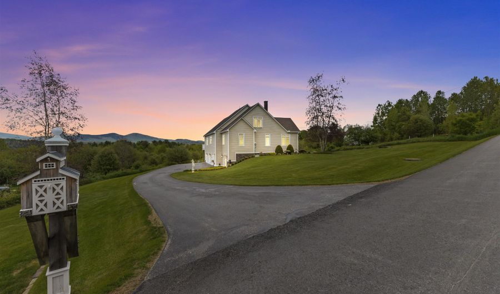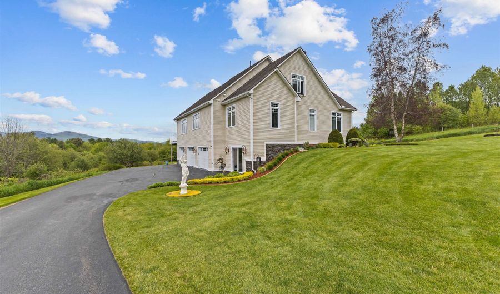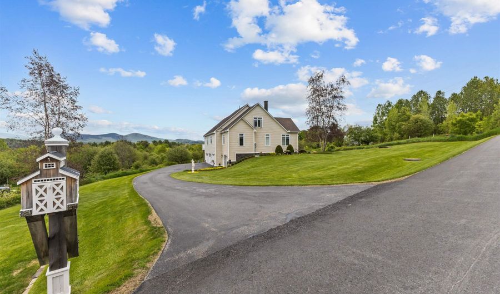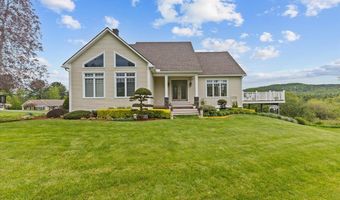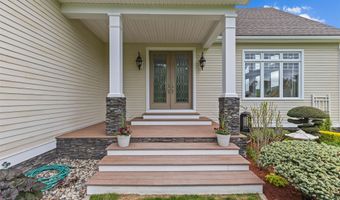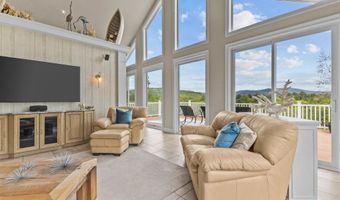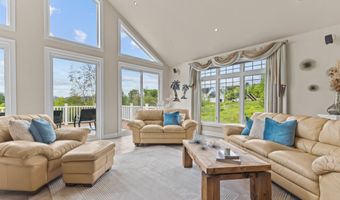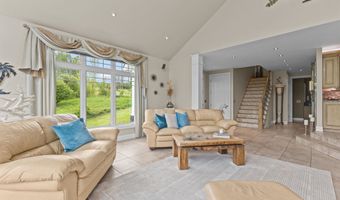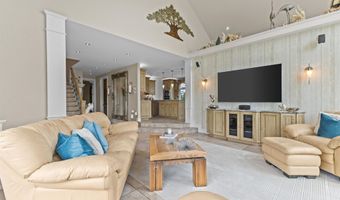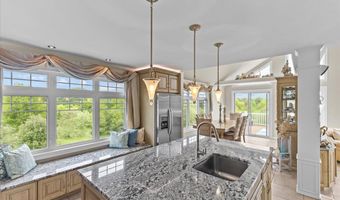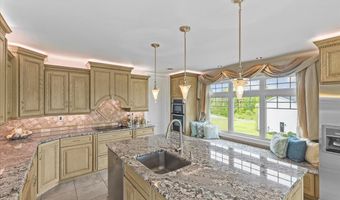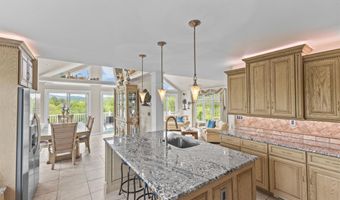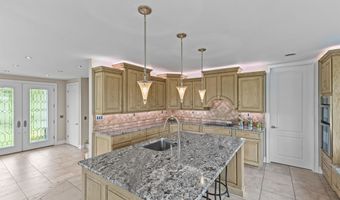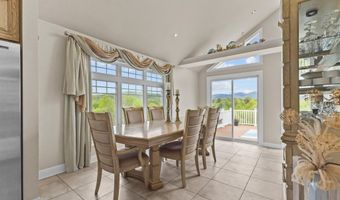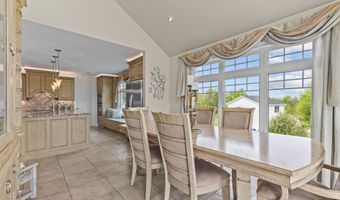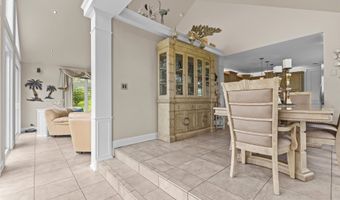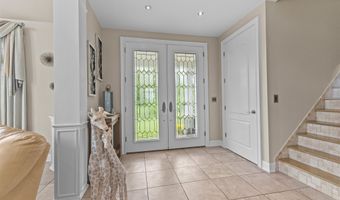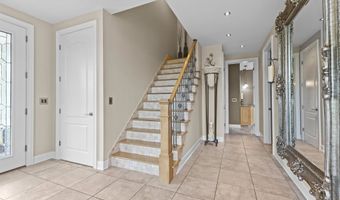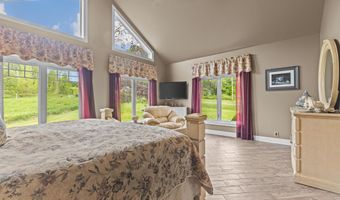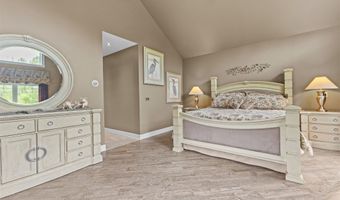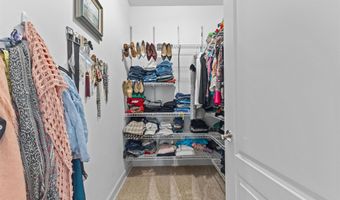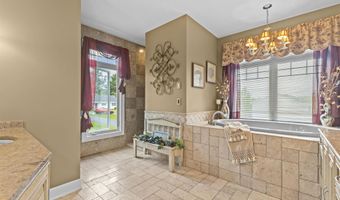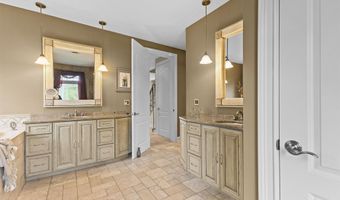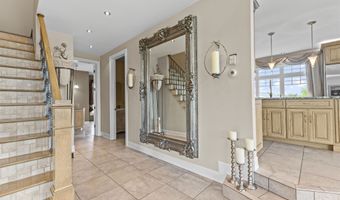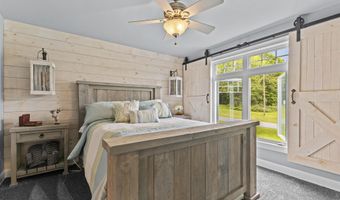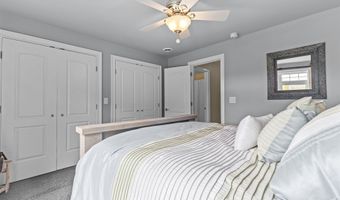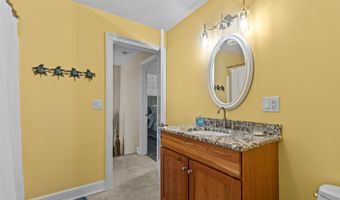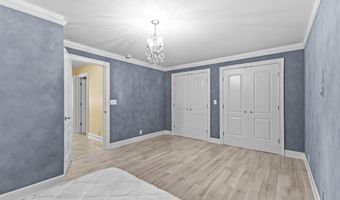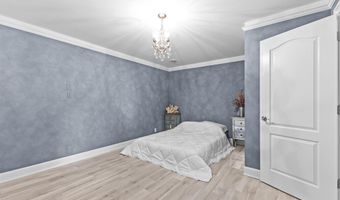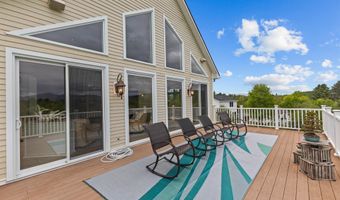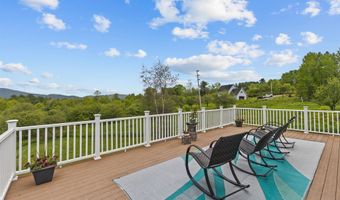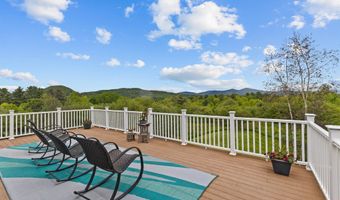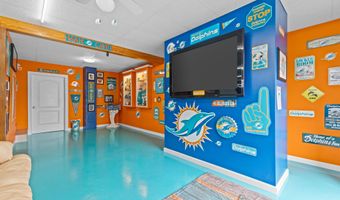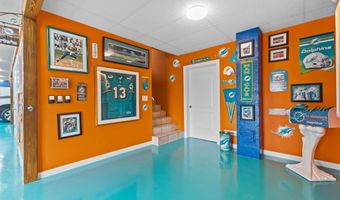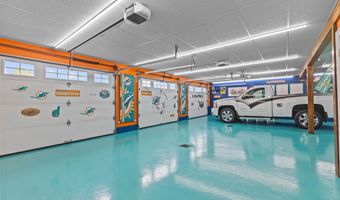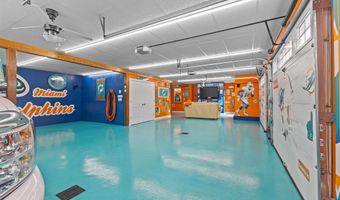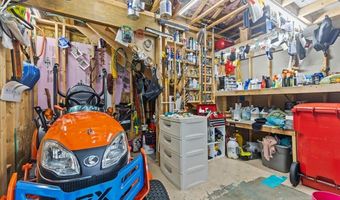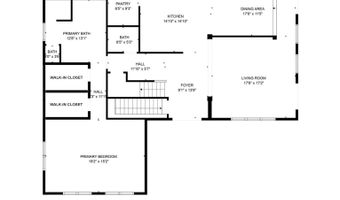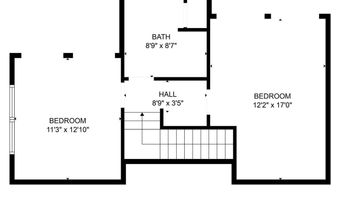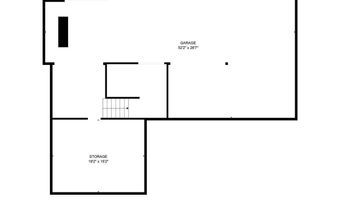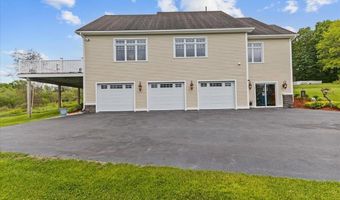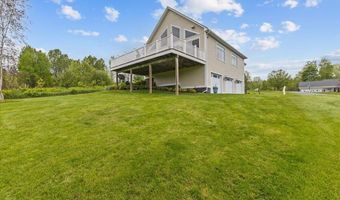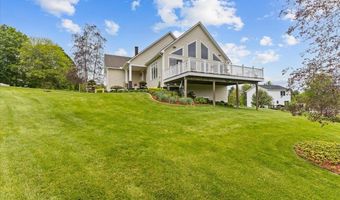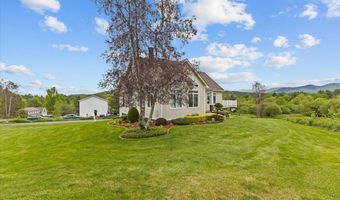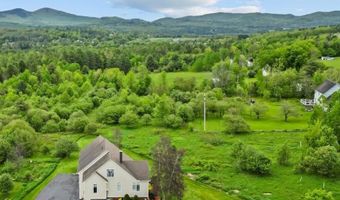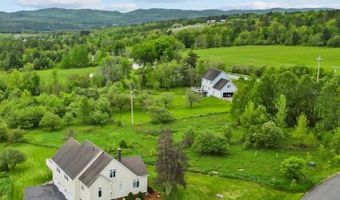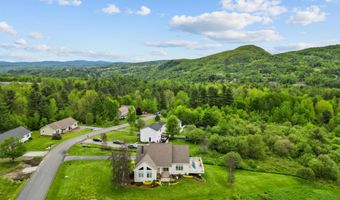11 Millstone Blvd Barre, VT 05641
Snapshot
Description
Experience tranquility and panoramic mountain views from this meticulously maintained custom home in a spectacular location! Perfectly positioned in a quiet neighborhood setting, this home offers floor-to-ceiling windows that flood the interior with natural light and capture the surrounding beauty from nearly every angle. Inside, the open concept layout feels airy and connected, with a chef’s kitchen that flows into a large dining area, making gatherings easy and enjoyable. Step outside the main living area to a spacious deck ideal for entertaining or simply relaxing after a long day overlooking the mountains and valleys below. The main level primary suite provides a peaceful escape, complete with dual walk-in closets and a luxurious spa-style bath featuring a floor to ceiling tiled shower, separate soaking tub and double vanities. The upper level offers a second bedroom, full bath, and a versatile bonus room perfect for an office or guest space. The expansive, finished basement blends with the dream-like 3 bay garage space boasting radiant-heated epoxy floors, insulated walls, and roughed-in plumbing ready for future expansion. Outside the exceptionally manicured grounds and robust gardens reflect the utmost attention to detail and care seen throughout the property. Located just minutes from Millstone & VAST trails, and Barre Town’s Rec Center with courts, walking paths, and more, this mountain view retreat offers beauty, comfort, and convenience for the discerning buyer.
More Details
Features
History
| Date | Event | Price | $/Sqft | Source |
|---|---|---|---|---|
| Price Changed | $675,000 -3.43% | $182 | Flex Realty | |
| Listed For Sale | $699,000 | $189 | Flex Realty |
Taxes
| Year | Annual Amount | Description |
|---|---|---|
| 2024 | $8,779 |
Nearby Schools
Elementary School Barre Town Elementary School | 1.2 miles away | PK - 08 | |
High School Spaulding Hsud #41 | 2.4 miles away | 09 - 12 | |
Undergraduate School Barre Technical Center Campus | 2.5 miles away | UG - UG |
