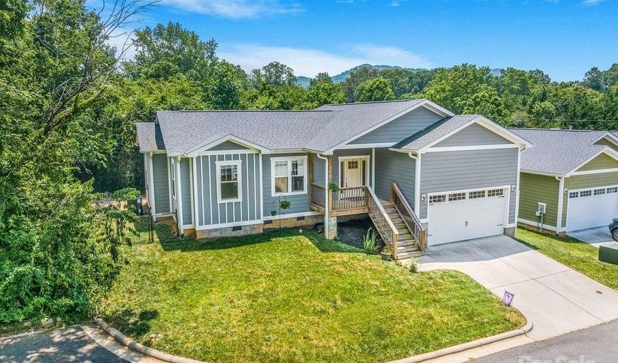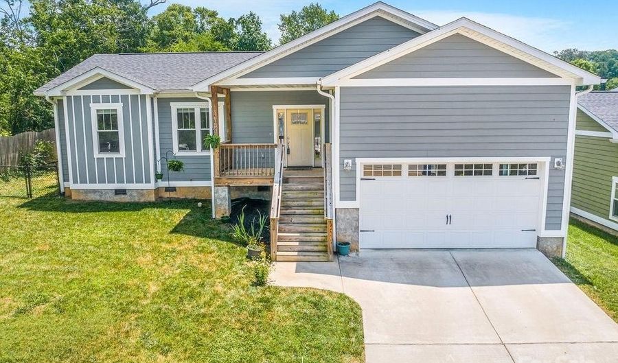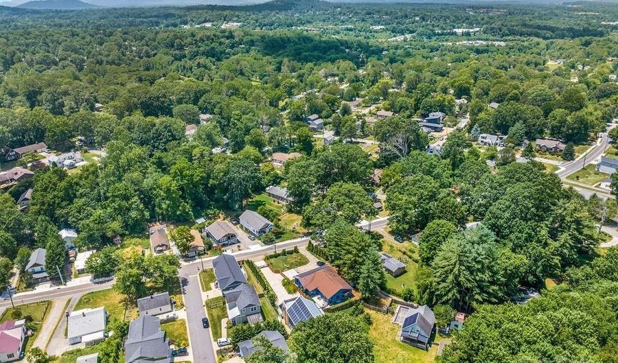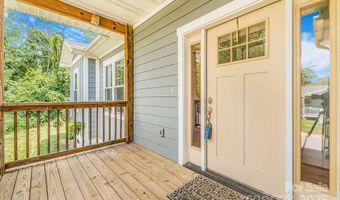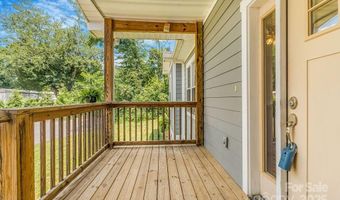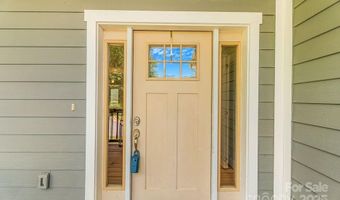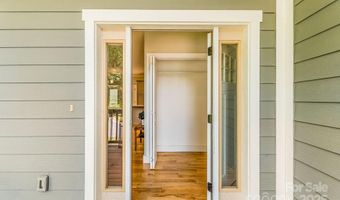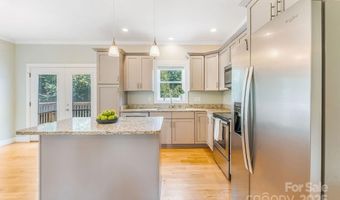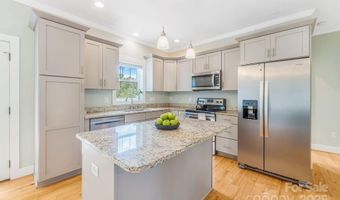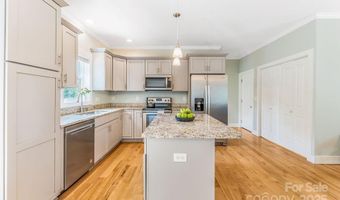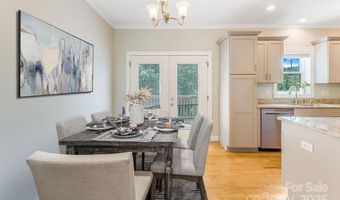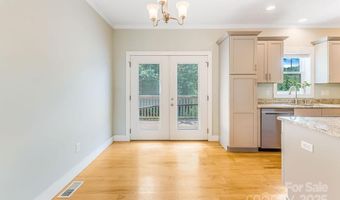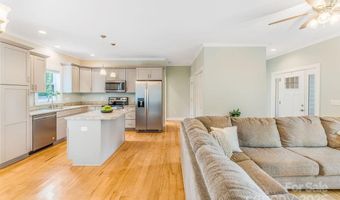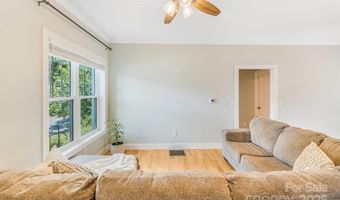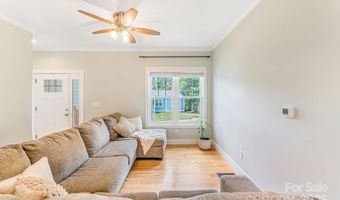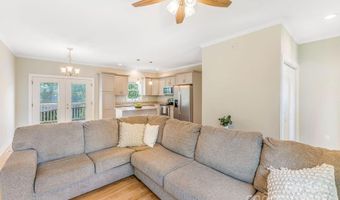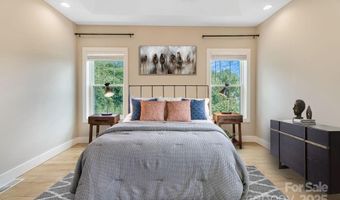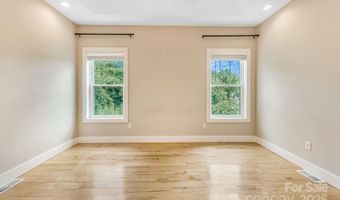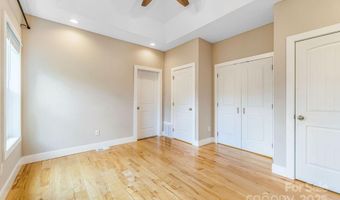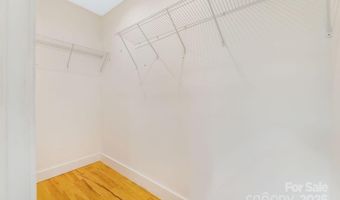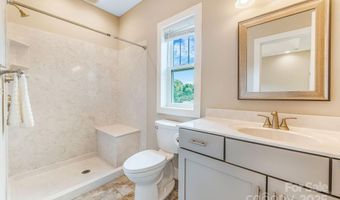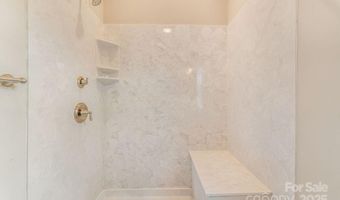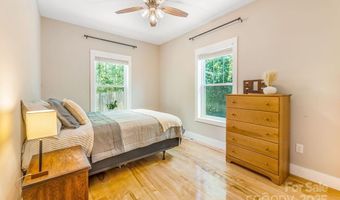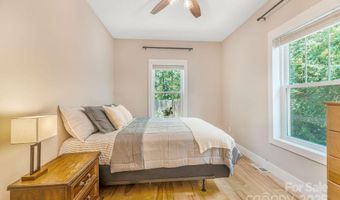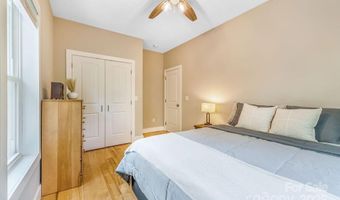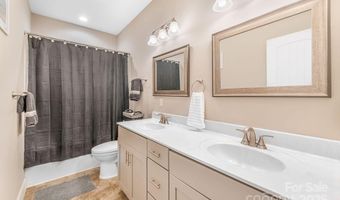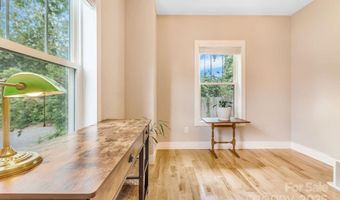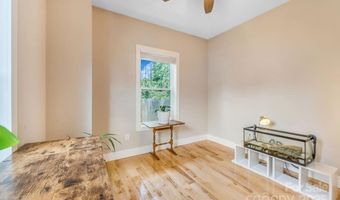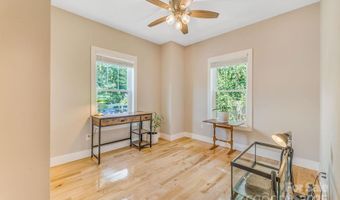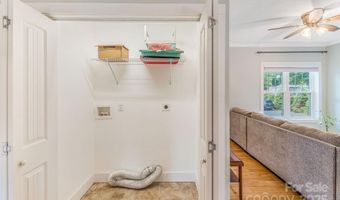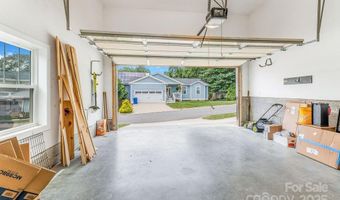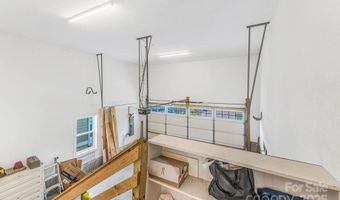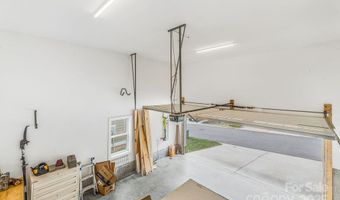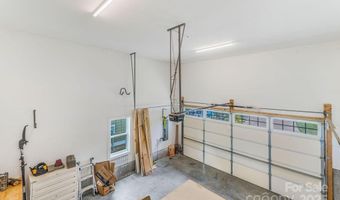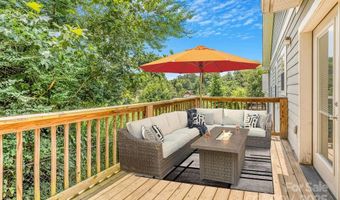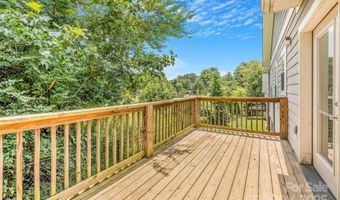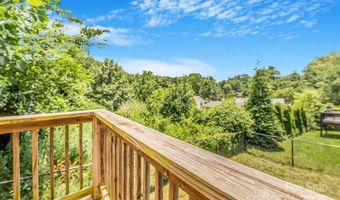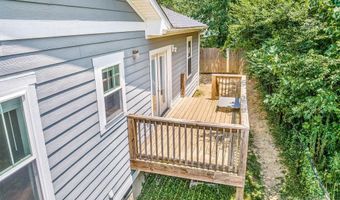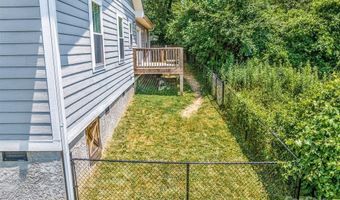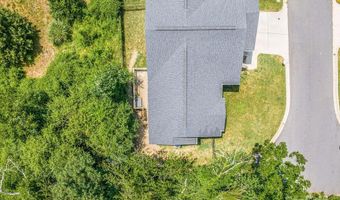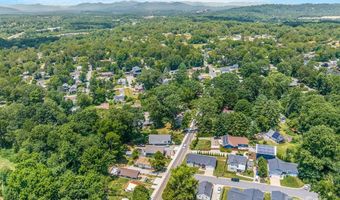11 May St Asheville, NC 28803
Snapshot
Description
Tucked at the end of a cul-de-sac in the heart of Oakley, this beautifully built home offers in-town convenience with room to breathe, just minutes from downtown Asheville, shopping, and restaurants. Inside, enjoy 9-foot ceilings, hardwood floors, and a bright open layout. The kitchen features granite countertops, stainless appliances, soft-close cabinets throughout, and a spacious island, ideal for meals or gathering with friends. The living and dining areas flow seamlessly, framed by crown molding. The large primary suite includes tray ceilings, a walk-in closet, a second large closet, and a spa-like bath with a marble shower and built-in bench. Two additional bedrooms and a full bath with marble finishes provide flexibility for guests or a home office. Let pets play in the fenced backyard or relax on the private deck overlooking a wooded lot. With a laundry room and insulated garage, this Oakley home is move-in ready and full of charm. This is Asheville living made easy.
More Details
Features
History
| Date | Event | Price | $/Sqft | Source |
|---|---|---|---|---|
| Listed For Sale | $449,999 | $375 | Town and Mountain Realty |
Nearby Schools
Elementary School Oakley Elementary | 0.4 miles away | KG - 05 | |
Middle School A C Reynolds Middle | 1.8 miles away | 06 - 08 | |
Elementary School Charles C Bell Elementary | 2.1 miles away | KG - 05 |
