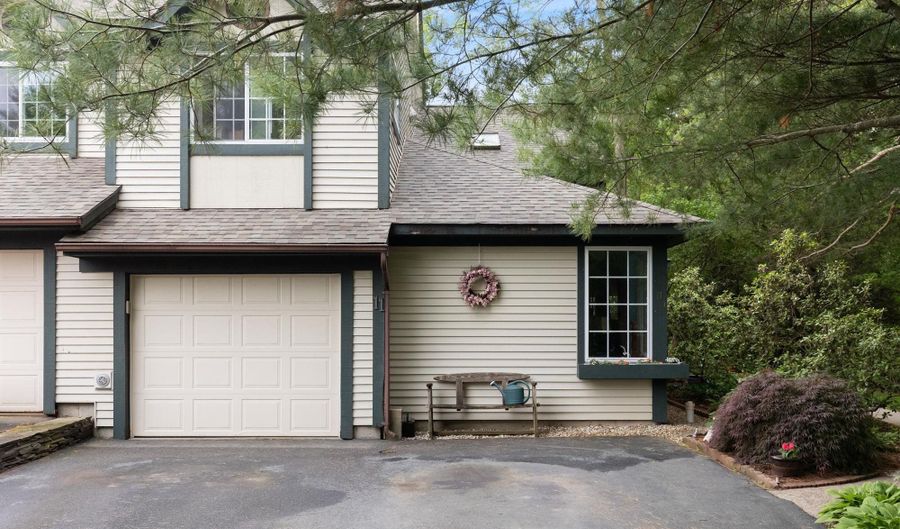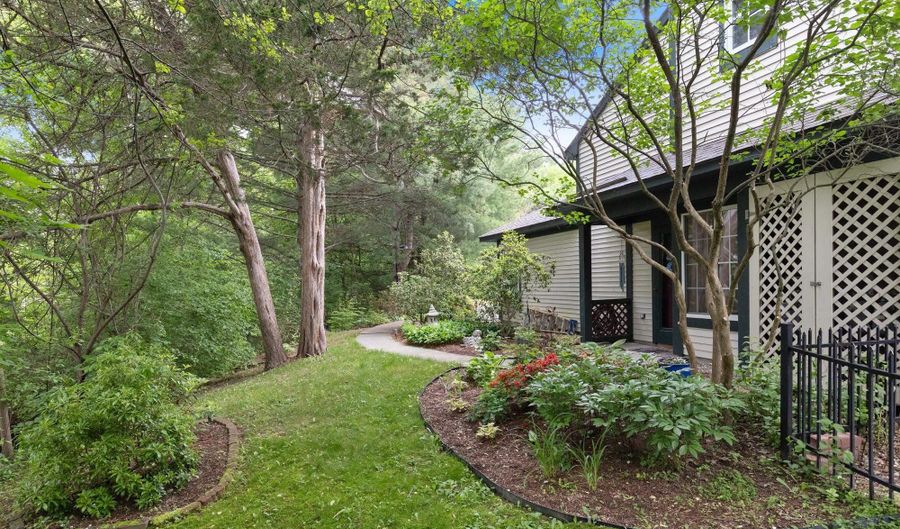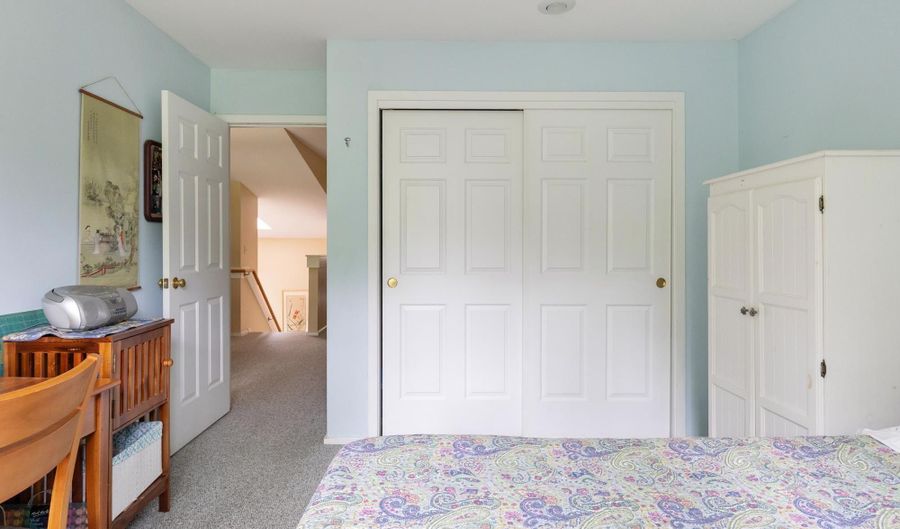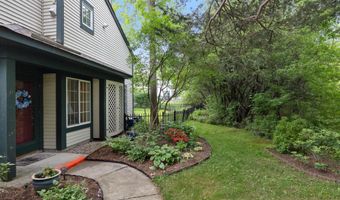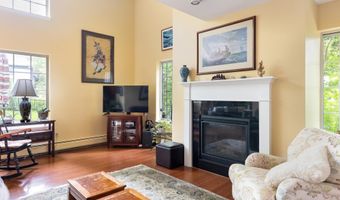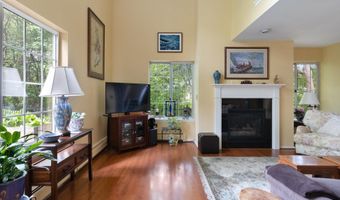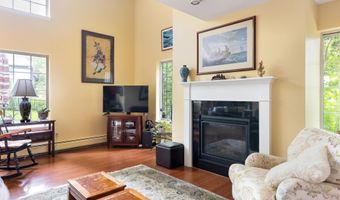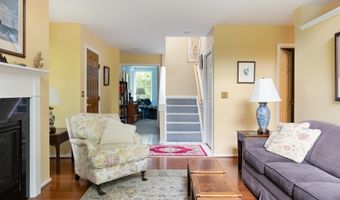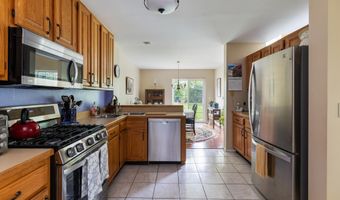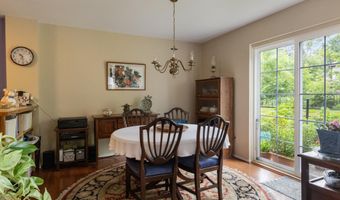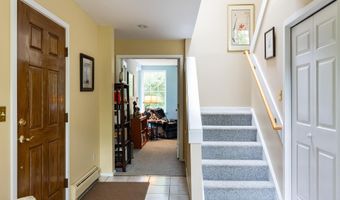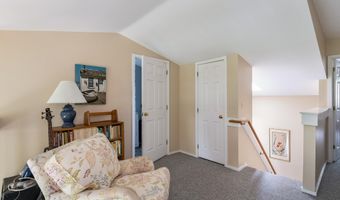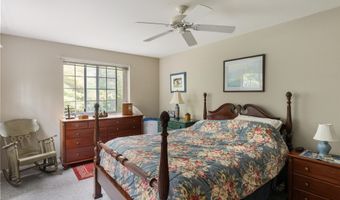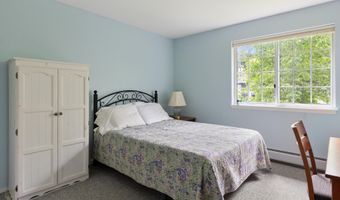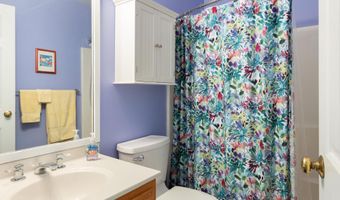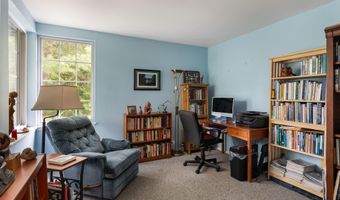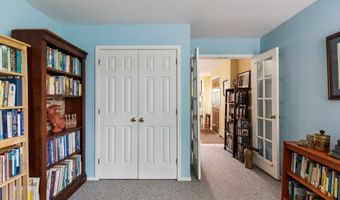11 Lake Forest Dr Burlington, VT 05401
Snapshot
Description
Located in one of Burlington’s premier communities, just around the corner from Lake Champlain and Oakledge Park. The main living area is filled with natural light from oversized windows. The newer gas fireplace (2019), framed by a classic mantel, creates a focal point for the space but also provides heat in the cooler months. The well-appointed newer kitchen features stainless steel appliances , plenty of storage, and opens to a dedicated dining area with a large sliding glass door leading to the backyard. Just off the main level is a private den/office or potential 3rd bedroom with glass doors. A 1/2 bath and attached garage add everyday convenience. Upstairs, a lofted landing adds openness and versatility and connects to a spacious utility and laundry room. The primary suite includes two well-sized closets and a 3/4 bath, while a second full bath serves the additional bedroom and any guests. The private setting is just minutes from the vibrant Arts District in the South End, City Market, the bike path, and more! 10 min to UVM and UVM Medical, and 15 min to the airport
More Details
Features
History
| Date | Event | Price | $/Sqft | Source |
|---|---|---|---|---|
| Price Changed | $3,000 -11.76% | $2 | RE/MAX North Professionals | |
| Listed For Rent | $3,400 | $2 | RE/MAX North Professionals |
Nearby Schools
Elementary School Champlain School | 0.4 miles away | KG - 05 | |
Middle School Edmunds Middle School | 1.6 miles away | 06 - 08 | |
Elementary School Edmunds Elementary School | 1.6 miles away | KG - 05 |


