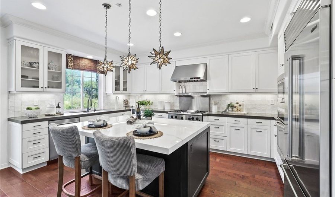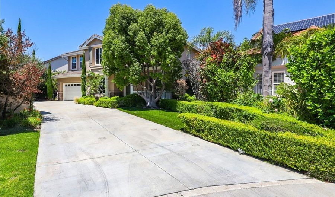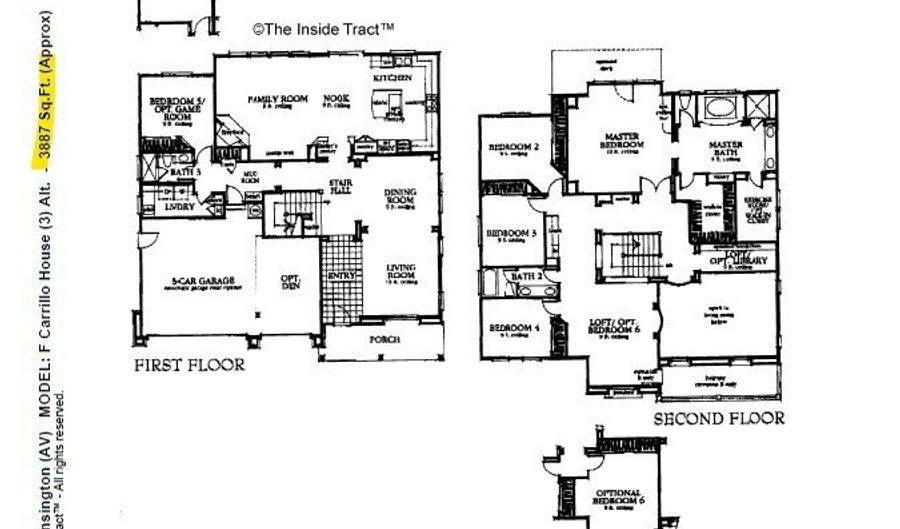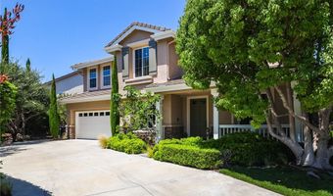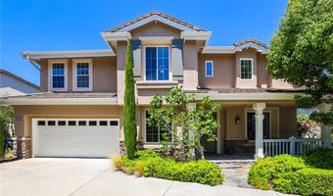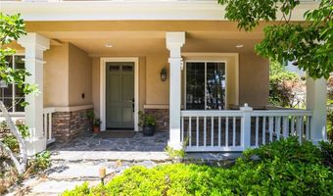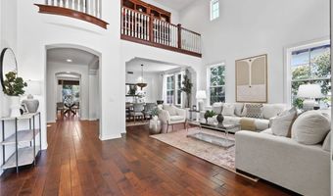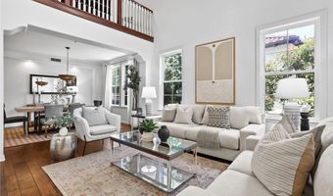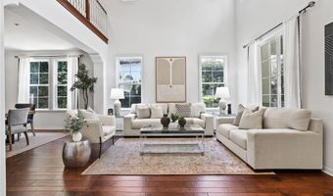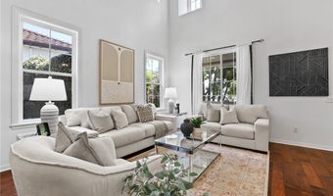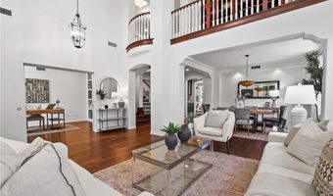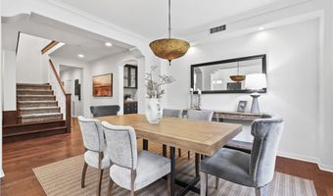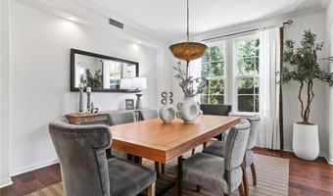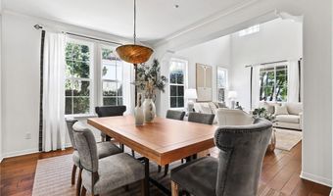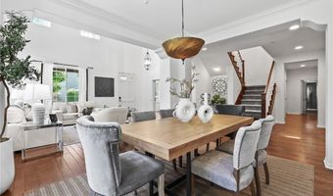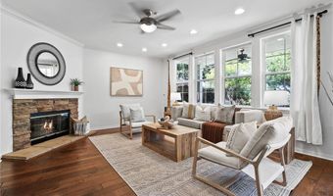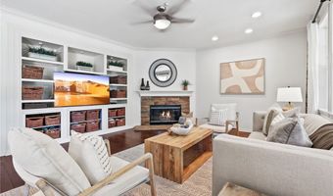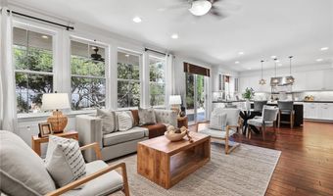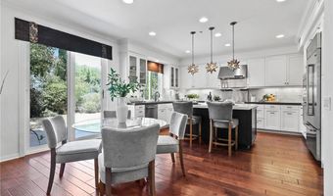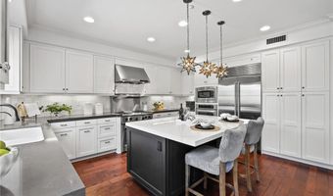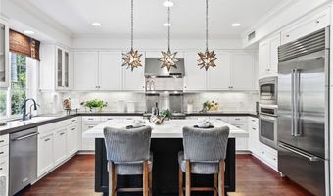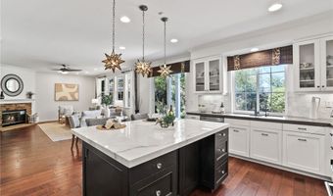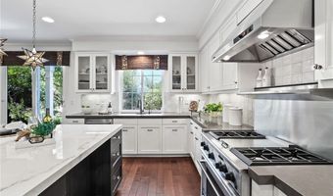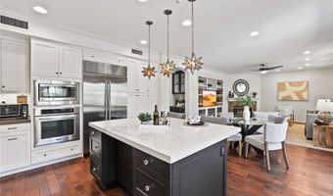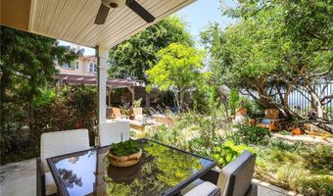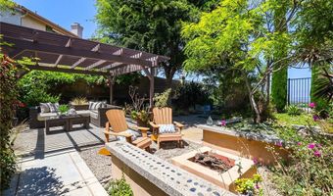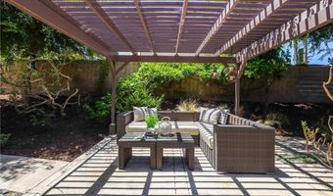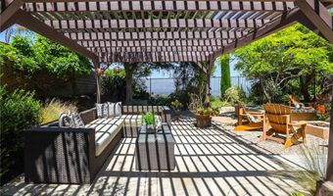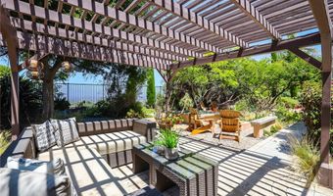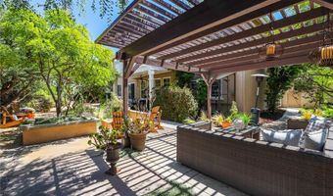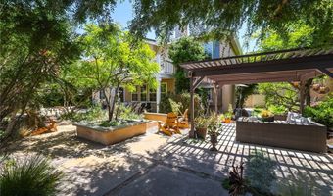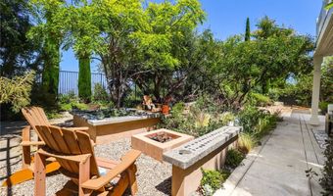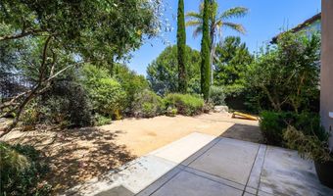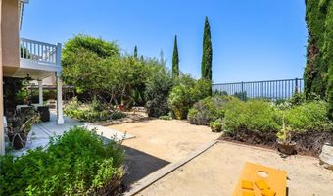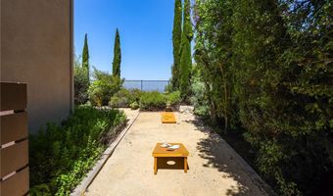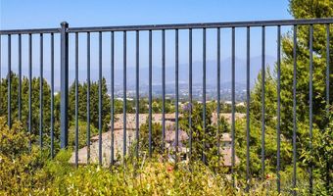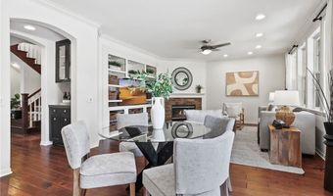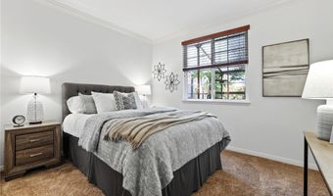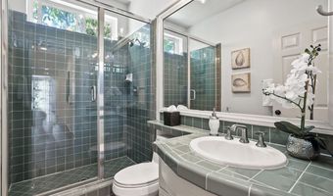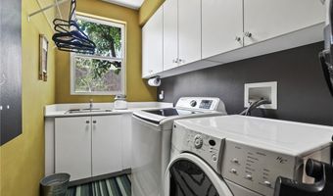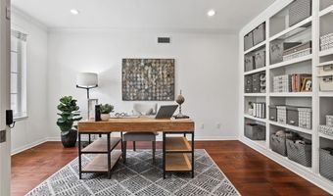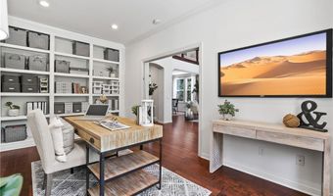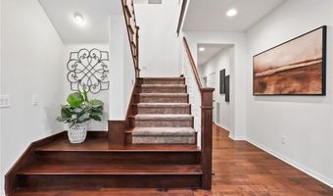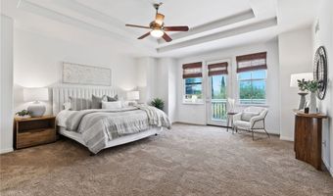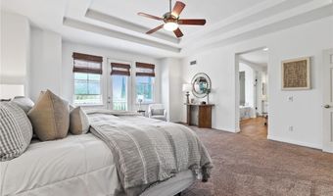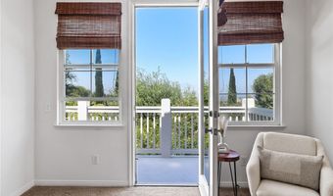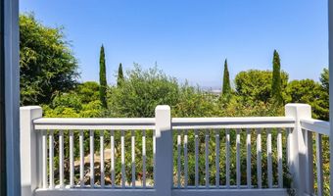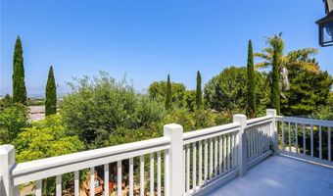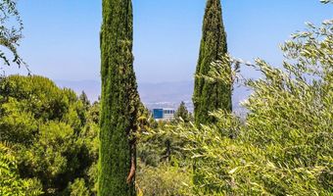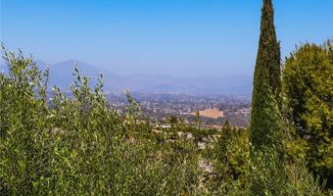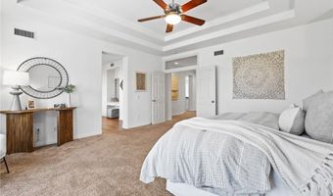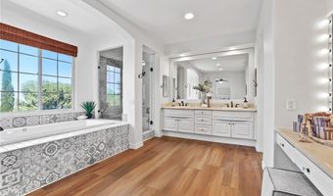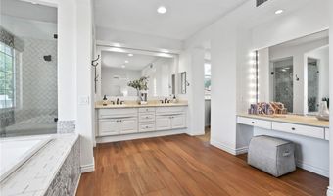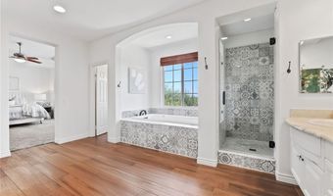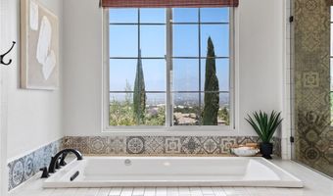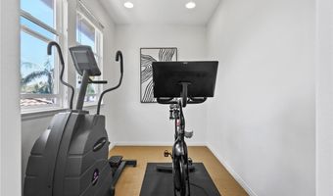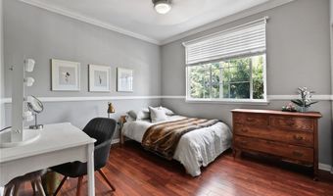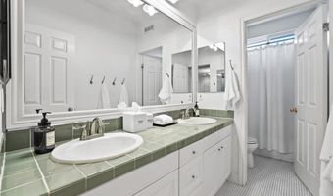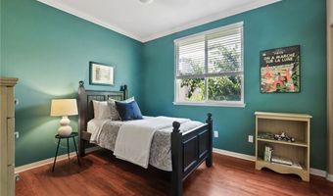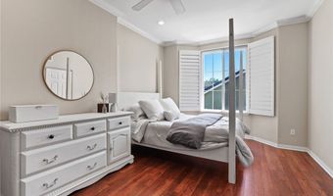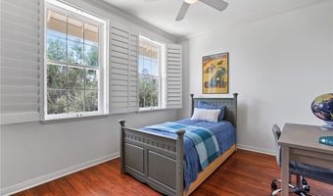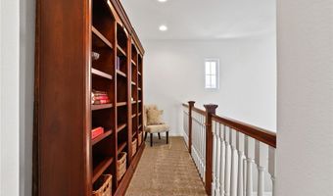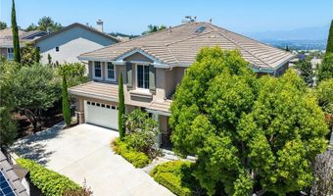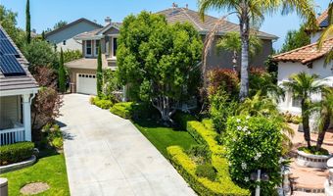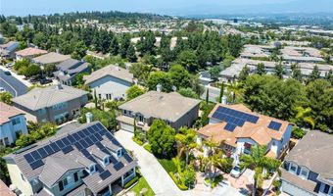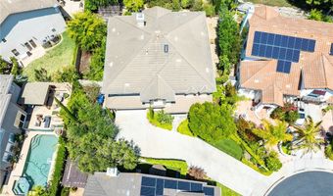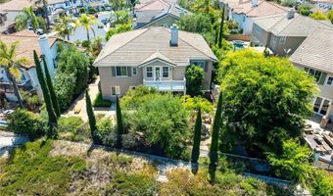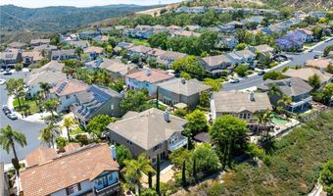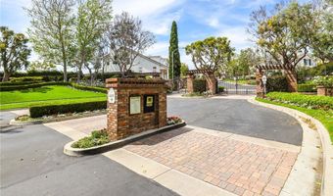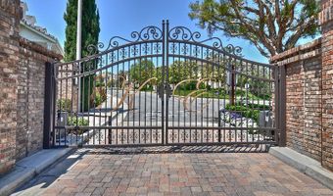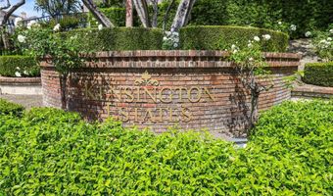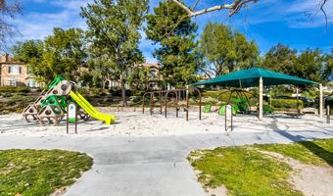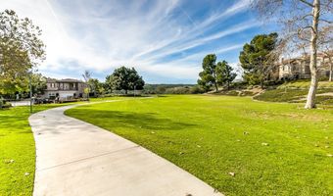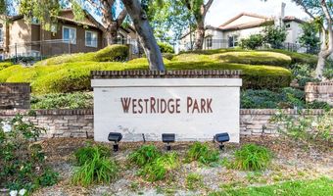11 Heartwood Way Aliso Viejo, CA 92656
Snapshot
Description
Tucked away at the end of a quiet cul-de-sac on a coveted corner lot in the prestigious gated community of Kensington Estates, this exceptional residence welcomes you with a sweeping driveway and timeless curb appeal. But the true magic begins before you even step inside—within a reimagined backyard that captivates with panoramic views. More than just an outdoor space, this sanctuary inspired retreat is a lifestyle experience. Dine under the covered patio, unwind as the sun dips below the horizon. Inside, soaring ceilings and abundant natural light elevate the grand living room, creating an atmosphere of warmth and sophistication. A dedicated office provides a quiet space for work or study, while a downstairs guest bedroom and full bath offer ideal accommodations for visitors. A spacious laundry room adds convenience to daily living. At the heart of the home, the open-concept family room and kitchen seamlessly blend form and function, anchored by a cozy fireplace. Recently remodeled, the kitchen is a showcase of fine craftsmanship—featuring white cabinetry, quartz and porcelain countertops, and top-tier appliances from Sub-Zero and KitchenAid. An oversized microwave, second oven, and advanced reverse osmosis water system complete this chef’s dream space. Upstairs, five generously sized bedrooms await, including a luxurious primary suite that exudes refined elegance. Enjoy a private balcony, plush carpeting, walk-in closet, and a spa-inspired bath with a whirlpool tub, custom-tiled walk-in shower, double vanities, a beauty bar, and even a private exercise room. Secondary bedrooms feature laminate wood flooring, ceiling fans, custom closets, and wood shutters. This stylish home offers two new HVAC systems, a tankless water heater, EV charger, water softener, skylight, recessed lighting, crown molding, and detailed window casings throughout. The spacious garage offers custom built-in storage and ceiling-mounted racks, keeping everything organized and out of sight. Located on a flat, friendly street perfect for bike rides and outdoor play, this home is just steps from a community park and minutes from top-rated schools, scenic hiking trails, and premier shopping and dining. A true blend of everyday comfort and elevated design, this residence offers a rare opportunity to live with luxury, practicality, and distinction in one of the area's most sought-after neighborhoods.
More Details
Features
History
| Date | Event | Price | $/Sqft | Source |
|---|---|---|---|---|
| Listed For Sale | $2,550,000 | $656 | Keller Williams Realty |
Expenses
| Category | Value | Frequency |
|---|---|---|
| Home Owner Assessments Fee | $205 | Monthly |
| Home Owner Assessments Fee | $293 | Quarterly |
Nearby Schools
Elementary School Oak Grove Elementary | 0.2 miles away | KG - 05 | |
Elementary School Don Juan Avila Elementary | 0.5 miles away | KG - 05 | |
Middle School Don Juan Avila Middle | 0.5 miles away | 06 - 08 |
