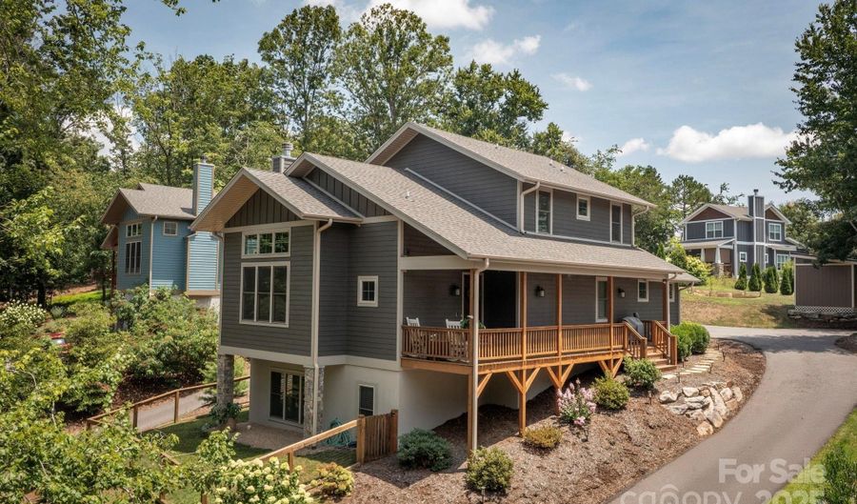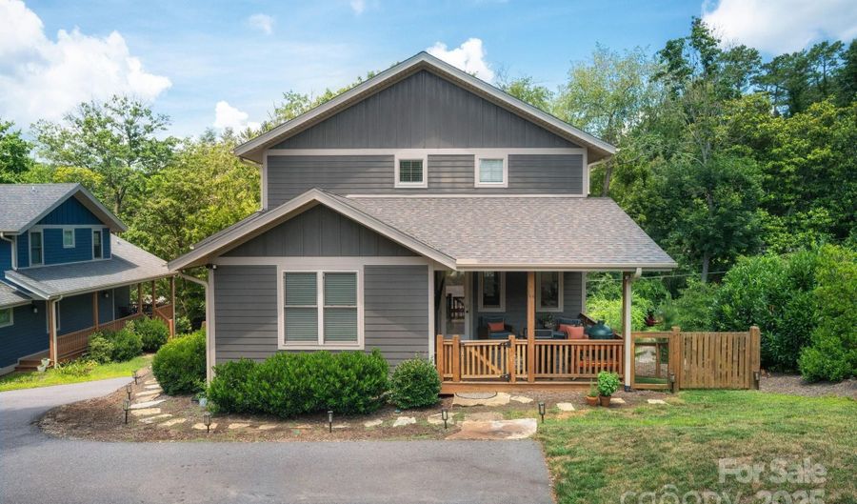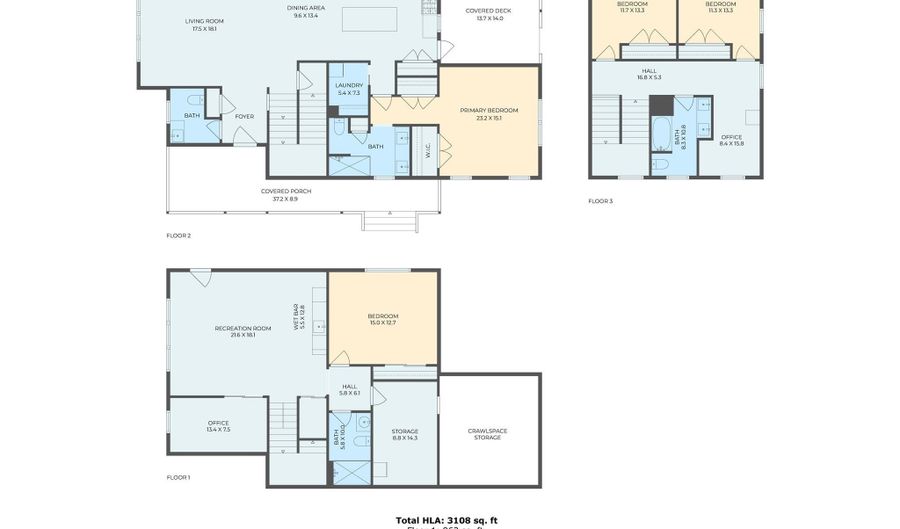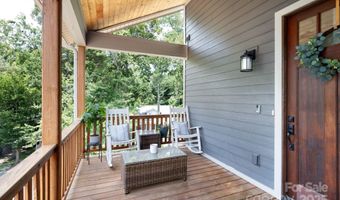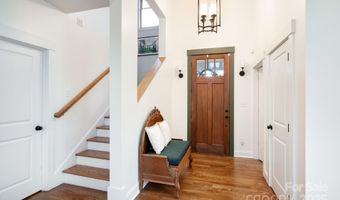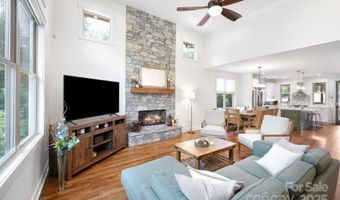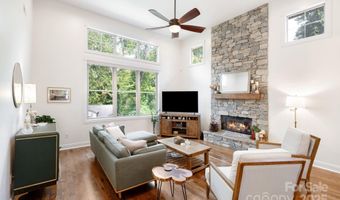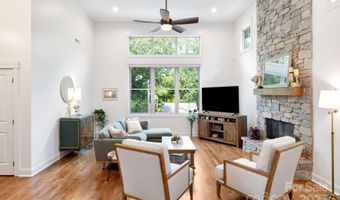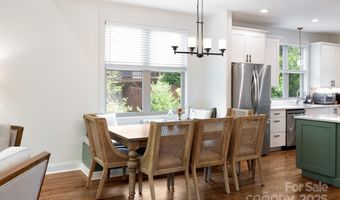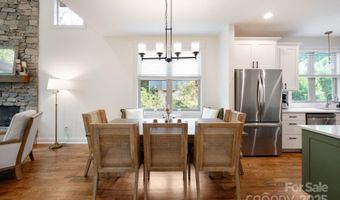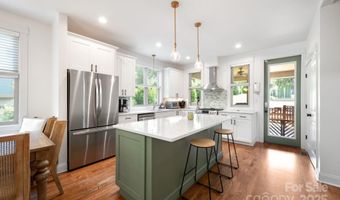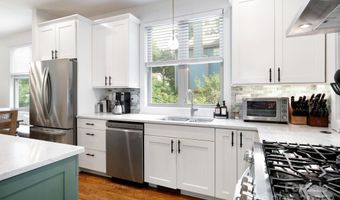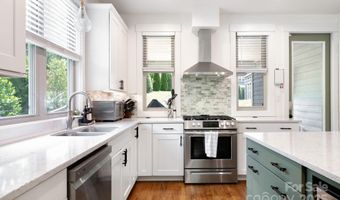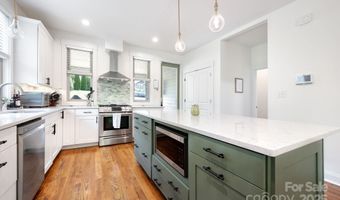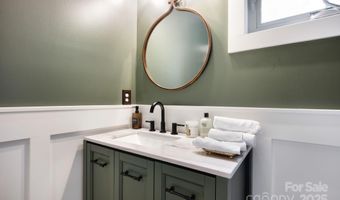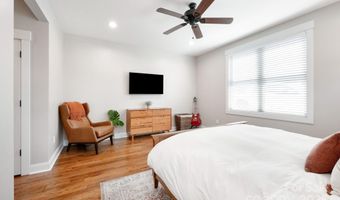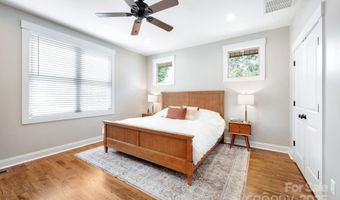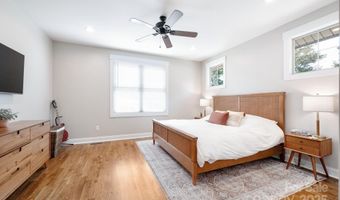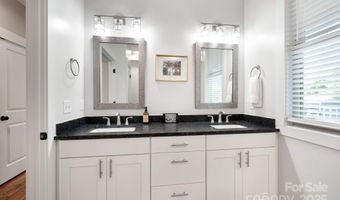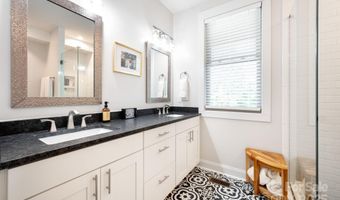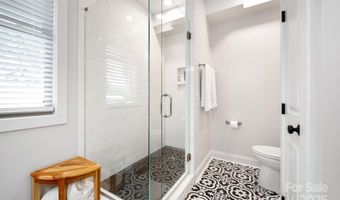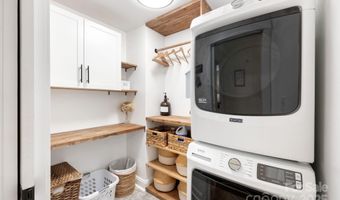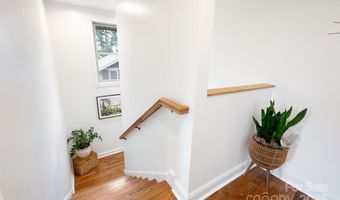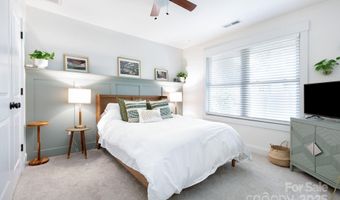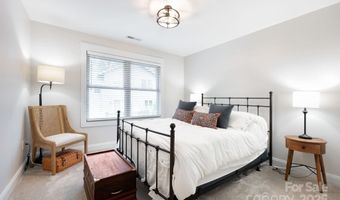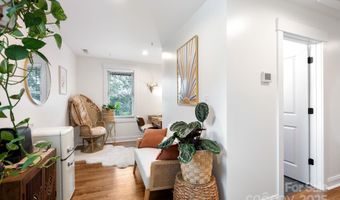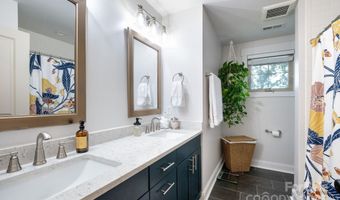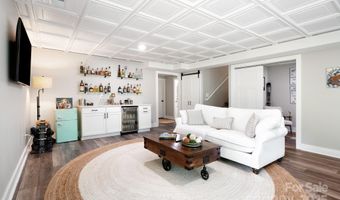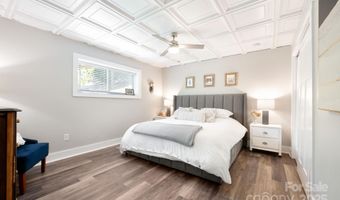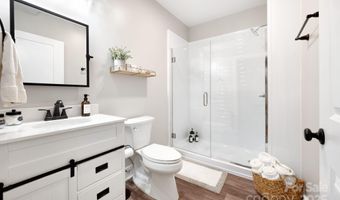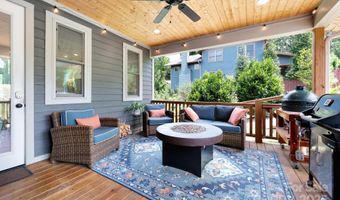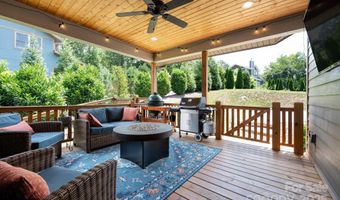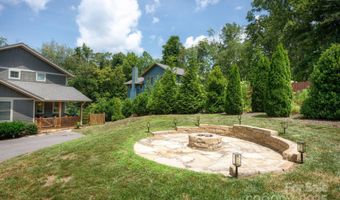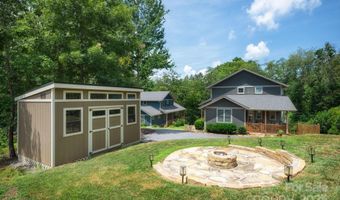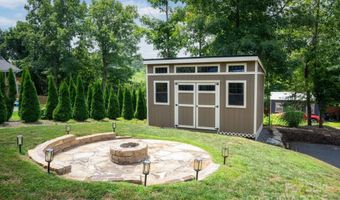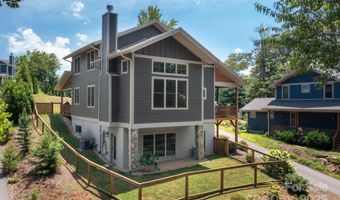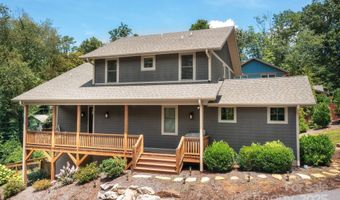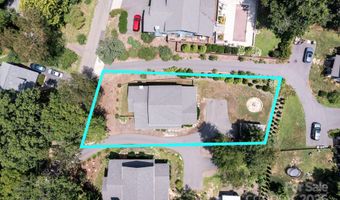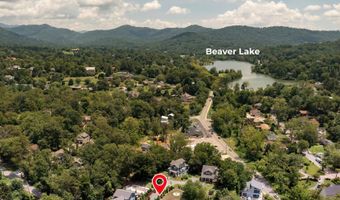11 Elkmont Dr Asheville, NC 28804
Snapshot
Description
Welcome to 11 Elkmont Drive, an exceptionally updated 4-bedroom 3 1/2 bath home within walking distance to Beaver Lake. With over 3,100sf across three beautifully finished levels, this home is made for relaxed living and entertaining in style. Every inch has been designed to maximize light, space, and livability. Soaring ceilings, rich hardwoods, and a dramatic stone fireplace set the tone for luxurious comfort. The kitchen dazzles with quartz counters, custom cabinetry, a gas range, and a large island made for gathering. Retreat to the main-level primary suite with a spa-inspired bath and fall in love with the dreamy laundry room. Upstairs find two serene bedrooms, a full bath, and a stylish and spacious office nook. The finished lower level has a large rec room with a sleek wet bar, a full guest suite and a bonus flex space for the perfect office, craft area or playroom. Outdoor living is a dream with two covered porches, a flagstone firepit area, lush landscaping, and a storage shed, plus a fully fenced yard to keep your precious ones safe. This home blends elegance, ease, and sophistication...the perfect mix of modern style and laid-back comfort. All that's missing is you! (Sellers open to selling furniture with the home.)
More Details
Features
History
| Date | Event | Price | $/Sqft | Source |
|---|---|---|---|---|
| Listed For Sale | $969,000 | $312 | Mosaic Community Lifestyle Realty |
Taxes
| Year | Annual Amount | Description |
|---|---|---|
| $0 | DEED DATE: 2023-10-06 DEED: 6356-49 SUBDIV: BLOCK: LOT: 5 SECTION: PLAT: 0203-0033 |
Nearby Schools
Elementary School Woodfin Elementary | 0.7 miles away | KG - 05 | |
Elementary School Ira B Jones Elementary | 1.4 miles away | KG - 05 | |
High School Buncombe County Middle College | 2.2 miles away | 11 - 12 |
