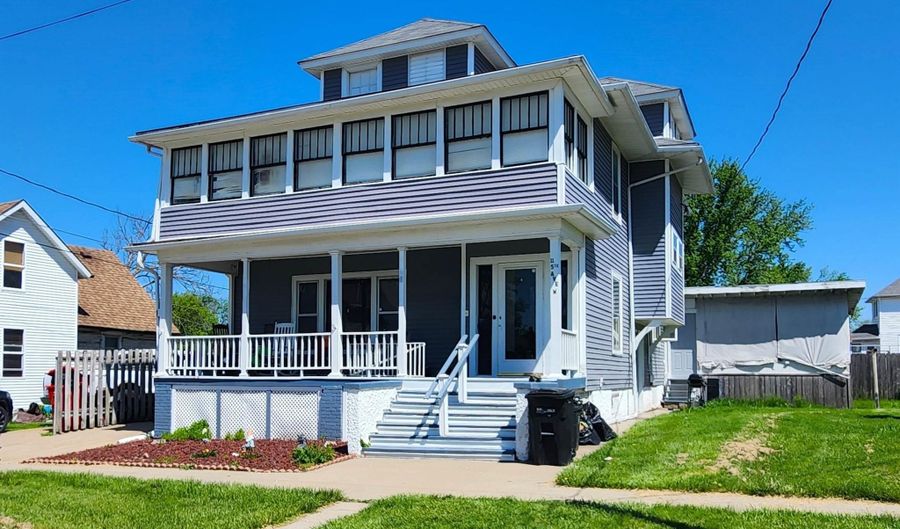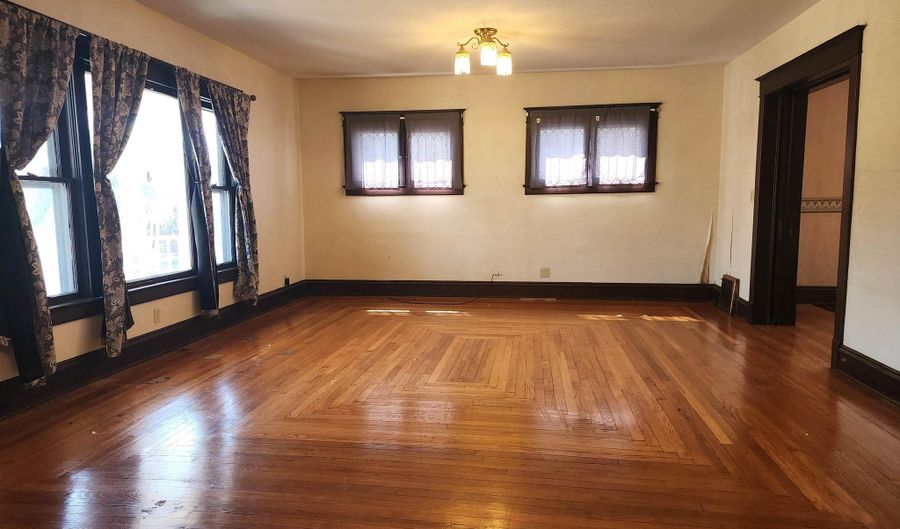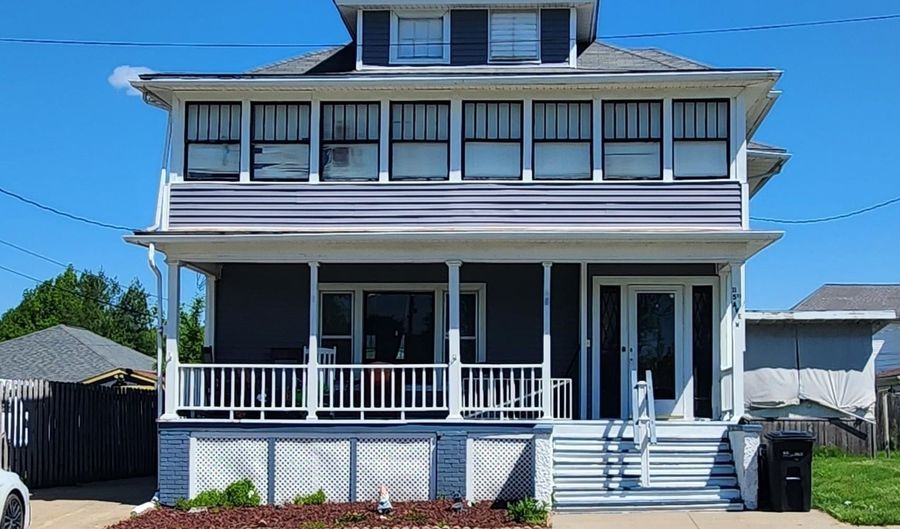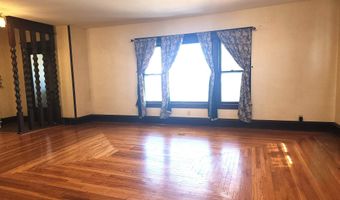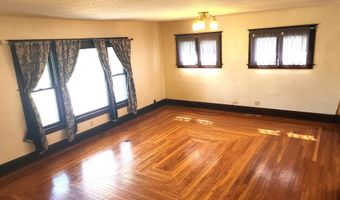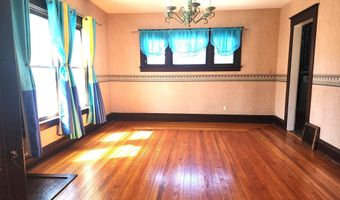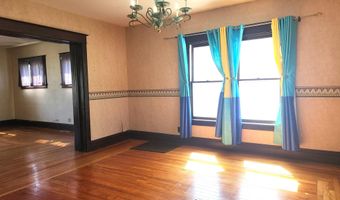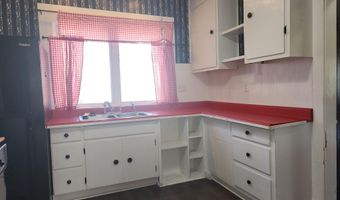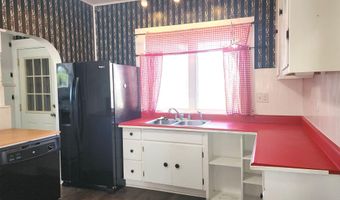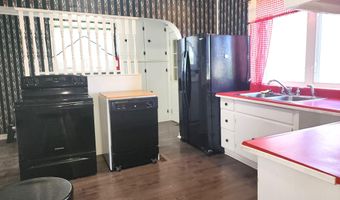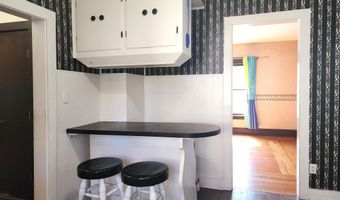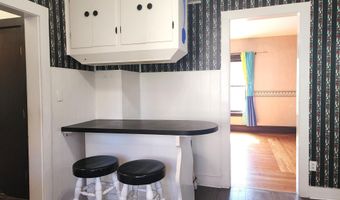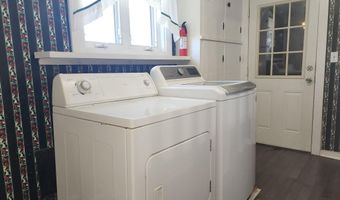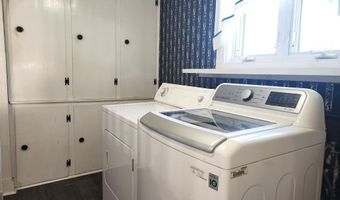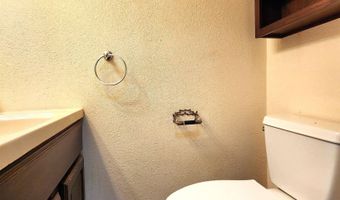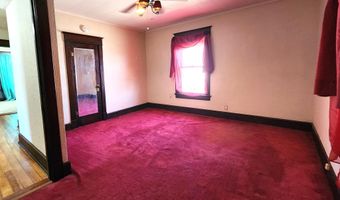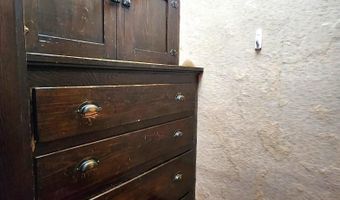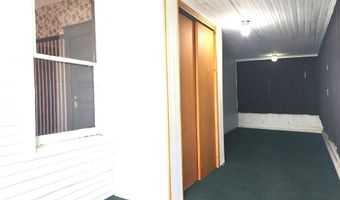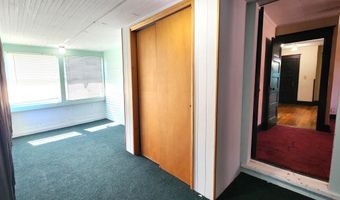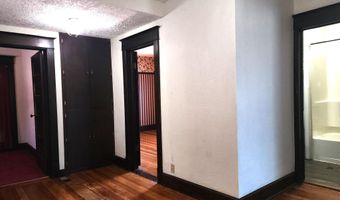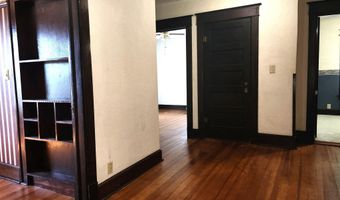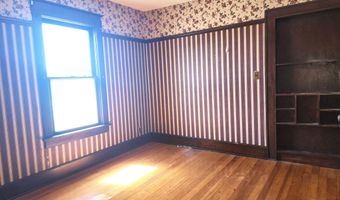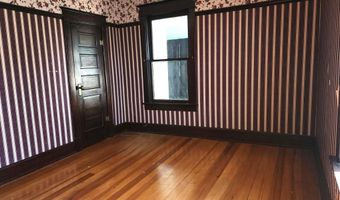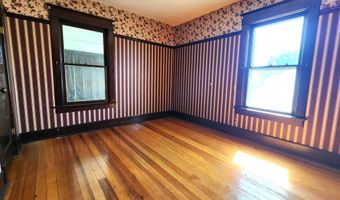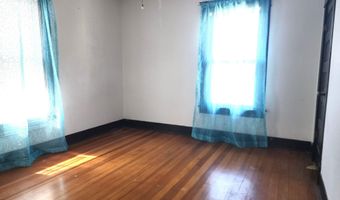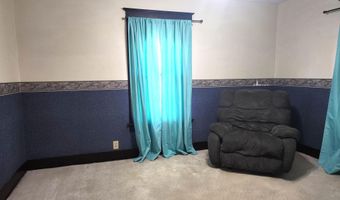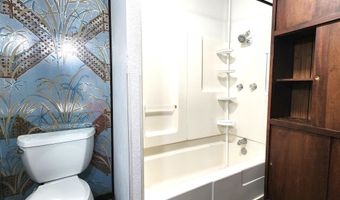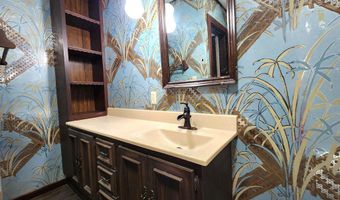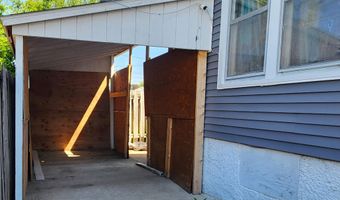11 5Th Ave W Albia, IA 52531
Snapshot
Description
Step into a piece of history with this delightful 2-story Craftsman-style home, boasting timeless elegance and character. Built in the early 1900s, this residence offers a rare blend of vintage charm and modern convenience, making it an ideal haven for families seeking classic comfort. Featuring 4 bedrooms including a quaint sleeping porch off the master, 2 bathrooms, a large living room, a formal dining room, laundry on the main, and a three-season porch off the kitchen. Original woodwork, windows, and hardwood floors lend a sense of authenticity to the home, while recent updates such as new birch hardwood flooring in the kitchen and bathrooms, a newer roof, siding, furnace/central air, and water heater ensure modern comfort and efficiency. The well-equipped kitchen has plenty of cabinetry and appliances. The walk-up attic has been well insulated and ideal for storage. Don't miss out on the chance to own this charming Craftsman home steeped in history and potential. Schedule your showing today and envision the possibilities of making this house your family's cherished home for generations to come!
More Details
Features
History
| Date | Event | Price | $/Sqft | Source |
|---|---|---|---|---|
| Listed For Sale | $120,000 | $57 | Hometown Realty |
Taxes
| Year | Annual Amount | Description |
|---|---|---|
| 2022 | $2,080 |
Nearby Schools
Elementary School Grant Center | 0 miles away | 01 - 02 | |
Elementary School Lincoln Center | 0.5 miles away | 03 - 06 | |
High School Albia High School | 0.6 miles away | 09 - 12 |
