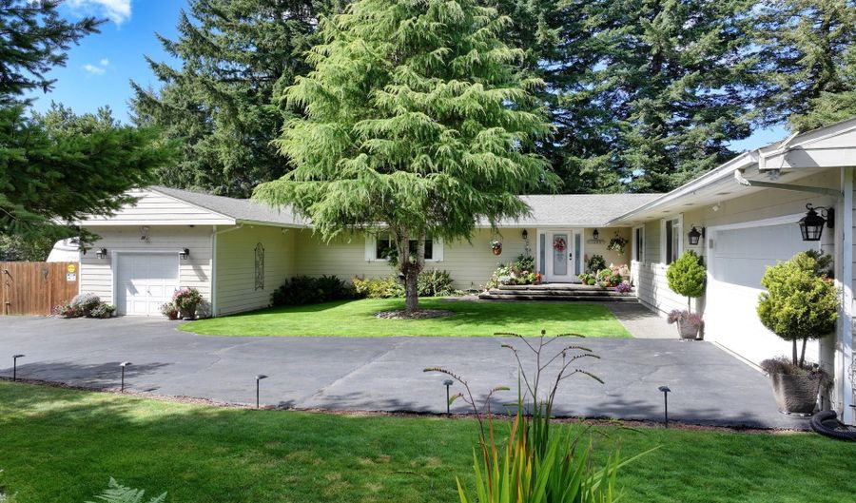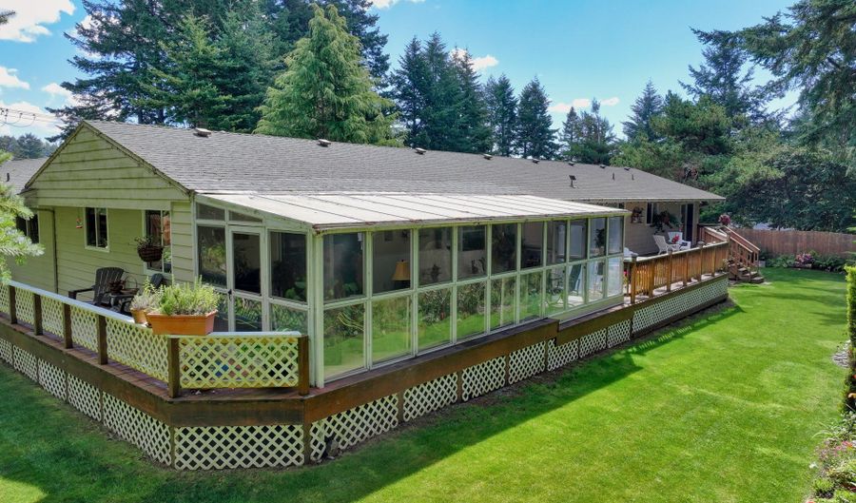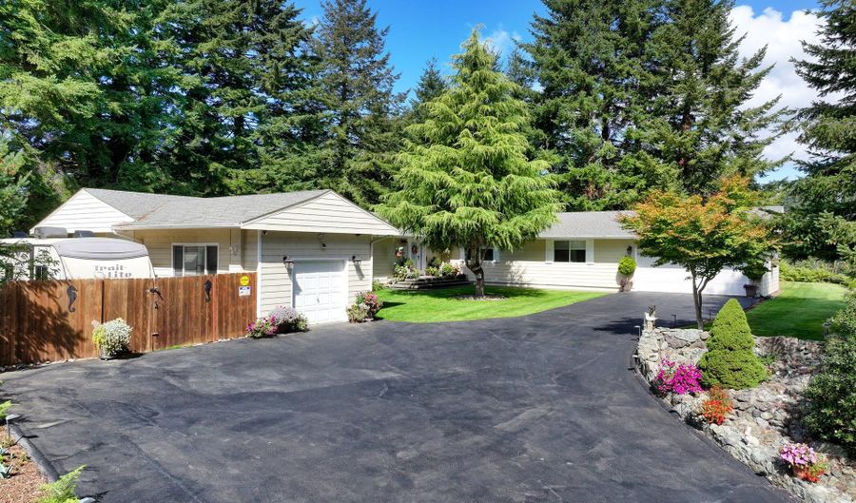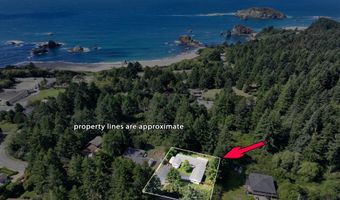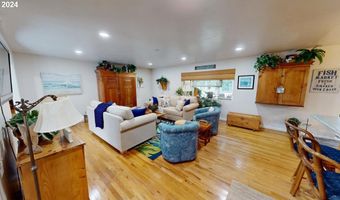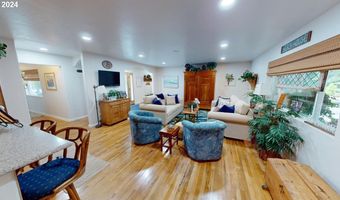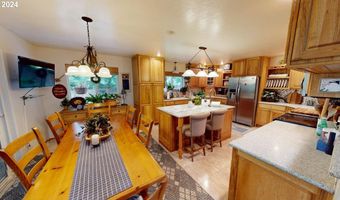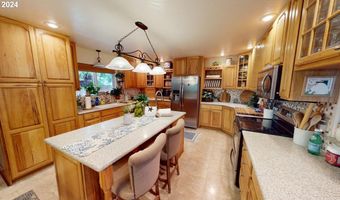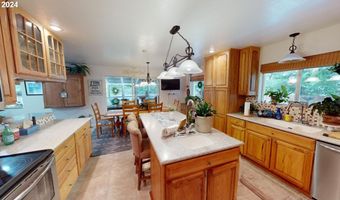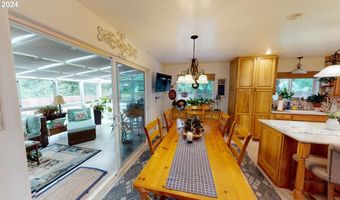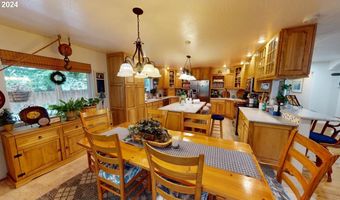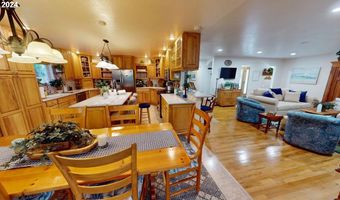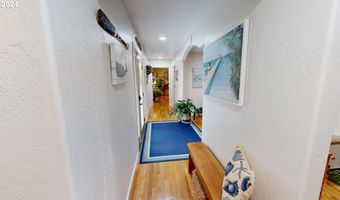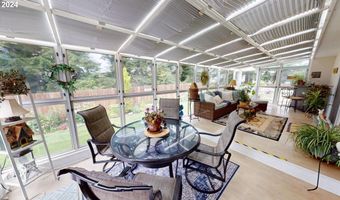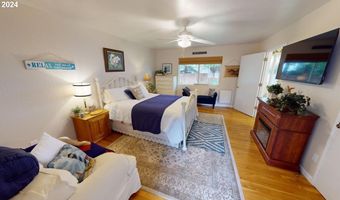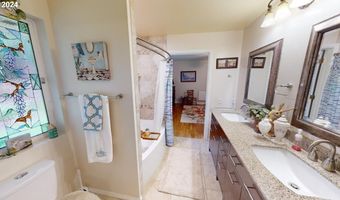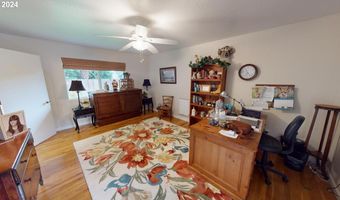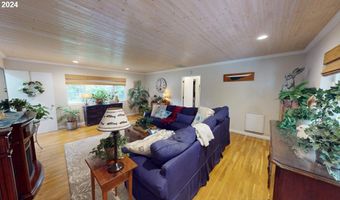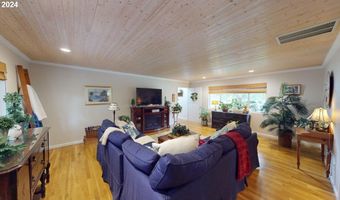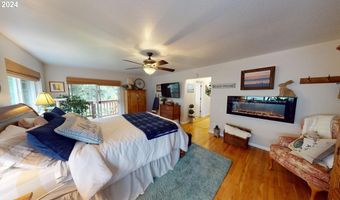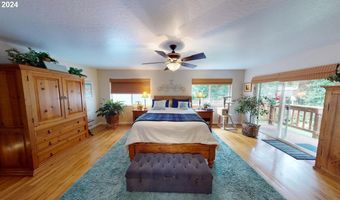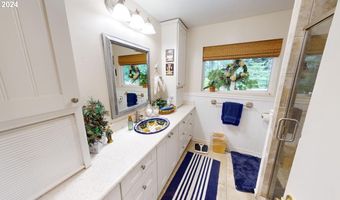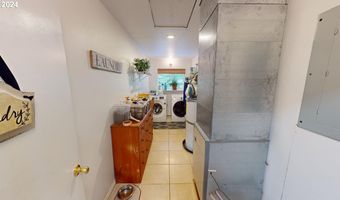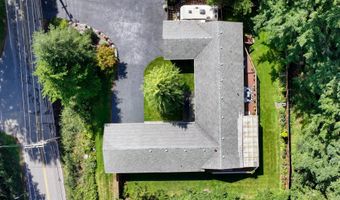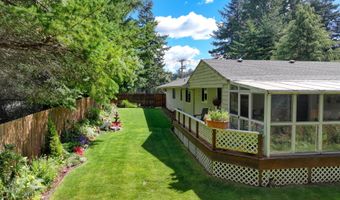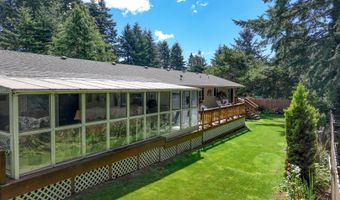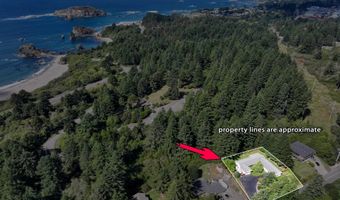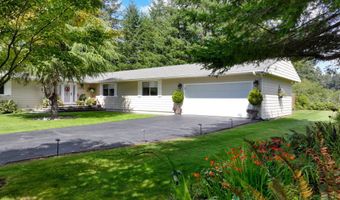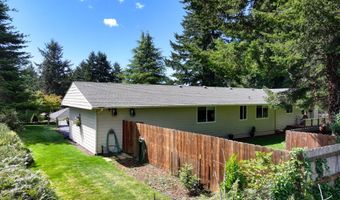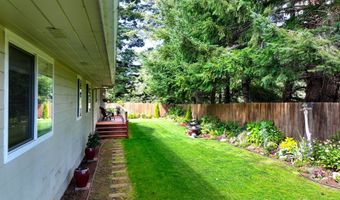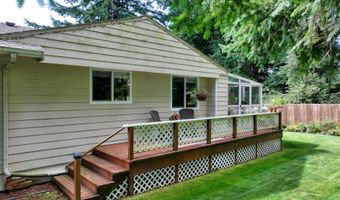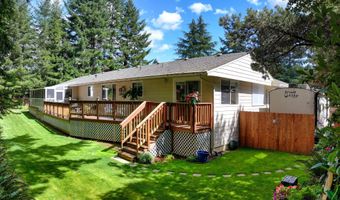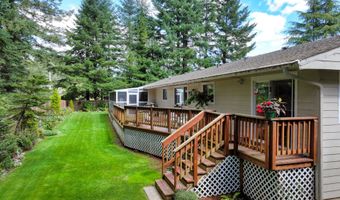1099 PARKVIEW Dr Brookings, OR 97415
Snapshot
Description
This stunning home is situated on a private lot, surrounded by lush trees, featuring a beautifully manicured yard. Spanning nearly 2,500 square feet, the home offers a split living layout with hardwood floors throughout. Each bedroom boasts walk-in closets, while the guest rooms share a convenient Jack and Jill bathroom. The spacious kitchen is a chef's dream, complete with an island, ample cabinet space, Corian countertops, stainless steel appliances, an eat-in bar, and a pantry. The dining area includes a slider that opens to a sun-drenched sunroom, overlooking the pristine oasis of the backyard. A deck extends from the sunroom to the owner’s suite, offering seamless indoor-outdoor living. The owner’s suite could include a large additional family room, providing a private retreat within the home. For parking, there is a 2-car garage plus a separate 1-car garage, along with RV parking and hookups. The fully fenced yard and low-voltage driveway lights enhance the property's charm and functionality. This home offers plenty of space, privacy, and comfort—truly a must-see!
More Details
Features
History
| Date | Event | Price | $/Sqft | Source |
|---|---|---|---|---|
| Listed For Sale | $859,000 | $345 | RE/MAX Ultimate Coastal Properties |
Taxes
| Year | Annual Amount | Description |
|---|---|---|
| $3,969 |
Nearby Schools
Middle School Azalea Middle School | 1.1 miles away | 06 - 08 | |
High School Brookings - Harbor High School | 1.1 miles away | 09 - 12 | |
Elementary School Kalmiopsis Elementary School | 1.1 miles away | KG - 05 |
