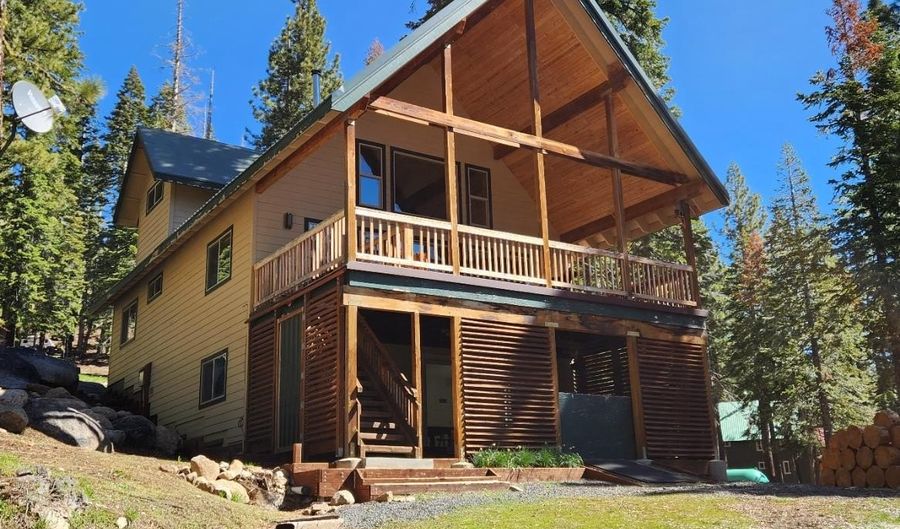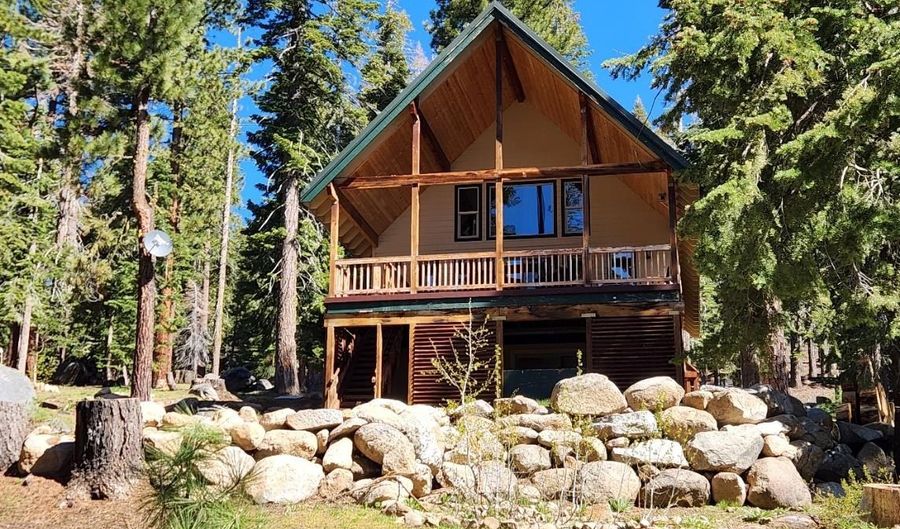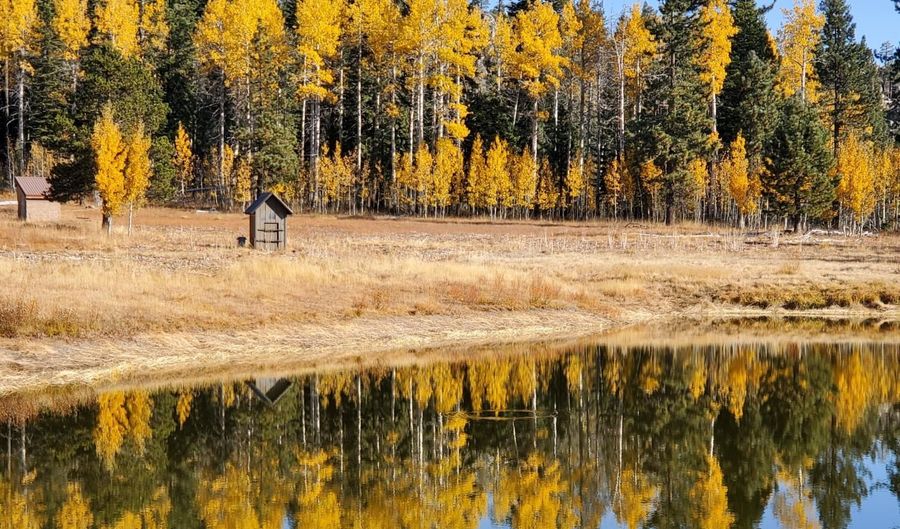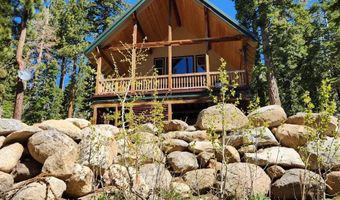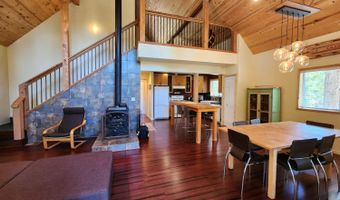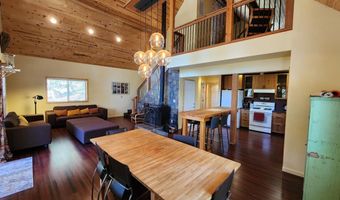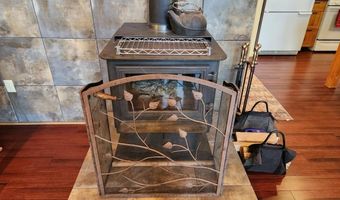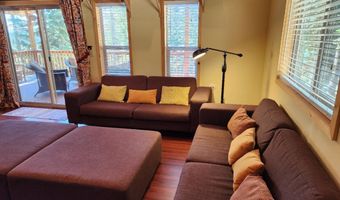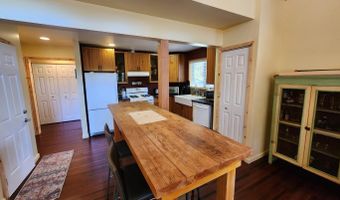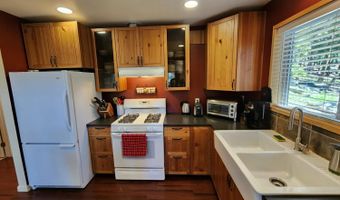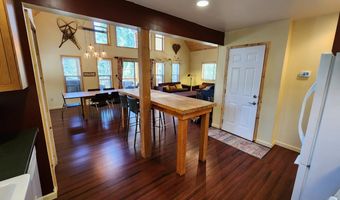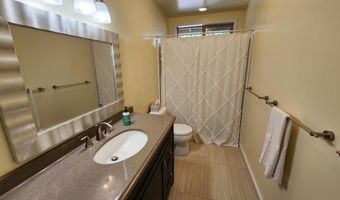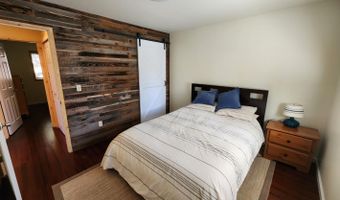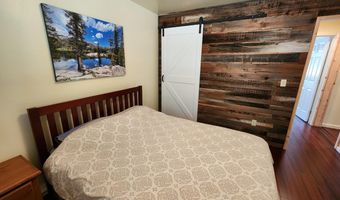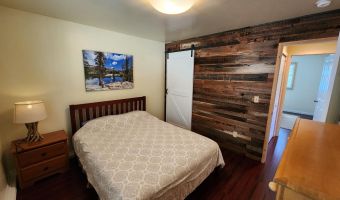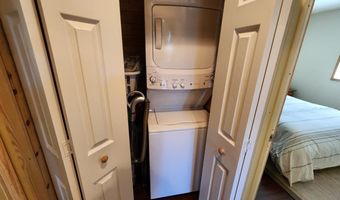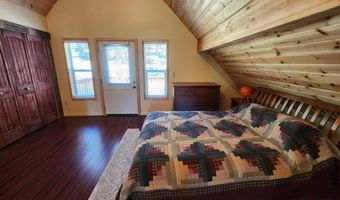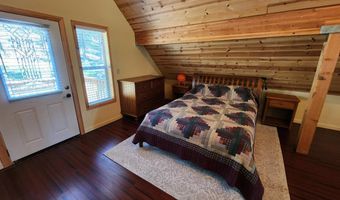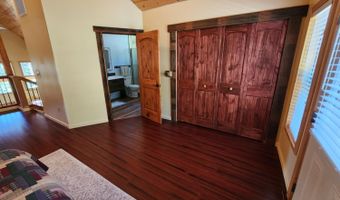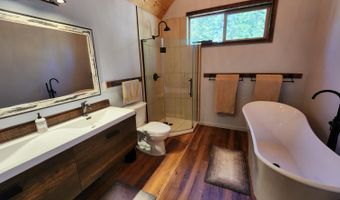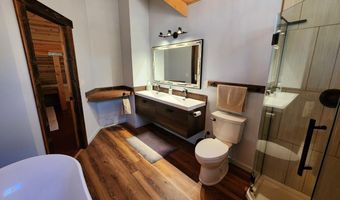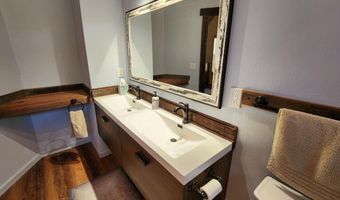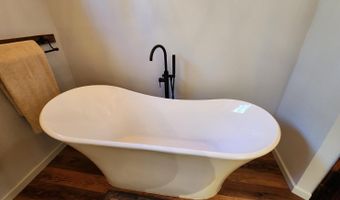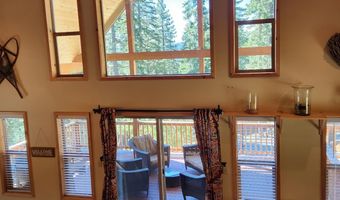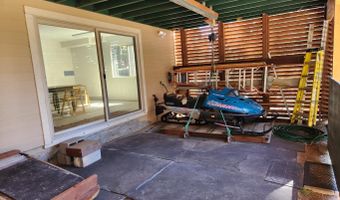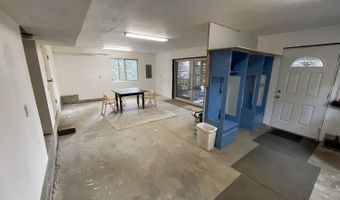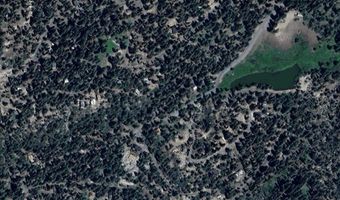1098 Skyline Dr Arnold, CA 95223
Snapshot
Description
Newer Sky High Ranch chalet located just 5 minutes from Bear Valley. Soaring ceilings and a wall of windows let light stream into this well-maintained home. A large covered Trex deck remains relatively snow-free for all winter barbecuing, and is great for relaxing and entertaining. The main floor is an open-floor concept with a robust wood stove dividing the living room area and the dining room area. A long wooden tall table acts like a kitchen island and becomes the focal point of all entertaining with a recessed drinks ice tray. Two bedrooms with reclaimed barnwood walls and a full tile bathroom complete the main floor. Upstairs is a master bedroom loft with a back deck and a custom bathroom featuring a soaking tub and double sinks. The ground floor was originally planned as a garage, but now has a double slider door. The space is waiting to be finished as a family room with your choice of flooring. The house is heated with a forced air furnace and a wood stove. The sub-area is neat and has a newer furnace and on-demand water heating.
More Details
Features
History
| Date | Event | Price | $/Sqft | Source |
|---|---|---|---|---|
| Listed For Sale | $550,000 | $289 | Bear Valley Real Estate |
Expenses
| Category | Value | Frequency |
|---|---|---|
| Home Owner Assessments Fee | $1,638 | Annually |
Nearby Schools
Elementary School Lake Tahoe Environmental Science Magnet | 1.7 miles away | KG - 05 | |
High School Mt. Tallac High | 2.8 miles away | 09 - 12 | |
High School South Tahoe High | 2.8 miles away | 09 - 12 |
