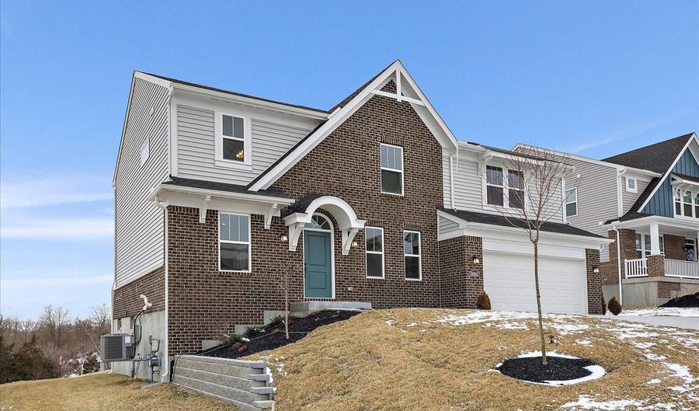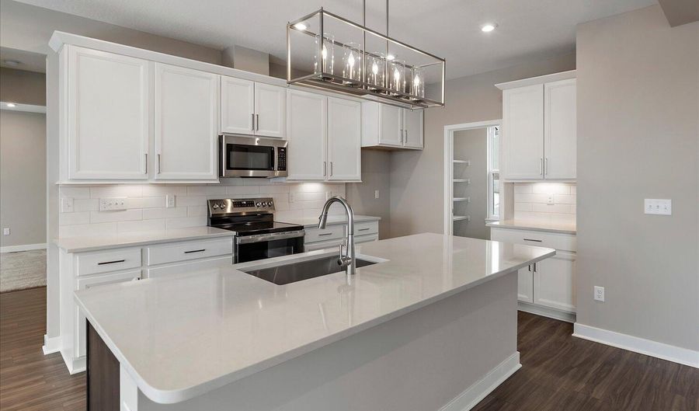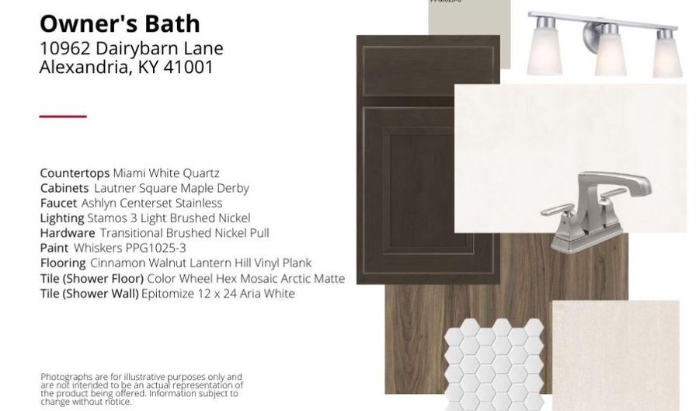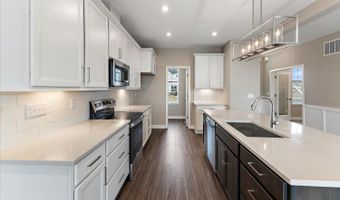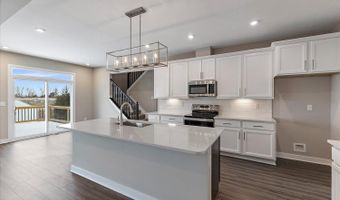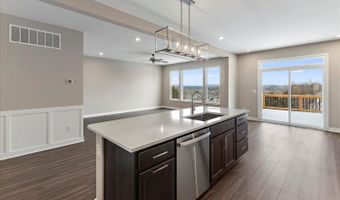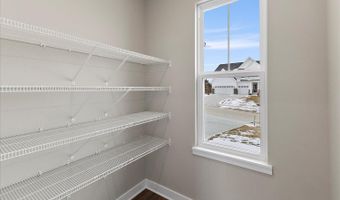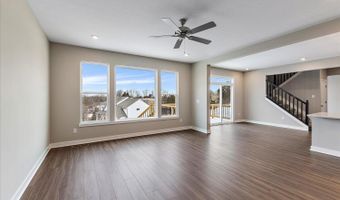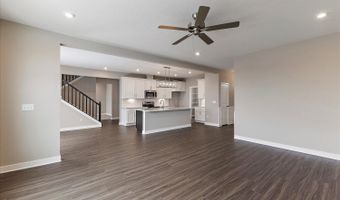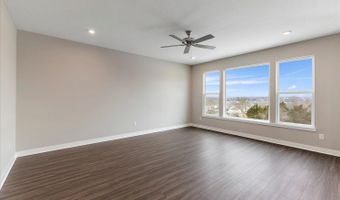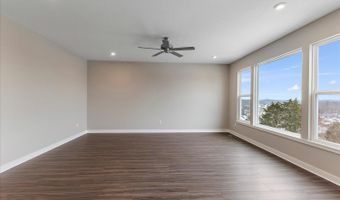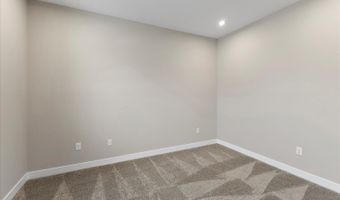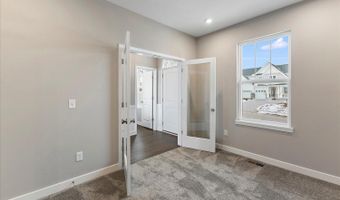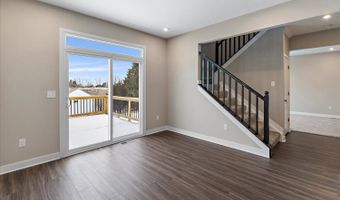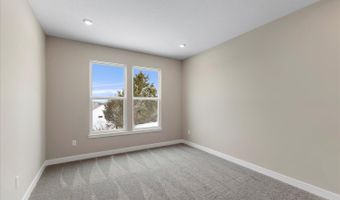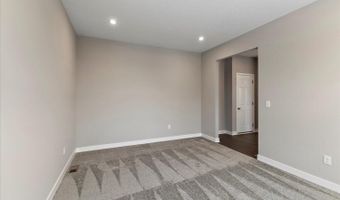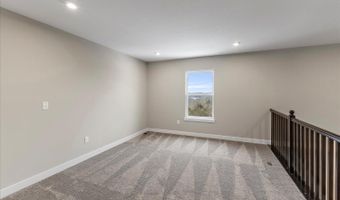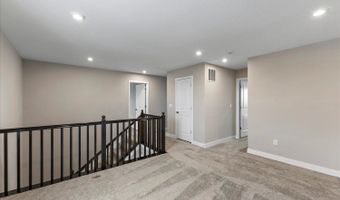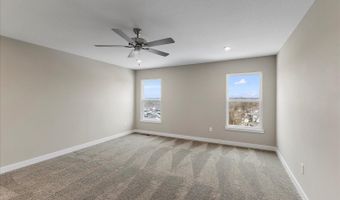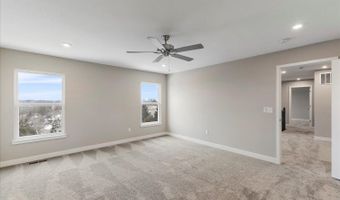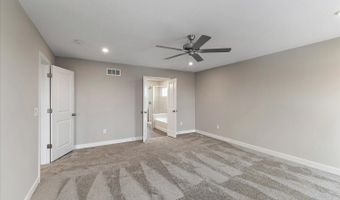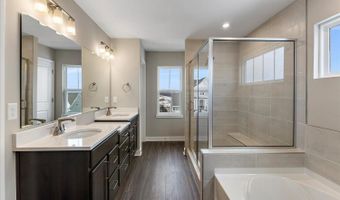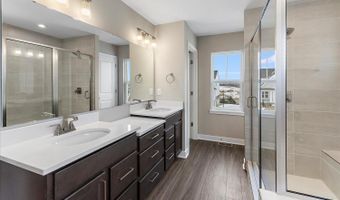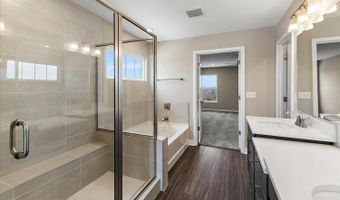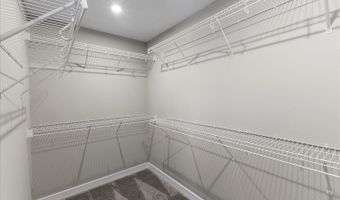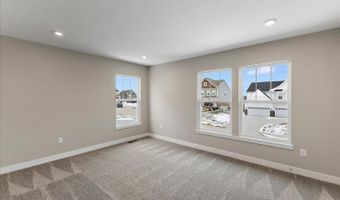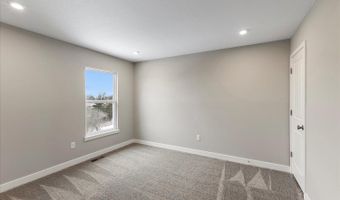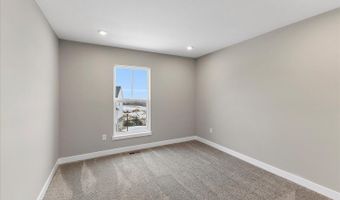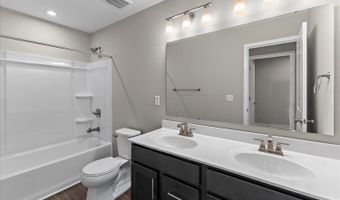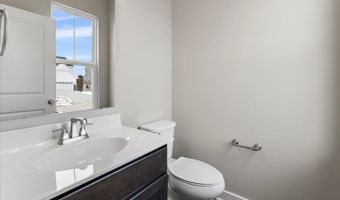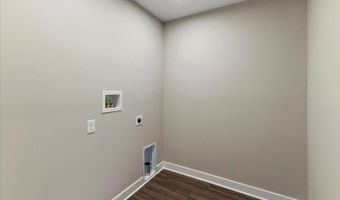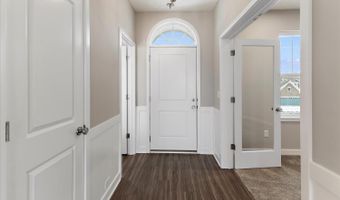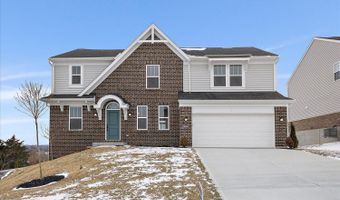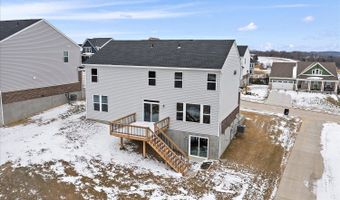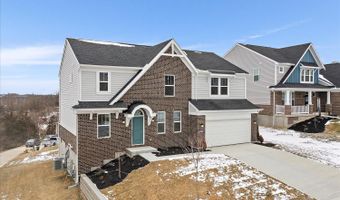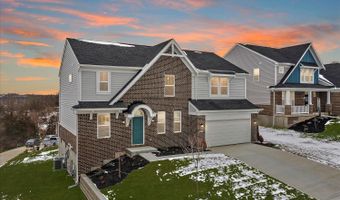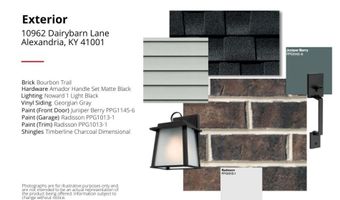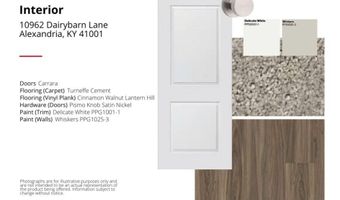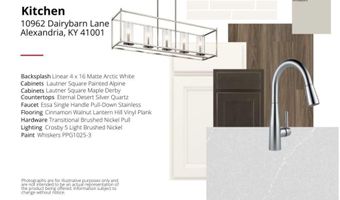10962 Dairybarn Ln Alexandria, KY 41001
Snapshot
Description
New construction by Fischer Homes in the beautiful Reserve of Parkside community, featuring the Wyatt plan! This home offers an island kitchen stainless steel appliances. upgraded maple cabinetry, gleaming quartz counters, large walk-in pantry. The kitchen is open to the morning room, which has walk out access to the back deck, and to the spacious family room. Private study with double doors and tucked away rec room. Upstairs homeowners retreat with attached private bath that includes a dual vanity sinks, soaking tub, separate shower, private commode and walk-in closet. There are 3 additional bedrooms each with a walk-in closet, convenient 2nd floor laundry room, large loft, and hall bath. Full, unfinished walk-out basement with full bath rough-in. Attached two car garage.
More Details
Features
History
| Date | Event | Price | $/Sqft | Source |
|---|---|---|---|---|
| Price Changed | $469,049 -4.09% | $169 | HMS Real Estate | |
| Price Changed | $489,049 -2% | $177 | HMS Real Estate | |
| Listed For Sale | $499,049 | $180 | HMS Real Estate |
Expenses
| Category | Value | Frequency |
|---|---|---|
| Home Owner Assessments Fee | $180 | Annually |
Nearby Schools
Elementary School John W. Reiley Elementary School | 0.8 miles away | KG - 05 | |
High School Campbell County High School | 1.7 miles away | 09 - 12 | |
Elementary School Grant's Lick Elementary School | 3 miles away | PK - 05 |
