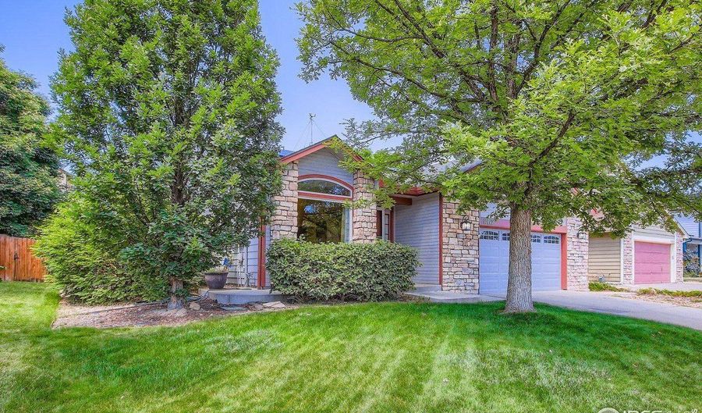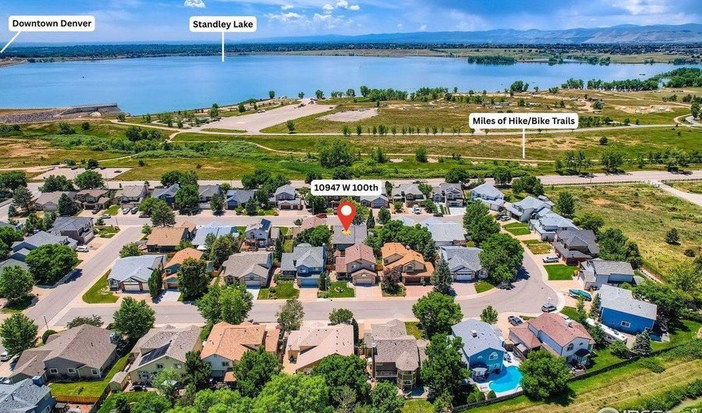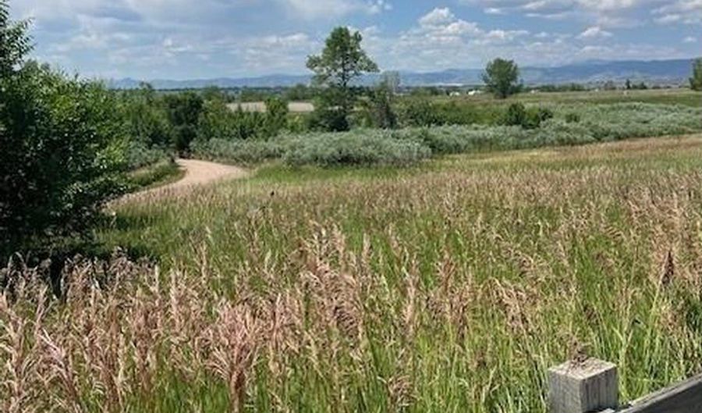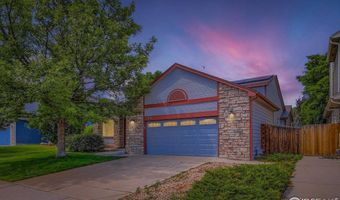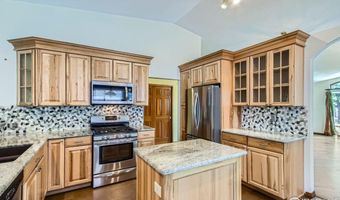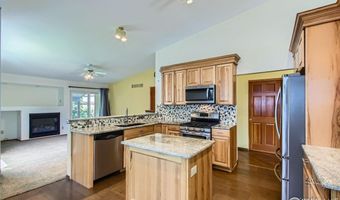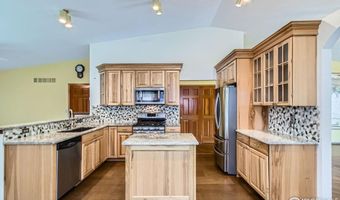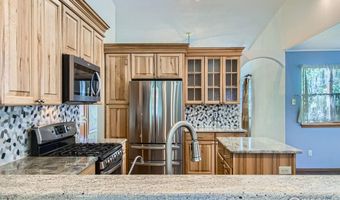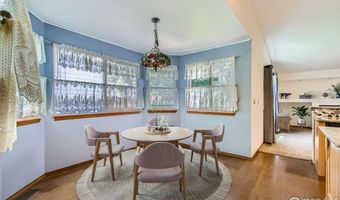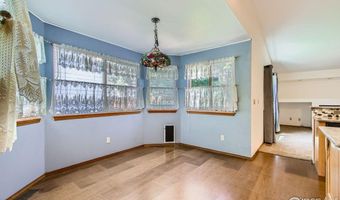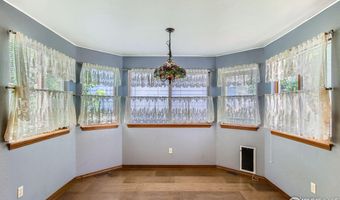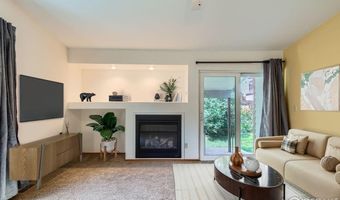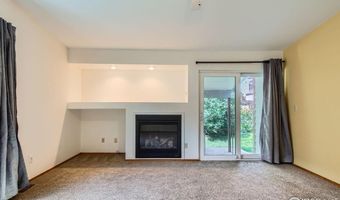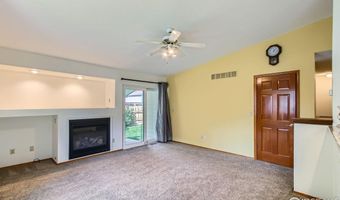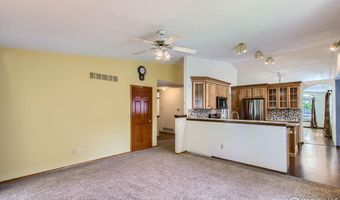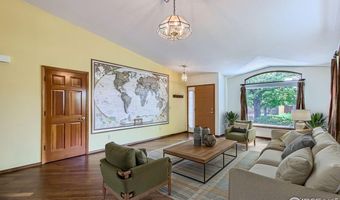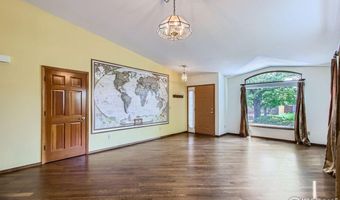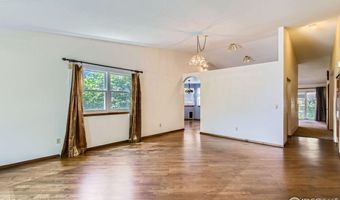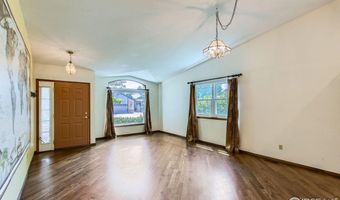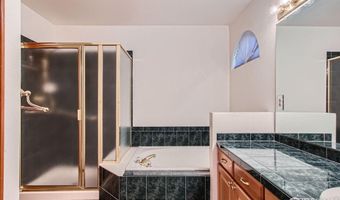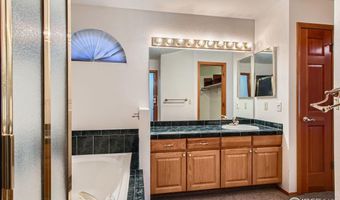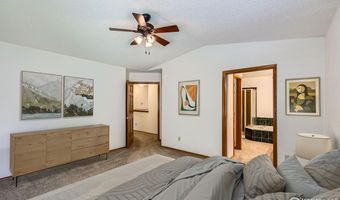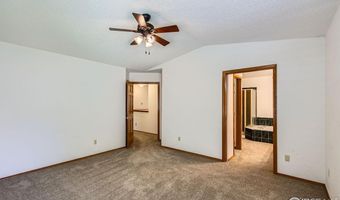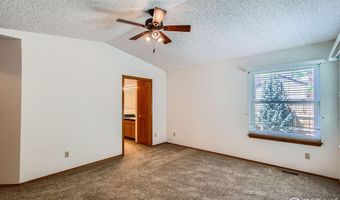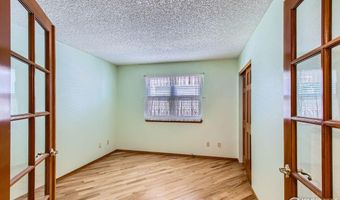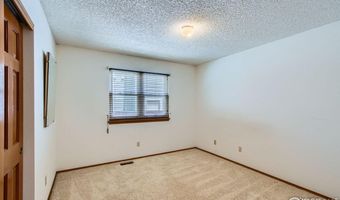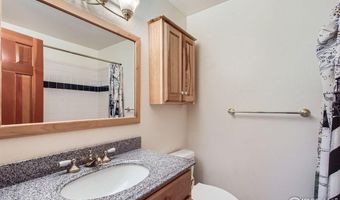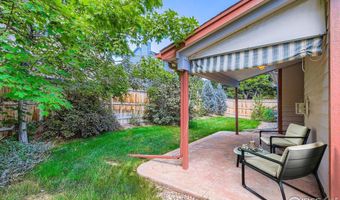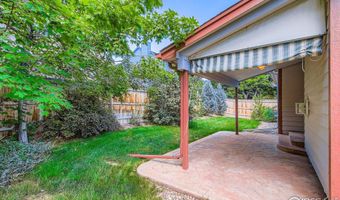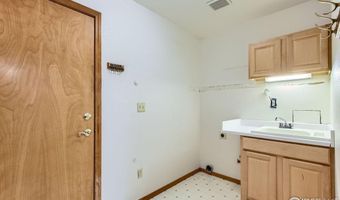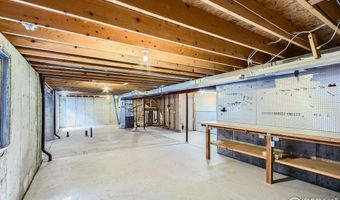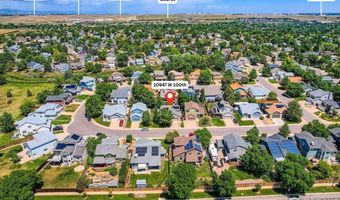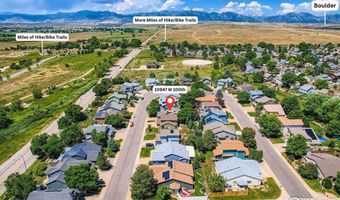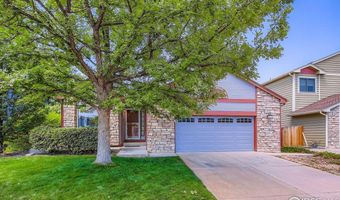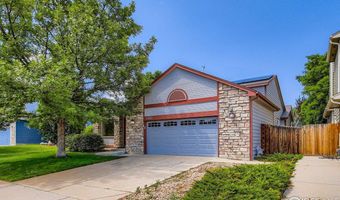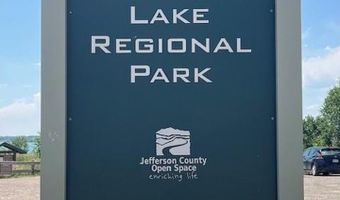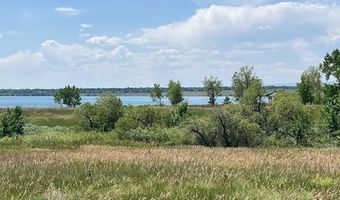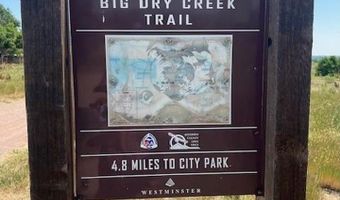10947 W 100th Dr Broomfield, CO 80021
Snapshot
Description
This house comes with a REDUCED RATE as low as 5.5% (APR 5.882%) as of 08/19/2025 through List & Lock . Don't miss this one-lowest price per square foot in the neighborhood! Ranch style main level living in Westminster-steps from Standley Lake Regional Park. Updated kitchen with stainless steel appliances, custom birch cabs, natural stone backsplash and Brazilian granite counters with flecks of red garnet. Big living room with dining area. Kitchen opens to the family room with a cozy gas fireplace. Primary ensuite has a separate tub and shower plus walk-in closet. Two add'l bedrooms plus another full bath and laundry room...all on the 1877 square foot main level. Huge 1204 square foot unfinished basement with rough-in bath-perfect for your workshop or future expansion. Oversized two car garage with extra storage. Easy care fenced yard for your furry friends! Enjoy low electric bills with the $28,000 rooftop solar system-2022-Seller owned (included!) New carpet-2022, new roof-2019, new garage door-2021, new fireplace-2023. Ready for the rest of your personal touches. Relax with your morning coffee on the quiet backyard patio. Or lace up your hiking boots for a trek on the miles of trails at Standley Lake Regional Park-just one block to the south. Easy access to Boulder, Denver, DIA. You'll love it here! This house comes with a REDUCED RATE as low as 5.5% (APR 5.882%) as of 08/19/2025 through List & Lock . This is a seller paid rate-buydown that reduces the buyer's interest rate and monthly payment. Terms apply, see disclosures for more information.
More Details
Features
History
| Date | Event | Price | $/Sqft | Source |
|---|---|---|---|---|
| Listed For Sale | $659,000 | $214 | RE/MAX of Boulder, Inc |
Taxes
| Year | Annual Amount | Description |
|---|---|---|
| $2,566 |
Nearby Schools
Middle School Wayne Carle Middle School | 0.6 miles away | 07 - 08 | |
Elementary School Witt Elementary School | 0.8 miles away | PK - 06 | |
Elementary School Lukas Elementary School | 1.2 miles away | KG - 06 |
