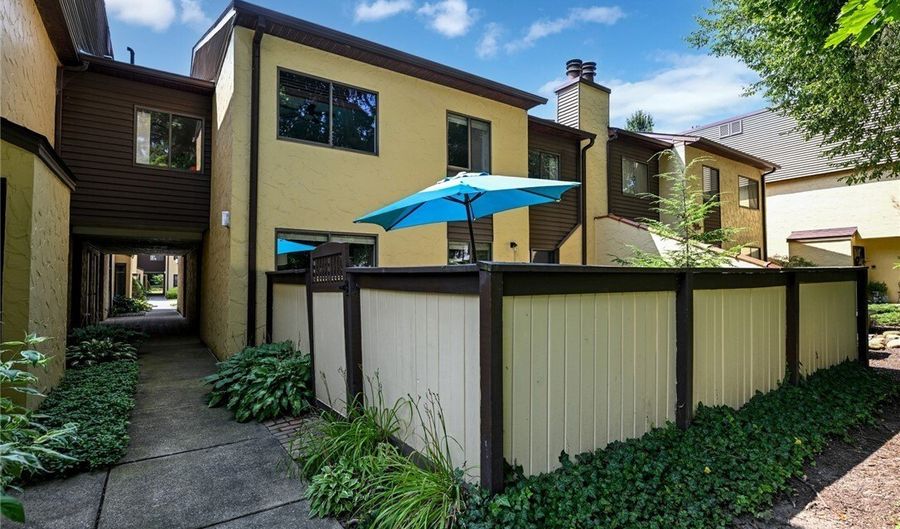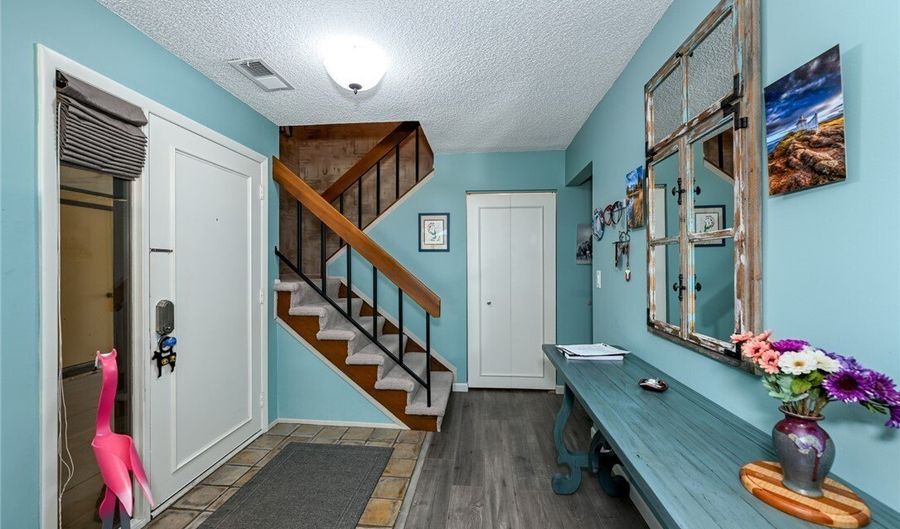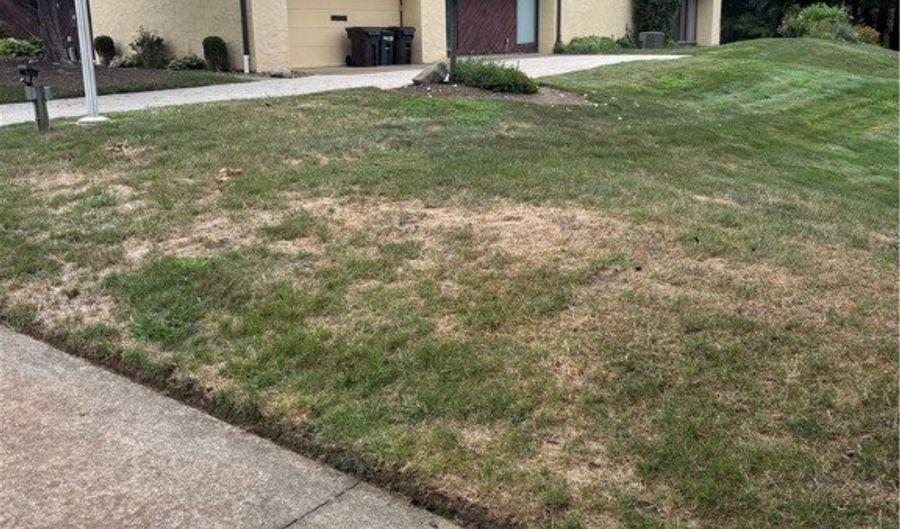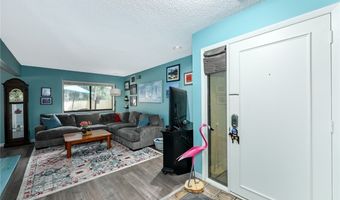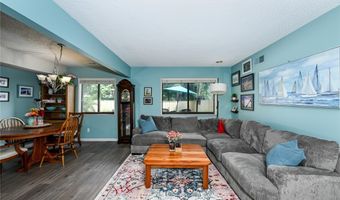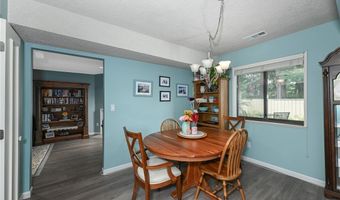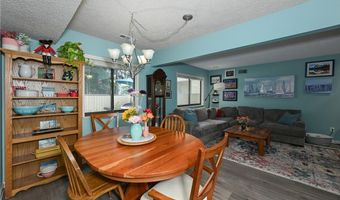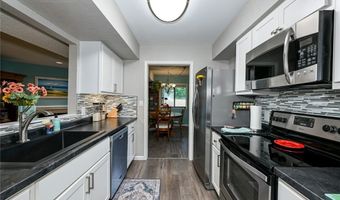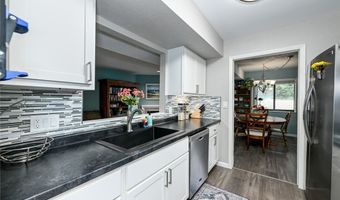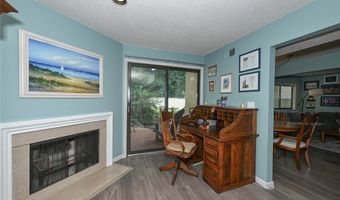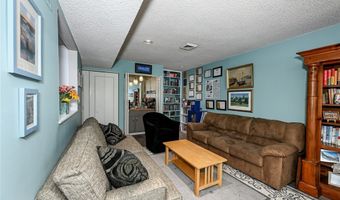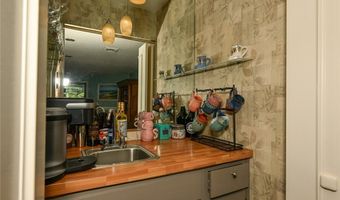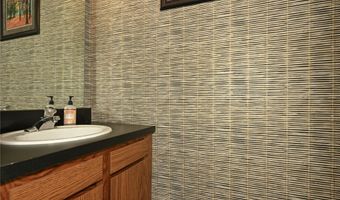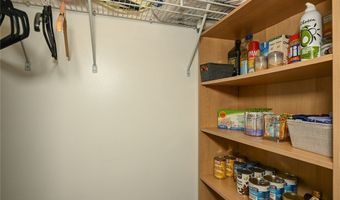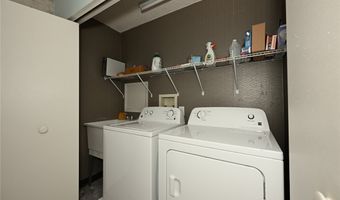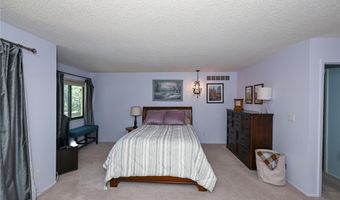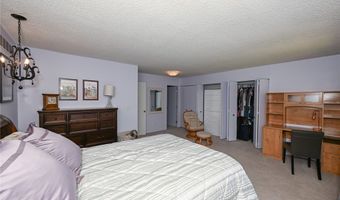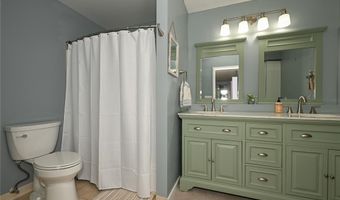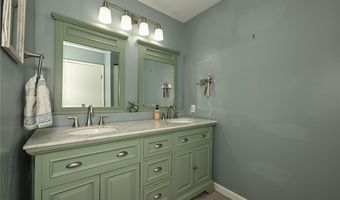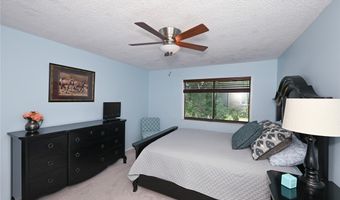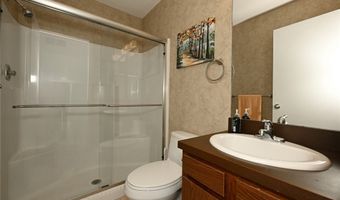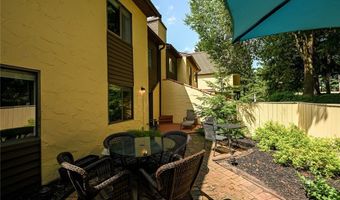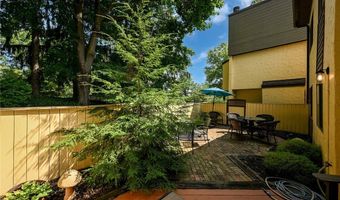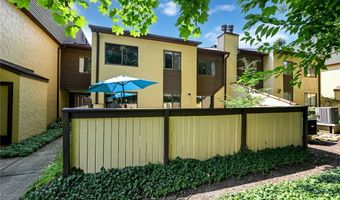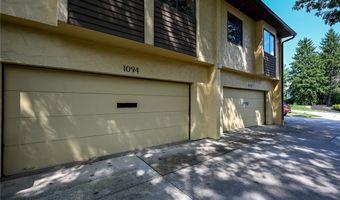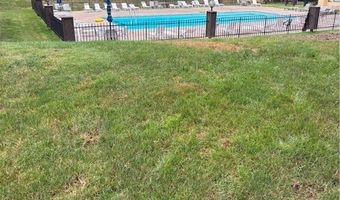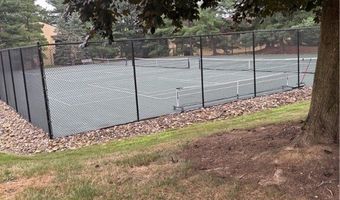1094 HAMPTON RIDGE Dr Akron, OH 44313
Price
$244,500
Listed On
Type
For Sale
Status
Active
2 Beds
3 Bath
1784 sqft
Asking $244,500
Snapshot
Type
For Sale
Category
Purchase
Property Type
Residential
Property Subtype
Condominium
MLS Number
5148805
Parcel Number
Property Sqft
1,784 sqft
Lot Size
Year Built
1978
Year Updated
Bedrooms
2
Bathrooms
3
Full Bathrooms
2
3/4 Bathrooms
0
Half Bathrooms
1
Quarter Bathrooms
0
Lot Size (in sqft)
-
Price Low
-
Room Count
-
Building Unit Count
-
Condo Floor Number
-
Number of Buildings
-
Number of Floors
0
Parking Spaces
0
Franchise Affiliation
Prudential Real Estate
Special Listing Conditions
Auction
Bankruptcy Property
HUD Owned
In Foreclosure
Notice Of Default
Probate Listing
Real Estate Owned
Short Sale
Third Party Approval
Description
Wonderful Hampton Ridge Condo. Kitchen has all stainless steel appliances, and a new disposal. The living room is open to the entry foyer and dining room. The family room features a fireplace, built in book case and a wonderful coffee bar with sink and storage. The half bath is updated. By the entry foyer there is a pantry closet. The second floor features a primary suite with updated primary bath and a wall of closets with built in for all clothes. The second bedroom has a delightful walk-in closet, and the owner has installed a new hot water tank. A beautiful deck, patio with lush plants completes this condo.
More Details
MLS Name
Coldwell Banker Schmidt REALTORS
Source
ListHub
MLS Number
5148805
URL
MLS ID
CBSCHMIDT
Virtual Tour
PARTICIPANT
Name
Michal Levine
Primary Phone
(330) 990-9273
Key
3YD-CBSCHMIDT-5536032
Email
mpl241a@aol.com
BROKER
Name
Coldwell Banker Schmidt Family Of Companies
Phone
OFFICE
Name
Schmidt Realty
Phone
(330) 645-2960
Copyright © 2025 Coldwell Banker Schmidt REALTORS. All rights reserved. All information provided by the listing agent/broker is deemed reliable but is not guaranteed and should be independently verified.
Features
Basement
Dock
Elevator
Fireplace
Greenhouse
Hot Tub Spa
New Construction
Pool
Sauna
Sports Court
Waterfront
Architectural Style
Other
Cooling
Central Air
Heating
Electric (Heating)
Heat Pump (Heating)
Interior
WET BAR
RANGE
REFRIGERATOR
DISHWASHER
MICROWAVE
DISPOSAL
LAUNDRY: LAUNDRY TUB
LAUNDRY: SINK
BOOKCASES
LAUNDRY: LAUNDRY CLOSET
DOUBLE VANITY
CEILING FAN(S)
ENTRANCE FOYER
WALK-IN CLOSET(S)
DOUBLE VANITY
LAUNDRY: INSIDE
PANTRY
Roof
Asphalt
Fiberglass
Rooms
Bathroom 1
Bathroom 2
Bathroom 3
Bedroom 1
Bedroom 2
History
| Date | Event | Price | $/Sqft | Source |
|---|---|---|---|---|
| Listed For Sale | $244,500 | $137 | Schmidt Realty |
Nearby Schools
Elementary School Judith A Resnik Clc | 1.6 miles away | PK - 05 | |
Middle School Litchfield Middle School | 1.6 miles away | 06 - 08 | |
High School Firestone High School | 1.7 miles away | 09 - 12 |
Get more info on 1094 HAMPTON RIDGE Dr, Akron, OH 44313
By pressing request info, you agree that Residential and real estate professionals may contact you via phone/text about your inquiry, which may involve the use of automated means.
By pressing request info, you agree that Residential and real estate professionals may contact you via phone/text about your inquiry, which may involve the use of automated means.
