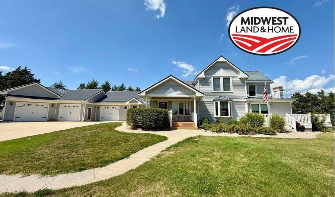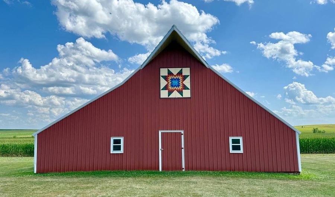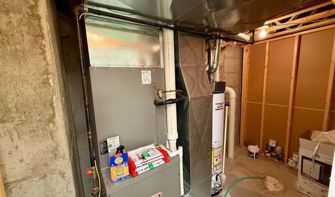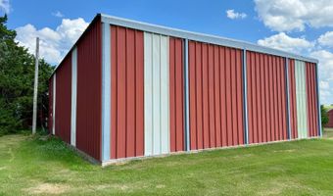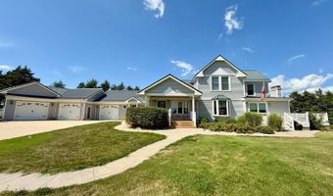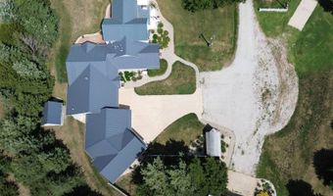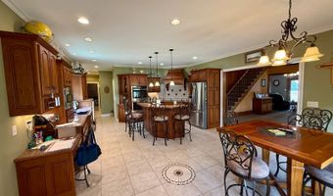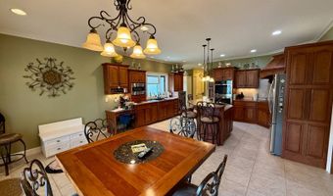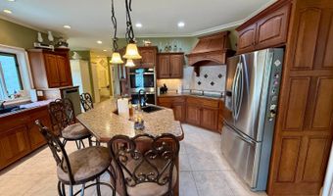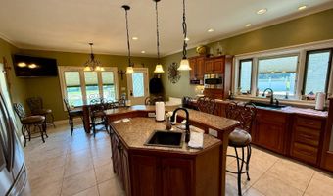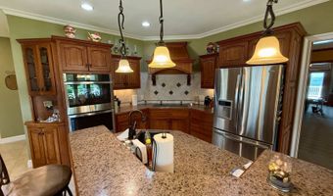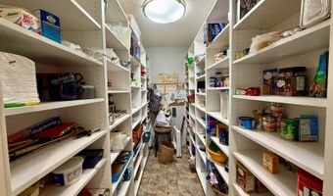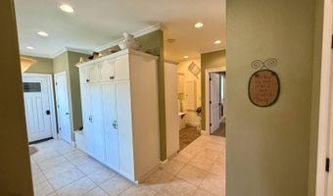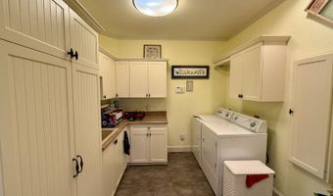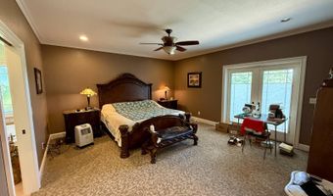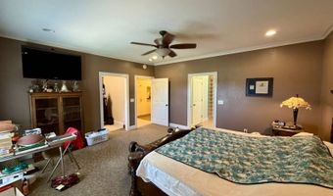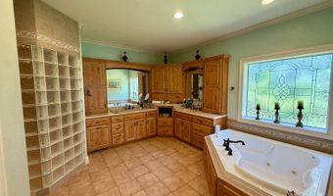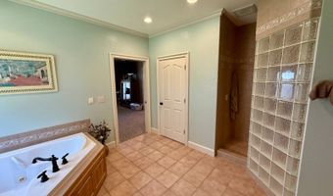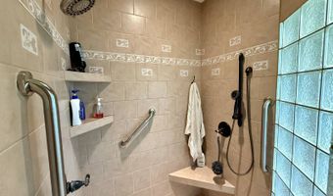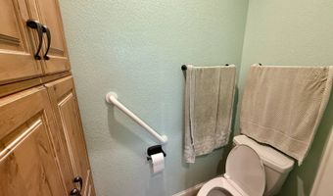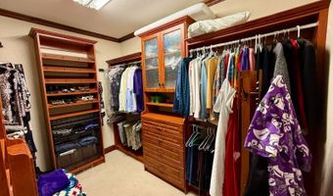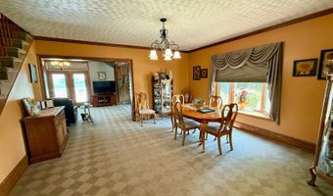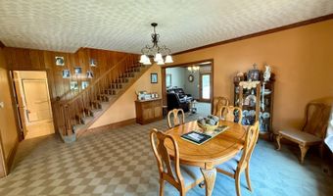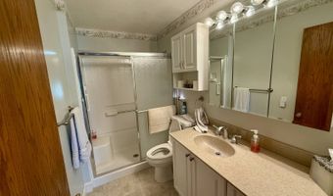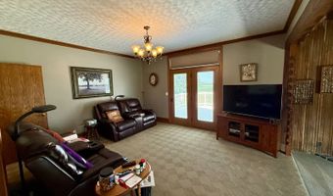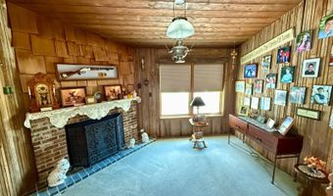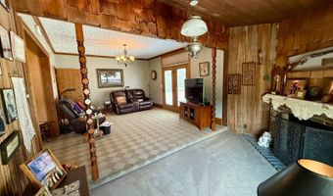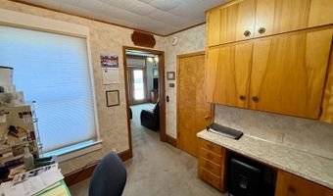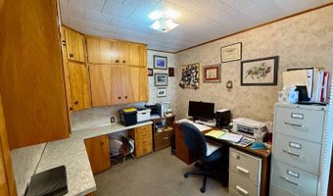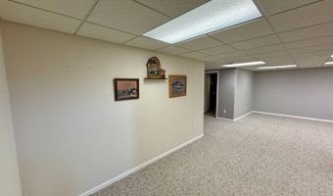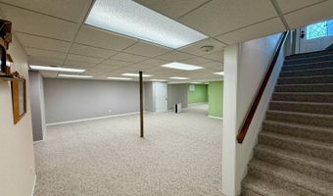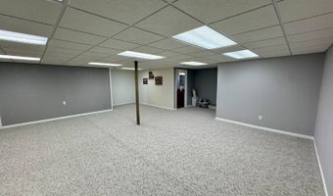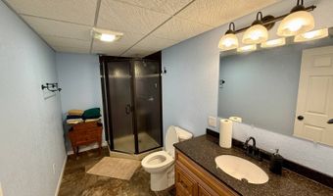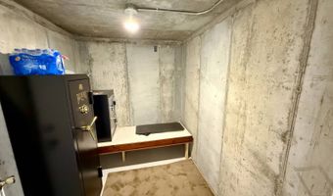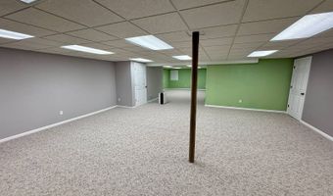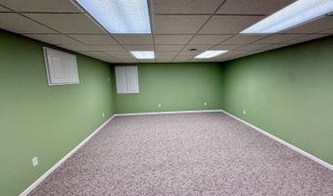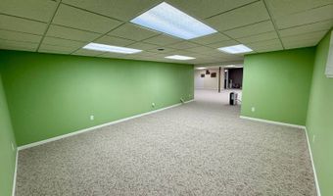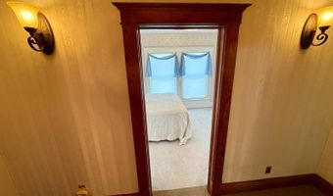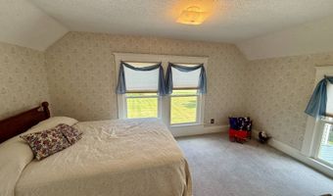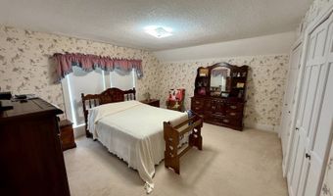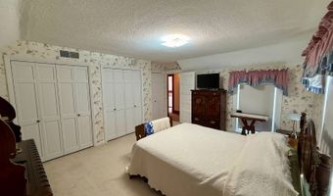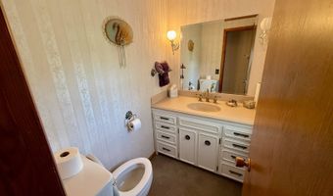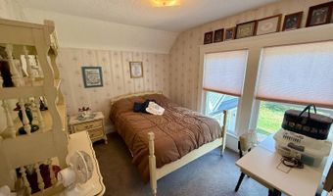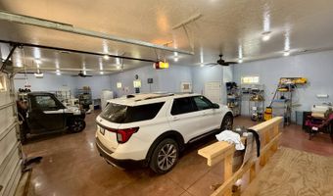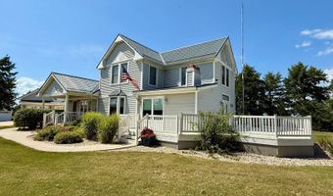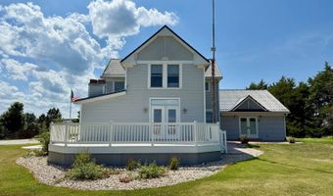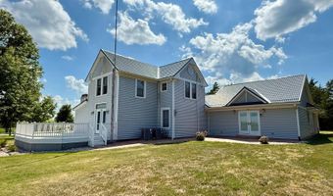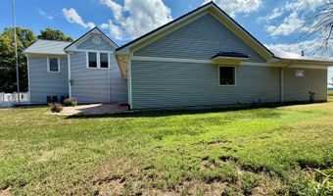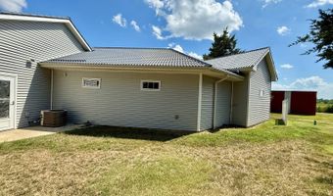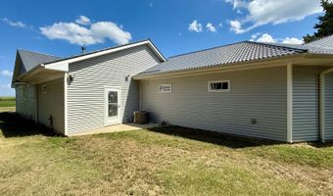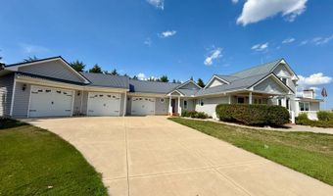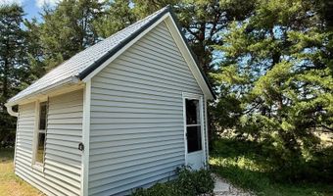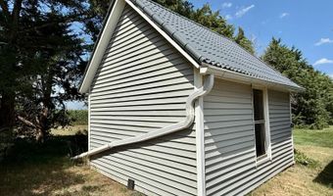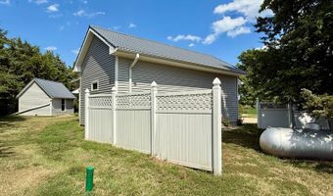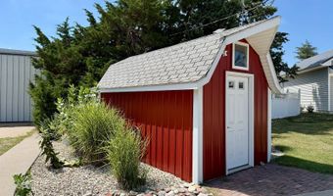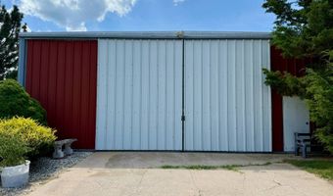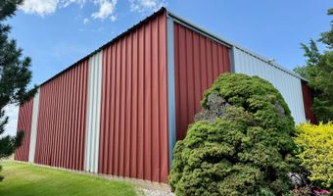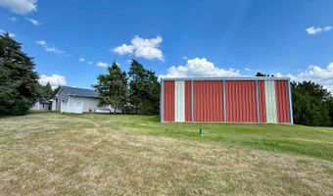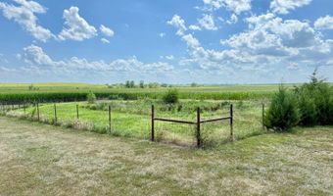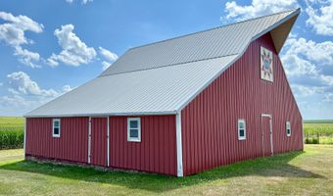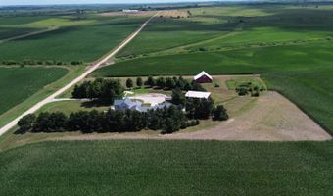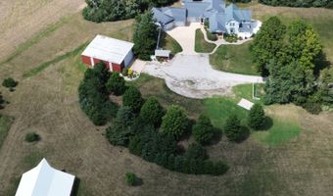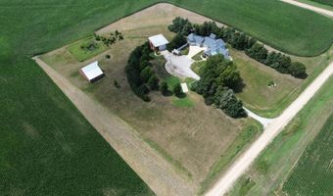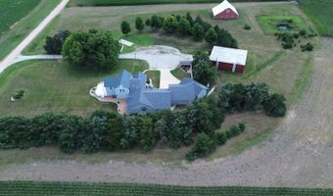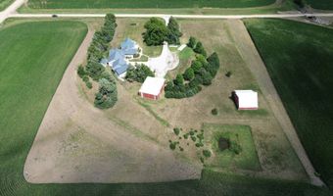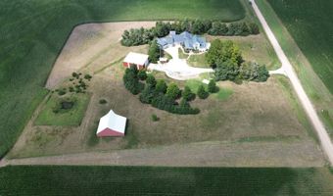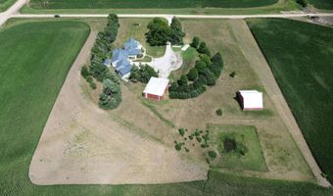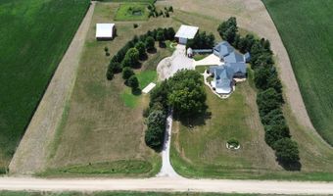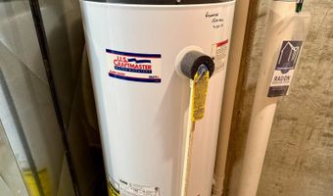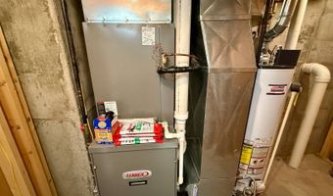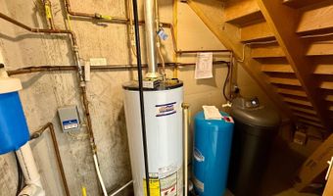Main Level: Living room, Office, Dining room, Bathroom, Eat-In Kitchen with Island, Walk-In Pantry, Laundry room, Drop Zone/Mudroom, Master Bedroom with Walk-In Closet, En-Suite, and Walk-Out Patio Doors Basement: Bathroom, Safe room, Utility room, Under Stairs Closet, 2 Large Living Areas WATCH THE VIRTUAL TOUR! Located by Selecting "Virtual Tour" in the Tabs Above. Property Features: # Conforming Bedrooms = 4 Total Bedrooms = 4 # Full Bathrooms = 3 # Half Bathrooms = 1 Fireplace = Wood, Not Functioning Flooring = Carpet, Linoleum, & Tile Water Treatment Systems = Water Softener (Owned) Interior Amenities = Ceiling Fans, Fireplace, Walk-In Pantry, Tall Ceilings, Jetted Tub (90 Gallon), Toilet Room, Double Sinks, Double Shower Head, Heated Tile in Master Bath, Rustic Alder Wood Master Bath Cabinets, Custom Shelving in Master Walk-In Closet, Keyless Entry, Safe Room, Smoke Detectors, Carbon Monoxide Detector, Laminate Countertops, Custom Woods Cherry Wood Cabinets, 2-Kitchen Sinks (1 in Island), Double Ovens, Raised Dishwasher, Laundry with Wash Sink, Cabinets, & Built-In Ironing Board, Main-Level Living, Pocket Doors, Attached Garage Heated and Cooled with Wash Sink and Stained Concrete Floor, 1 Garage Stall Tall enough for a Car Lift, Bay Window, Radon Mitigation System, Sump Pump Exterior Amenities = Acreage, Lighted Soffits, Covered Front Porch (Composite), Patio Outside of Master Bedroom, Deck, White Vinyl Fence, Rock Driveway, Barn, Machine Shed with Metal Frame, Concrete Floor and 220 Outlet, Garden Shed, Utility Shed, Mature Trees, Landscaping, North Wind Break, Generac Generator Personal Property Included: Refrigerator, Electric Counter Stove Top, Electric Double Ovens, Dishwasher, Microwave, 2 Garbage Disposals, and Wall-Mounted Televisions Property Specifications: Lot Size = 5.50 Acres Built = 1907 Style = 2-Story Sq. Ft. = 2,919 Foundation/Basement = Partial, Finished, and Crawl Space Exterior = Vinyl Siding Roof = Metal Windows = Double Pane, Vinyl Water/Sewer Type = Well Water/Lagoon (New Line from House to Lagoon) Fuel = Propane Heating Type = Central, Forced (x3) Cooling Type = Central, Forced (x3) Water Heater = Gas (x2) Sump Pump = Yes Electrical = Breaker Box (200 AMP) Garage Type = Attached with Wash Sink, Heated & Cooled, Stained Concrete Floors, Electrical, 1 Stall Tall Enough for Lift # Garage Stalls = 3+ Driveway = Rock Outbuildings = Barn, Machine Shed, Utility Shed, Garden Shed Fencing = White Vinyl School District = USD 223 County = Washington Property Taxes: $7,884.42 Utilities: See Attached in Property Documents, Labeled Property Services CLOSING AND POSSESSION: Possession of the above-described real estate shall be delivered to Buyer(s) on the date of final closing. Closing shall take place at a time and date mutually agreed to by the parties, on or before as soon as the buyer is able from the date of contract execution, unless extended by mutual agreement of the parties.
