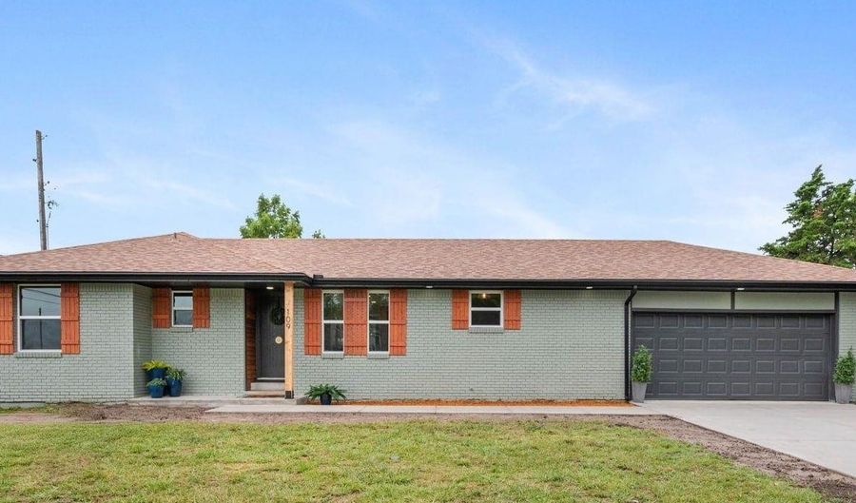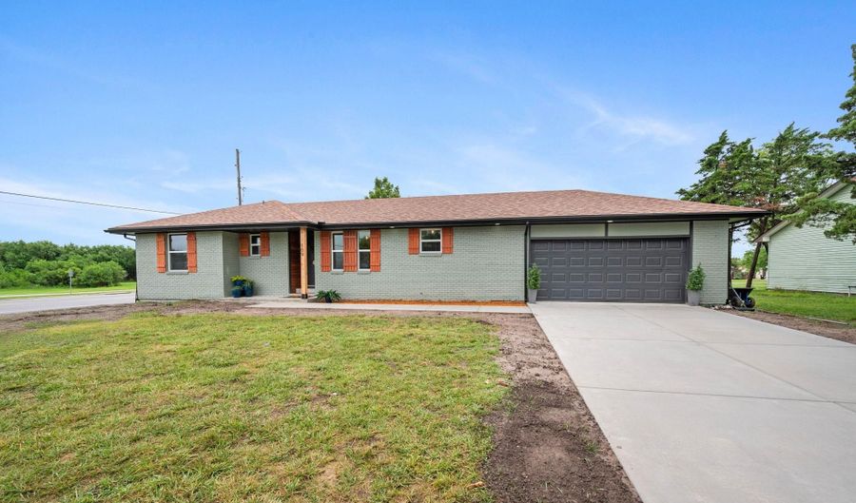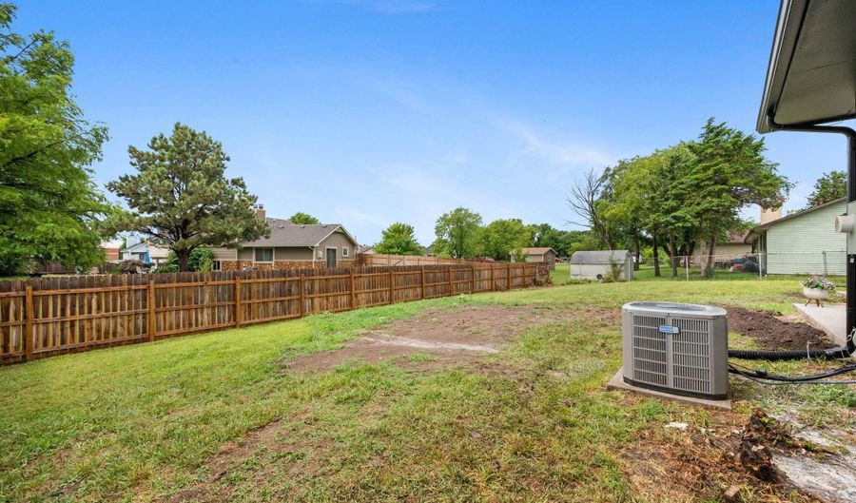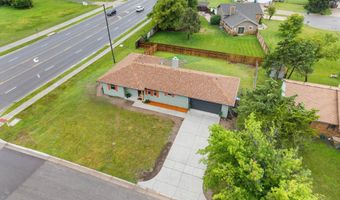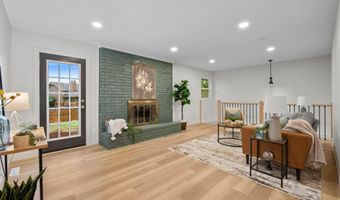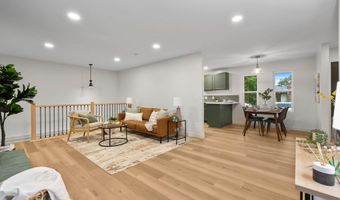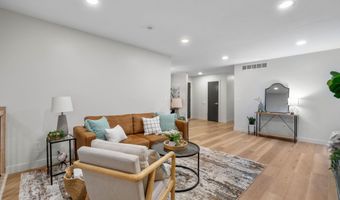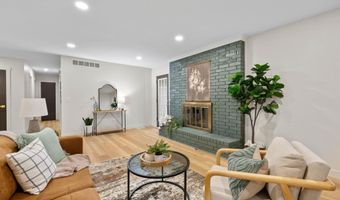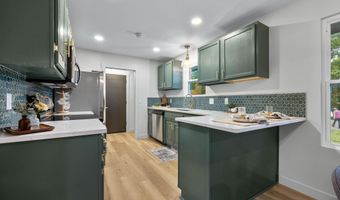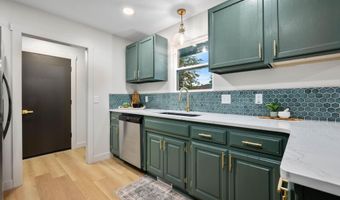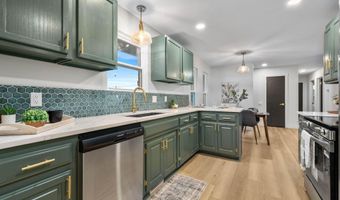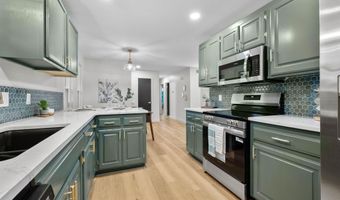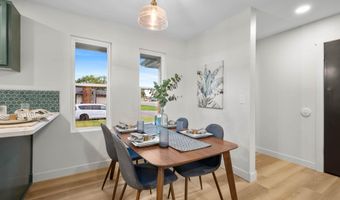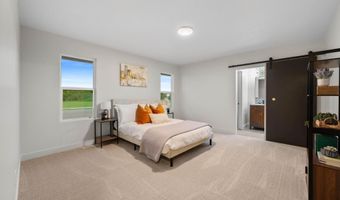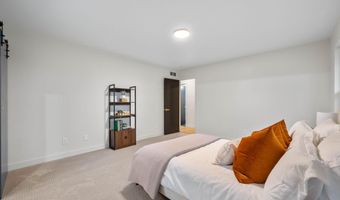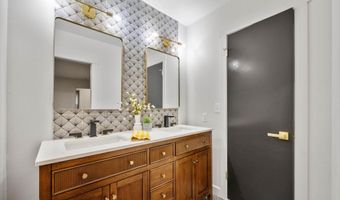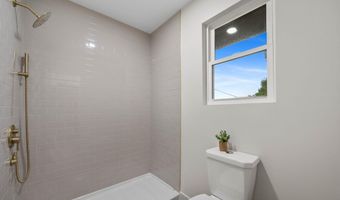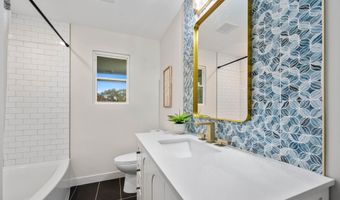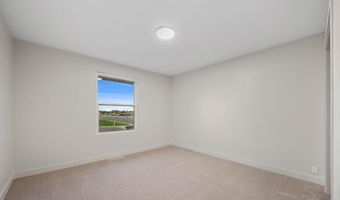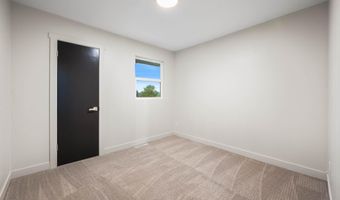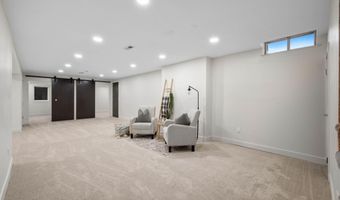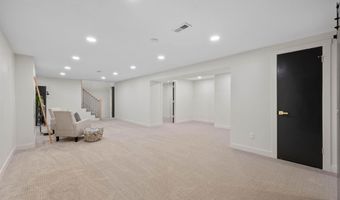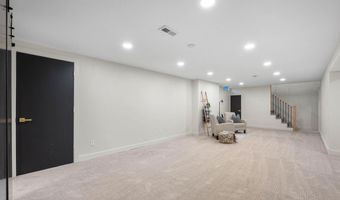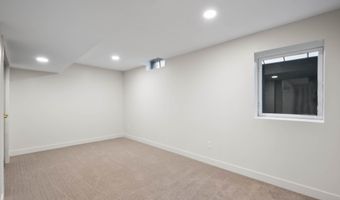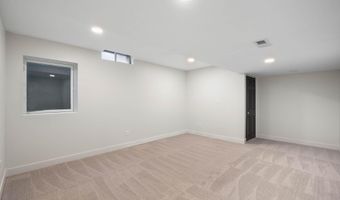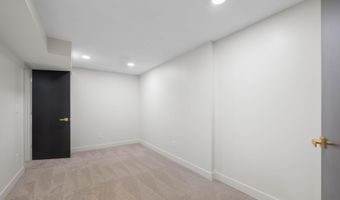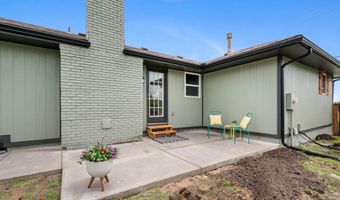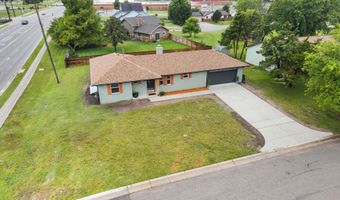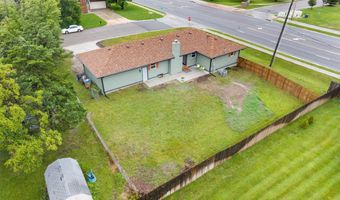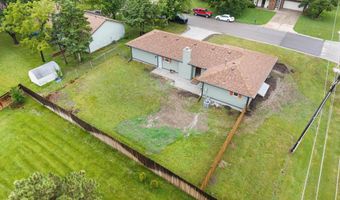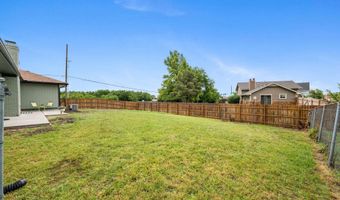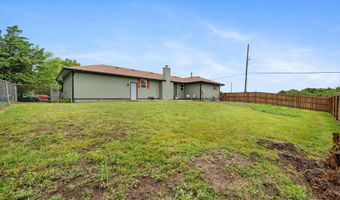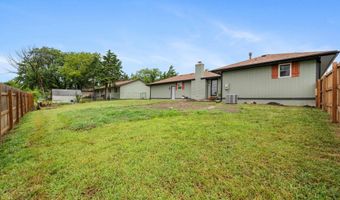109 Aaron Dr Andover, KS 67002
Snapshot
Description
Step into luxury with this fully remodeled 5-bedroom, 3-bathroom home, where every detail has been thoughtfully designed to blend modern style with ultimate comfort. Located within walking distance to highly sought-after Andover schools, this spacious home offers the perfect balance of elegance and functionality for today's lifestyle. The open concept main floor plan, with new LVP flooring, seamlessly connects the kitchen to the dining and living area, providing a flow that's perfect for entertaining or everyday living. Featuring new stainless steel appliances and quartz countertops, the kitchen is a true highlight. The spacious primary suite is a peaceful retreat featuring a walk-in closet and en-suite bathroom with designer tile and upscale vanity. The main floor rounds out with the brand new main bath, also boasting designer tile and modern vanity, and 2 more bedrooms. The basement has been fully finished and offers an expansive living space, 2 more bedrooms and a full bathroom. The finished flex room is perfect for an office/home-gym/craft room, or whatever you decide! Relax on the new patio in the fully fenced yard, featuring a new cedar privacy fence to the east. As well as the new fixtures, lights, flooring and paint throughout, the home also features all new energy efficient windows, a new garage door and newly poured garage floor, concrete driveway and front pathway. A new HVAC clean out was installed and the system serviced for peace of mind. With its thoughtful design, top-of-the-line finishes, and unbeatable location, this fully remodeled, move-in ready home is truly a must-see. Don’t miss the chance to make it yours!
More Details
Features
History
| Date | Event | Price | $/Sqft | Source |
|---|---|---|---|---|
| Price Changed | $310,000 -3.09% | $121 | Real Broker, LLC | |
| Price Changed | $319,900 -3.06% | $125 | Real Broker, LLC | |
| Listed For Sale | $330,000 | $129 | Real Broker, LLC |
Taxes
| Year | Annual Amount | Description |
|---|---|---|
| 2024 | $2,753 |
Nearby Schools
Elementary School Cottonwood Elementary | 0.2 miles away | PK - 05 | |
High School Andover High | 0.3 miles away | 09 - 12 | |
Middle School Andover Middle School | 0.5 miles away | 06 - 08 |
