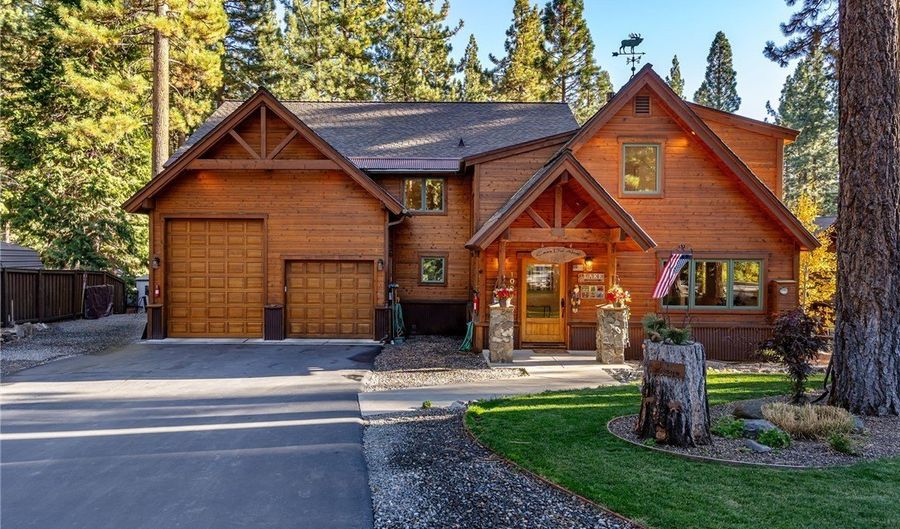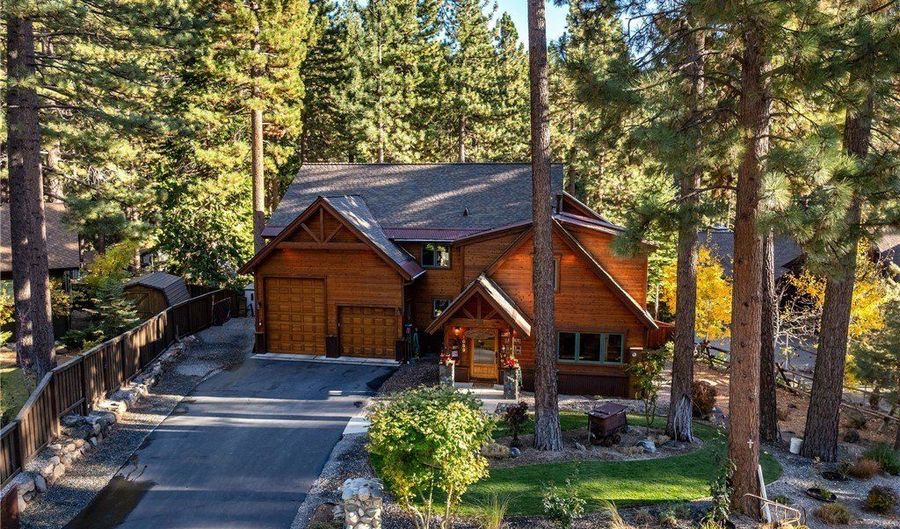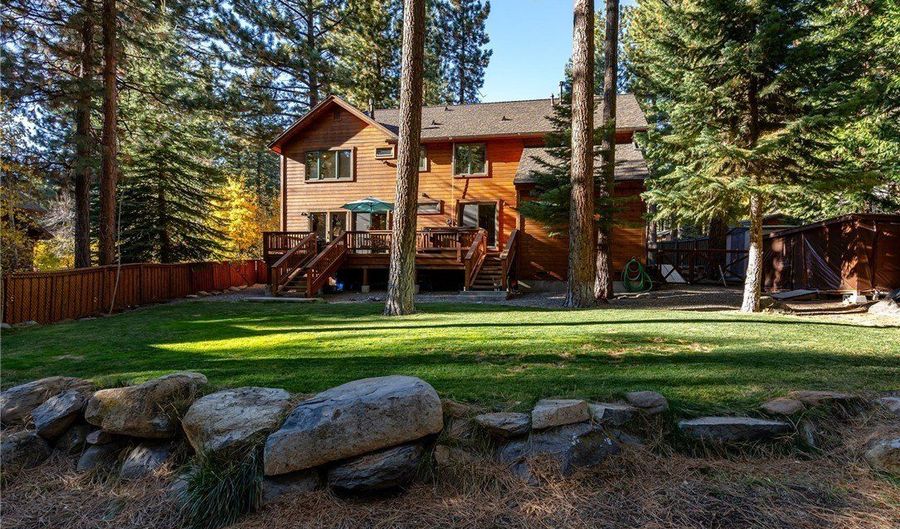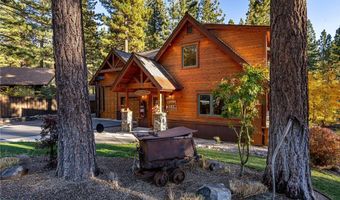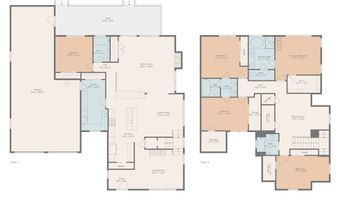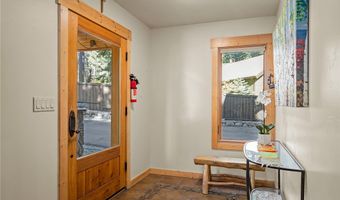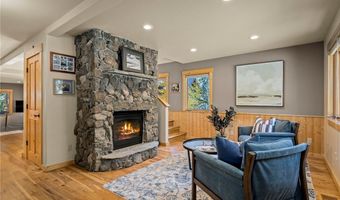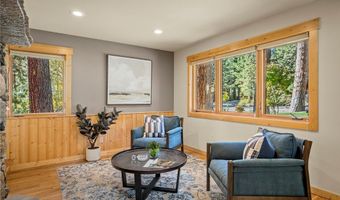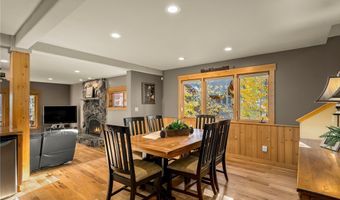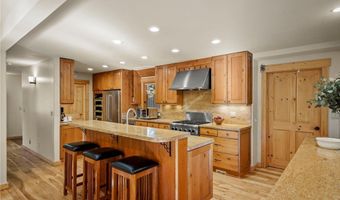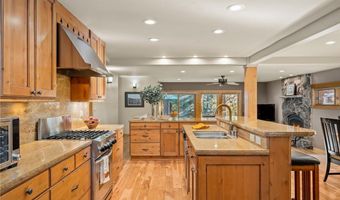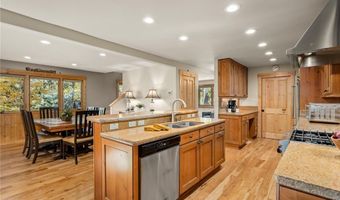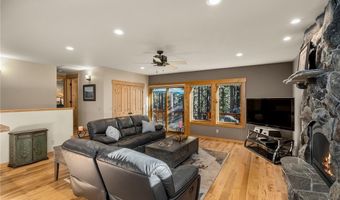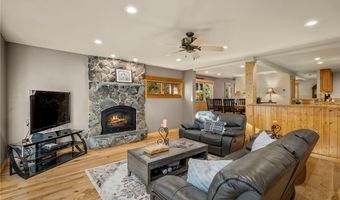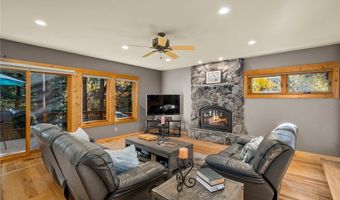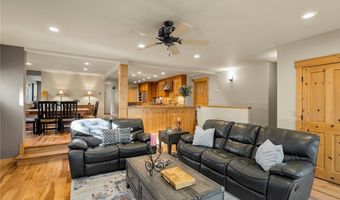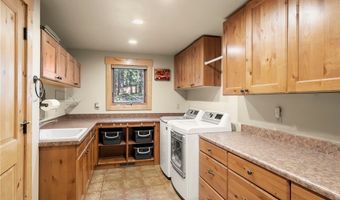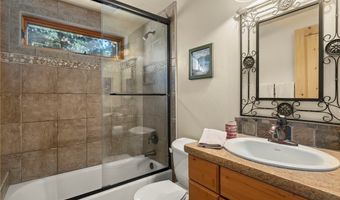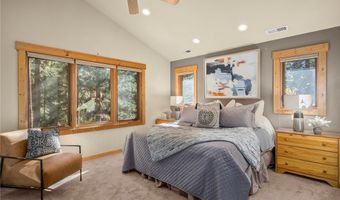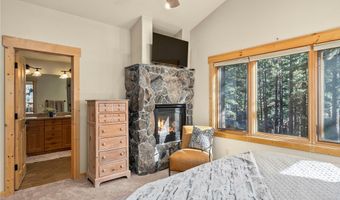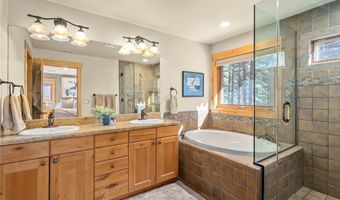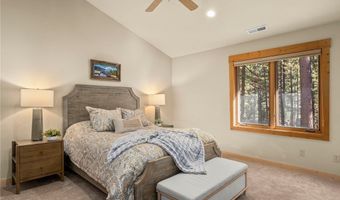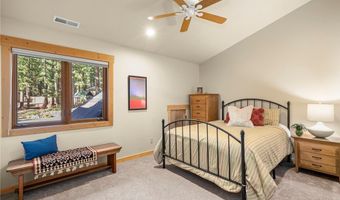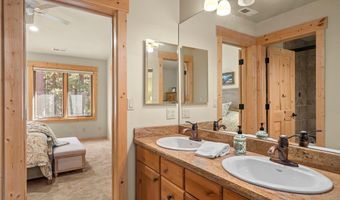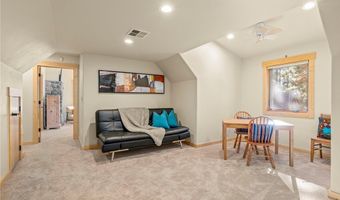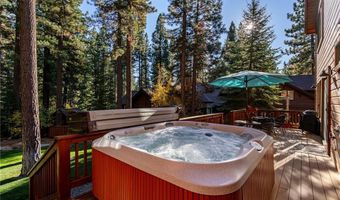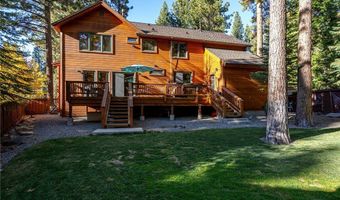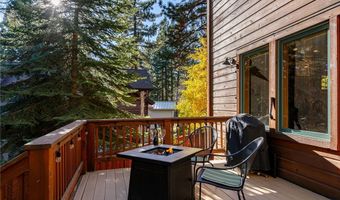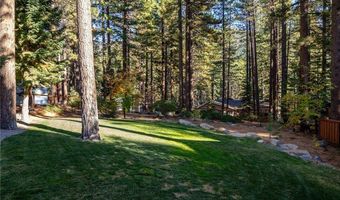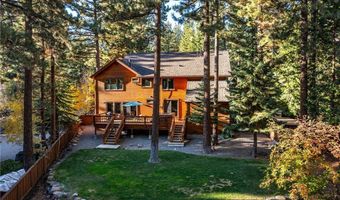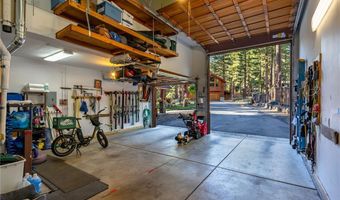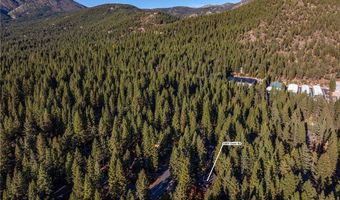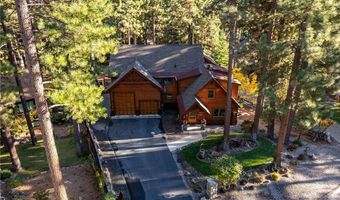1089 Oxen Rd Incline Village, NV 89451
Snapshot
Description
Millcreek Family Lodge. This welcoming home has all the features that a Tahoe family would want. 5/4 bed/baths. 3 gas fireplaces. Huge kitchen, 2 eating bars, solid surface counters, super-duty laundry, huge family room, separate game room. 3,290 sq ft, plus an additional 400 sq ft of storage closets. Super huge toy box garage plus off-street RV parking and RV clean-out. Level, fenced, sunny, landscaped lot. Large entertainment deck with a 9X9 spa. 2 out-buildings for seasonal storage. Lowen low-e windows, all interior walls insulated, central vac and alarm, underground utilities, 7KW auto-transfer back up generator. New in 2024: Water heater, heater, LED lighting, hardwood floors, carpet, paint and exterior stain.
Clean Pest and Home inspections. BMP's, Defensible Space, 2018 Radon, complete and available for review.
Great location and floorplan, remodeled and updated. This home needs nothing. Bring the kids, toys and pets to enjoy this special custom Millcreek Property.
More Details
Features
History
| Date | Event | Price | $/Sqft | Source |
|---|---|---|---|---|
| Price Changed | $4,288,000 -2.43% | $1,303 | Lakeshore Realty | |
| Listed For Sale | $4,395,000 | $1,336 | Lakeshore Realty |
Taxes
| Year | Annual Amount | Description |
|---|---|---|
| $10,185 |
