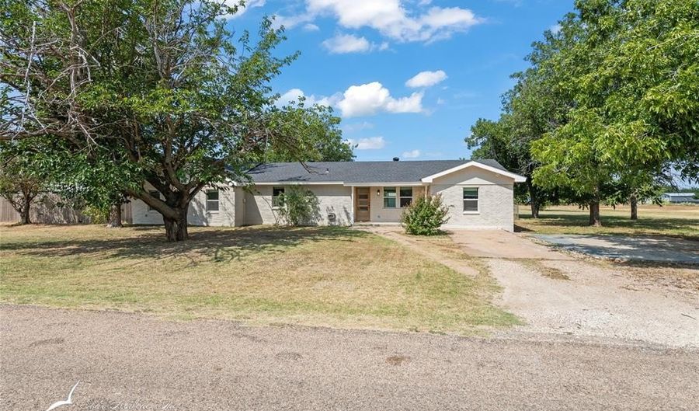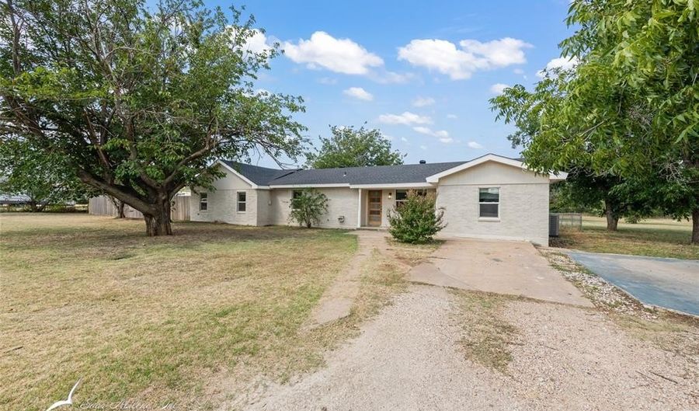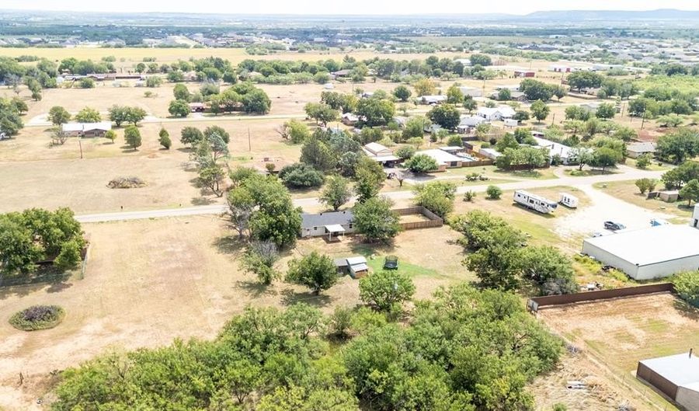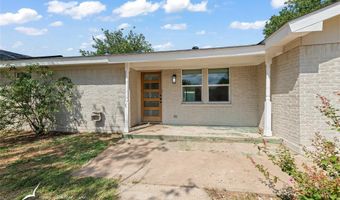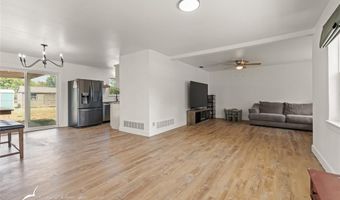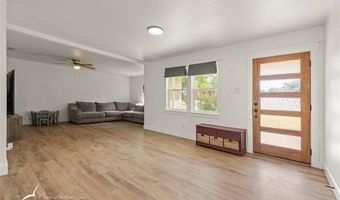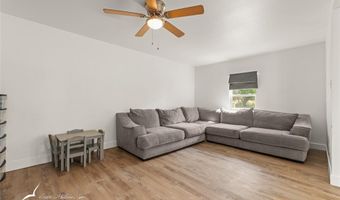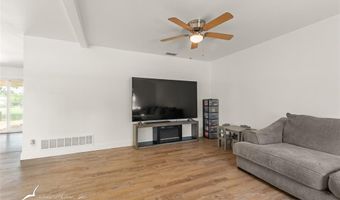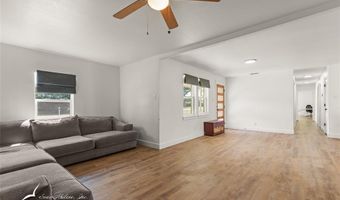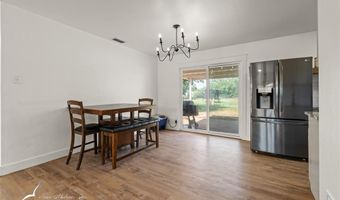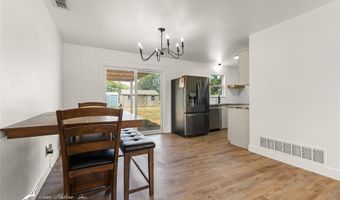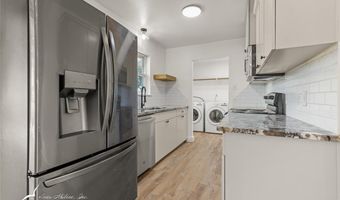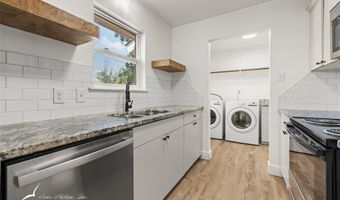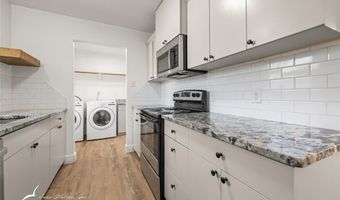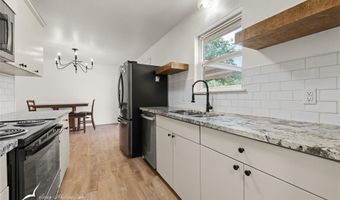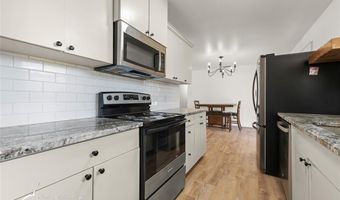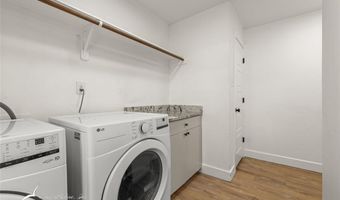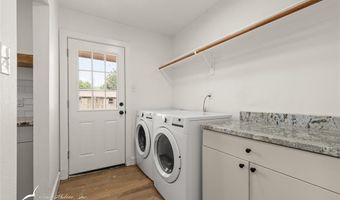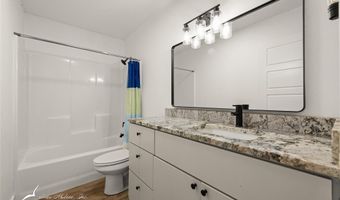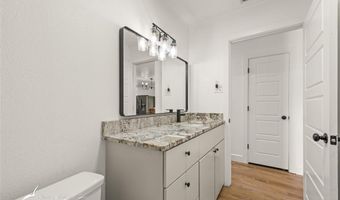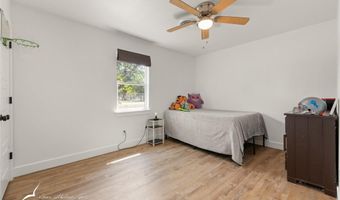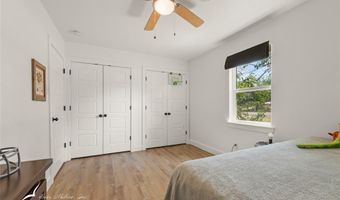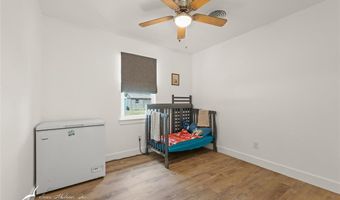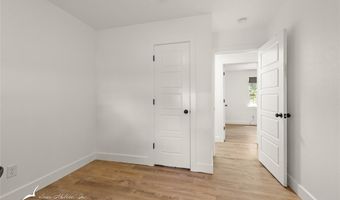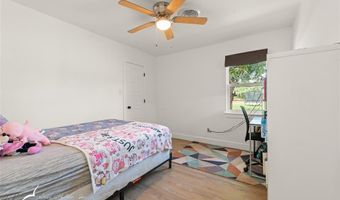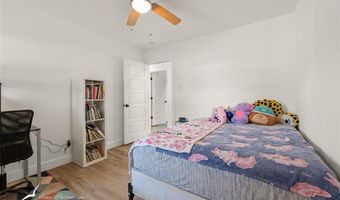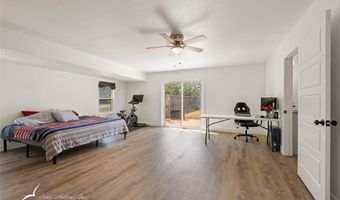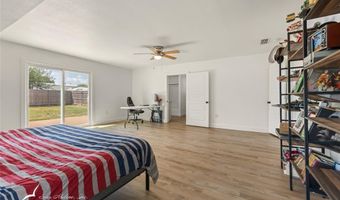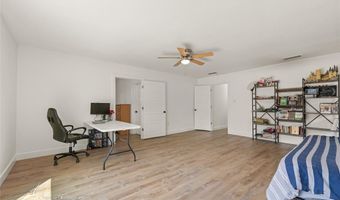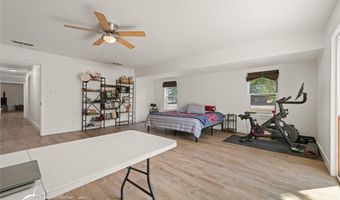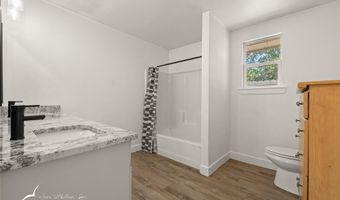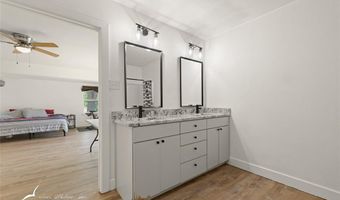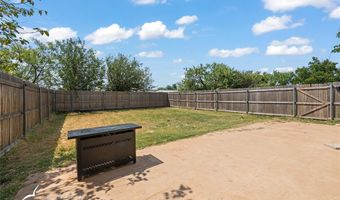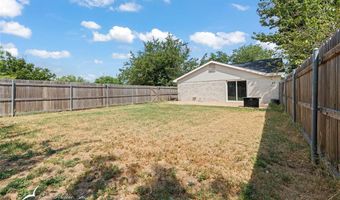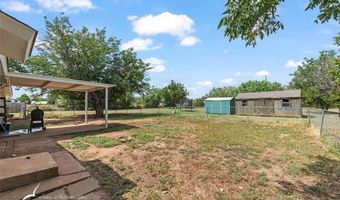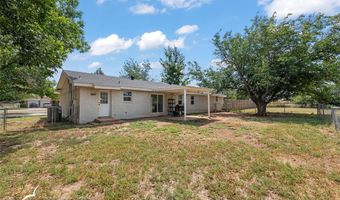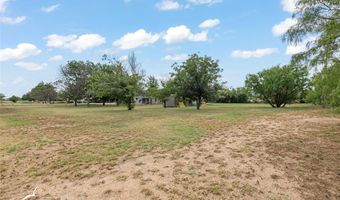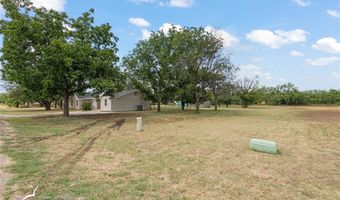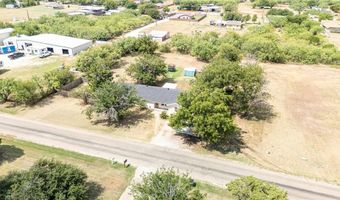1089 Larned Ln Abilene, TX 79602
Snapshot
Description
Enjoy the country life on one acre in Wylie ISD! Convenient to town, shopping, and schools, but far out enough to be outside city limits and have room to grow! This renovated four bedroom, two bathroom home offers an open floor plan to living and dining with a spacious living room. The kitchen located off of the dining room features a new stove and granite countertops. There are open shelves to display dinnerware and a nice-sized double stainless steel sink. Go through the kitchen to the full-sized utility room with a separate pantry. Off of the other side of the dining room are the 4 bedrooms and a hallway bathroom. The hallway bathroom features granite countertops and decorative lighting. Each bedroom features a ceiling fan. The primary bedroom is located at the end of the hall and is a retreat of its own! It is spacious enough to have a sitting area and an office area if desired. The primary bedroom has an ensuite bath with a huge walk-in closet. There are sliding glass doors with access to a separate fenced backyard with a huge concrete patio. Two storage sheds and a chicken coop in the back convey with the home. There is also a new HVAC system from 2024. Build a workshop or barn for your hobbies, put up some pens to stock show with the kiddos, or just enjoy the tranquility of nature, the possibilities are here waiting for you!
Open House Showings
| Start Time | End Time | Appointment Required? |
|---|---|---|
| No |
More Details
Features
History
| Date | Event | Price | $/Sqft | Source |
|---|---|---|---|---|
| Listed For Sale | $319,900 | $160 | Berkshire Hathaway HS Stovall |
Nearby Schools
Elementary School Wylie Elementary | 3.9 miles away | KG - 02 | |
Elementary School Wylie Int | 4 miles away | 03 - 05 | |
Junior & Senior High School Acadia Abilene Behavioral Health | 5.2 miles away | 07 - 12 |
