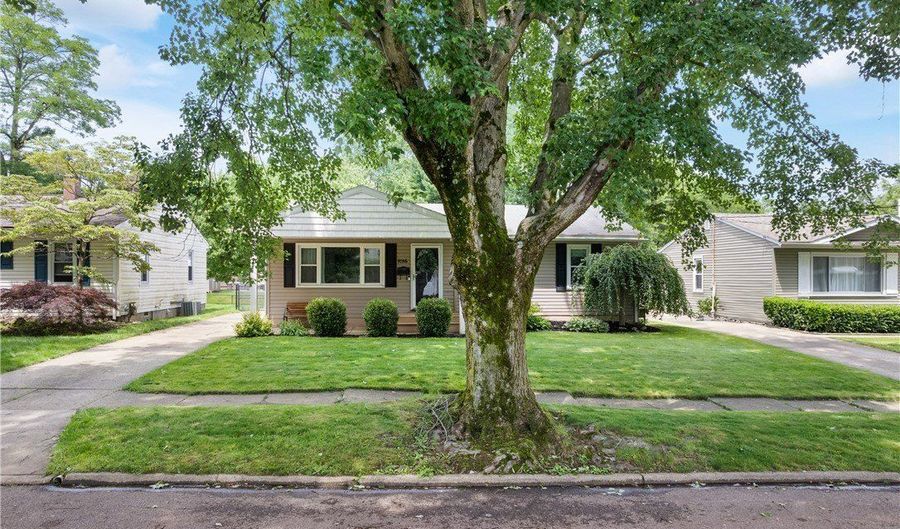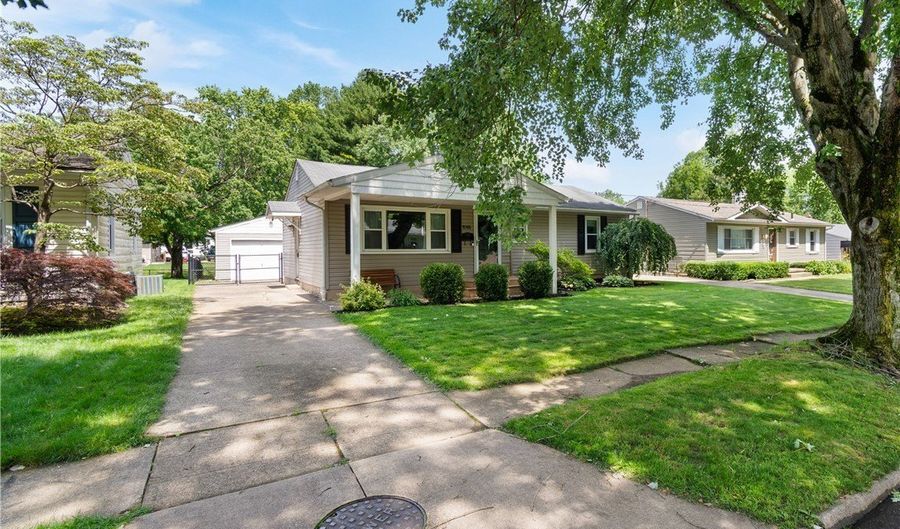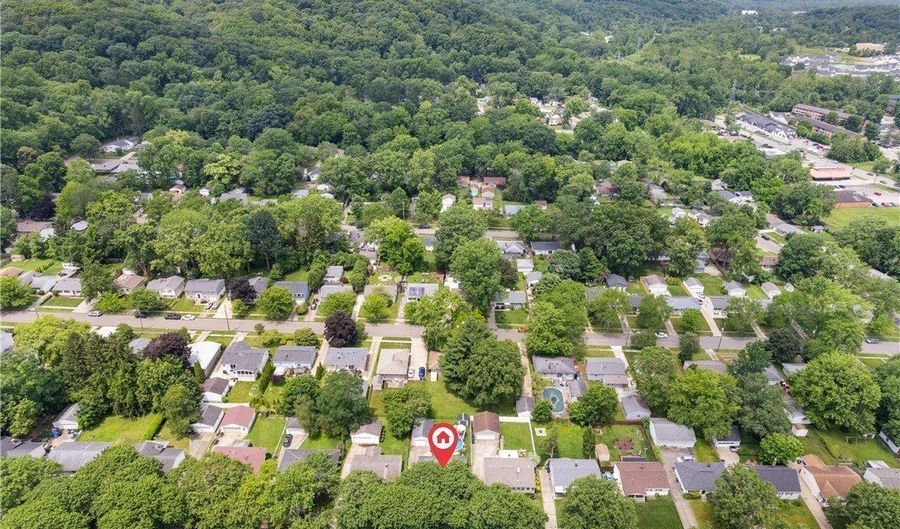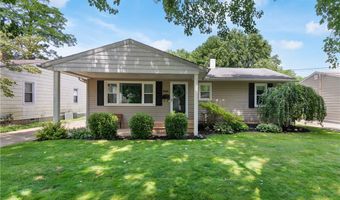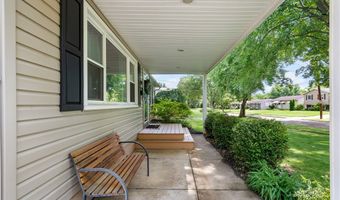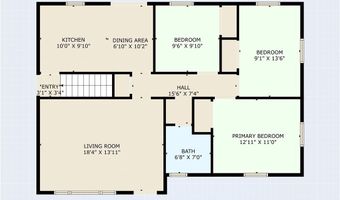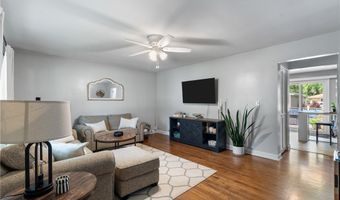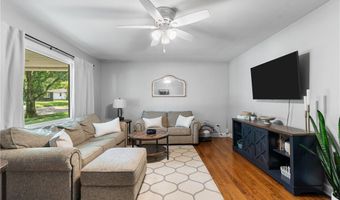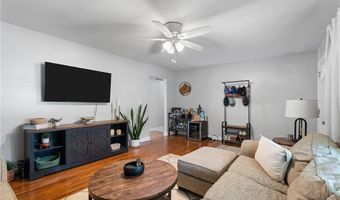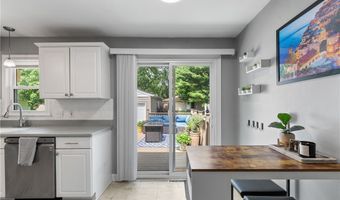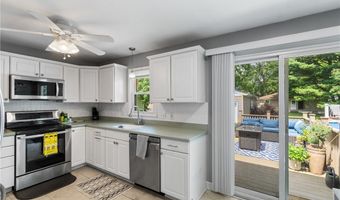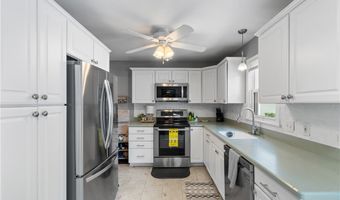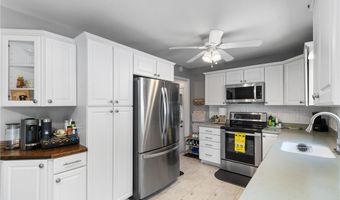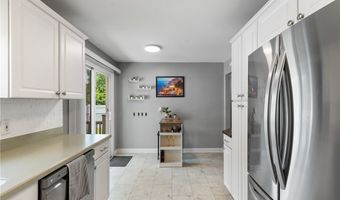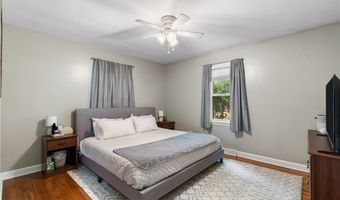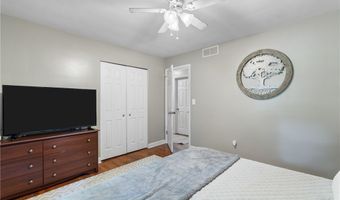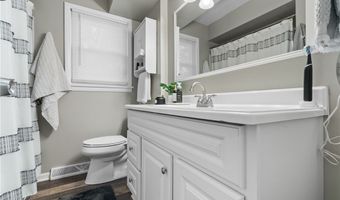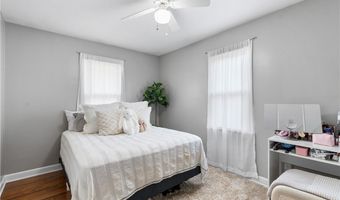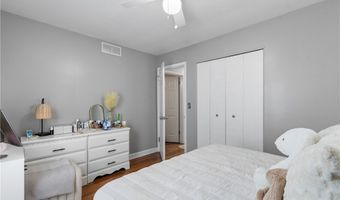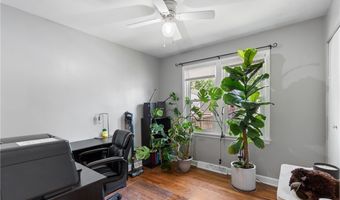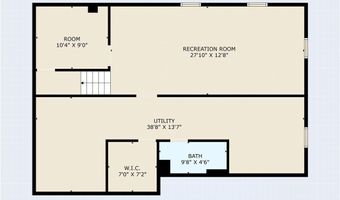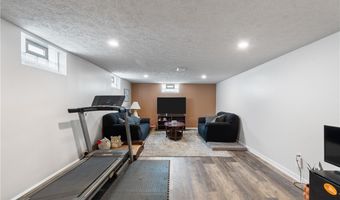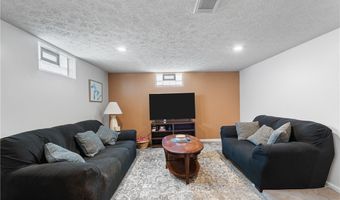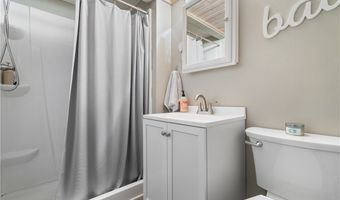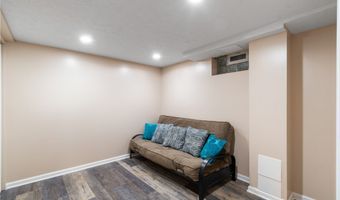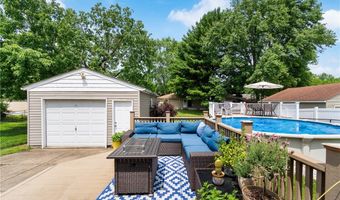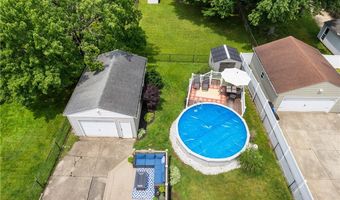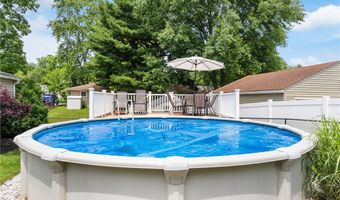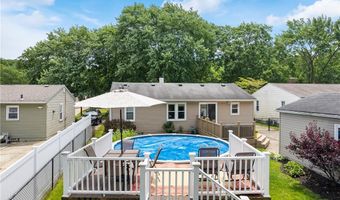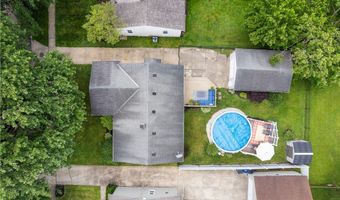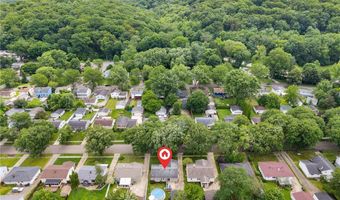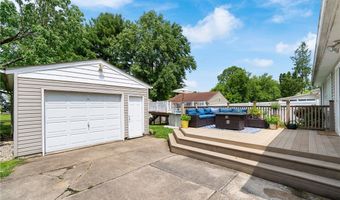1086 Terrell Dr Akron, OH 44313
Snapshot
Description
This beautifully updated mid-century ranch in the desirable Merriman Valley offers 3 bedrooms and 2 full baths. A finished basement provides generous bonus living space, including a full bath, a walk-in closet, and a flex room perfect for an office, guest room, or extra storage. On the main floor, the large, bright living room offers space for the whole family and a picture window that brings the outdoors in. The newly renovated kitchen features crisp white cabinetry, stainless steel appliances-including a microwave, oven, range, and dishwasher all new in 2020-a tiled backsplash, and an eat-in dining area with sliding doors that open to a spacious new deck. Step outside to your fully fenced-in, private backyard oasis with a perfectly-maintained pool and surrounding deck-ideal for entertaining and enjoying warm summer days. Additional updates include fresh paint throughout, refinished hardwood floors, luxury vinyl kitchen flooring, updated lighting, new baseboards, a bathroom fan, and extra kitchen outlets-all completed in 2020. The built-in hallway cabinet were refinished in 2021, and new vent covers were installed throughout. An electric dryer plug was added in the basement in 2023 (with a capped gas hookup also available). A new furnace and new central A/C were both installed in 2010 and serviced in 2019. Thoughtfully updated and truly move-in ready, this home blends classic charm with modern comfort. Don't miss your chance to call it home!
More Details
Features
History
| Date | Event | Price | $/Sqft | Source |
|---|---|---|---|---|
| Listed For Sale | $239,900 | $147 | RE/MAX Crossroads Properties |
Taxes
| Year | Annual Amount | Description |
|---|---|---|
| 2024 | $3,652 | PARKWAY EST #1 LOT 114 ALL |
Nearby Schools
Elementary School Essex Elementary School | 0.6 miles away | KG - 05 | |
Middle School Litchfield Middle School | 1 miles away | 06 - 08 | |
High School Firestone High School | 1.1 miles away | 09 - 12 |
