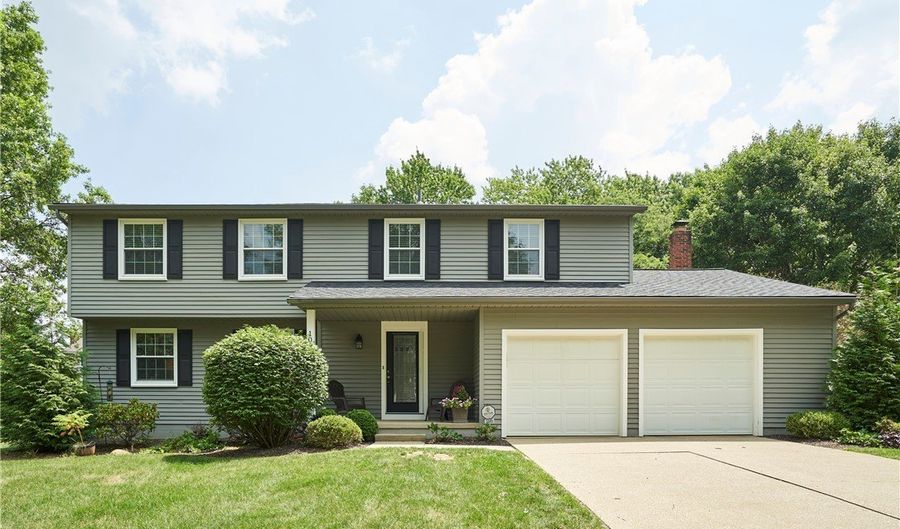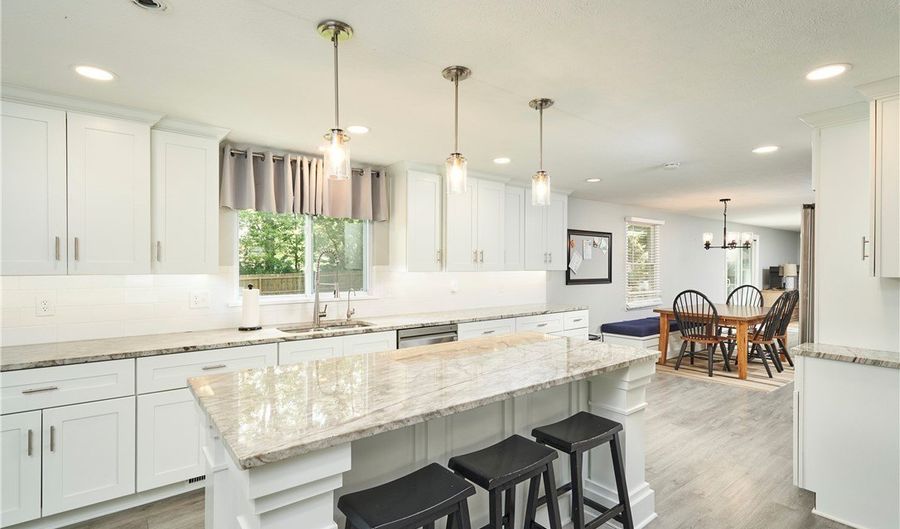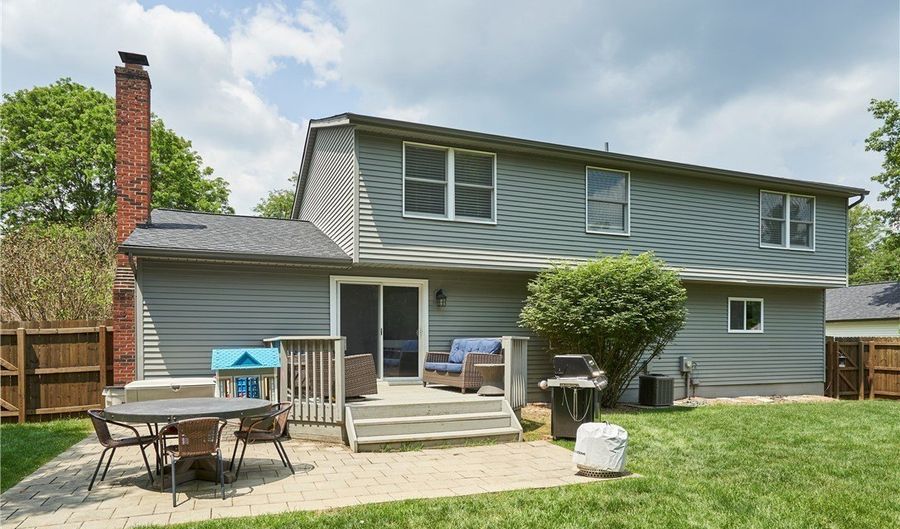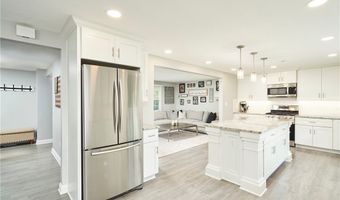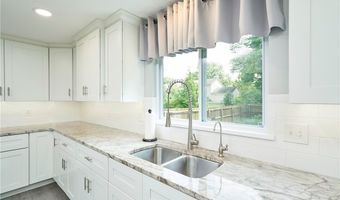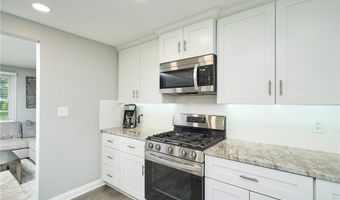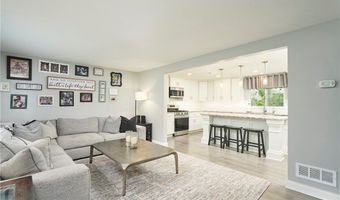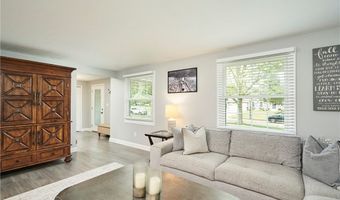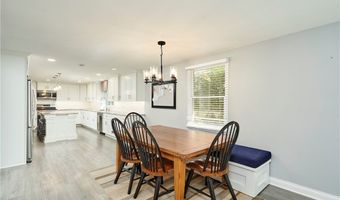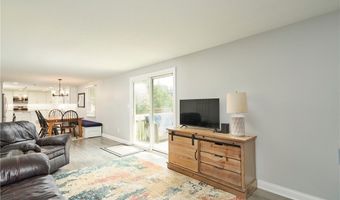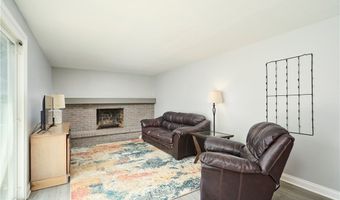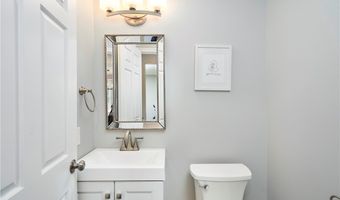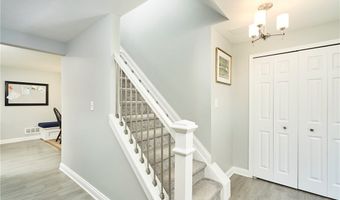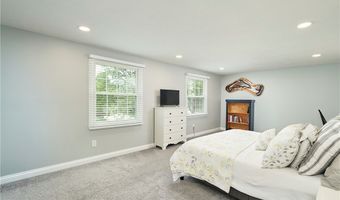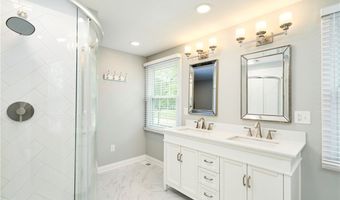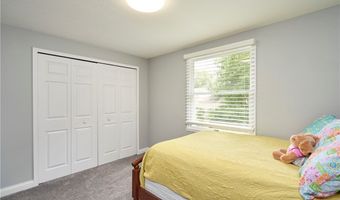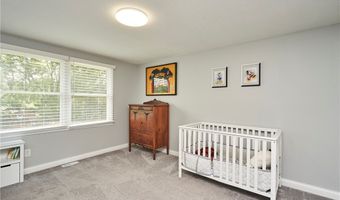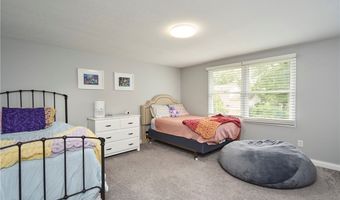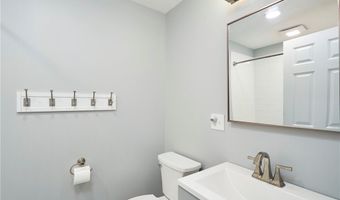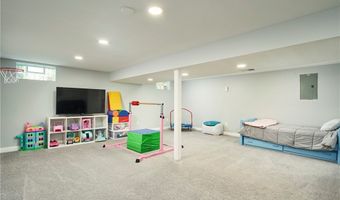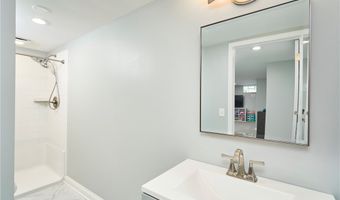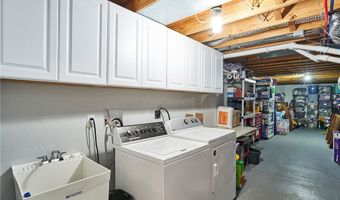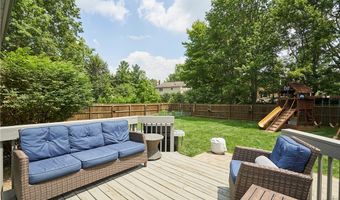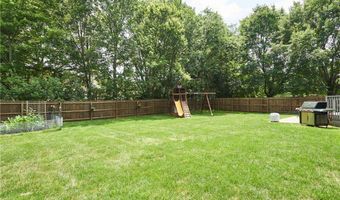1085 Salton Dr Akron, OH 44333
Snapshot
Description
UPDATES GALORE! Welcome to 1085 Salton Drive, located in the highly sought-after Bathcrest Estates!nThis beautifully updated home offers 4 spacious bedrooms and a stunning interior makeover throughout. The open-concept layout features a large central kitchen with granite countertops and stainless steel appliances, perfect for both everyday living and entertaining. The spacious and inviting dining room provides plenty of space for hosting, while the cozy family room boasts a wood-burning fireplace and sliding glass doors that lead to the deck, ideal for relaxing or entertaining outdoors. Upstairs, the primary suite includes a generous walk-in closet, and there are three additional bedrooms. The fully finished lower level adds even more living space, complete with a full bathroom. Major updates include a newer furnace, hot water tank, roof, interior doors, trim, and much more, all completed in 2022. Located in the award-winning Revere School District and just minutes from shopping, dining, and the Metro Parks, this is one you don't want to miss!
More Details
Features
History
| Date | Event | Price | $/Sqft | Source |
|---|---|---|---|---|
| Listed For Sale | $479,000 | $158 | Berkshire Hathaway HomeServices Stouffer Realty |
Taxes
| Year | Annual Amount | Description |
|---|---|---|
| 2024 | $7,483 | BATHCREST ESTATES SEC B LOT 61 ALL |
Nearby Schools
Elementary School Judith A Resnik Clc | 2.1 miles away | PK - 05 | |
Middle School Litchfield Middle School | 2.4 miles away | 06 - 08 | |
High School Firestone High School | 2.4 miles away | 09 - 12 |
