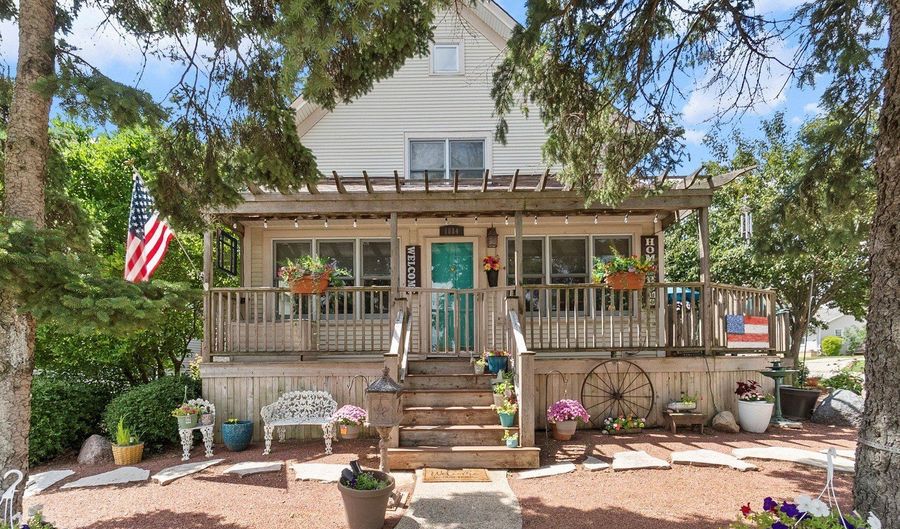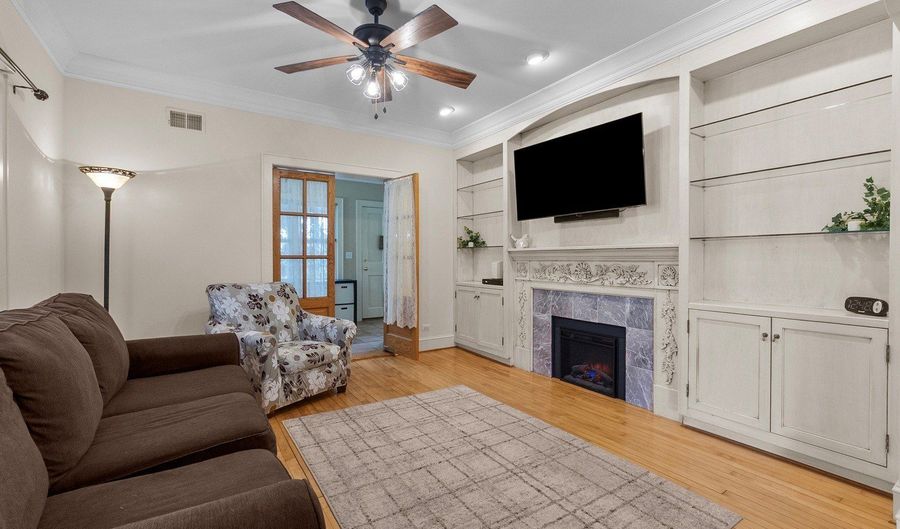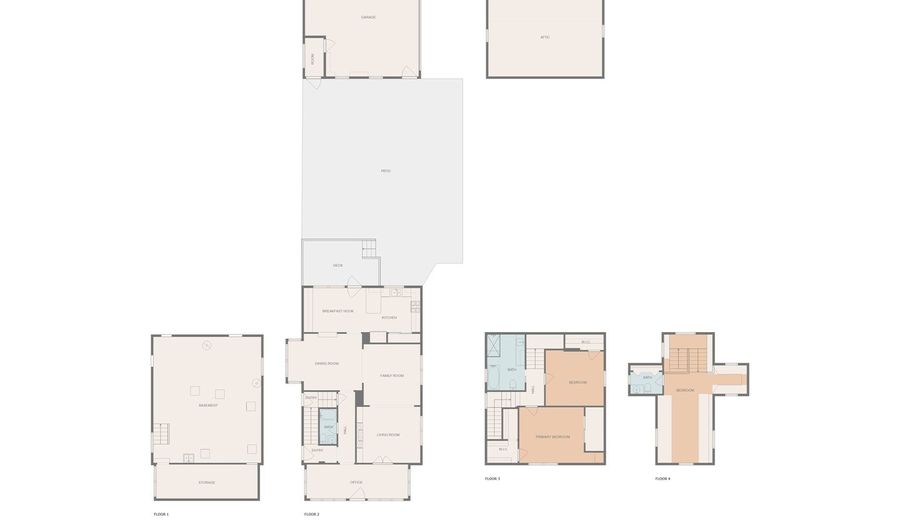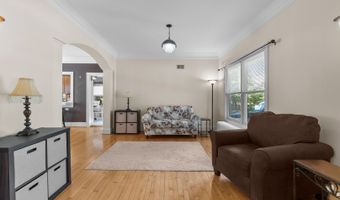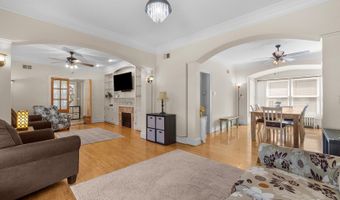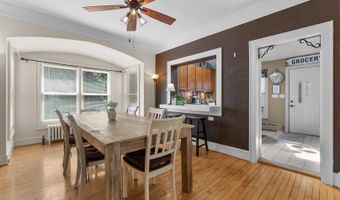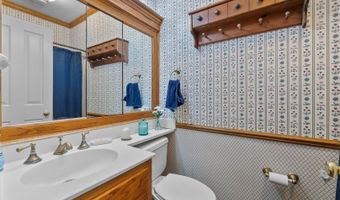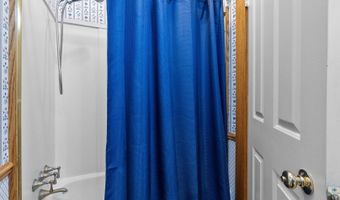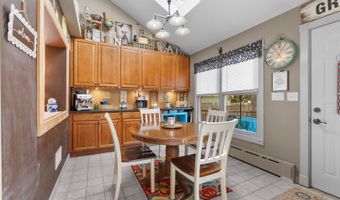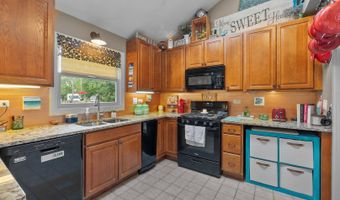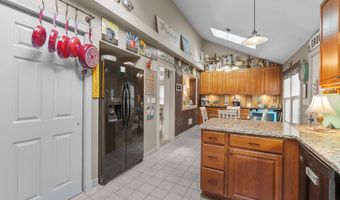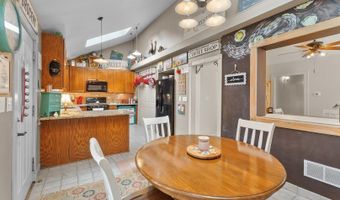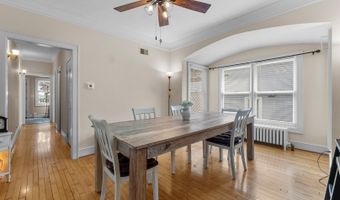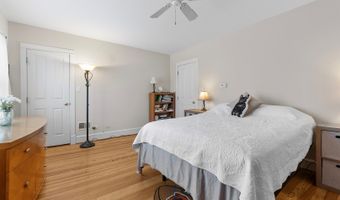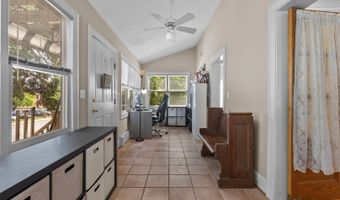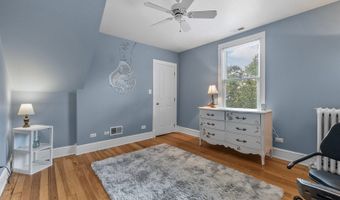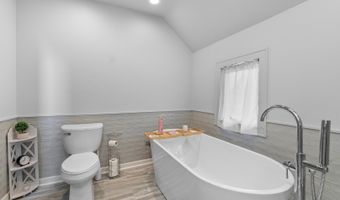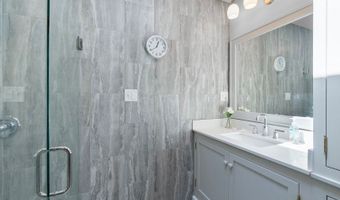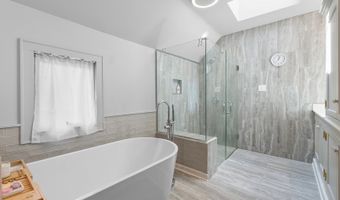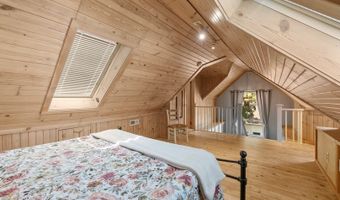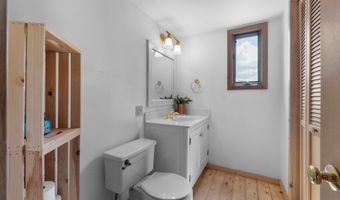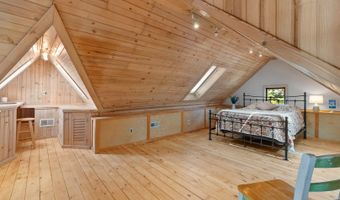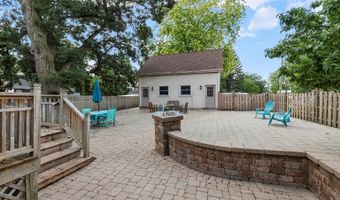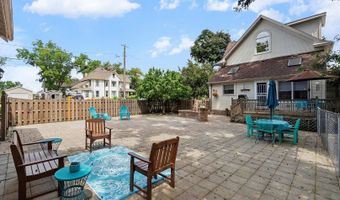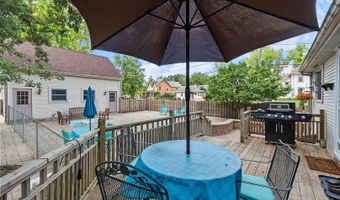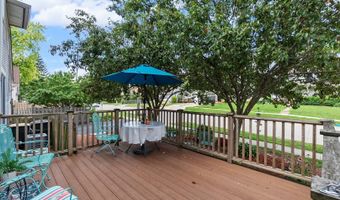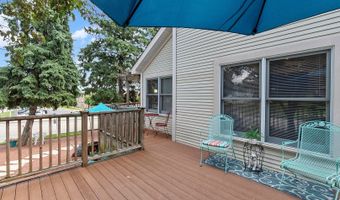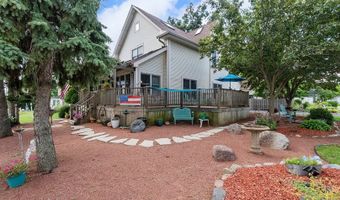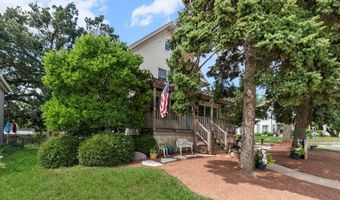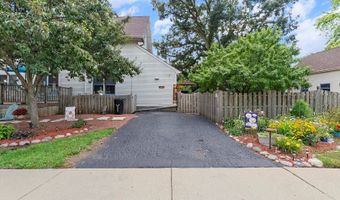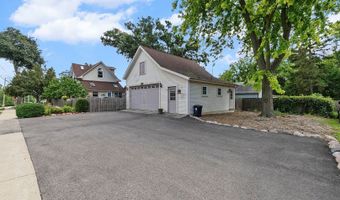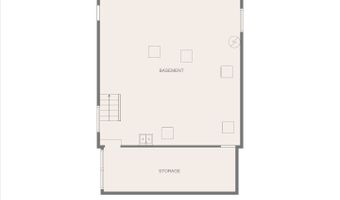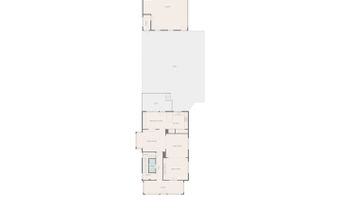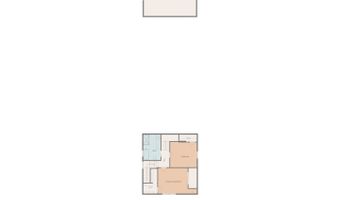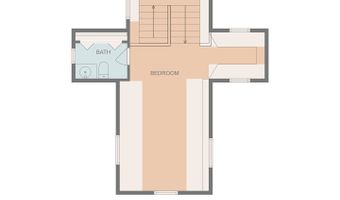1084 Main St Antioch, IL 60002
Snapshot
Description
Fabulous Victorian in Town - Full of Charm & Updates! Step into timeless elegance with this beautiful 100-year-old Victorian home, perfectly located near the high school and close to town conveniences. Offering 3 bedrooms and 2.5 bathrooms, this home blends historic character with modern updates. The third floor suite features a spacious bedroom, private half bath, and office area-ideal for today's lifestyle. On the second floor, you'll find two bedrooms and a full bath remodeled in 2021. The main floor offers wonderful gathering spaces, including a sun-filled enclosed porch, cozy living room with decorative fireplace, sitting room, formal dining room, and a kitchen with a comfortable eating area. Enjoy the outdoors with two decks, a fully fenced yard with dog run, and a fabulous 2-car garage with workshop, 220 volts EV-ready setup, and a second floor for storage-so much extra room! Plus, parking for 5 additional cars. Recent updates include: new roof (house & garage) in 2018, new driveway (2023), and new AC unit for the second floor (2023). This home is brimming with charm, updates, and space-inside and out. Don't miss the chance to make this Victorian treasure your own. Bring all offers!
More Details
Features
History
| Date | Event | Price | $/Sqft | Source |
|---|---|---|---|---|
| Listed For Sale | $375,000 | $230 | eXp Realty |
Taxes
| Year | Annual Amount | Description |
|---|---|---|
| 2024 | $5,383 |
Nearby Schools
High School Antioch Comm High School | 0 miles away | 09 - 12 | |
Elementary School Antioch Elementary School | 0.6 miles away | 02 - 05 | |
Elementary & Middle School Emmons Grade School | 1.1 miles away | KG - 08 |
