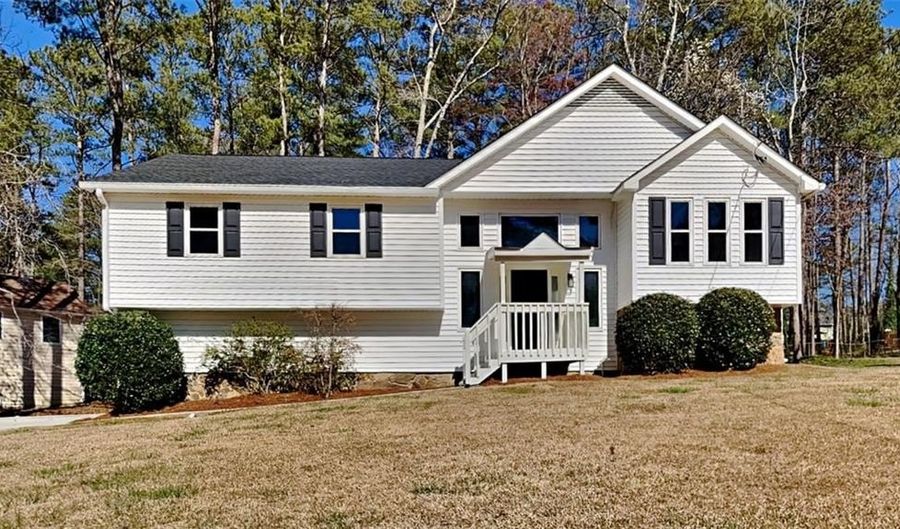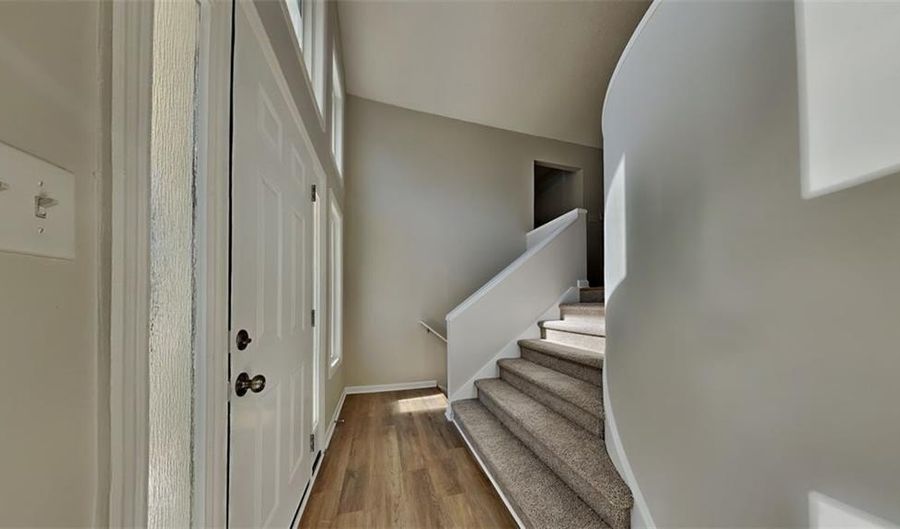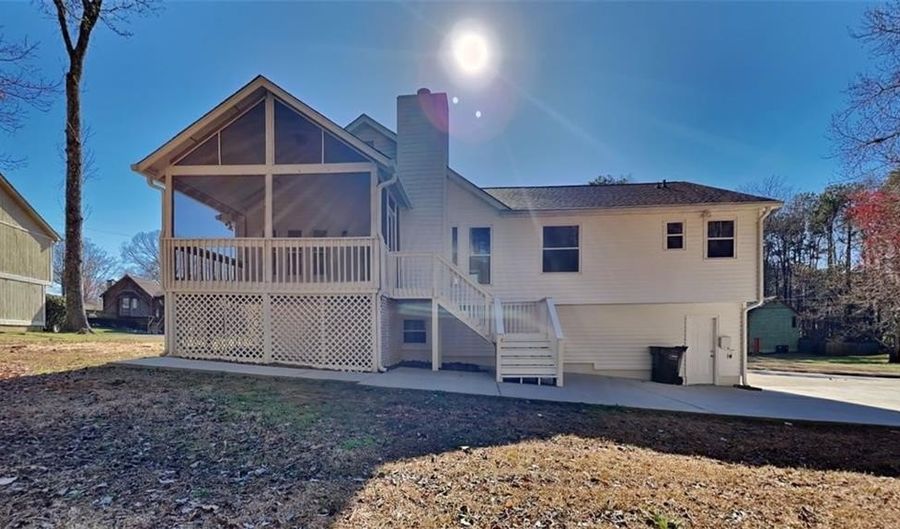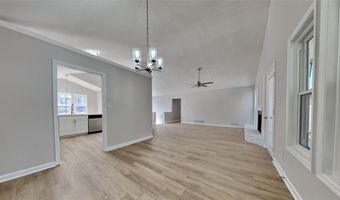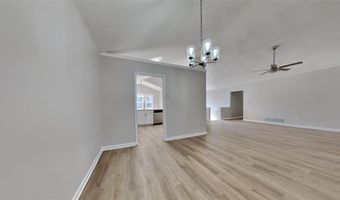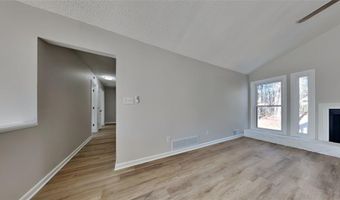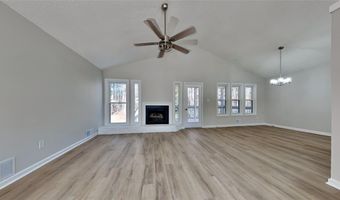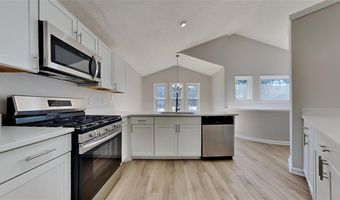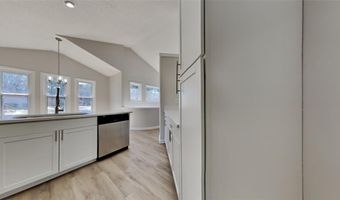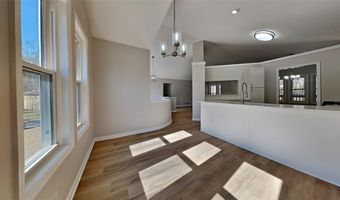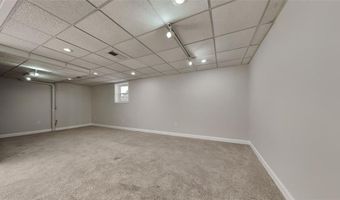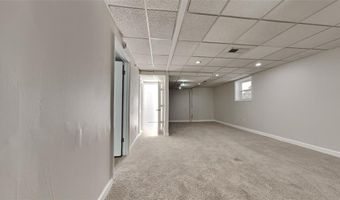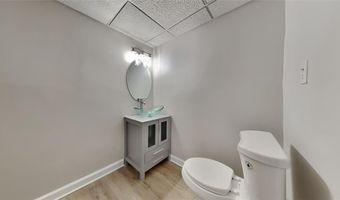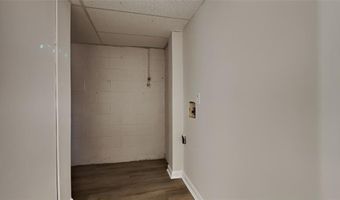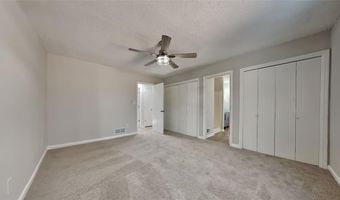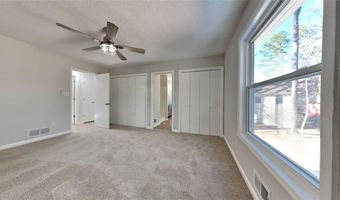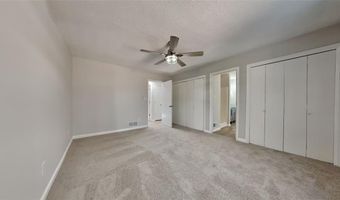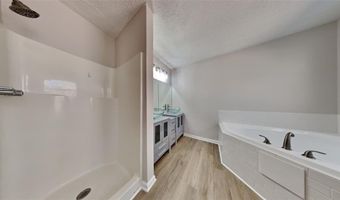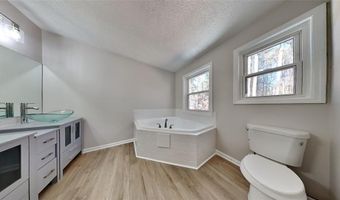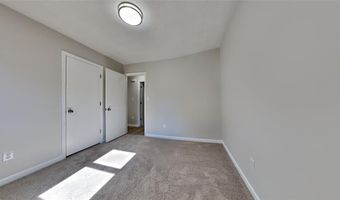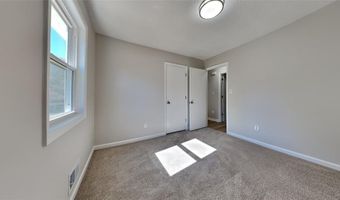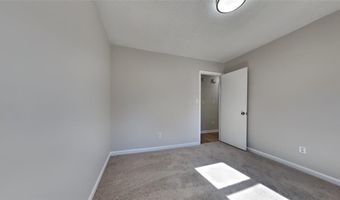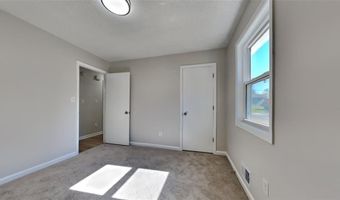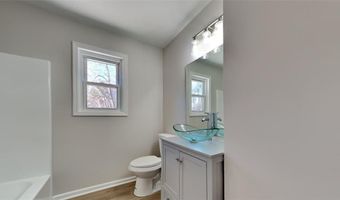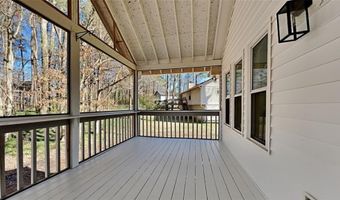1083 STONEY CREEK Ln Austell, GA 30168
Snapshot
Description
**Stunning Fully Renovated Split-Level Home w/ Finished Lower Level in Mount Pisgah Estates – NO HOA!!!**
Welcome to this **gorgeous, completely renovated bi-level home** in Mount Pisgah Estates!!! Situated on a**massive corner lot** this home offers **incredible curb appeal with it's expansive front yard and a spacious backyard**—perfect for outdoor enjoyment.
Step inside to a **dramatic foyer** with vaulted ceilings and a striking architectural curve wall that sets the tone for this modern masterpiece. The **open-concept kitchen** features **brand-new countertops, plenty of cabinetry with black & stainless steel appliances** all designed for both style and function. A custom pass-through opening that seamlessly connects the kitchen to the family room, enhancing the home’s airy and inviting feel with a cozy fireplace.
The **primary suite** is a true retreat, boasting a **luxurious, custom-designed garden tub** in the spa-like master bath. Additional updates include **new flooring throughout, fresh paint and fully updated bathrooms**.
Perfect for entertaining, this home also features a **huge screened-in back deck** right off the **separate dining area**, offering a serene space to relax or host gatherings. Need extra space? No problem, ** the lower level boasts a massive bonus room with a convenient half bath—ideal for guests, a home office, or a media room**. Plus, a **walk-out access to the backyard through an oversized 2-car garage**.
**Community is located directly across from Cobb County Wallace Park and Recreation** and **No HOA means no restrictions—giving you the freedom to truly make this home your own!**
List of improvements made to this property:
New roof, freshly painted, new flooring, new countertops and cabinets in kitchen and fully renovated bathrooms.
This home blends contemporary design with comfort that offers a peace of mind and a move-in-ready experience. Don’t miss out—schedule your showing today!!!
More Details
Features
History
| Date | Event | Price | $/Sqft | Source |
|---|---|---|---|---|
| Listed For Sale | $335,000 | $153 | Maximum One Greater Atlanta Realtors |
Taxes
| Year | Annual Amount | Description |
|---|---|---|
| 2024 | $775 |
Nearby Schools
High School South Cobb High School | 2.6 miles away | 09 - 12 | |
Elementary School Sanders Elementary School | 3.3 miles away | PK - 05 | |
Elementary School Austell Primary School | 2.8 miles away | PK - 01 |
