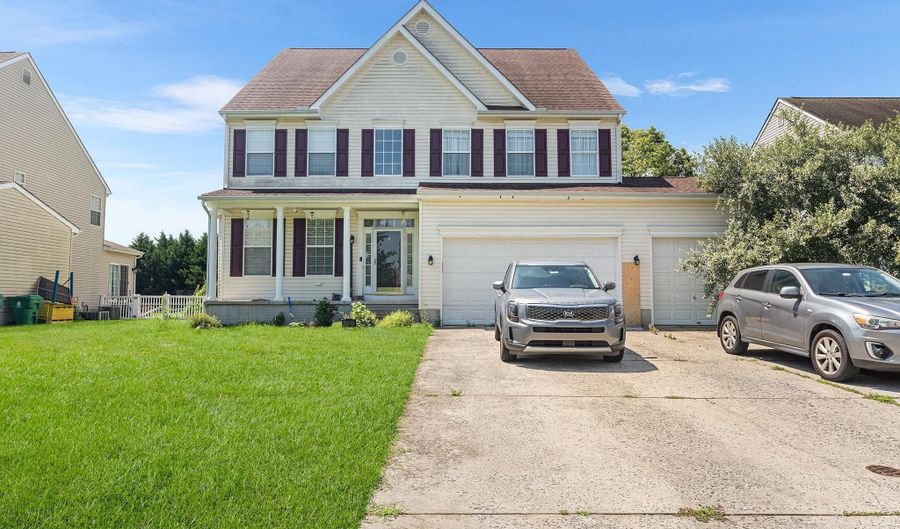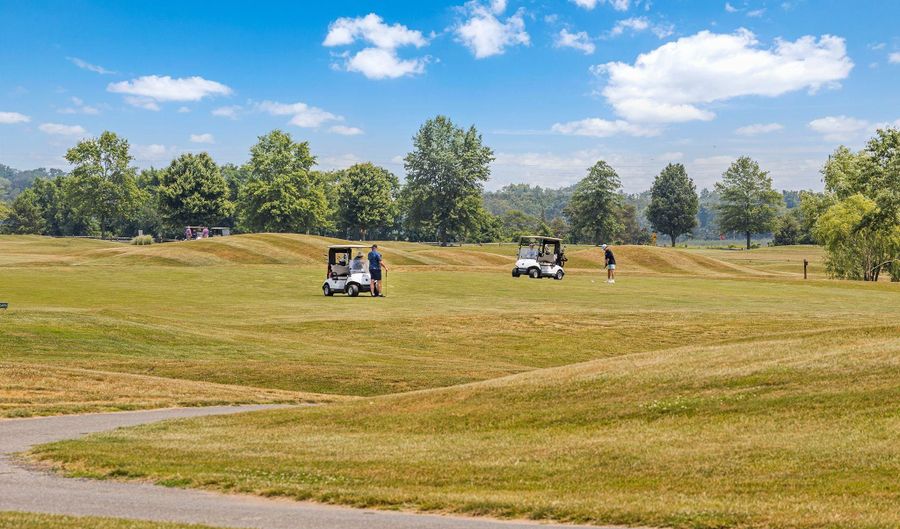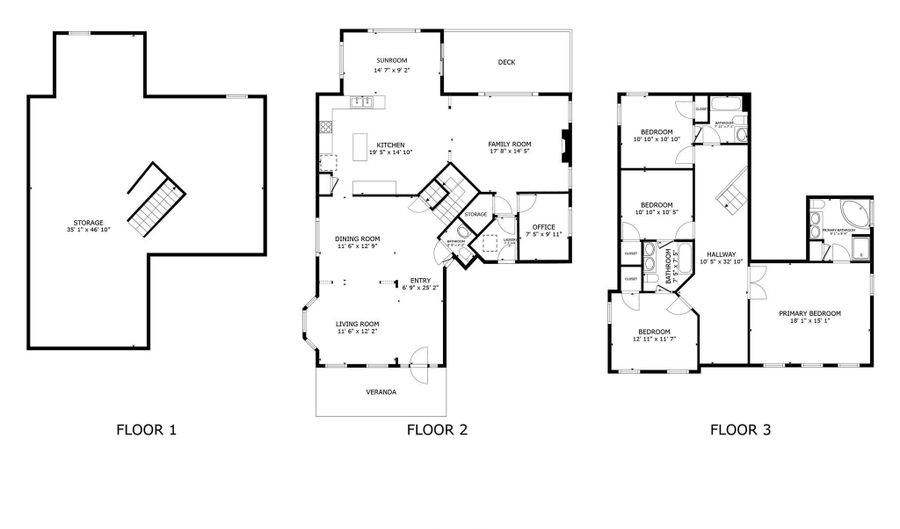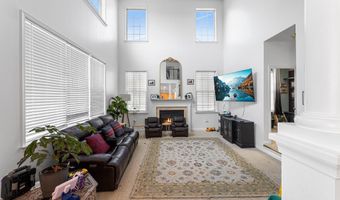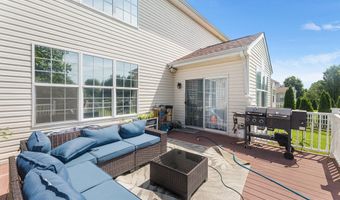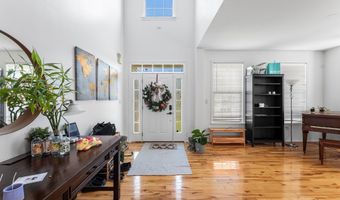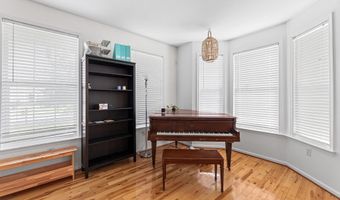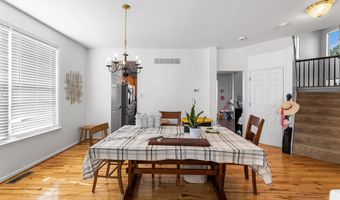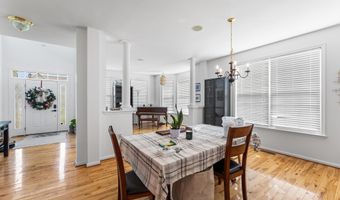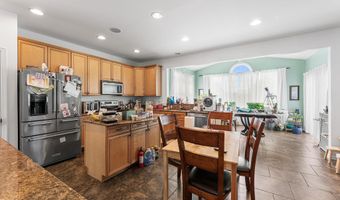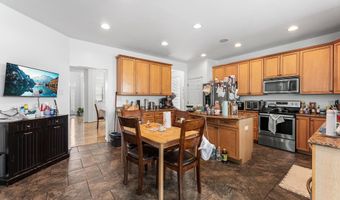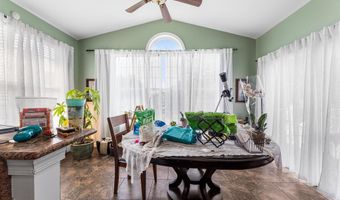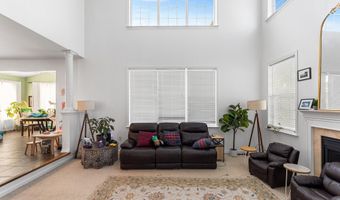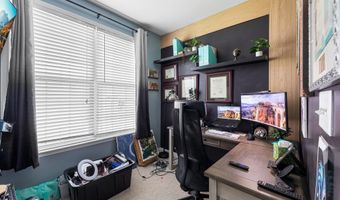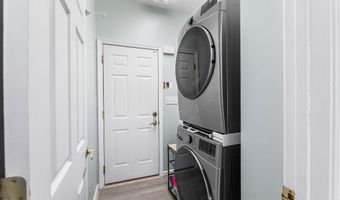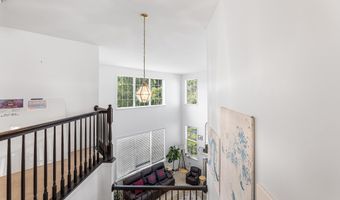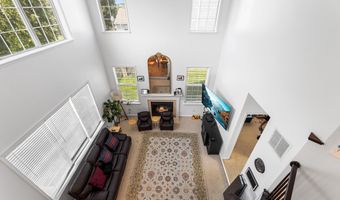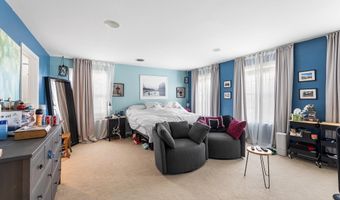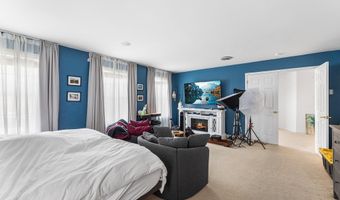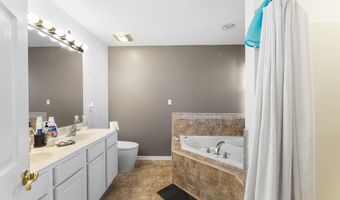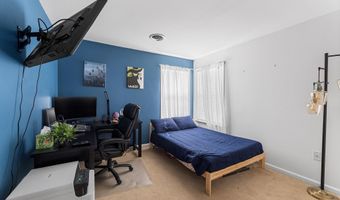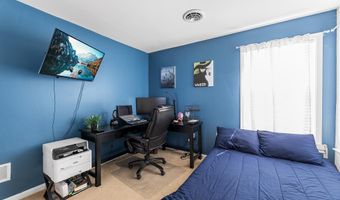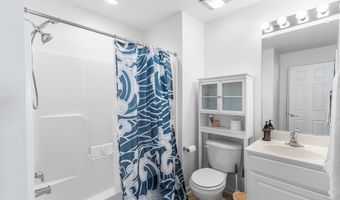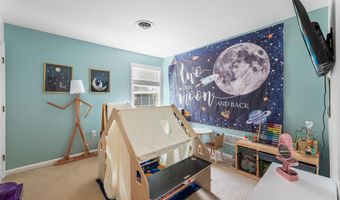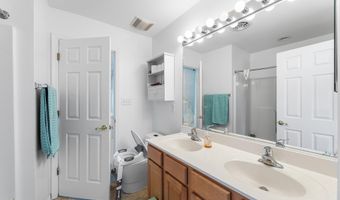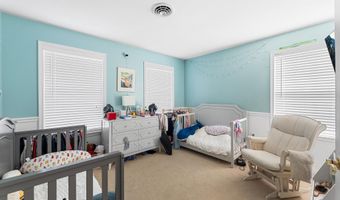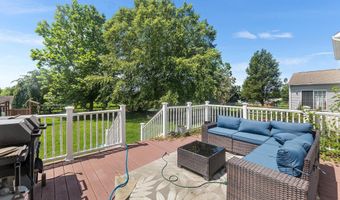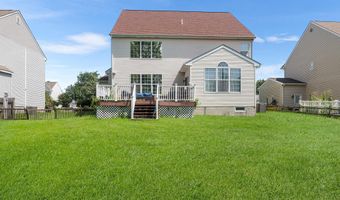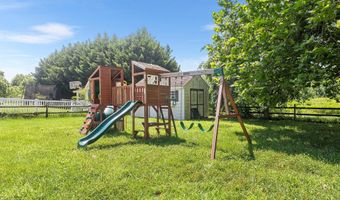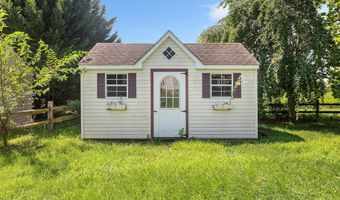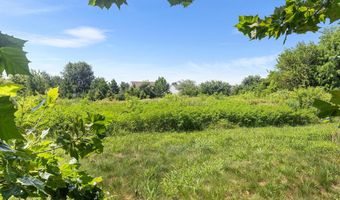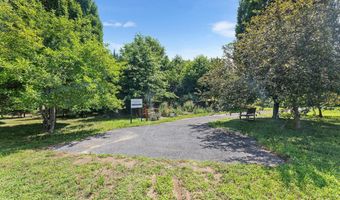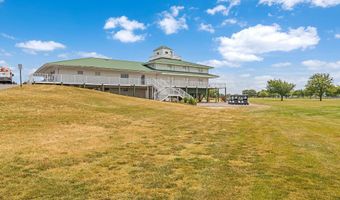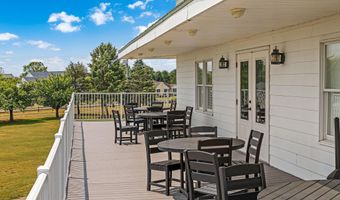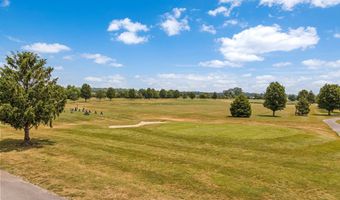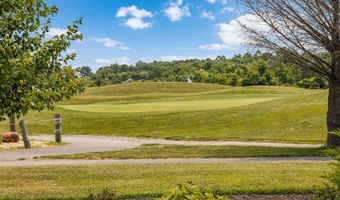Welcome to this spacious and well-maintained home nestled in the prestigious golf club community of Jonathan's Landing, located in the desirable Caesar Rodney School District. From the moment you enter into the two-story foyer, you're greeted by gleaming hardwood floors and an open-concept floor plan that is perfect for both everyday living and entertaining. The formal living and dining rooms flow seamlessly into the eat-in kitchen, which boasts granite countertops, stainless steel appliances, a center island, abundant cabinet and counter space, a pantry, and a cozy breakfast nook. Just off the kitchen, the vaulted sunroom offers an inviting space for casual dining or a relaxing sitting area. Sliding glass doors lead to a rear deck overlooking the fully fenced-in backyard, complete with a storage shed and backing to a protected area and scenic nature trail-a private outdoor retreat! The two-story family room features a beautiful fireplace and an abundance of natural light through oversized windows. A dedicated home office, conveniently tucked away, and a laundry room leading to the oversized three-car garage complete the main level. Upstairs, the primary suite offers a spacious walk-in closet and a spa-like ensuite with a jacuzzi tub, walk-in shower, and dual vanity. Two additional bedrooms share a Jack-and-Jill bath, while the fourth bedroom is adjacent to a full hall bath. The expansive unfinished basement provides endless possibilities for customization-whether you envision a home gym, media room, or additional living space, the potential is yours to create. This exceptional home combines elegance, comfort, and a premier location. Don't miss the opportunity to live in one of the area's most sought-after communities
