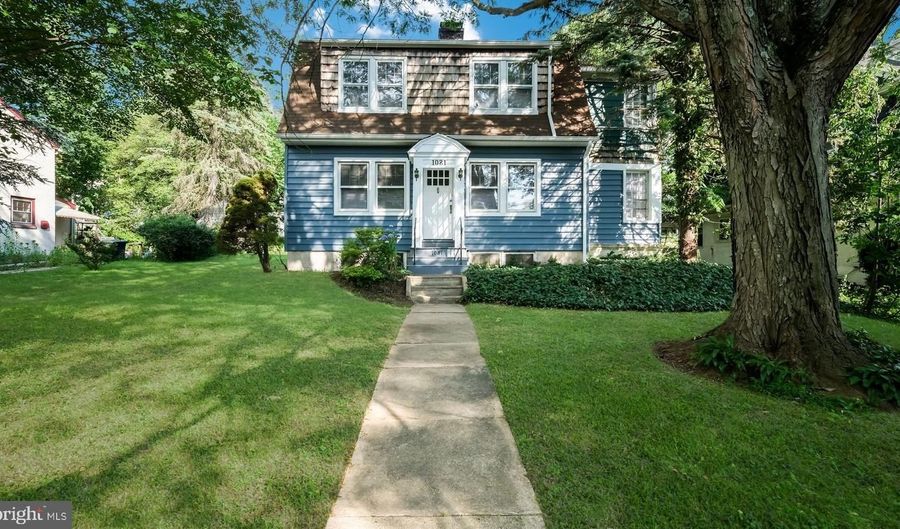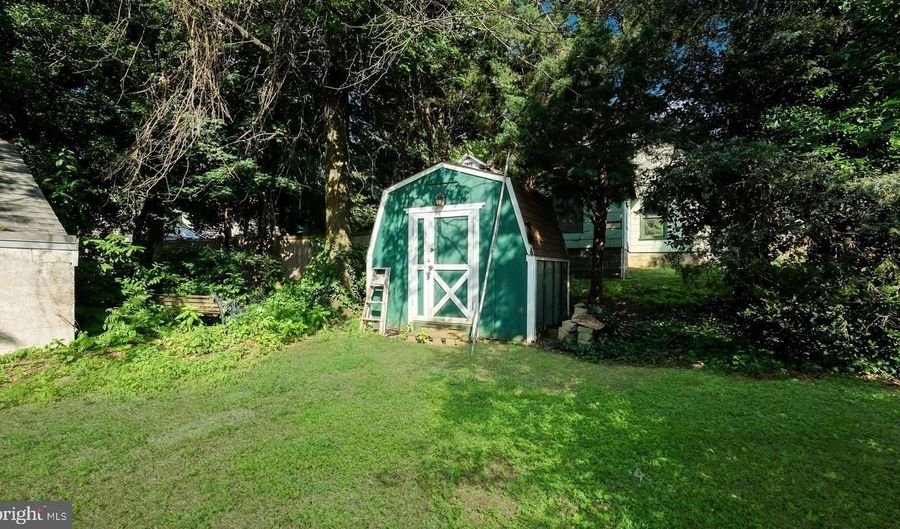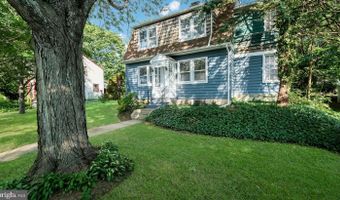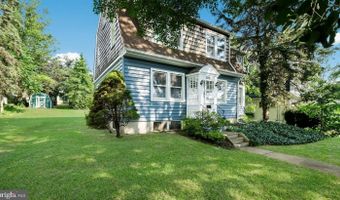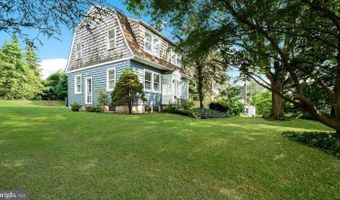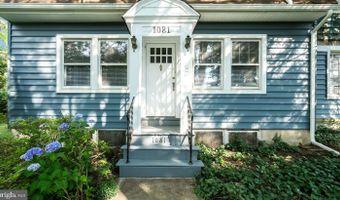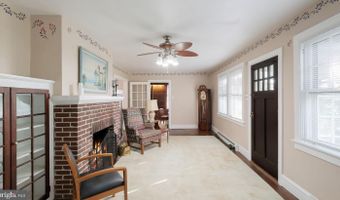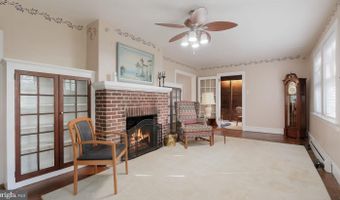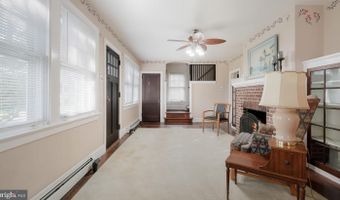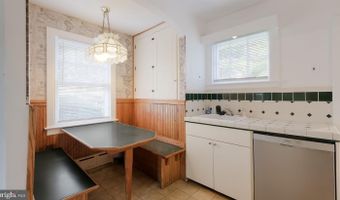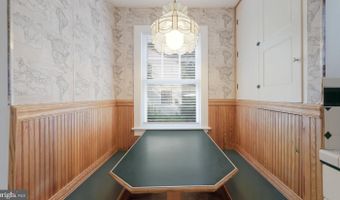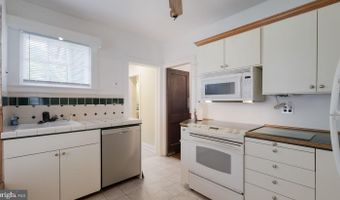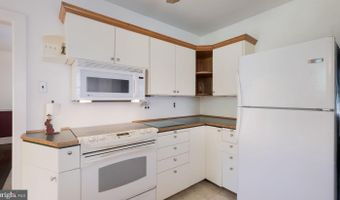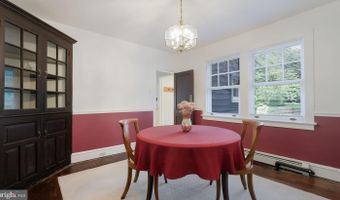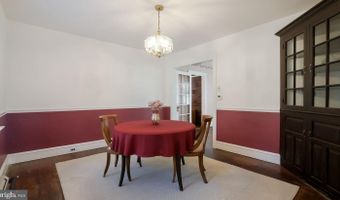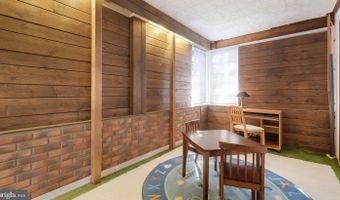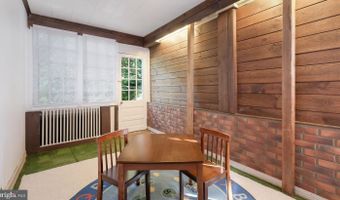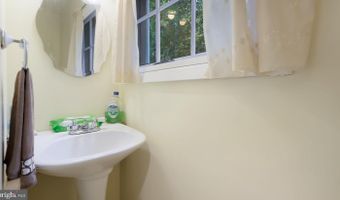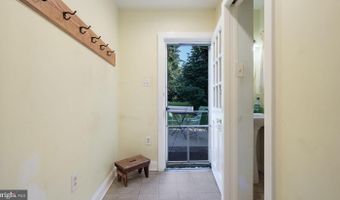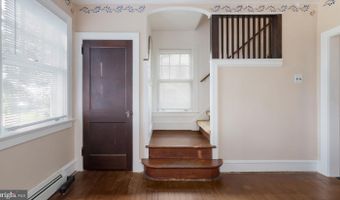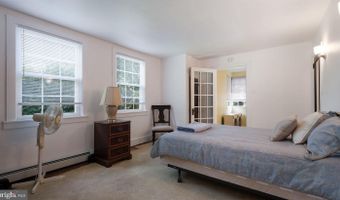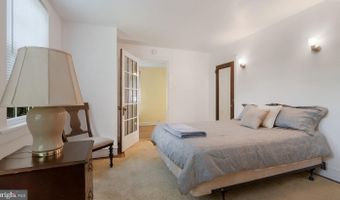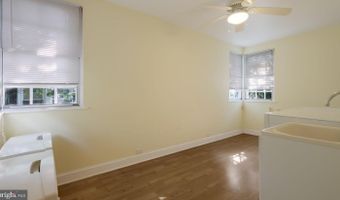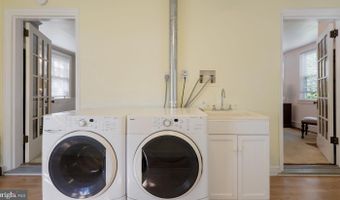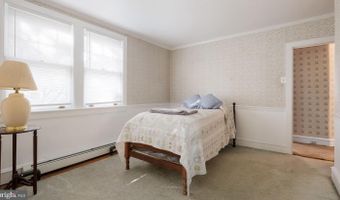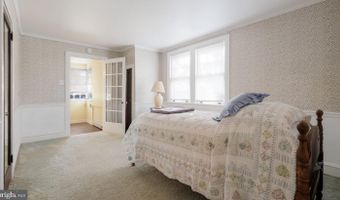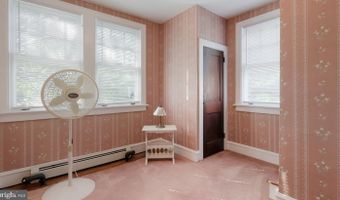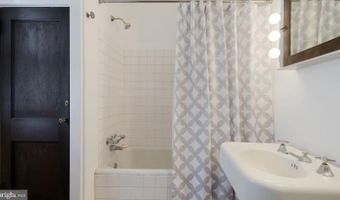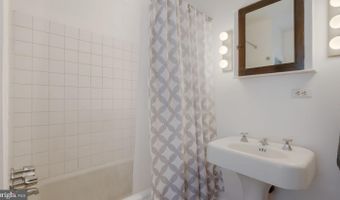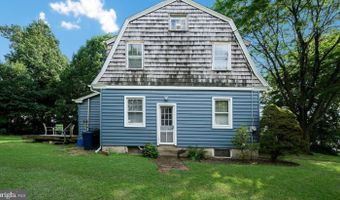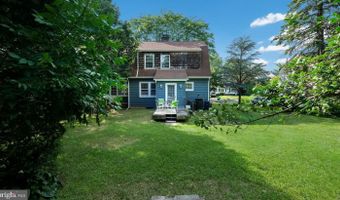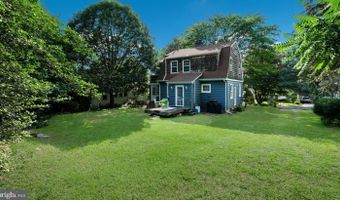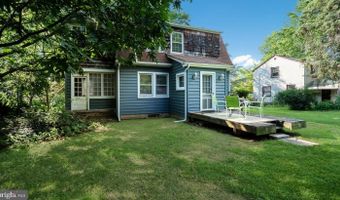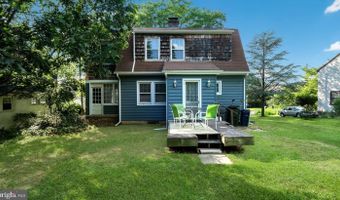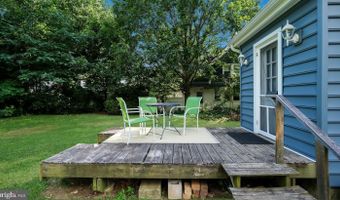1081 WYNNWOOD Rd Abington, PA 19001
Snapshot
Description
Welcome to this unique home nestled in the desirable Abington Woods development, showcasing classic 1970s design with modern comforts. Spanning an impressive 2,300 square feet, this three-bedroom, one-and-a-half-bath residence offers a blend of charm and functionality. As you step inside, you'll be greeted by a spacious kitchen featuring a built-in table, perfect for casual meals and gatherings and two swinging doors. The one leads you to a large dining room with a built in corner cabinet and the other to a cozy family room, highlighted by a wood-burning fireplace, two built in shelving cabinets on each side of the fireplace, ceiling light fan, creating an inviting atmosphere for family and friends. Natural light floods the sunroom, enhanced by indirect lighting, providing a serene space to relax and unwind. Upstairs, the primary bedroom is a true retreat, complete with three closets for ample storage. The large laundry room, conveniently located between two of the bedrooms, features stylish Pergo flooring and a laundry sink. The second bedroom offers two closets with mirrored doors, while the third bedroom also includes two closets and access to a walk-up attic for even more storage. Step outside to enjoy the deck overlooking the decent-sized yard, perfect for outdoor entertaining or family activities. The unfinished basement presents endless possibilities for customization to suit your needs. Located within the highly regarded Abington School District, this home is not just a place to live-it's a place to thrive. Don't miss the opportunity to make it your own! Also, located a couple blocks from Abington Hospital. Also, New heater installed in 2025!!
More Details
Features
History
| Date | Event | Price | $/Sqft | Source |
|---|---|---|---|---|
| Price Changed | $400,000 -2.44% | $∞ | Newtown | |
| Price Changed | $410,000 -1.2% | $∞ | Newtown | |
| Price Changed | $415,000 -2.35% | $∞ | Newtown | |
| Listed For Sale | $425,000 | $∞ | Newtown |
Taxes
| Year | Annual Amount | Description |
|---|---|---|
| $6,604 |
Nearby Schools
Junior High School Abington Jhs | 0.2 miles away | 07 - 09 | |
Elementary School Highland School | 0.6 miles away | KG - 06 | |
High School Abington Shs | 0.5 miles away | 10 - 12 |
