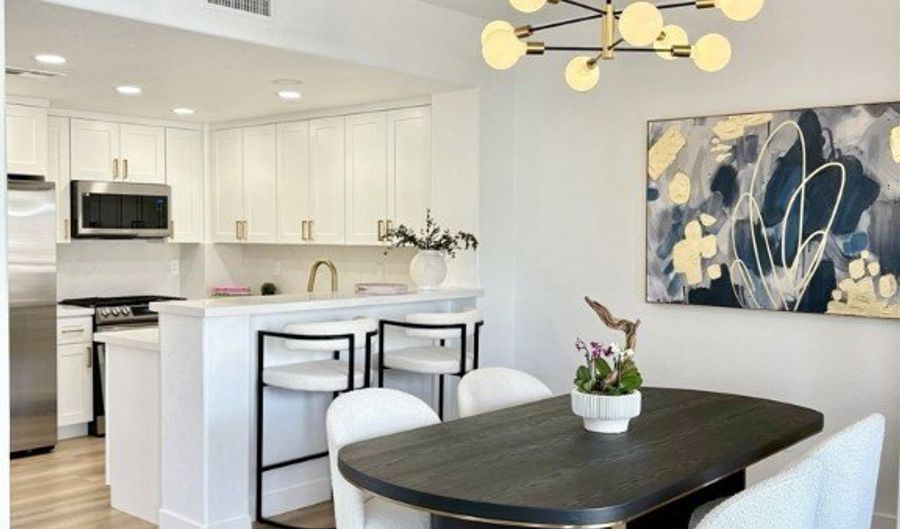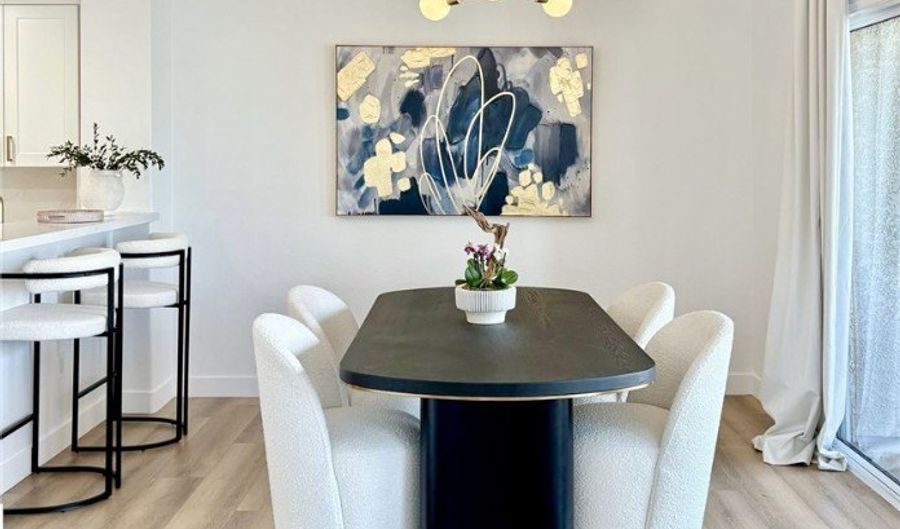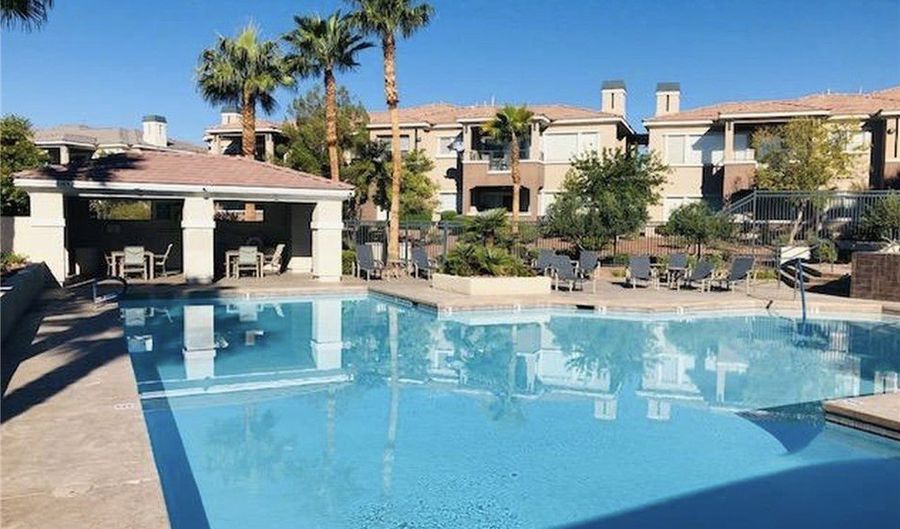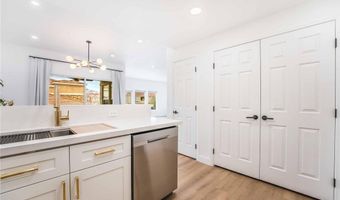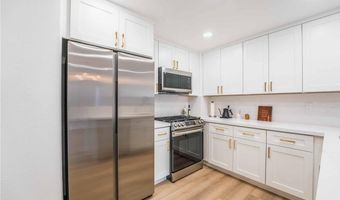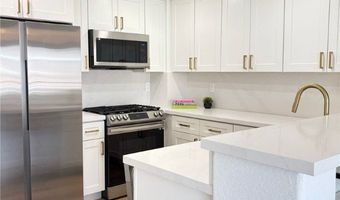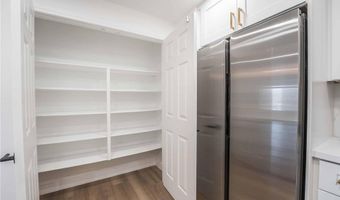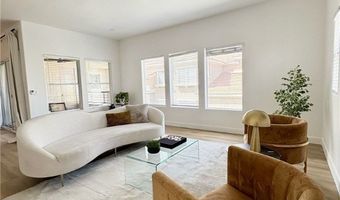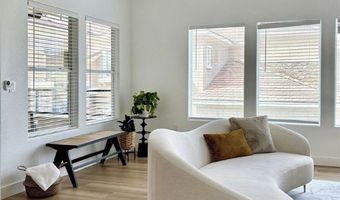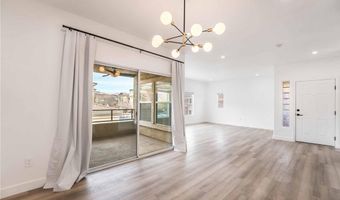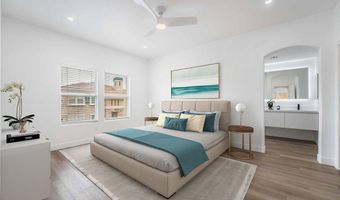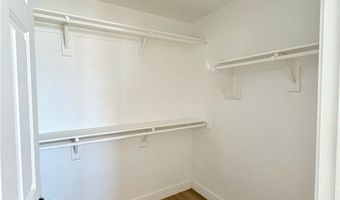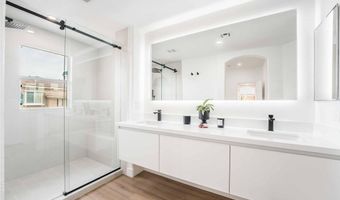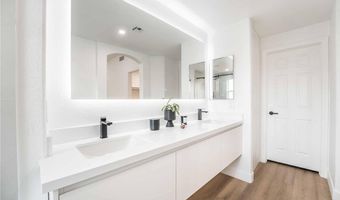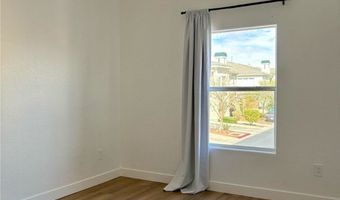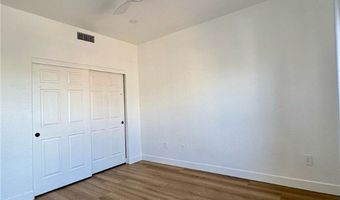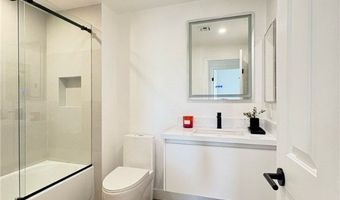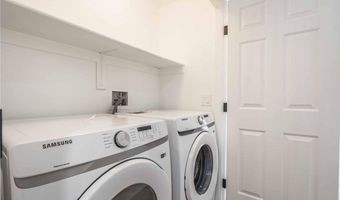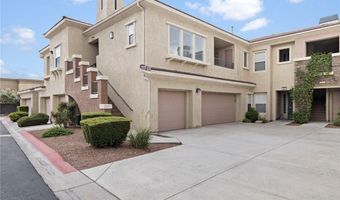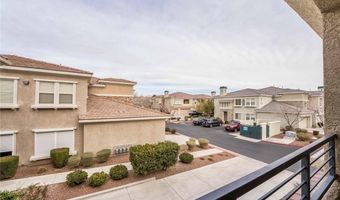10809 Garden Mist Dr 2072Las Vegas, NV 89135
Price
$425,000
Listed On
Type
For Sale
Status
Active
2 Beds
2 Bath
1299 sqft
Asking $425,000
Snapshot
Type
For Sale
Category
Purchase
Property Type
Residential
Property Subtype
Condominium
MLS Number
2665880
Parcel Number
164-13-217-035
Property Sqft
1,299 sqft
Lot Size
0.18 acres
Year Built
2004
Year Updated
Bedrooms
2
Bathrooms
2
Full Bathrooms
1
3/4 Bathrooms
1
Half Bathrooms
0
Quarter Bathrooms
0
Lot Size (in sqft)
7,967.12
Price Low
-
Room Count
6
Building Unit Count
-
Condo Floor Number
-
Number of Buildings
-
Number of Floors
0
Parking Spaces
1
Location Directions
215 and Town Center, East on Town Center, turn left on Garden Mist & follow to sub-division on the left. Enter
through security gate.
Subdivision Name
Garden Terrace Condo In Summerlin
Special Listing Conditions
Auction
Bankruptcy Property
HUD Owned
In Foreclosure
Notice Of Default
Probate Listing
Real Estate Owned
Short Sale
Third Party Approval
Description
This property boasts a prime location and impressive amenities, including a gym, pool, spa, BBQ area, and lush green spaces.
The interior was fully renovated in 2022, featuring a modern gourmet kitchen with steel appliances, quartz countertops, and custom cabinetry. Both bathrooms have been updated with custom vanities, backlit mirrors, and sleek glass-enclosed showers.
Enjoy stunning views of the Red Rock mountains in Summerlin South, with easy access to the 215 Beltway, Town Center, and Gardens Park. The community is just a short drive from Summerlin Downtown shopping, entertainment, and recreation, and is close to Summerlin Hospital.
HOA fees include water, sewer, and republic services.
Open House Showings
| Start Time | End Time | Appointment Required? |
|---|---|---|
| No |
More Details
MLS Name
Greater Las Vegas Association of REALTORS®, Inc.
Source
ListHub
MLS Number
2665880
URL
MLS ID
GLVARNV
Virtual Tour
PARTICIPANT
Name
Rosa Flores
Primary Phone
(725) 286-9165
Key
3YD-GLVARNV-230636
Email
rosa@casadlasflores.com
BROKER
Name
Real Broker LLC
Phone
(702) 751-5909
OFFICE
Name
Real Broker LLC
Phone
(702) 853-2444
Copyright © 2025 Greater Las Vegas Association of REALTORS®, Inc. All rights reserved. All information provided by the listing agent/broker is deemed reliable but is not guaranteed and should be independently verified.
Features
Basement
Dock
Elevator
Fireplace
Greenhouse
Hot Tub Spa
New Construction
Pool
Sauna
Sports Court
Waterfront
Appliances
Cooktop
Dryer
Garbage Disposer
Microwave
Refrigerator
Architectural Style
Other
Exterior
None
Community Pool
Flooring
Tile
Tile - Ceramic
Vinyl
Heating
Central Furnace
Fireplace
Interior
Ceiling Fans
Window Treatments
Fireplace
Parking
Garage
Roof
Tile
Rooms
Bathroom 1
Bathroom 2
Bedroom 1
Bedroom 2
Dining Room
Kitchen
Living Room
History
| Date | Event | Price | $/Sqft | Source |
|---|---|---|---|---|
| Listed For Sale | $425,000 | $327 | Real Broker LLC |
Expenses
| Category | Value | Frequency |
|---|---|---|
| Home Owner Assessments Fee | $65 | Monthly |
| Home Owner Assessments Fee | $270 | Monthly |
Taxes
| Year | Annual Amount | Description |
|---|---|---|
| $1,764 |
Nearby Schools
Show more
Get more info on 10809 Garden Mist Dr 2072, Las Vegas, NV 89135
By pressing request info, you agree that Residential and real estate professionals may contact you via phone/text about your inquiry, which may involve the use of automated means.
By pressing request info, you agree that Residential and real estate professionals may contact you via phone/text about your inquiry, which may involve the use of automated means.
