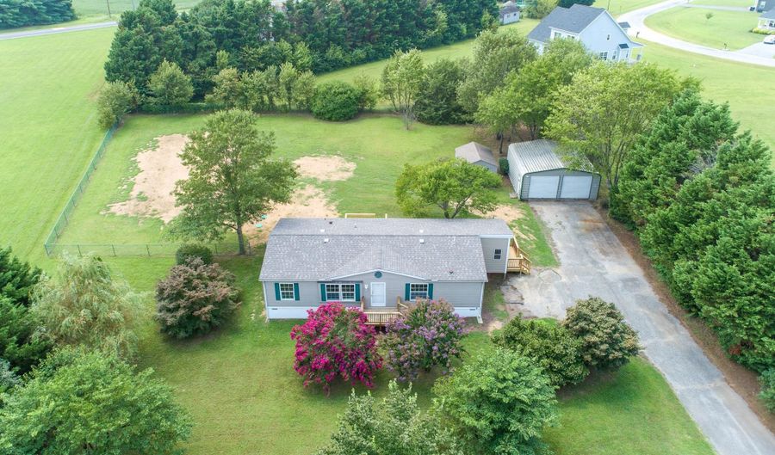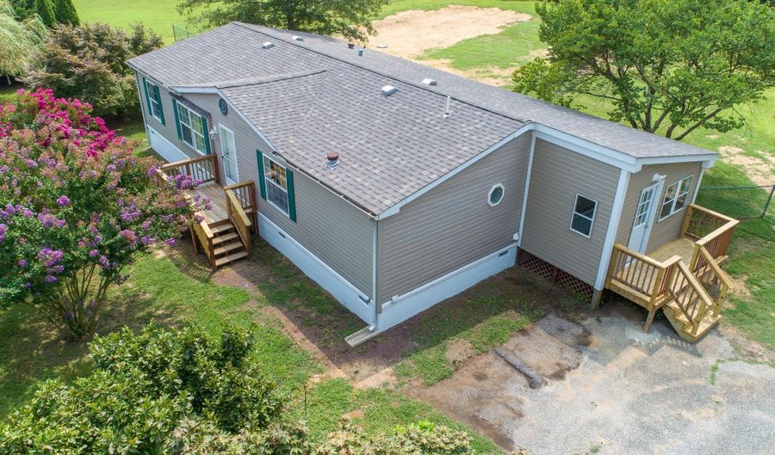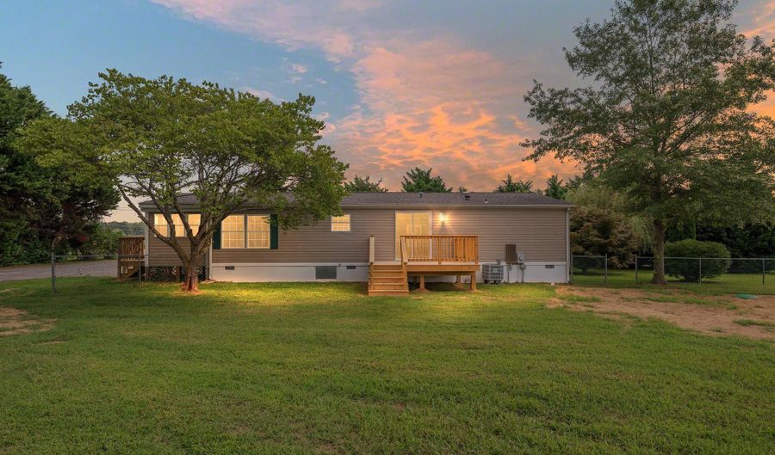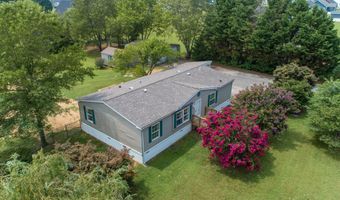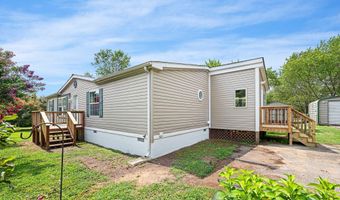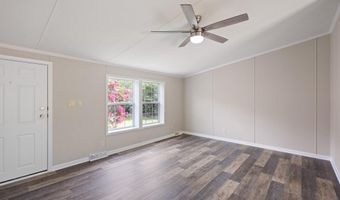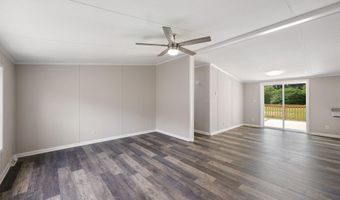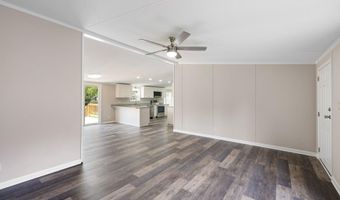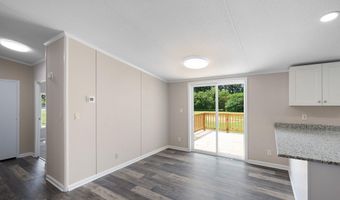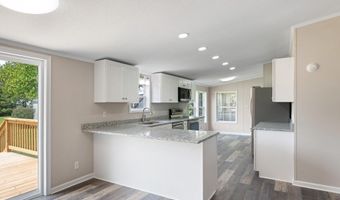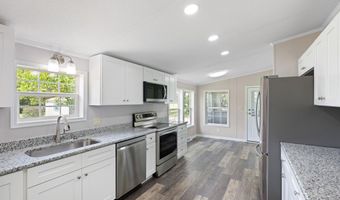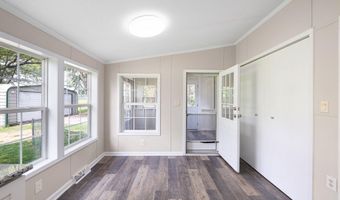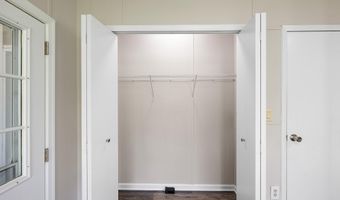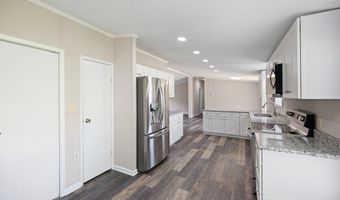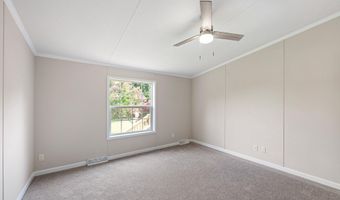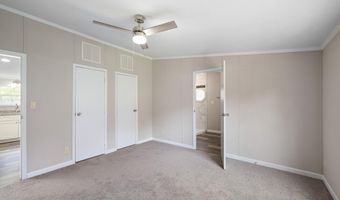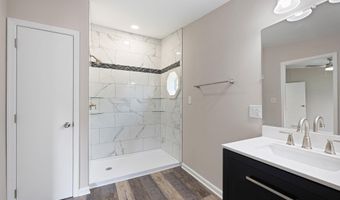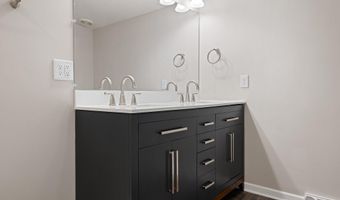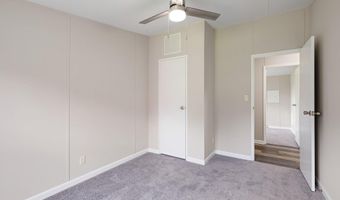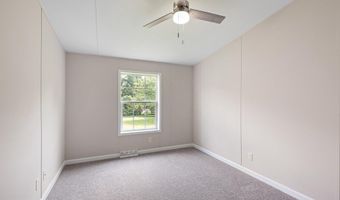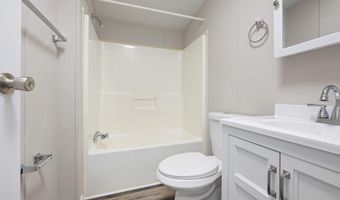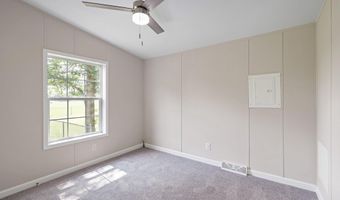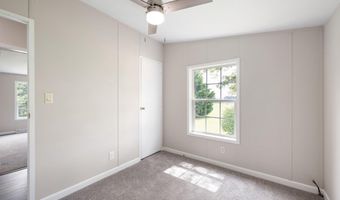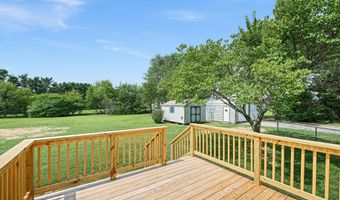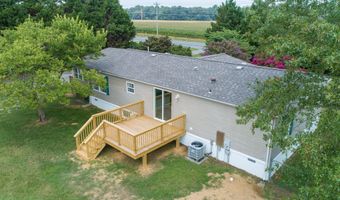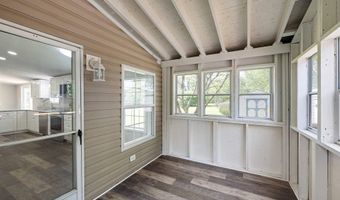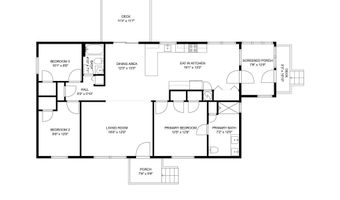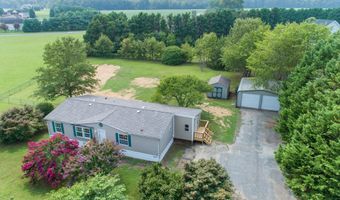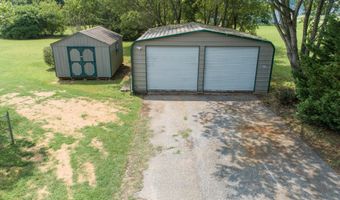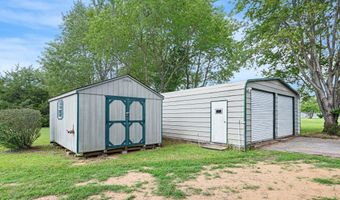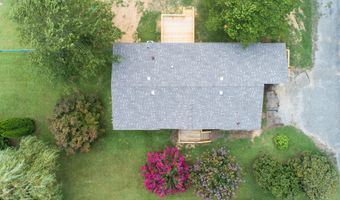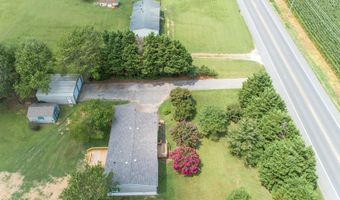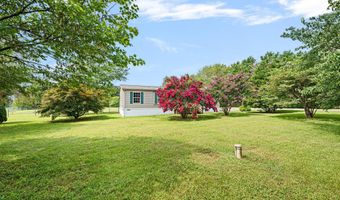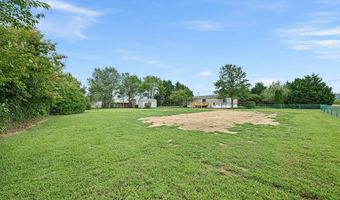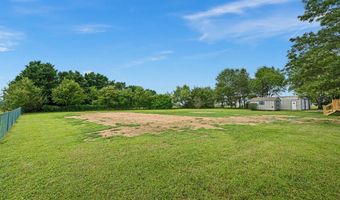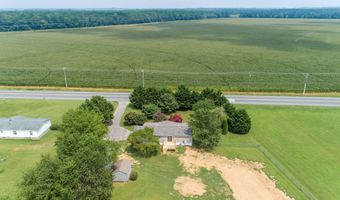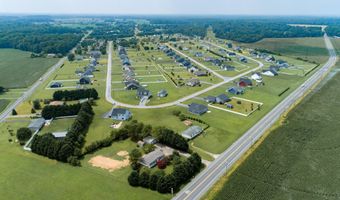Welcome to this beautifully RENOVATED 3BR/2BA country retreat on just under an ACRE of land! This charming home sits on PRIVATE lot with a FENCED rear yard surrounded by trees and mature landscaping, and best of all...NO HOA. From the driveway, you'll have convenient access to the kitchen through a 3-SEASON ENCLOSED PORCH. The heart of this home is the open-concept EAT-IN KITCHEN with GRANITE COUNTEROPS, recessed lighting, STAINLESS STEEL appliances, WHITE SHAKER cabinetry and a spacious PENINSULA BREAKFAST BAR - ideal for home chefs and entertaining family and friends. The kitchen flow seamlessly to the spacious dining and living rooms with vaulted ceilings. New SLIDING GLASS DOORS open up to large DECK where you can sip your morning coffee or grill out and enjoy relaxing sunsets and peaceful views of your private backyard space. Thoughtful updates continue throughout, including LUXURY VINYL PLANK flooring, FRESH interior paint, and plush new CARPETING in the bedrooms. The PRIMARY SUITE offers a SPA-LIKE escape with generous natural light, DUAL VANITIES, and a beautifully tiled WALK-IN SHOWER. Outside, you'll find a spacious 25x24 2-car DETACHED GARAGE with electric ideal for car enthusiasts, contractors, or hobbyists, and a huge 16x16 SHED with electric for all your yard equipment needs. With a new ROOF, new WATER HEATER, new HEAT PUMP, new SEPTIC system, and renovated interior, all in 2025, this home leaves nothing for a new homeowner to do but MOVE IN and get settled! It's located just 5 minutes from Bayhealth Medical Center in Milford, minutes from the beaches, shopping outlets, restaurants, and more!! MAKE THIS YOUR NEW HOME TODAY!
