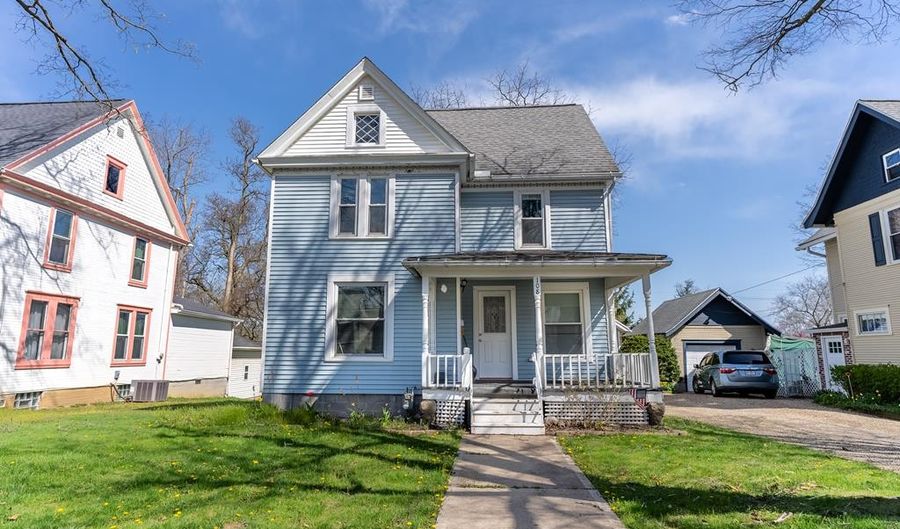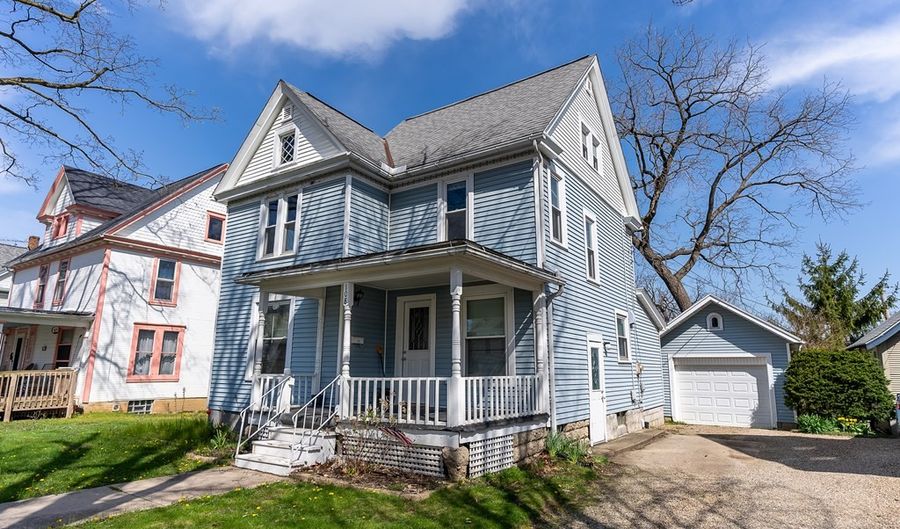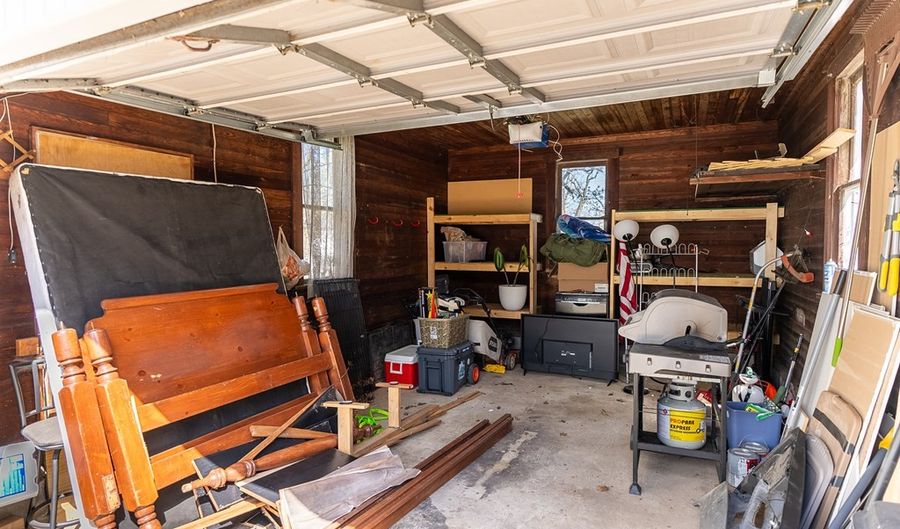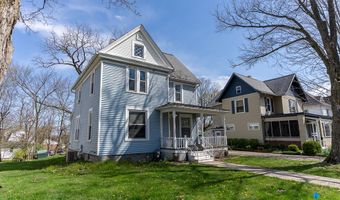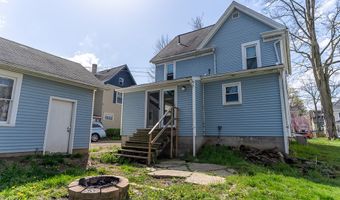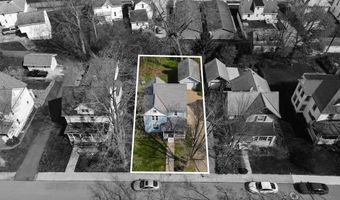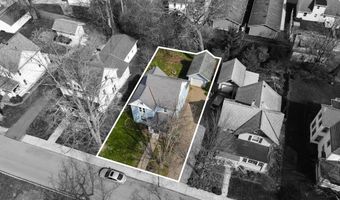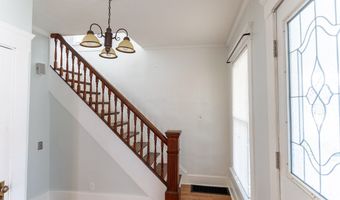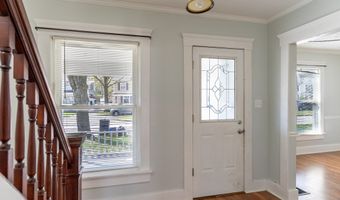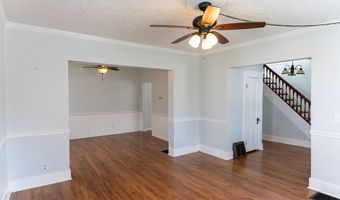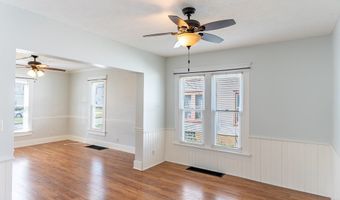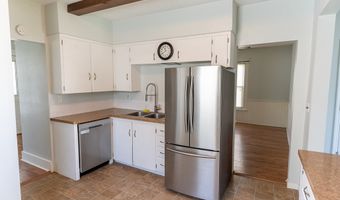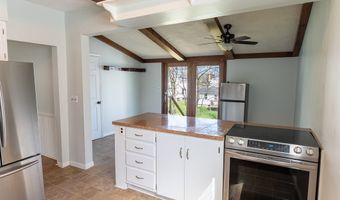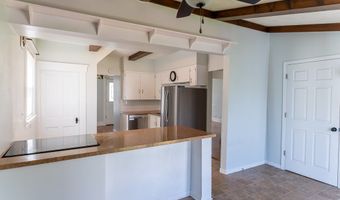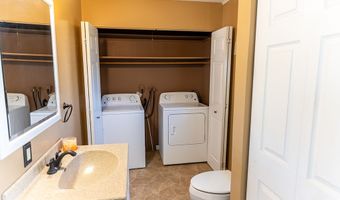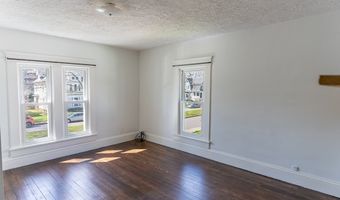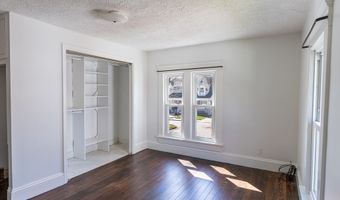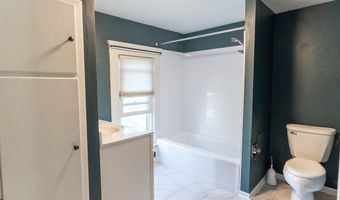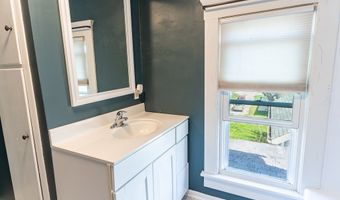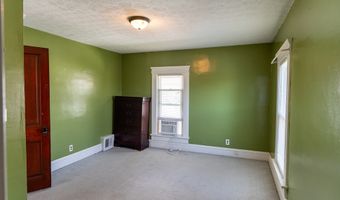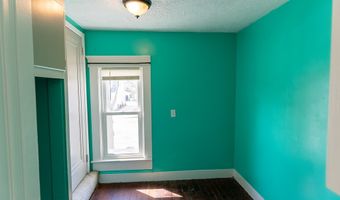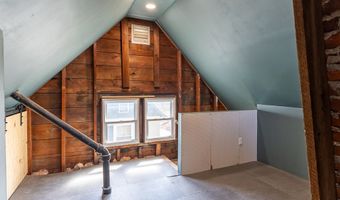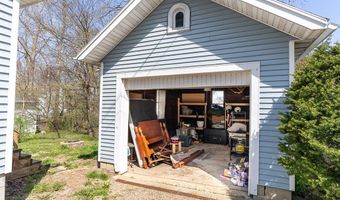Welcome to 108 Highland Blvd, within the Ashland school district. Spanning 1,457 sq ft, this home features 3 beds and 1.5 baths, with the convenience of main-floor laundry making everyday tasks a breeze. One feature is the finished attic space, which can serve as a fourth bedroom or a versatile area, providing endless possibilities to suit your lifestyle. The kitchen boasts stainless steel appliances, cathedral ceilings, and convenient walkout doors, seamlessly blending functionality with style. The main level boasts updated flooring, while the remodeled full bathroom adds sophistication. With fresh paint throughout the home and restored hardwood floors upstairs, this residence exudes warmth and elegance. Parking is effortless thanks to the detached one-car garage, offering both convenience and additional storage space. Recent updates in 2023 including furnace and hot water heater ensure both comfort and peace of mind. Don't miss the opportunity to make this your dream home!
