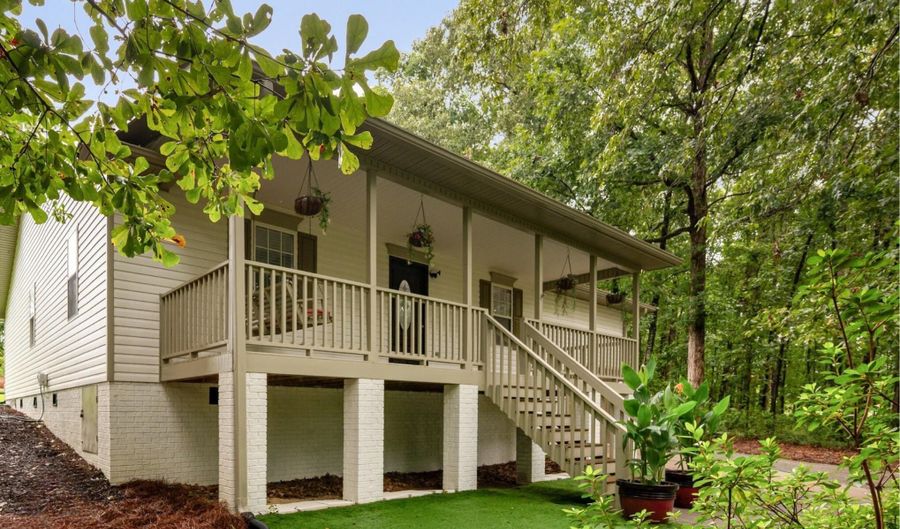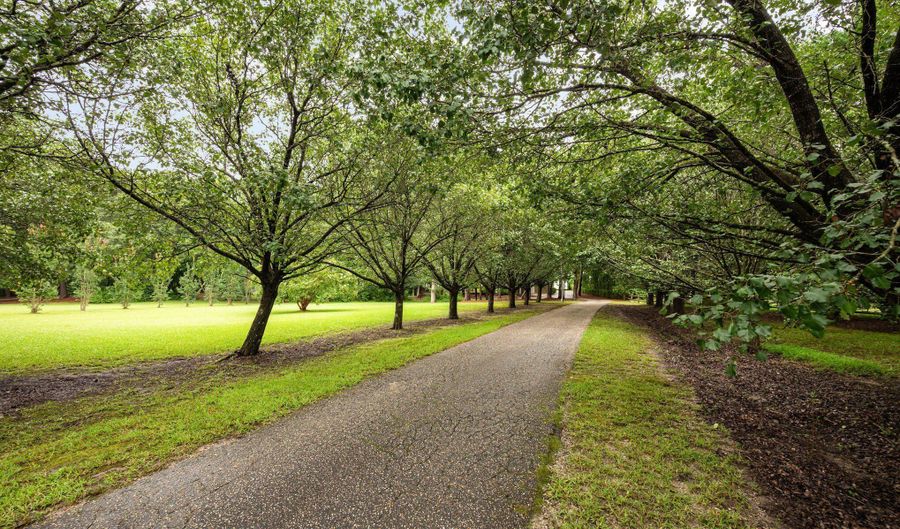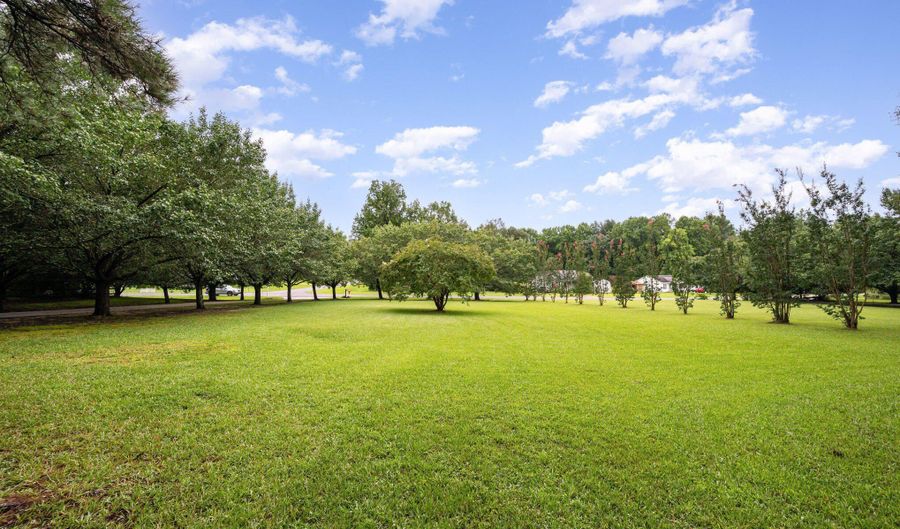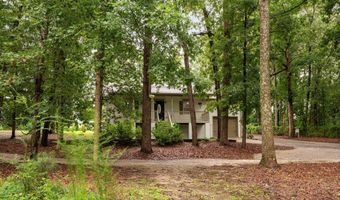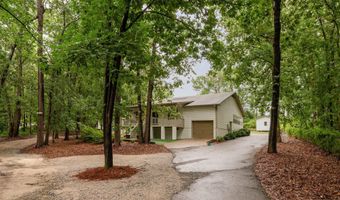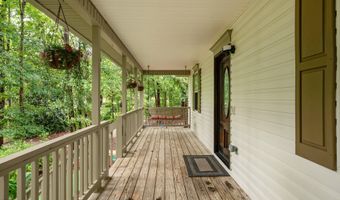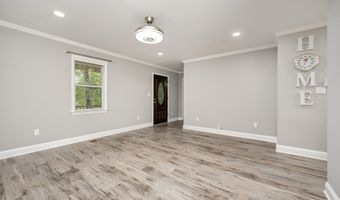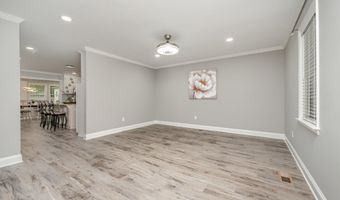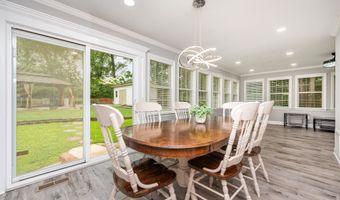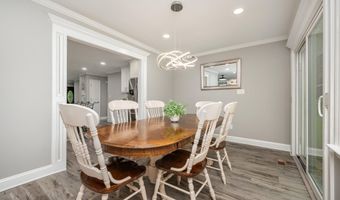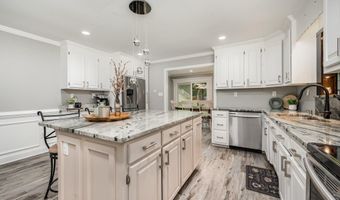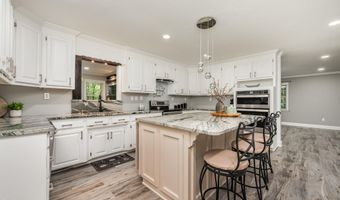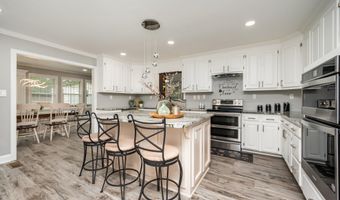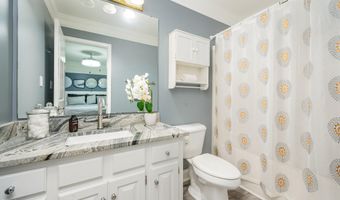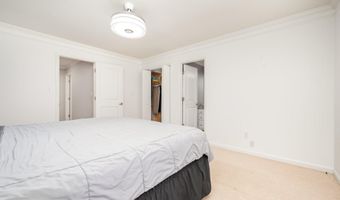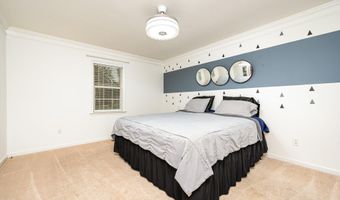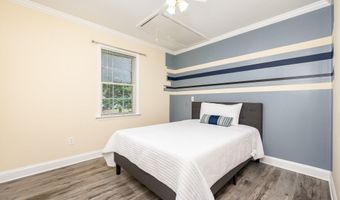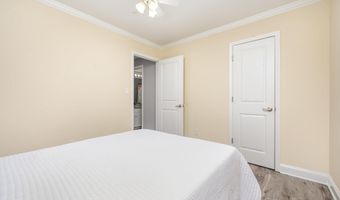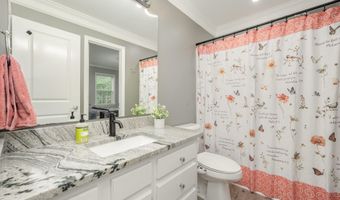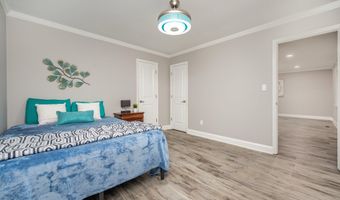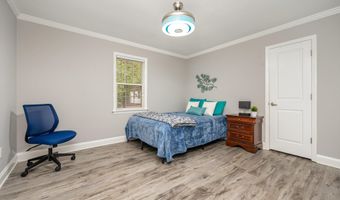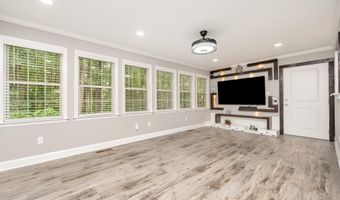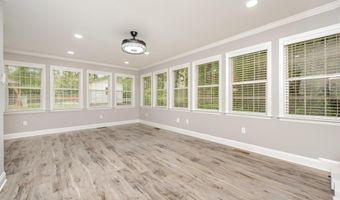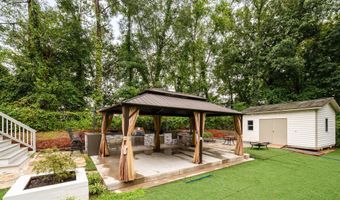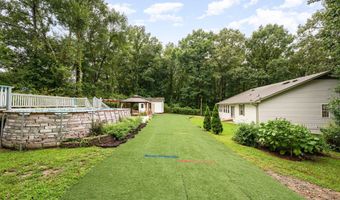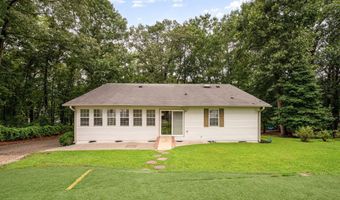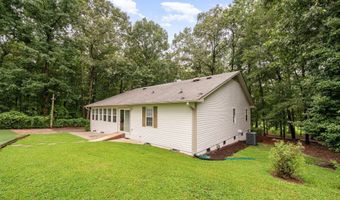108 Barclay Dr Angier, NC 27501
Snapshot
Description
Charming One-Story Home on 1.34 Acres - Move-In Ready!
This beautifully refreshed 3-bedroom, 2-bath home is ready for its next chapter! This inviting single-story residence offers comfortable and functional living spaces including a cozy living room, formal dining room, spacious eat-in kitchen, and a versatile family room—perfect for entertaining or everyday living.
Nestled on a generous 1.34-acre lot, the property is an entertainer's dream, featuring an amazing outdoor entertainment area with a built-in grill, Blackstone, sink, and more! Enjoy your private pool, a spacious deck, and a charming dog house that also serves as half storage.
Additional highlights include a one-car garage, detached 2-car carport, and a separate storage building for added flexibility. The classic rocking chair front porch provides the perfect place to relax and soak in the peaceful surroundings.
Don't miss this opportunity to own a move-in ready home with room to spread out and enjoy both indoor and outdoor living—schedule your showing today!
More Details
Features
History
| Date | Event | Price | $/Sqft | Source |
|---|---|---|---|---|
| Listed For Sale | $330,000 | $194 | EXP Realty LLC |
Taxes
| Year | Annual Amount | Description |
|---|---|---|
| 2024 | $1,248 |
Nearby Schools
Elementary School Angier Elementary | 4 miles away | 04 - 05 | |
Elementary School North Harnett Primary | 5.6 miles away | KG - 03 | |
High School Harnett Central High | 5.6 miles away | 09 - 12 |
