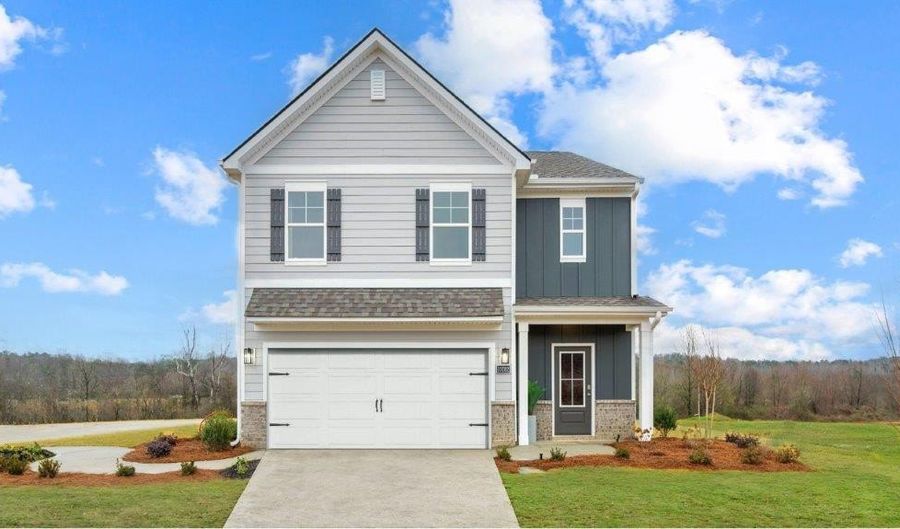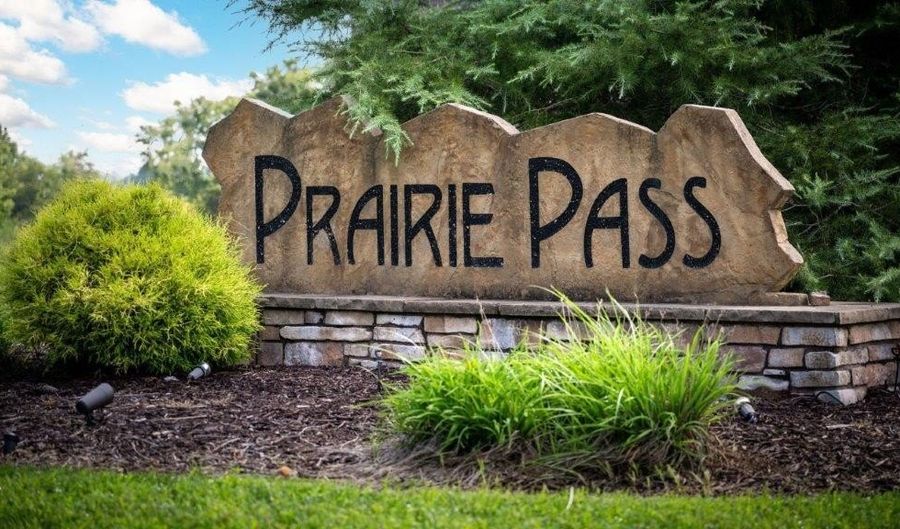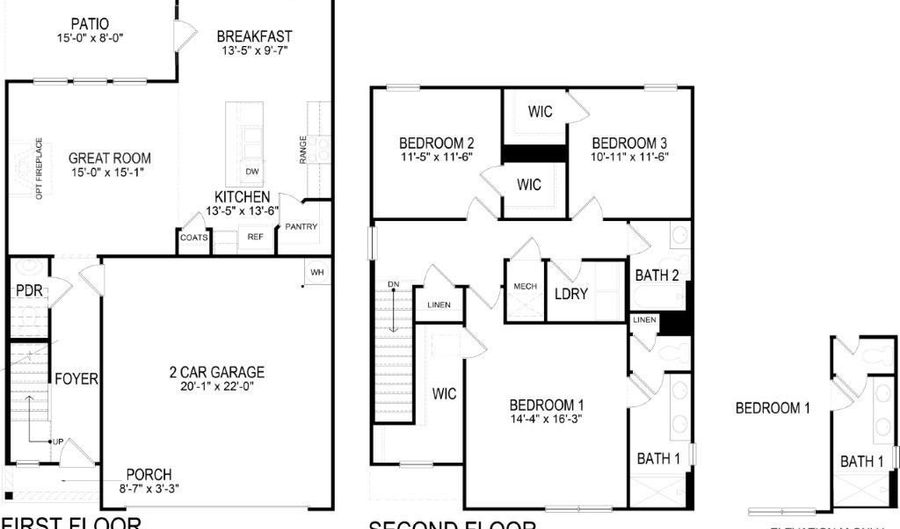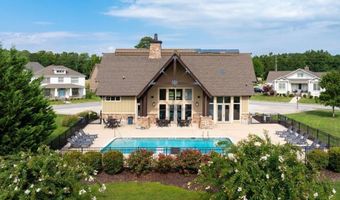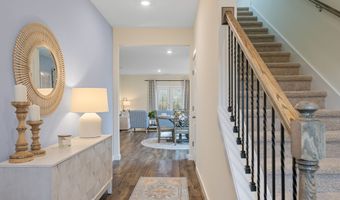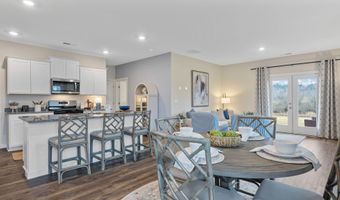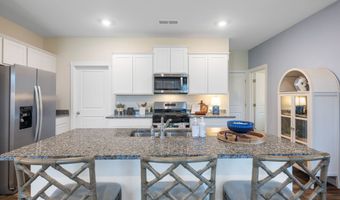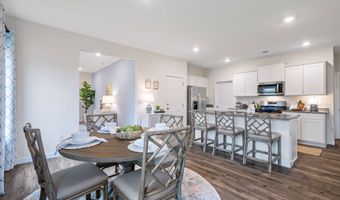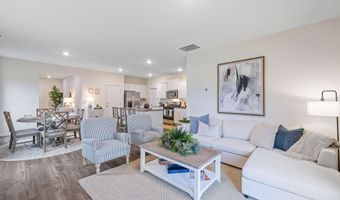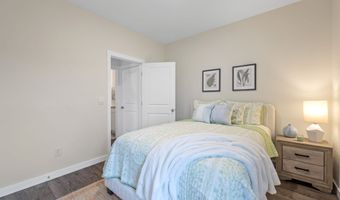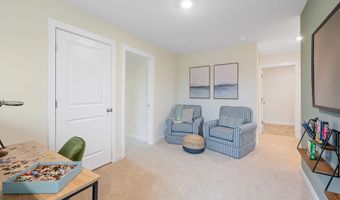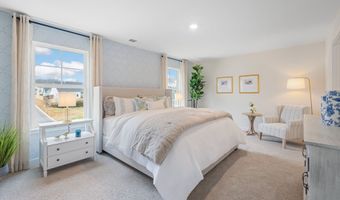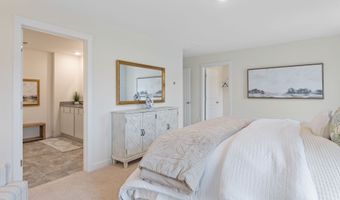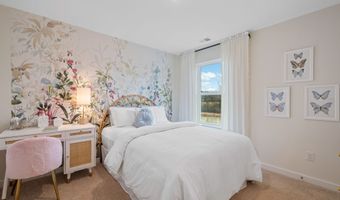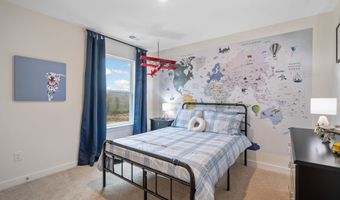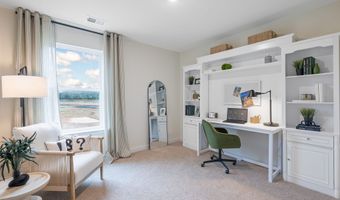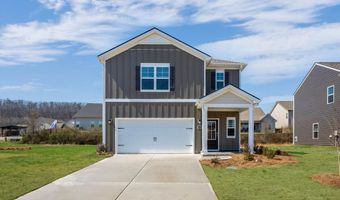10791 Upland Dr Apison, TN 37302
Price
$363,260
Listed On
Type
For Sale
Status
Active
3 Beds
3 Bath
1749 sqft
Asking $363,260
Snapshot
Type
For Sale
Category
Purchase
Property Type
Residential
Property Subtype
Single Family Residence
MLS Number
59658+596-59658-596580000-0038
Parcel Number
Property Sqft
1,749 sqft
Lot Size
Bedrooms
3
Bathrooms
3
Full Bathrooms
2
3/4 Bathrooms
0
Half Bathrooms
1
Quarter Bathrooms
0
Lot Size (in sqft)
-
Price Low
-
Room Count
-
Building Unit Count
-
Condo Floor Number
-
Number of Buildings
-
Number of Floors
2
Parking Spaces
2
Subdivision Name
Prairie Pass
Special Listing Conditions
Auction
Bankruptcy Property
HUD Owned
In Foreclosure
Notice Of Default
Probate Listing
Real Estate Owned
Short Sale
Third Party Approval
Description
The Darwin floor plan is available at Prairie Pass in Apison. It's a charming two-story home that offers an open-concept main level with a spacious kitchen, pantry, and island with countertop seating. The kitchen overlooks an expansive living area, a well-lit breakfast nook, and an outdoor patio. The foyer has a powder room for convenience. Moving to the upper level, you'll find a desirable primary bedroom with a walk-in closet and private bathroom. There are also two additional bedrooms, each with their own walk-in closet. An additional bathroom and laundry room complete the upstairs of this beautiful home.
More Details
MLS Name
D.R. Horton
Source
ListHub
MLS Number
59658+596-59658-596580000-0038
URL
MLS ID
DRHBN
Virtual Tour
PARTICIPANT
Name
Prairie Pass Sales Center
Primary Phone
(423) 900-8246
Key
3YD-DRHBN-59658-596
Email
easttninfo@drhorton.com
BROKER
Name
D.R. Horton Homes
Phone
OFFICE
Name
Chattanooga
Phone
Copyright © 2025 D.R. Horton. All rights reserved. All information provided by the listing agent/broker is deemed reliable but is not guaranteed and should be independently verified.
Features
Basement
Dock
Elevator
Fireplace
Greenhouse
Hot Tub Spa
New Construction
Pool
Sauna
Sports Court
Waterfront
Architectural Style
Other
Property Condition
New Construction
Rooms
Bathroom 1
Bathroom 2
Bathroom 3
Bedroom 1
Bedroom 2
Bedroom 3
History
| Date | Event | Price | $/Sqft | Source |
|---|---|---|---|---|
| Price Changed | $363,260 -2.94% | $208 | Chattanooga | |
| Price Changed | $374,260 +0.27% | $214 | Chattanooga | |
| Price Changed | $373,260 -7.21% | $213 | Chattanooga | |
| Price Changed | $402,260 -5.85% | $230 | Chattanooga | |
| Price Changed | $427,260 +4.91% | $244 | Chattanooga | |
| Price Changed | $407,260 -2.4% | $233 | Chattanooga | |
| Price Changed | $417,260 +2.46% | $239 | Chattanooga | |
| Listed For Sale | $407,260 | $233 | Chattanooga |
Get more info on 10791 Upland Dr, Apison, TN 37302
By pressing request info, you agree that Residential and real estate professionals may contact you via phone/text about your inquiry, which may involve the use of automated means.
By pressing request info, you agree that Residential and real estate professionals may contact you via phone/text about your inquiry, which may involve the use of automated means.
